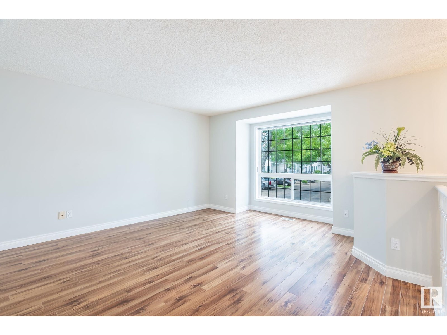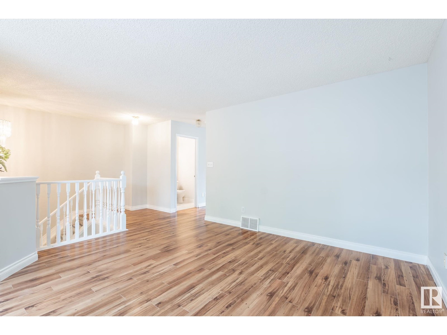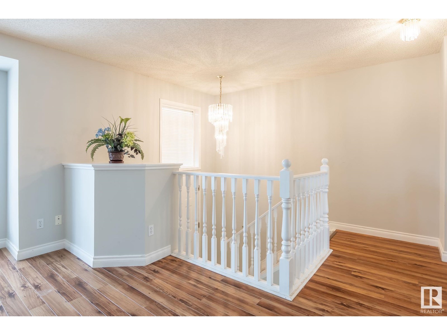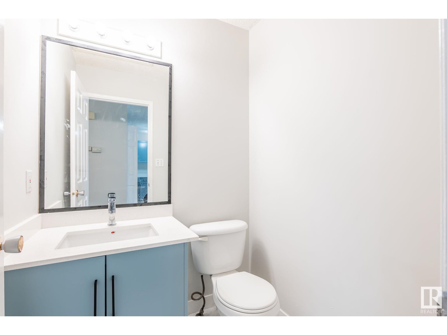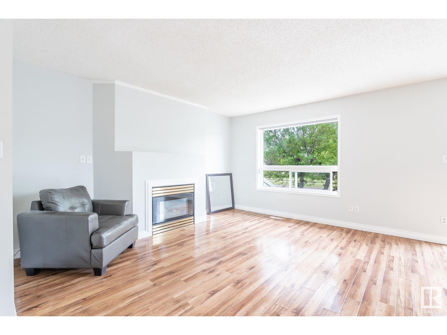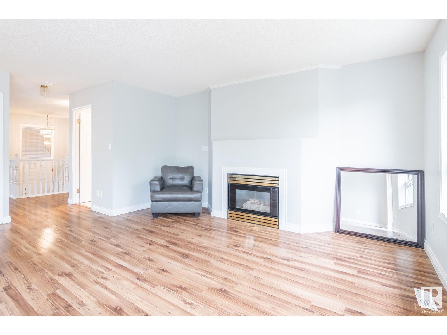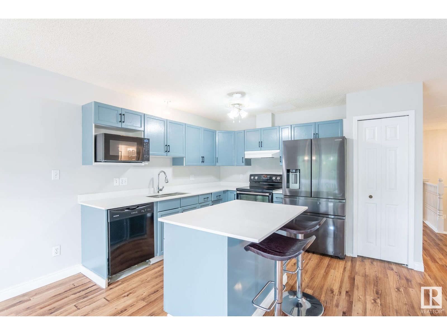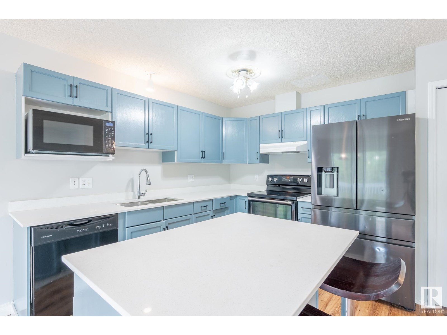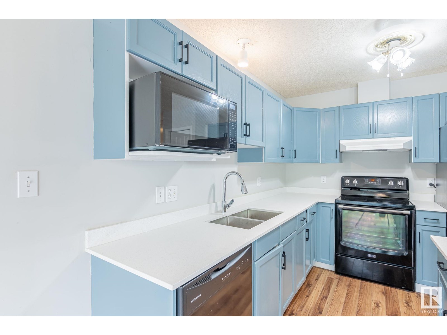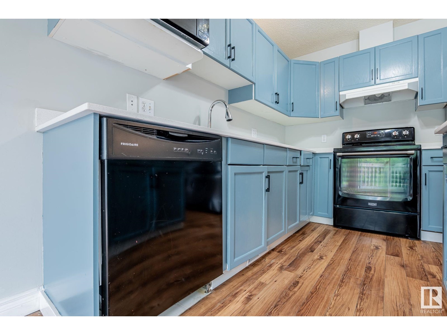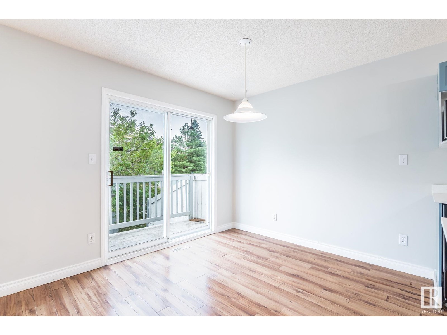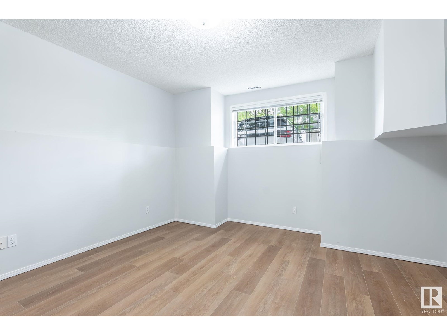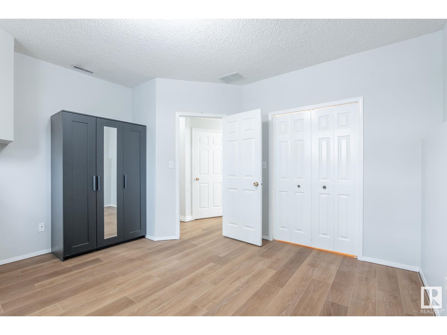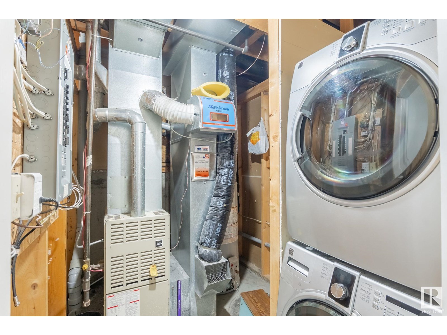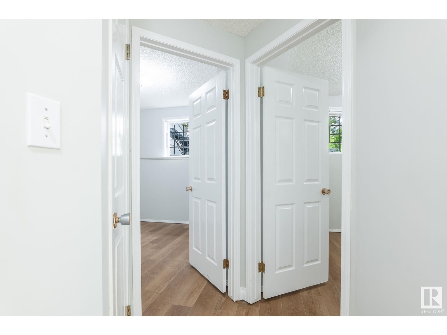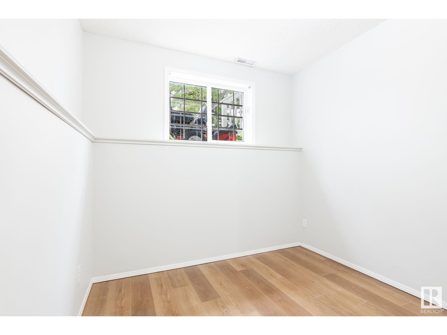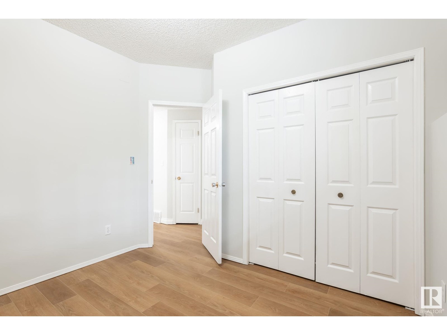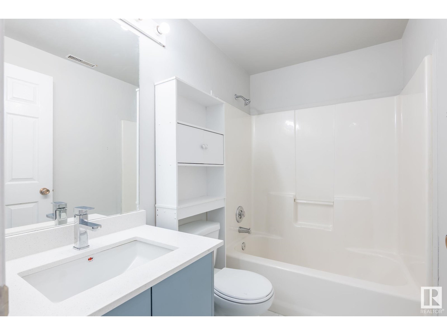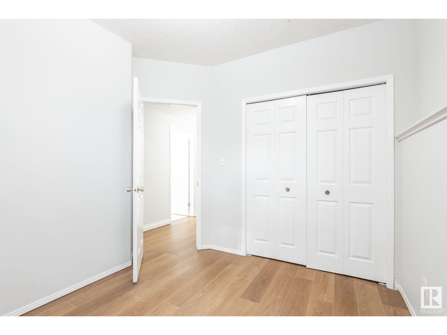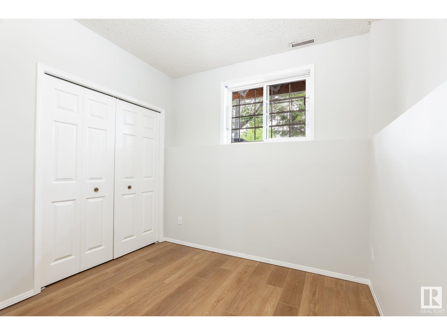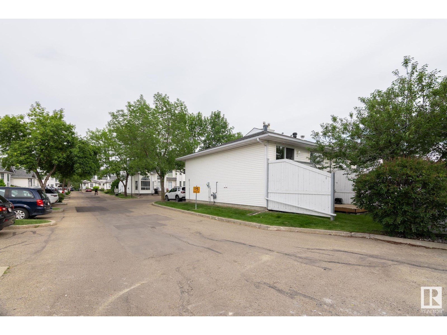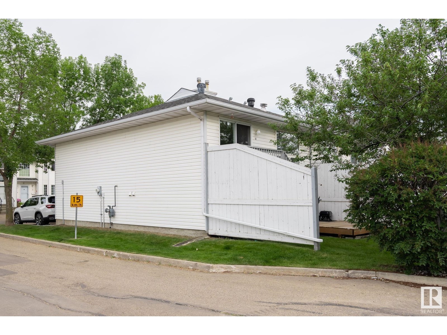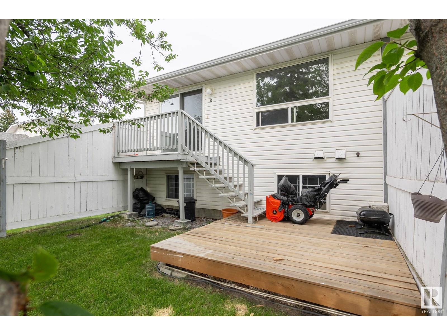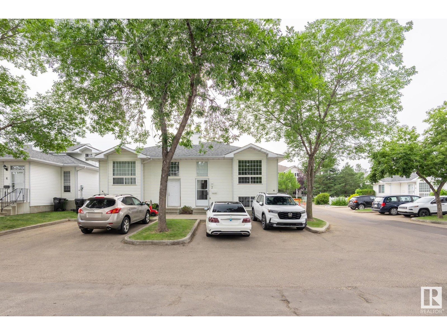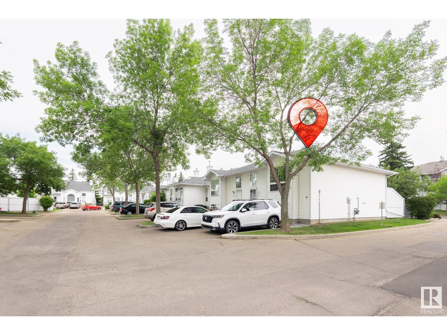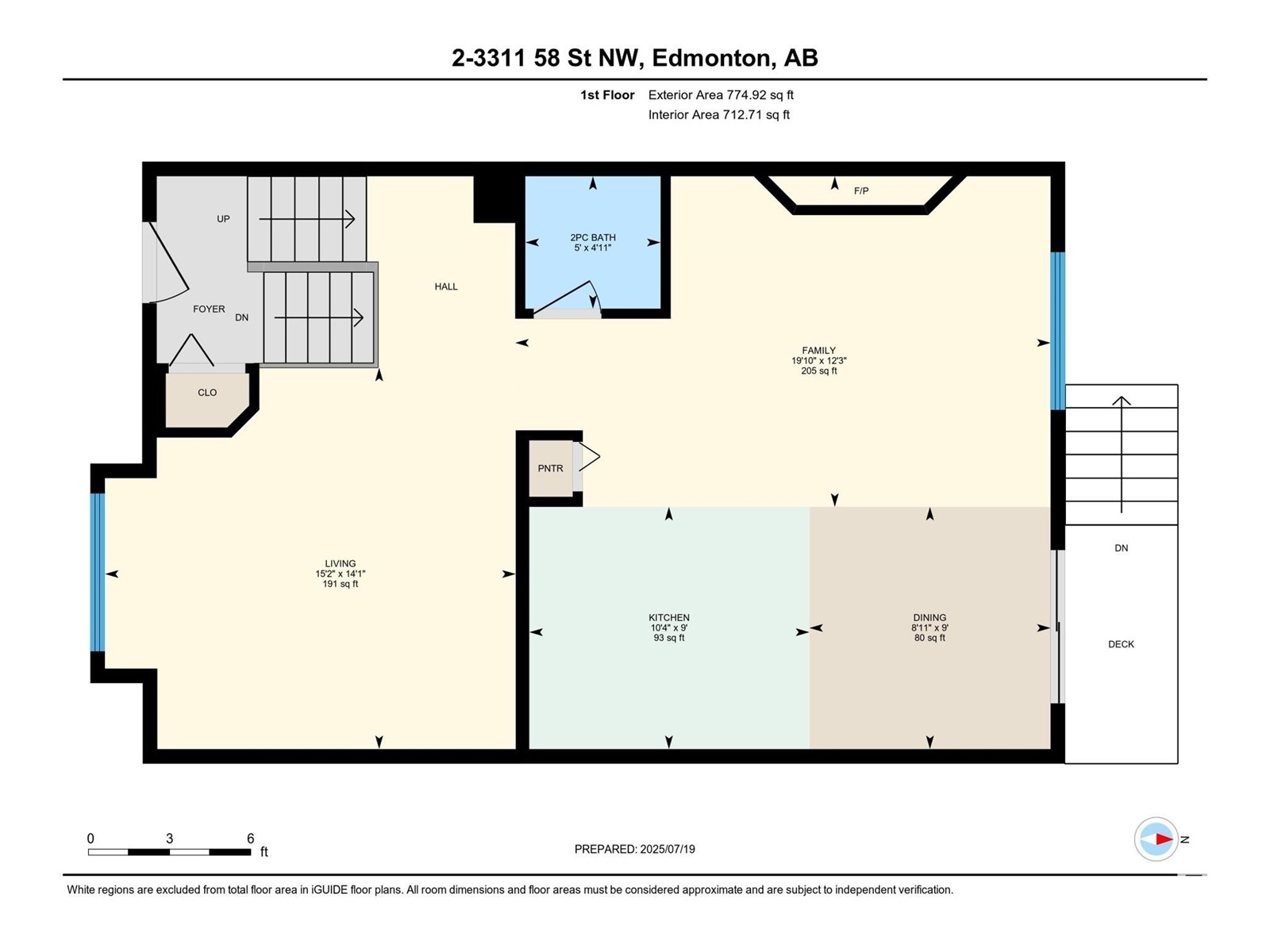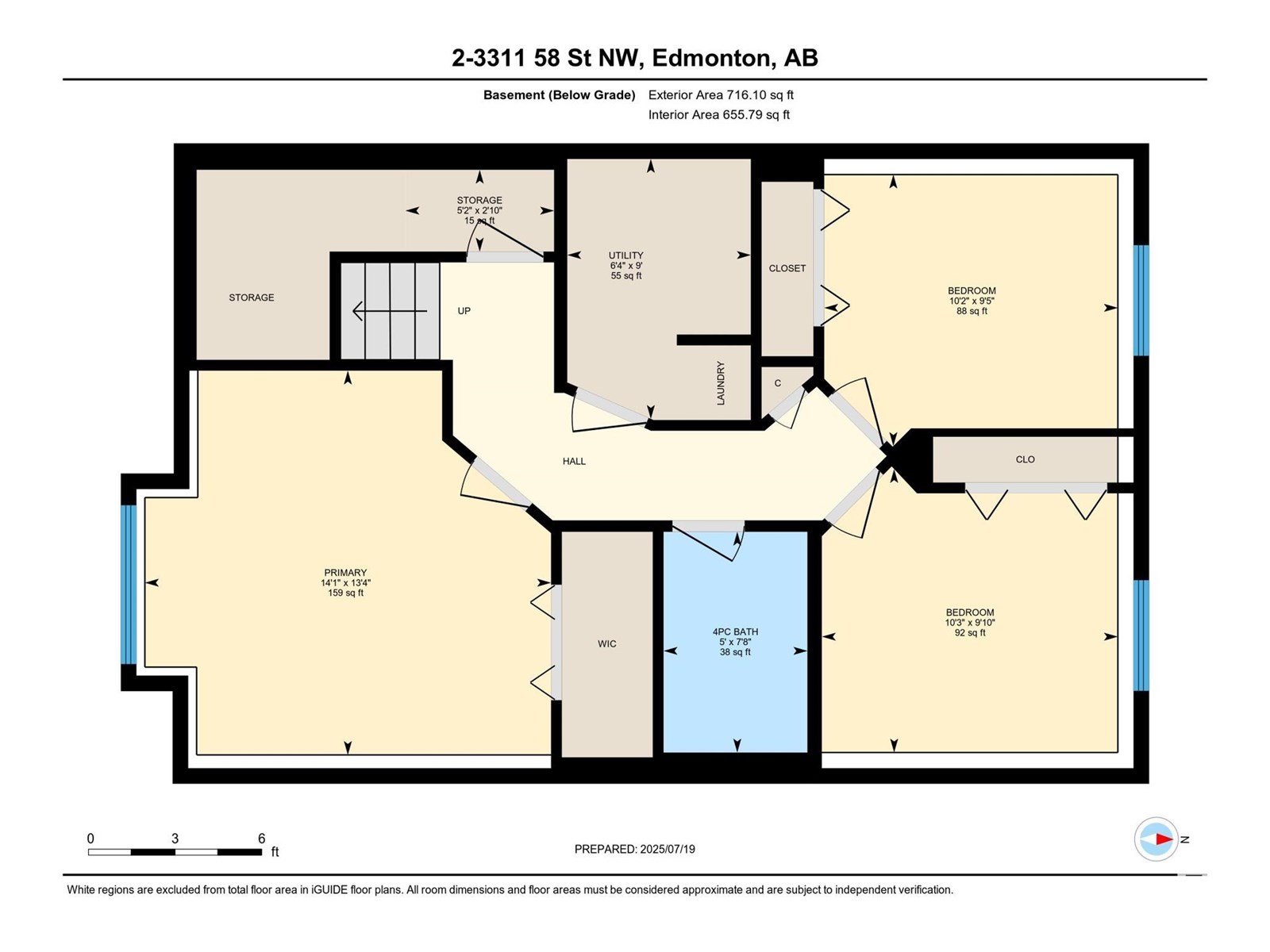Hurry Home
#2 3311 58 St Nw Edmonton, Alberta T6L 6X3
Interested?
Please contact us for more information about this property.
$295,000Maintenance, Exterior Maintenance, Insurance, Landscaping, Other, See Remarks
$317.49 Monthly
Maintenance, Exterior Maintenance, Insurance, Landscaping, Other, See Remarks
$317.49 MonthlySpacious 3-Bedroom Townhouse Near Grey Nuns Hospital & LRT TRAIN STATION – Move-In Ready! Welcome to this bright and well-kept 3-BEDROOM bi-level townhouse, ideally located near Grey Nuns Hospital, the LRT train station, shopping, schools, and transit. This end-unit half-duplex offers added privacy, two front-door parking stalls, and a 2-level backyard deck perfect for relaxing or entertaining. Upstairs features a LARGE LIVING ROOM with picture window and newer laminate flooring, plus an open great room with GAS FIREPLACE, Island Kitchen with Pantry, and a dining area with PATIO DECK to the deck. A handy 2-piece bathroom completes the main floor. Downstairs includes a spacious primary bedroom, two more good-sized bedrooms, and a full bathroom. You'll also find in-suite laundry (washer & dryer included) and the furnace on this level. With low-maintenance condo living and STAINLESS STEEL APPLIANCES included, this home offers excellent value. Quick possession available—just move in and enjoy! (id:58723)
Property Details
| MLS® Number | E4451016 |
| Property Type | Single Family |
| Neigbourhood | Tawa |
| AmenitiesNearBy | Playground, Schools, Shopping |
| Features | Corner Site, Flat Site, No Animal Home, No Smoking Home |
| Structure | Deck, Patio(s) |
Building
| BathroomTotal | 2 |
| BedroomsTotal | 3 |
| Amenities | Security Window/bars |
| Appliances | Dishwasher, Dryer, Microwave, Refrigerator, Stove, Washer |
| ArchitecturalStyle | Bi-level |
| BasementDevelopment | Finished |
| BasementType | Full (finished) |
| ConstructedDate | 1993 |
| ConstructionStyleAttachment | Semi-detached |
| FireProtection | Smoke Detectors |
| FireplaceFuel | Gas |
| FireplacePresent | Yes |
| FireplaceType | Heatillator |
| HalfBathTotal | 1 |
| HeatingType | Forced Air |
| SizeInterior | 713 Sqft |
| Type | Duplex |
Parking
| Stall |
Land
| Acreage | No |
| LandAmenities | Playground, Schools, Shopping |
Rooms
| Level | Type | Length | Width | Dimensions |
|---|---|---|---|---|
| Basement | Primary Bedroom | 14'1" x 13'4" | ||
| Basement | Bedroom 2 | 10'3" x 9'10" | ||
| Basement | Bedroom 3 | 10'2" x 9'5" | ||
| Main Level | Living Room | 15'2" x 14'1" | ||
| Main Level | Dining Room | 8'11" x 9' | ||
| Main Level | Kitchen | 10'4" x 9" | ||
| Main Level | Family Room | 19'10" x 12'3 |
https://www.realtor.ca/real-estate/28684565/2-3311-58-st-nw-edmonton-tawa







