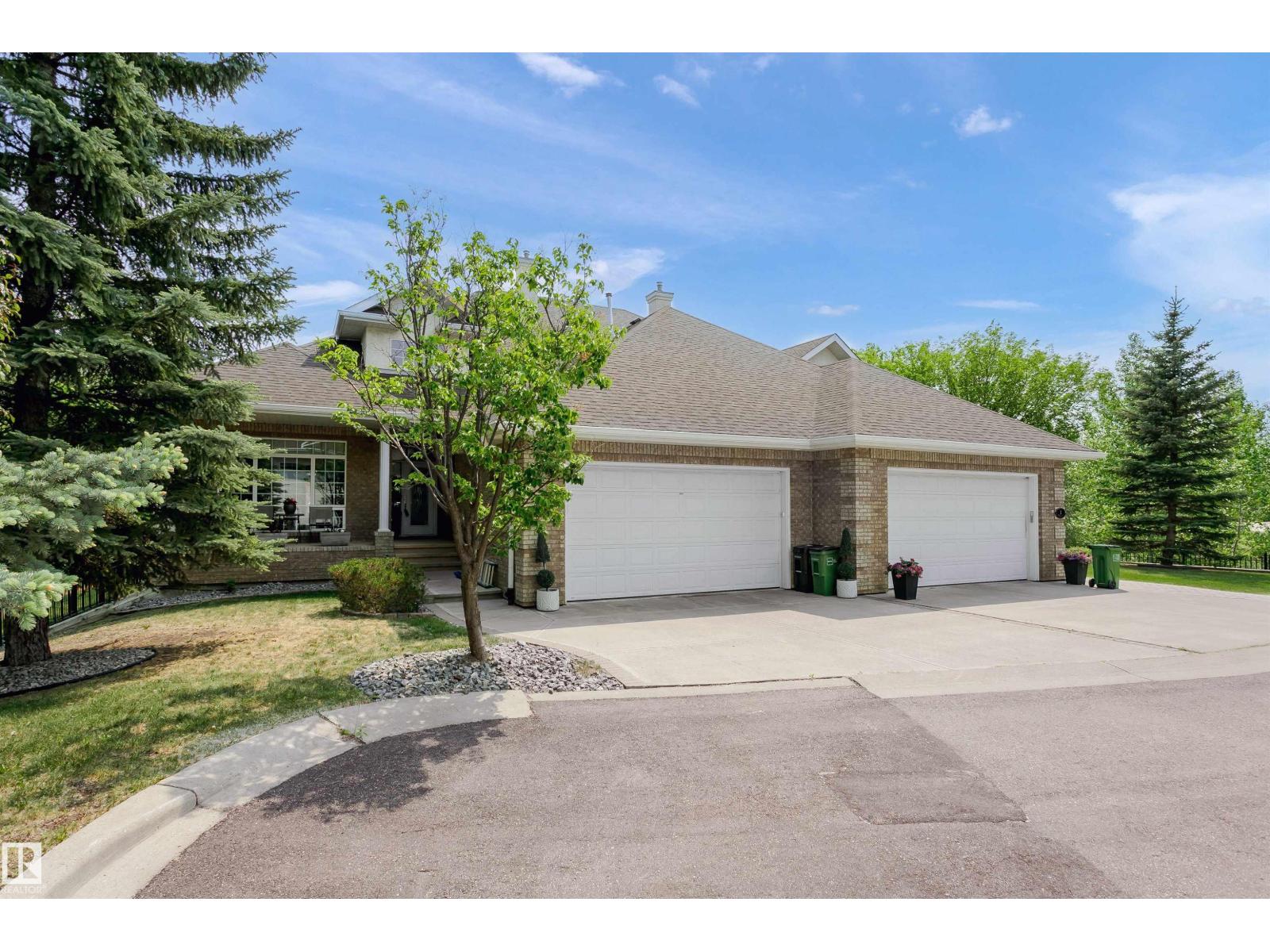Hurry Home
#2 735 Butterworth Dr Nw Edmonton, Alberta T6R 2M7
Interested?
Please contact us for more information about this property.
$1,250,000Maintenance, Landscaping, Other, See Remarks
$4,500 Yearly
Maintenance, Landscaping, Other, See Remarks
$4,500 YearlyExclusive and private executive Brass III built walkout duplex backing onto the Whitemud Creek Ravine and walking trails leading to river valley. GORGEOUS FOREST VIEWS FROM ALL WINDOWS! Amazing layout! Only 4 impeccable units. The YEARLY condo fee is 4500. and they are self managed. Windows washed yearly in & out, lawn and snow removal, HOA included in the fee. Huge private lot. 2 year old roof and new 6 eaves. Total reno in 2011 includes a Hart chef's kitchen and California Closets. Huge windows offer amazing natural light from every room.Walkout lower level has a great guest suite with access to a beautifully landscaped yard backing on the ravine. Super main floor family room with bar, large bedroom and full bath. Huge master suite w/loft overlooking the ravine. Lower level has large bedroom with ensuite and family room with walkout to back yard and ravine. Awesome laundry room, cold room. New roof, eaves and hot water tank 2 years ago, new furnace Jan. 2025. Beautiful architecture! (id:58723)
Property Details
| MLS® Number | E4441152 |
| Property Type | Single Family |
| Neigbourhood | Bulyea Heights |
| AmenitiesNearBy | Park |
| Features | Cul-de-sac, No Smoking Home |
| ParkingSpaceTotal | 4 |
Building
| BathroomTotal | 3 |
| BedroomsTotal | 3 |
| Appliances | Alarm System, Dishwasher, Dryer, Garage Door Opener Remote(s), Garage Door Opener, Refrigerator, Stove, Washer, Water Softener, Window Coverings, Wine Fridge |
| BasementDevelopment | Finished |
| BasementFeatures | Walk Out |
| BasementType | Full (finished) |
| ConstructedDate | 1999 |
| ConstructionStyleAttachment | Semi-detached |
| CoolingType | Central Air Conditioning |
| FireplaceFuel | Gas |
| FireplacePresent | Yes |
| FireplaceType | Corner |
| HeatingType | Forced Air |
| StoriesTotal | 2 |
| SizeInterior | 2924 Sqft |
| Type | Duplex |
Parking
| Attached Garage |
Land
| Acreage | No |
| FenceType | Fence |
| LandAmenities | Park |
| SizeIrregular | 627.27 |
| SizeTotal | 627.27 M2 |
| SizeTotalText | 627.27 M2 |
Rooms
| Level | Type | Length | Width | Dimensions |
|---|---|---|---|---|
| Lower Level | Family Room | Measurements not available | ||
| Lower Level | Bedroom 3 | Measurements not available | ||
| Main Level | Living Room | 7.82 m | 4.86 m | 7.82 m x 4.86 m |
| Main Level | Dining Room | 3.57 m | 3.73 m | 3.57 m x 3.73 m |
| Main Level | Kitchen | 4.89 m | 4.54 m | 4.89 m x 4.54 m |
| Main Level | Den | 4.28 m | 3.29 m | 4.28 m x 3.29 m |
| Main Level | Bedroom 2 | Measurements not available | ||
| Upper Level | Primary Bedroom | 8.06 m | 5.02 m | 8.06 m x 5.02 m |
https://www.realtor.ca/real-estate/28434985/2-735-butterworth-dr-nw-edmonton-bulyea-heights













































