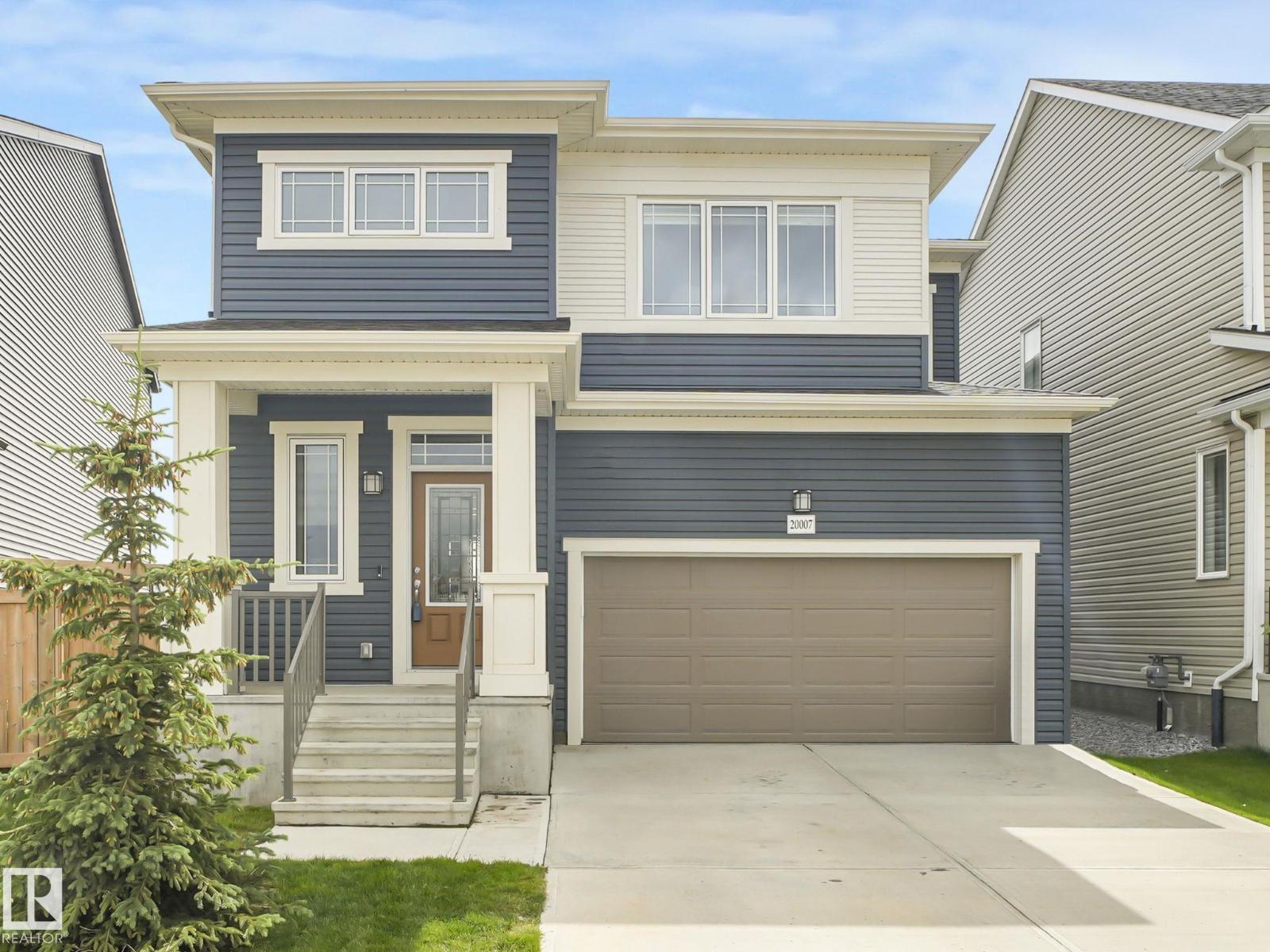3 Bedroom
3 Bathroom
1848 sqft
Fireplace
Central Air Conditioning
Forced Air
$518,900
Stillwater 2-storey! New in 2021, Mattamy Homes, Gibbons layout - over 1800 sq ft plus basement! Main floor has open concept, kitchen with storage to ceiling and two-tone cabinets, huge pantry, fireplace. Upstairs you'll find three full bedrooms, primary has beautiful 5-piece ensuite and TWO walk-in closets. Bright laundry room with window on second floor. Basement is roughed in for bathroom. Home is complete with central A/C and water softener system. South facing back yard is ready with nat gas BBQ hookup for your dream oasis. (id:58723)
Property Details
|
MLS® Number
|
E4452105 |
|
Property Type
|
Single Family |
|
Neigbourhood
|
Stillwater |
|
AmenitiesNearBy
|
Playground, Public Transit |
|
Features
|
Flat Site, Closet Organizers, Exterior Walls- 2x6", Level |
Building
|
BathroomTotal
|
3 |
|
BedroomsTotal
|
3 |
|
Amenities
|
Ceiling - 9ft, Vinyl Windows |
|
Appliances
|
Dishwasher, Dryer, Hood Fan, Microwave, Refrigerator, Stove, Washer, Water Softener, Window Coverings |
|
BasementDevelopment
|
Unfinished |
|
BasementType
|
Full (unfinished) |
|
ConstructedDate
|
2020 |
|
ConstructionStyleAttachment
|
Detached |
|
CoolingType
|
Central Air Conditioning |
|
FireProtection
|
Smoke Detectors |
|
FireplaceFuel
|
Electric |
|
FireplacePresent
|
Yes |
|
FireplaceType
|
Unknown |
|
HalfBathTotal
|
1 |
|
HeatingType
|
Forced Air |
|
StoriesTotal
|
2 |
|
SizeInterior
|
1848 Sqft |
|
Type
|
House |
Parking
Land
|
Acreage
|
No |
|
FenceType
|
Fence |
|
LandAmenities
|
Playground, Public Transit |
|
SizeIrregular
|
406.67 |
|
SizeTotal
|
406.67 M2 |
|
SizeTotalText
|
406.67 M2 |
Rooms
| Level |
Type |
Length |
Width |
Dimensions |
|
Main Level |
Living Room |
4.1 m |
4.84 m |
4.1 m x 4.84 m |
|
Main Level |
Dining Room |
3.11 m |
1.71 m |
3.11 m x 1.71 m |
|
Main Level |
Kitchen |
3.05 m |
4.84 m |
3.05 m x 4.84 m |
|
Upper Level |
Primary Bedroom |
4.53 m |
3.83 m |
4.53 m x 3.83 m |
|
Upper Level |
Bedroom 2 |
3.09 m |
2.86 m |
3.09 m x 2.86 m |
|
Upper Level |
Bedroom 3 |
3.09 m |
2.88 m |
3.09 m x 2.88 m |
|
Upper Level |
Bonus Room |
4 m |
3.06 m |
4 m x 3.06 m |
https://www.realtor.ca/real-estate/28712162/20007-15-av-nw-edmonton-stillwater






































































