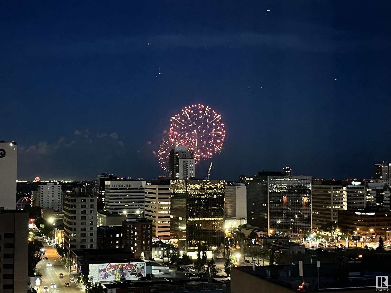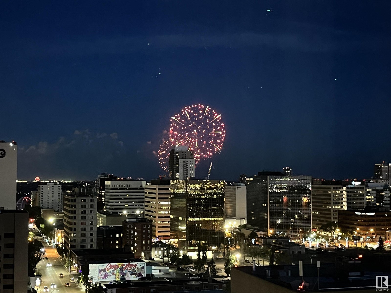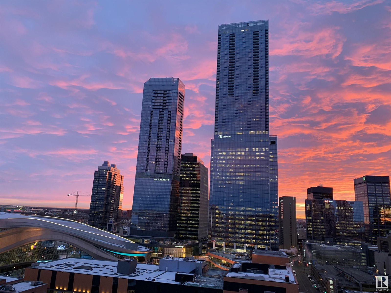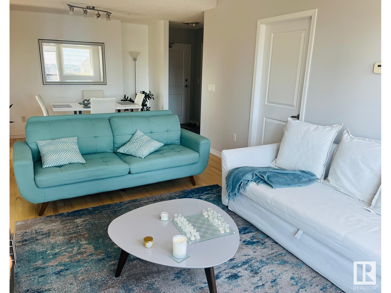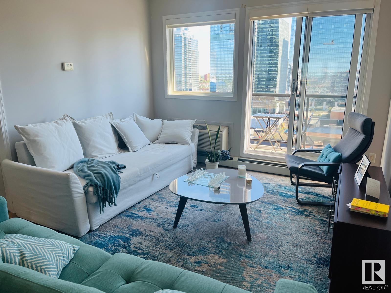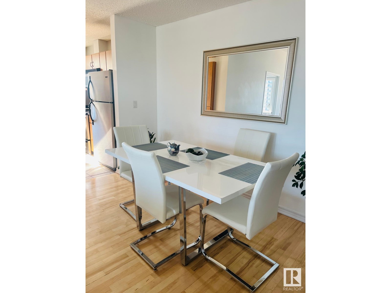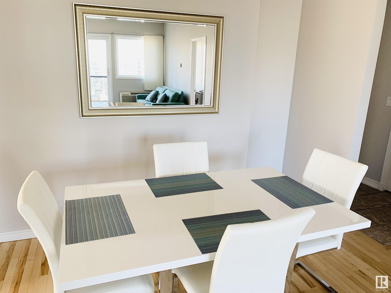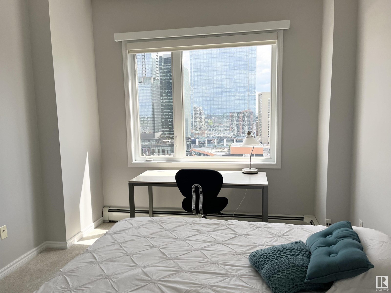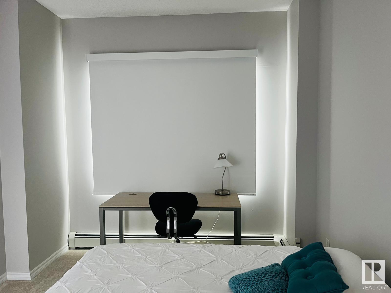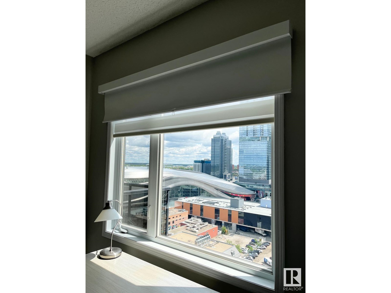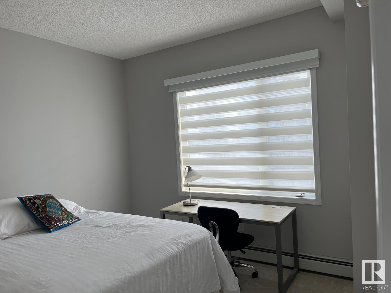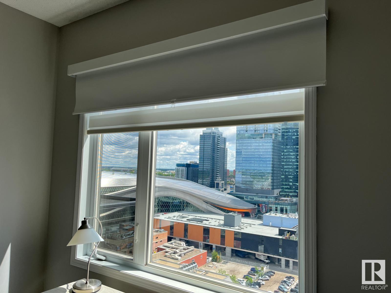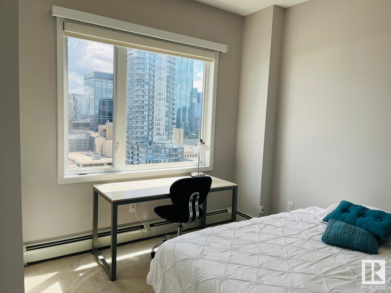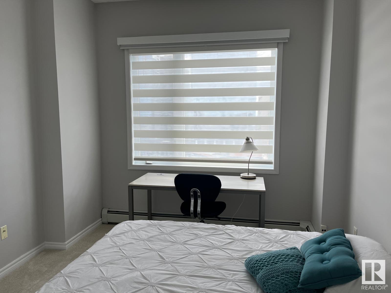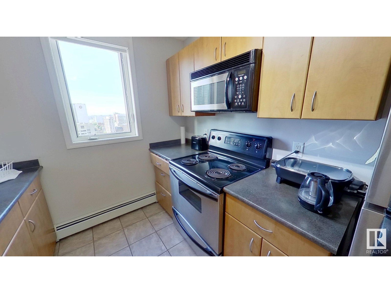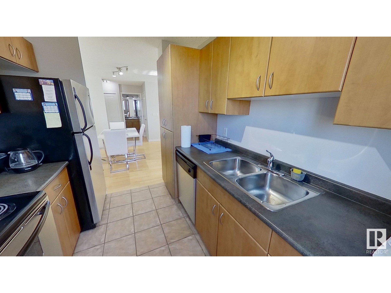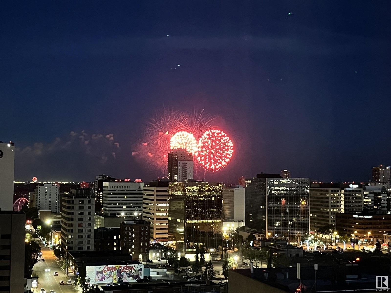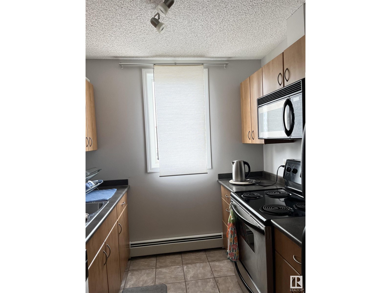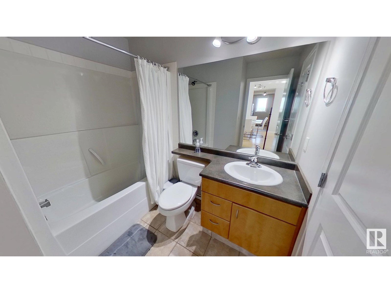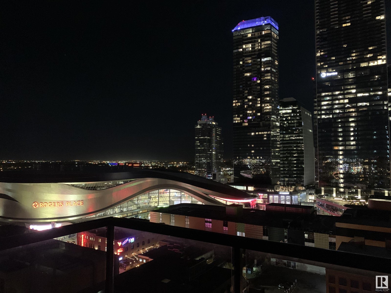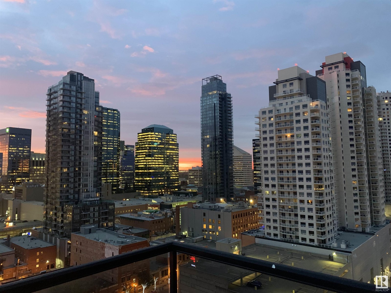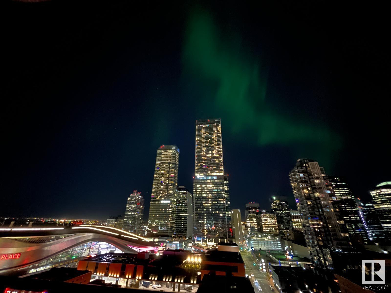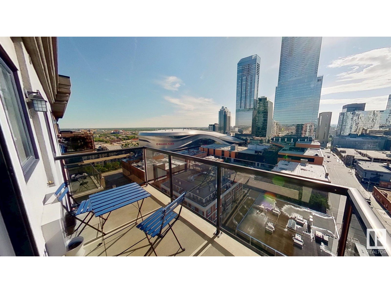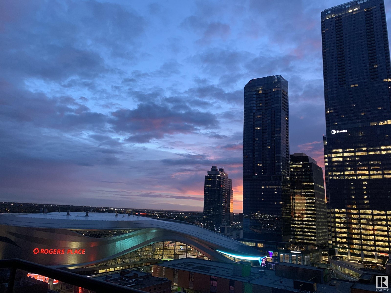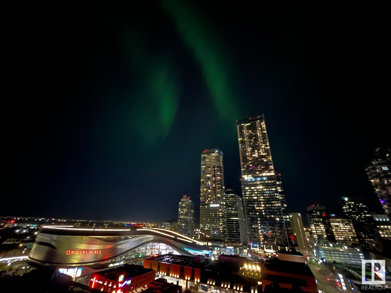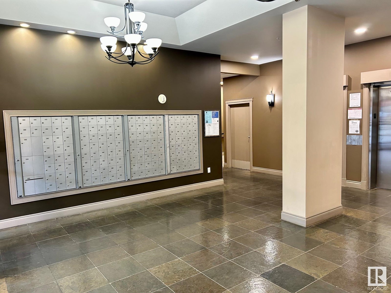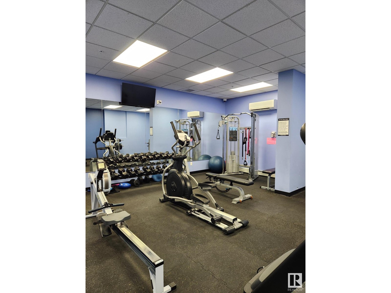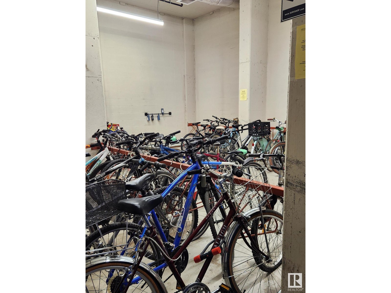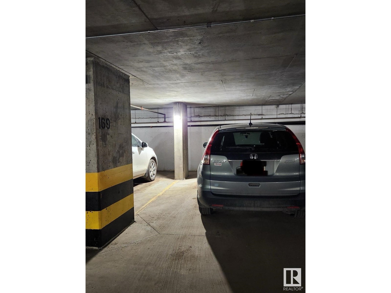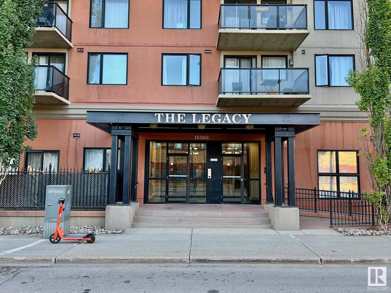Hurry Home
#2008 10303 105 St Nw Edmonton, Alberta T5J 5G3
Interested?
Please contact us for more information about this property.
$239,900Maintenance, Exterior Maintenance, Heat, Landscaping, Water
$542.18 Monthly
Maintenance, Exterior Maintenance, Heat, Landscaping, Water
$542.18 MonthlyTop-Floor Condo close to ICE District – 2 Mins to Rogers Place & Future Warehouse Park! This 20th-floor corner unit offers unobstructed east-facing views, front-row seats to Canada Day and New Year’s Eve fireworks from your private balcony, exceptional natural light including a kitchen window (rare in condos of the building!). The building is professionally managed with a strong reserve fund, new hallway carpeting, visitor parking, bike storage, a fitness facility, and a premium underground parking stall in a prime spot. Located just off 103 Avenue and 105 Street, this condo puts you: 2 minutes from Rogers Place and unique restaurants and pubs including JW Marriott Hotel. Steps from the upcoming Warehouse Park — a vibrant new green space under development. Within walking distance to grocery stores, banks, and LRT stations (MacEwan and Bay/Enterprise). This condo is ideal for professionals, students, or investors looking for location, lifestyle, and long-term value. (id:58723)
Property Details
| MLS® Number | E4447642 |
| Property Type | Single Family |
| Neigbourhood | Downtown (Edmonton) |
| AmenitiesNearBy | Public Transit, Schools, Shopping |
| ViewType | City View |
Building
| BathroomTotal | 1 |
| BedroomsTotal | 2 |
| Appliances | Dryer, Furniture, Garage Door Opener, Intercom, Microwave Range Hood Combo, Microwave, Refrigerator, Stove, Washer |
| BasementType | None |
| ConstructedDate | 2002 |
| CoolingType | Window Air Conditioner |
| FireProtection | Smoke Detectors, Sprinkler System-fire |
| HeatingType | Baseboard Heaters |
| SizeInterior | 772 Sqft |
| Type | Apartment |
Parking
| Underground |
Land
| Acreage | No |
| LandAmenities | Public Transit, Schools, Shopping |
| SizeIrregular | 23.47 |
| SizeTotal | 23.47 M2 |
| SizeTotalText | 23.47 M2 |
Rooms
| Level | Type | Length | Width | Dimensions |
|---|---|---|---|---|
| Main Level | Living Room | 2.38 m | 3.18 m | 2.38 m x 3.18 m |
| Main Level | Kitchen | 2.38 m | 3.18 m | 2.38 m x 3.18 m |
| Main Level | Primary Bedroom | 3.58 m | 3.4 m | 3.58 m x 3.4 m |
| Main Level | Bedroom 2 | 3.32 m | 3.06 m | 3.32 m x 3.06 m |
https://www.realtor.ca/real-estate/28602892/2008-10303-105-st-nw-edmonton-downtown-edmonton


