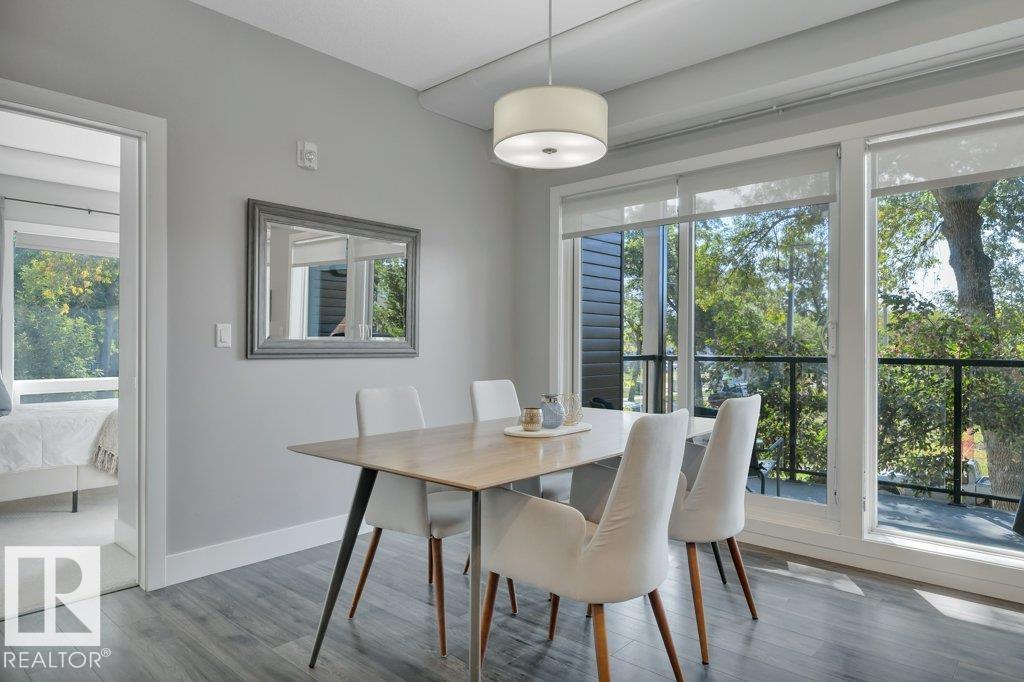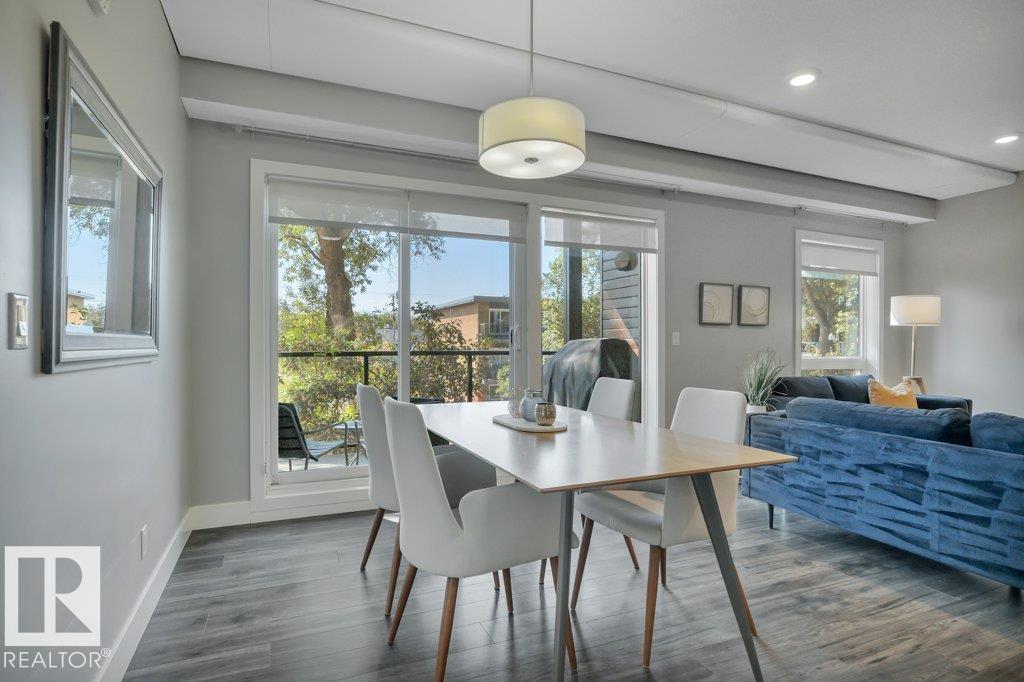Hurry Home
#201 10006 83 Av Nw Edmonton, Alberta T6E 2C2
Interested?
Please contact us for more information about this property.
$380,000Maintenance, Exterior Maintenance, Heat, Insurance, Property Management, Other, See Remarks, Water
$879 Monthly
Maintenance, Exterior Maintenance, Heat, Insurance, Property Management, Other, See Remarks, Water
$879 MonthlySteps from vibrant Whyte Ave yet tucked away on a peaceful street, this south-facing CORNER condo offers nearly 1,100 sq.ft. with 2 bedrooms, 2 full baths, a versatile den, and a bright open living space you’ll love. Fully furnished and styled, this home is completely turnkey—move right in or rent out for premium returns. The den’s sprinkler system allows use as a small bedroom if needed. High ceilings, ample pot lights, and extra windows create a bright, welcoming home. The open floorpan is perfect for entertaining, including the sliding doors onto the private patio with BBQ + gas line. Enjoy the comfort & convenience radiant heat, titled underground parking + a titled storage locker. The building offers a stylish foyer and lounge, elevator, bike storage, and access to a resident-only rooftop patio to take in those city views and sunsets. The property is professional managed for peace of mind. All just 2 km to the U of A, Mill Creek Ravine, & 10 min from downtown—an unbeatable lifestyle and investment! (id:58723)
Property Details
| MLS® Number | E4455406 |
| Property Type | Single Family |
| Neigbourhood | Strathcona |
| AmenitiesNearBy | Schools, Shopping |
| Features | Corner Site, Lane |
| ParkingSpaceTotal | 1 |
| Structure | Deck |
| ViewType | City View |
Building
| BathroomTotal | 2 |
| BedroomsTotal | 2 |
| Amenities | Vinyl Windows |
| Appliances | Dishwasher, Dryer, Furniture, Household Goods Included, Microwave Range Hood Combo, Refrigerator, Stove, Washer, Window Coverings |
| BasementType | None |
| ConstructedDate | 2017 |
| FireProtection | Sprinkler System-fire |
| HeatingType | Hot Water Radiator Heat |
| SizeInterior | 1097 Sqft |
| Type | Apartment |
Parking
| Underground |
Land
| Acreage | No |
| LandAmenities | Schools, Shopping |
| SizeIrregular | 57.8 |
| SizeTotal | 57.8 M2 |
| SizeTotalText | 57.8 M2 |
Rooms
| Level | Type | Length | Width | Dimensions |
|---|---|---|---|---|
| Main Level | Living Room | 4.48 m | 3.84 m | 4.48 m x 3.84 m |
| Main Level | Dining Room | 5.14 m | 2.88 m | 5.14 m x 2.88 m |
| Main Level | Kitchen | 3.43 m | 3.65 m | 3.43 m x 3.65 m |
| Main Level | Den | 3.19 m | 2.09 m | 3.19 m x 2.09 m |
| Main Level | Primary Bedroom | 3.59 m | 4.31 m | 3.59 m x 4.31 m |
| Main Level | Bedroom 2 | 3.52 m | 3.82 m | 3.52 m x 3.82 m |
https://www.realtor.ca/real-estate/28793424/201-10006-83-av-nw-edmonton-strathcona














































