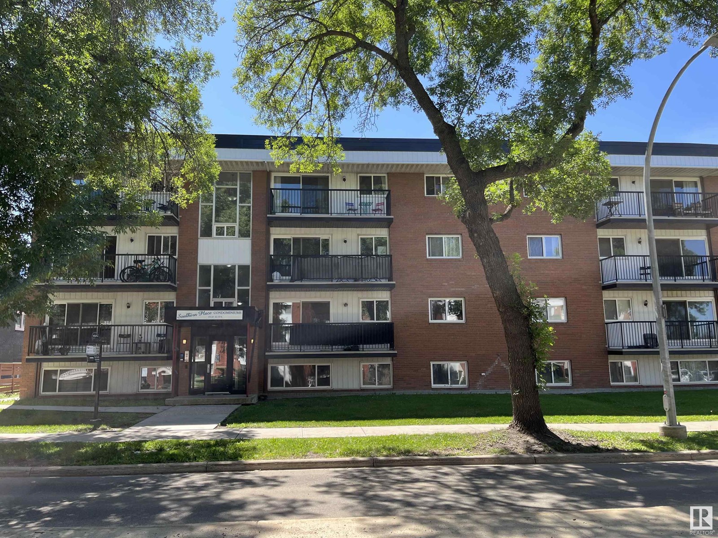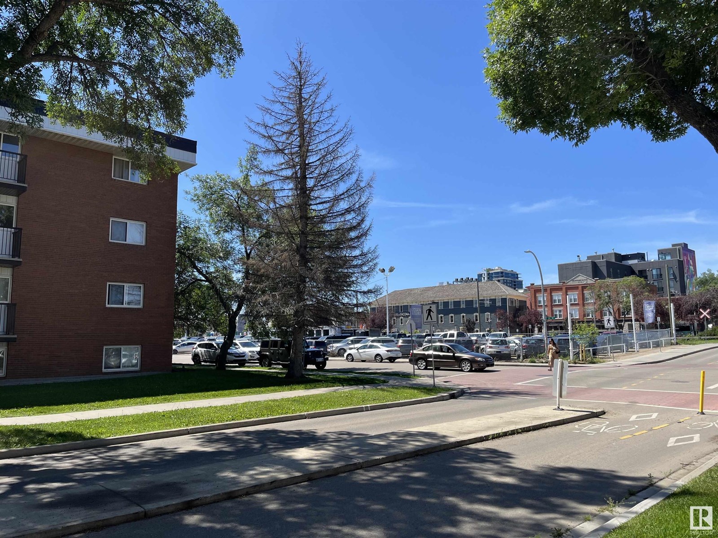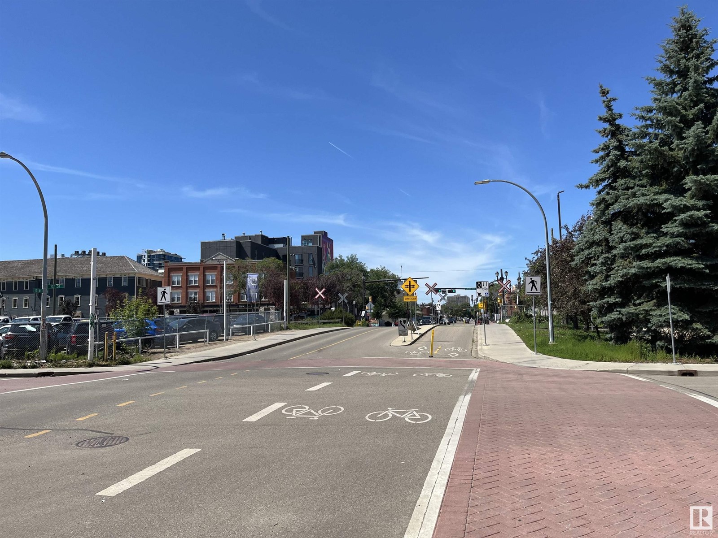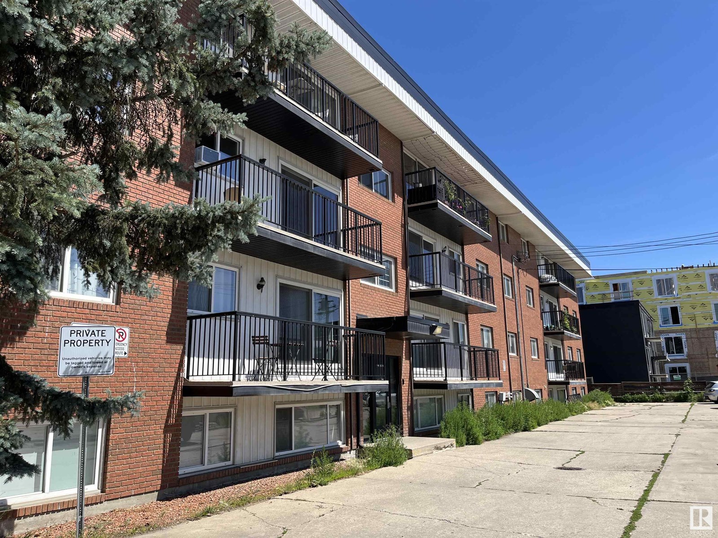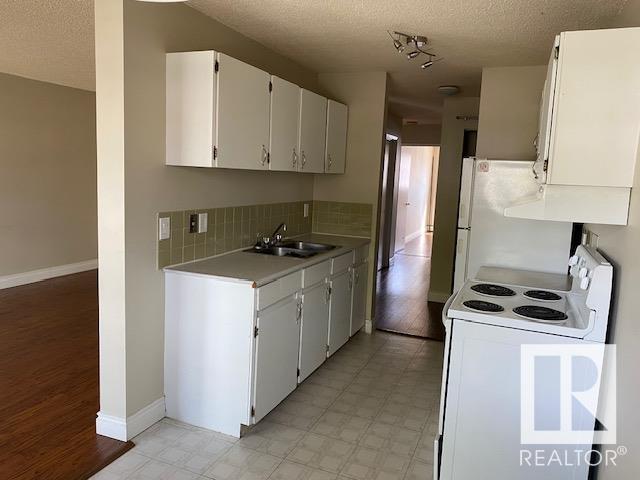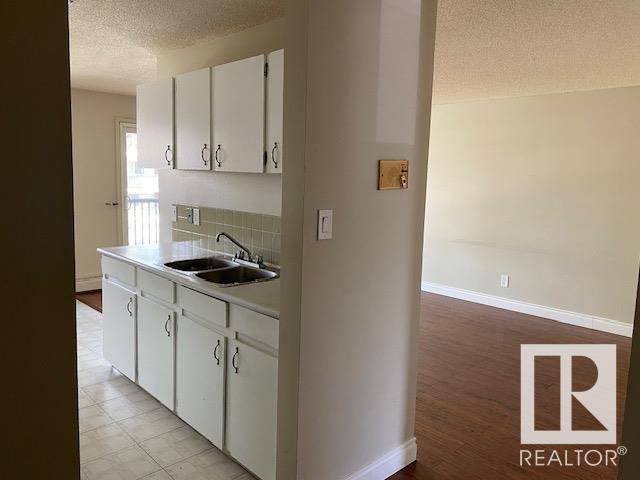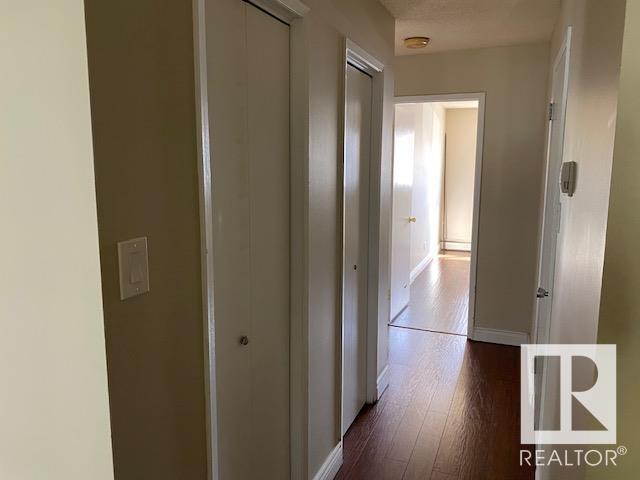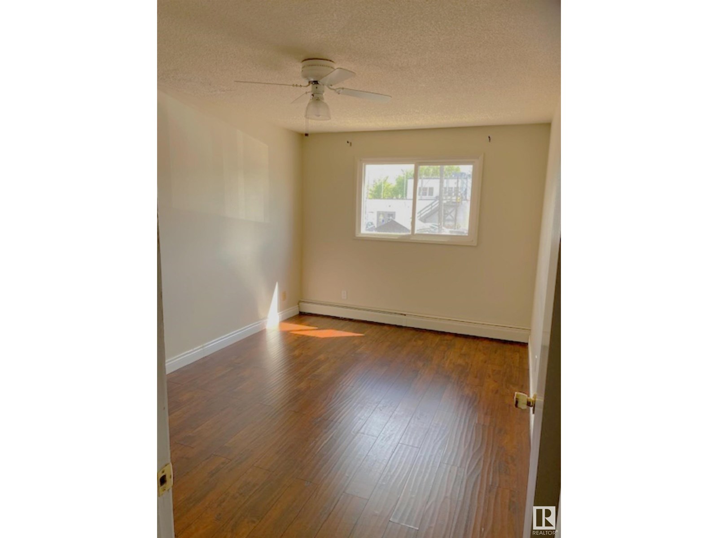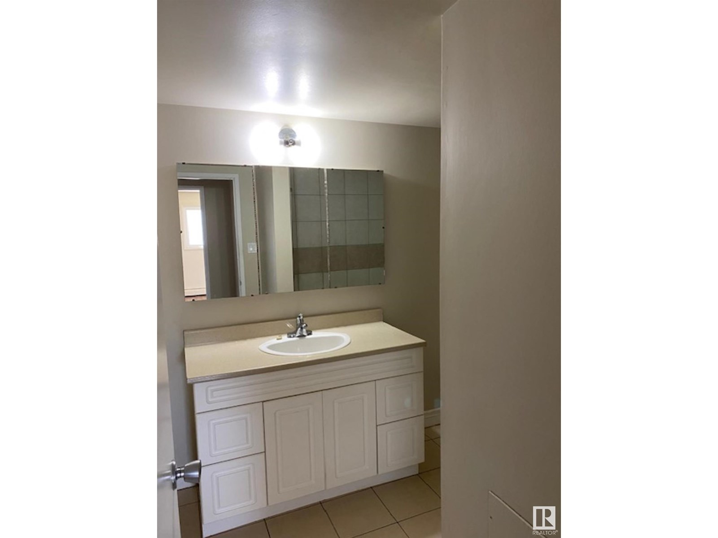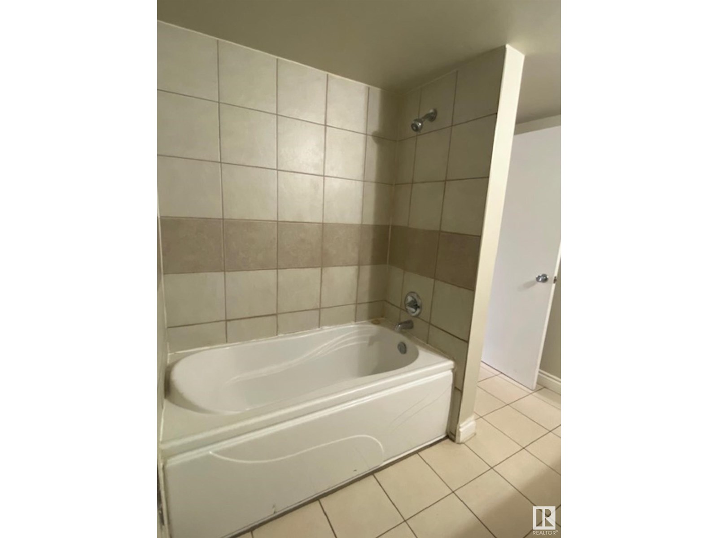Hurry Home
#201 10149 83 Av Nw Edmonton, Alberta T6E 2C5
Interested?
Please contact us for more information about this property.
$157,500Maintenance, Exterior Maintenance, Heat, Insurance, Landscaping, Other, See Remarks, Property Management, Water
$624.88 Monthly
Maintenance, Exterior Maintenance, Heat, Insurance, Landscaping, Other, See Remarks, Property Management, Water
$624.88 MonthlyUrban Vibes~ Prime Location~ Major Potential! Calling all investors, students & first-time buyers — this 2-bedroom condo is your ticket to the heart of the action in Old Strathcona! Just steps from Whyte Ave’s iconic shops, cafes, pubs, and the Old Strathcona Farmers’ Market. Bike to the river valley in minutes, or chill on your oversized balcony & soak in the tree-lined street views. One of the largest units in the building at 864 sq. ft. of bright, functional living space with a classic galley kitchen, dining nook, super spacious primary bedroom, and bonus in-suite storage room for all your gear. The bathroom's been refreshed with a modern tub & tile surround. Comes with 1 assigned powered parking stall (but you might not even need it with this walkable location). 7-minute drive or easy transit to U of A or Downtown. Building has newer roof, windows & balconies. Whether you're living, renting, or investing — this spot is the ultimate launchpad for city life. Affordable, walkable, and full of potential. (id:58723)
Property Details
| MLS® Number | E4446621 |
| Property Type | Single Family |
| Neigbourhood | Strathcona |
| AmenitiesNearBy | Public Transit, Schools, Shopping |
| Features | Corner Site, Lane, No Animal Home |
| ParkingSpaceTotal | 1 |
Building
| BathroomTotal | 1 |
| BedroomsTotal | 2 |
| Appliances | Hood Fan, Refrigerator, Stove |
| BasementType | None |
| ConstructedDate | 1971 |
| HeatingType | Baseboard Heaters |
| SizeInterior | 864 Sqft |
| Type | Apartment |
Parking
| Stall |
Land
| Acreage | No |
| LandAmenities | Public Transit, Schools, Shopping |
| SizeIrregular | 79.18 |
| SizeTotal | 79.18 M2 |
| SizeTotalText | 79.18 M2 |
Rooms
| Level | Type | Length | Width | Dimensions |
|---|---|---|---|---|
| Main Level | Living Room | 3.39 m | 5.8 m | 3.39 m x 5.8 m |
| Main Level | Dining Room | 2.27 m | 2.51 m | 2.27 m x 2.51 m |
| Main Level | Kitchen | 2.27 m | 2.17 m | 2.27 m x 2.17 m |
| Main Level | Primary Bedroom | 2.99 m | 4.34 m | 2.99 m x 4.34 m |
| Main Level | Bedroom 2 | 2.66 m | 4.35 m | 2.66 m x 4.35 m |
| Main Level | Storage | 1.2 m | 1.53 m | 1.2 m x 1.53 m |
https://www.realtor.ca/real-estate/28578826/201-10149-83-av-nw-edmonton-strathcona



