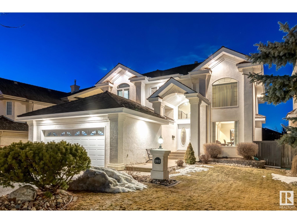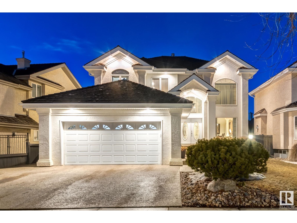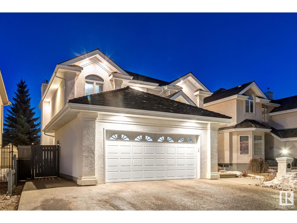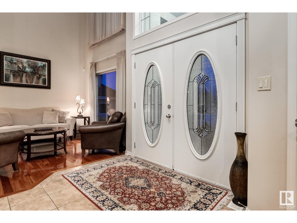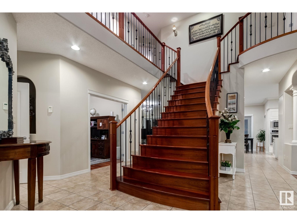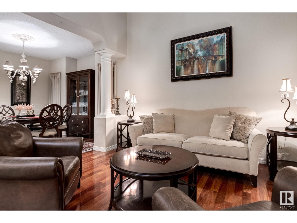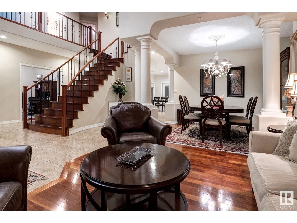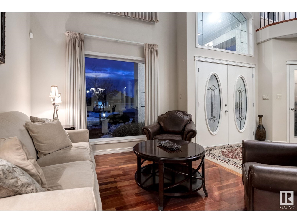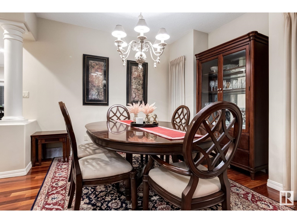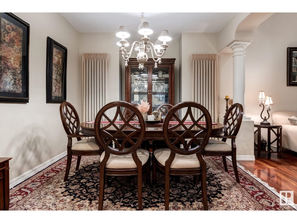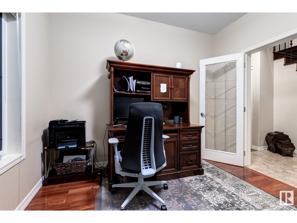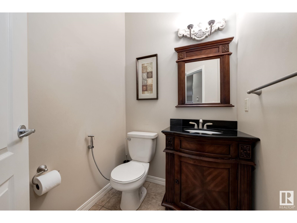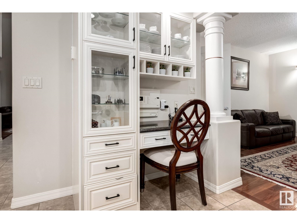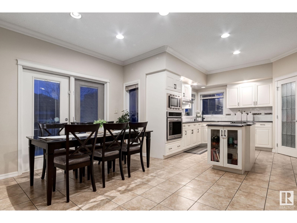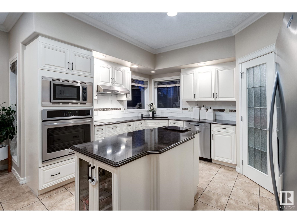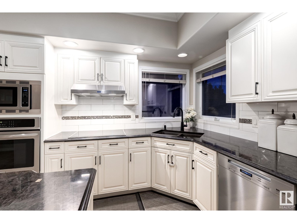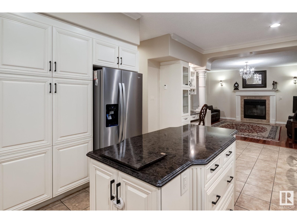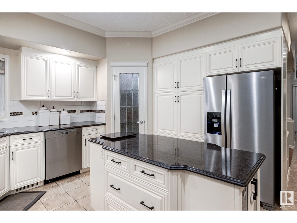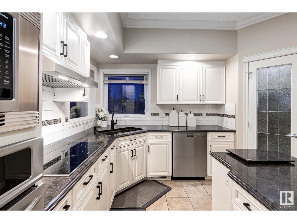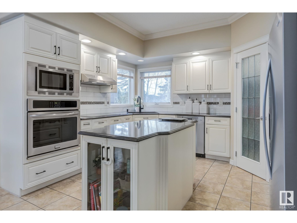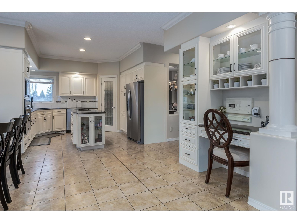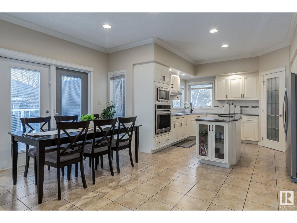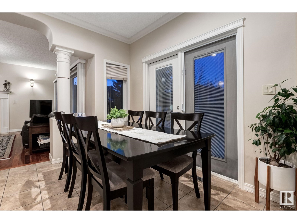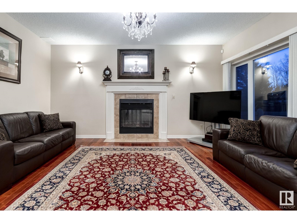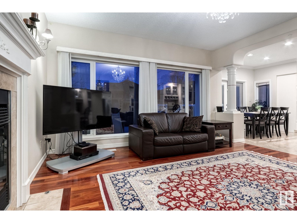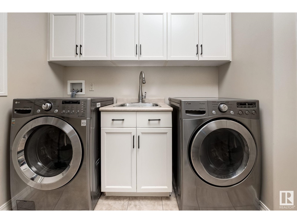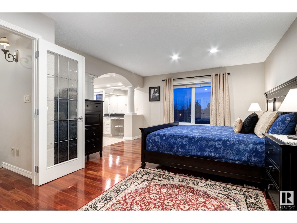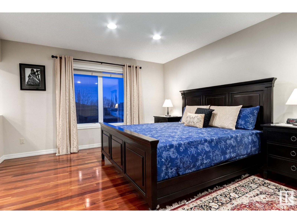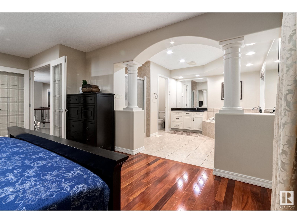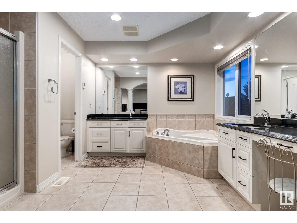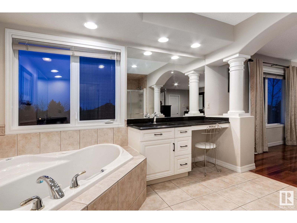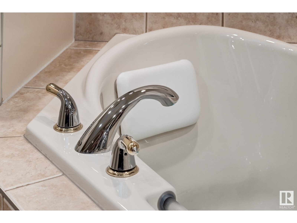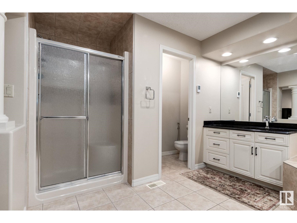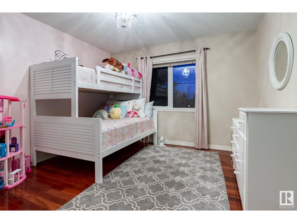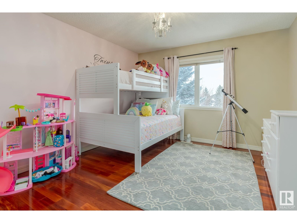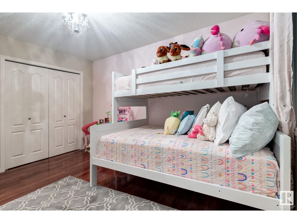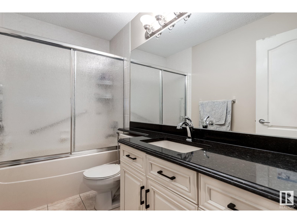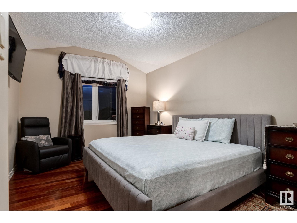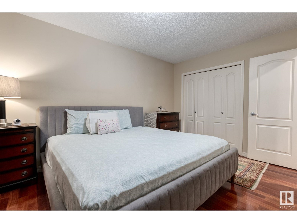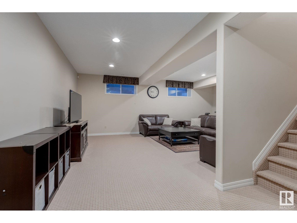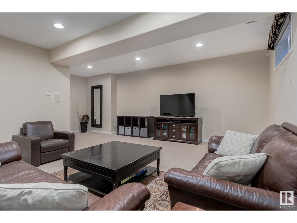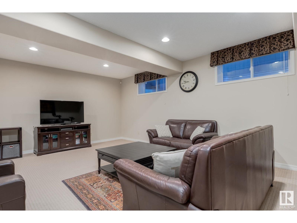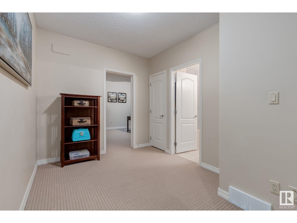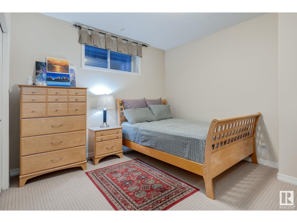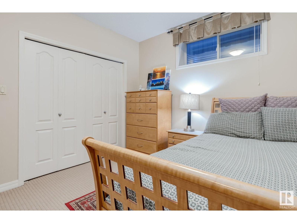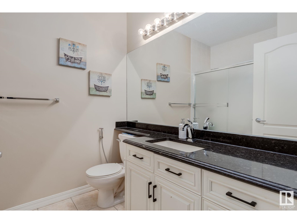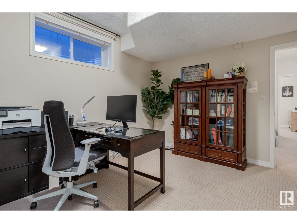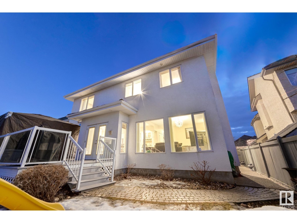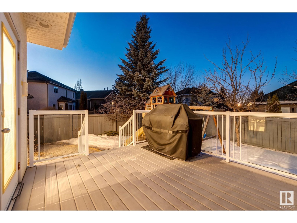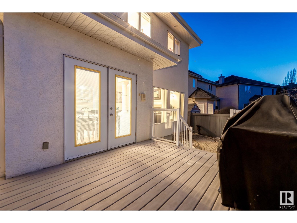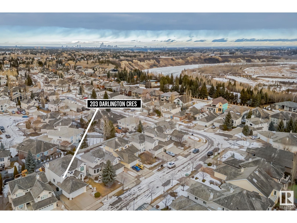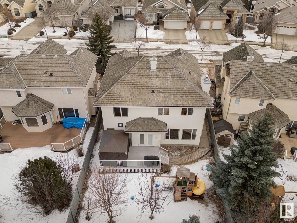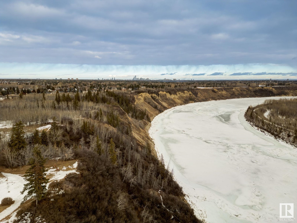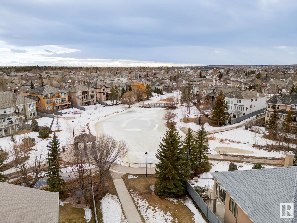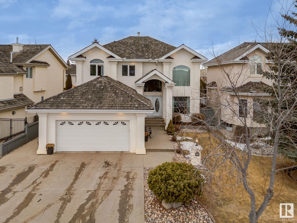5 Bedroom
4 Bathroom
2682 sqft
Fireplace
Forced Air
$799,900
LUXURY EXECUTIVE 2 STOREY! Located in prestigious Donsdale Estates, this exquisite 5-bed home with in-floor heating throughout, 2 A/C's & Furnaces for better temp. control & irrigation system - simply perfect for the large family. The double door entry opens to soaring cathedral ceilings, the elegant living room with massive windows flows to a formal dining room. The gourmet kitchen has high-end white cabinetry, quartz counters, pantry and island. The breakfast area overlooks the family room with a bank of windows & fireplace. The main level is completed with a bath, laundry & den/office. Upstairs has a gorgeous primary suite, spa like 5 pce ensuite, 2 more bedrooms & bath. The professionally finished basement provides lots more living space with a family room, 2 bedrooms, full bath & plenty of storage. The exterior is beautifully landscaped with a cedar roof, maintenance free deck, glass railings, fenced yard & paved pathway. Just steps away from a pond, gazebo & fabulous walking trails, WELCOME HOME! (id:58723)
Property Details
|
MLS® Number
|
E4435463 |
|
Property Type
|
Single Family |
|
Neigbourhood
|
Donsdale |
|
AmenitiesNearBy
|
Golf Course, Playground, Public Transit, Schools, Shopping |
|
Features
|
Flat Site, No Back Lane, Closet Organizers |
|
ParkingSpaceTotal
|
4 |
|
Structure
|
Deck |
Building
|
BathroomTotal
|
4 |
|
BedroomsTotal
|
5 |
|
Amenities
|
Ceiling - 9ft |
|
Appliances
|
Dishwasher, Dryer, Hood Fan, Oven - Built-in, Microwave, Refrigerator, Stove, Washer |
|
BasementDevelopment
|
Finished |
|
BasementType
|
Full (finished) |
|
ConstructedDate
|
2000 |
|
ConstructionStyleAttachment
|
Detached |
|
FireProtection
|
Smoke Detectors |
|
FireplaceFuel
|
Gas |
|
FireplacePresent
|
Yes |
|
FireplaceType
|
Unknown |
|
HalfBathTotal
|
1 |
|
HeatingType
|
Forced Air |
|
StoriesTotal
|
2 |
|
SizeInterior
|
2682 Sqft |
|
Type
|
House |
Parking
Land
|
Acreage
|
No |
|
FenceType
|
Fence |
|
LandAmenities
|
Golf Course, Playground, Public Transit, Schools, Shopping |
Rooms
| Level |
Type |
Length |
Width |
Dimensions |
|
Basement |
Bedroom 4 |
3.66 m |
3.47 m |
3.66 m x 3.47 m |
|
Basement |
Bedroom 5 |
3.56 m |
3.78 m |
3.56 m x 3.78 m |
|
Basement |
Recreation Room |
8.15 m |
6.93 m |
8.15 m x 6.93 m |
|
Basement |
Storage |
7.21 m |
4.66 m |
7.21 m x 4.66 m |
|
Main Level |
Living Room |
3.33 m |
3.7 m |
3.33 m x 3.7 m |
|
Main Level |
Dining Room |
3.8 m |
3.49 m |
3.8 m x 3.49 m |
|
Main Level |
Kitchen |
6.67 m |
4.88 m |
6.67 m x 4.88 m |
|
Main Level |
Family Room |
4.64 m |
5.35 m |
4.64 m x 5.35 m |
|
Main Level |
Den |
3.19 m |
3.04 m |
3.19 m x 3.04 m |
|
Main Level |
Laundry Room |
2.99 m |
2.85 m |
2.99 m x 2.85 m |
|
Upper Level |
Primary Bedroom |
4.11 m |
5.83 m |
4.11 m x 5.83 m |
|
Upper Level |
Bedroom 2 |
3.54 m |
4.1 m |
3.54 m x 4.1 m |
|
Upper Level |
Bedroom 3 |
3.27 m |
4.73 m |
3.27 m x 4.73 m |
https://www.realtor.ca/real-estate/28287528/203-darlington-cr-nw-edmonton-donsdale


