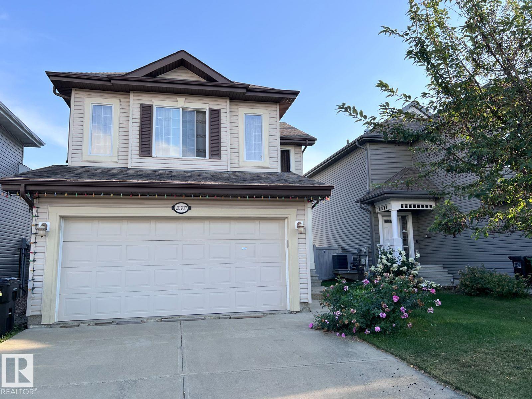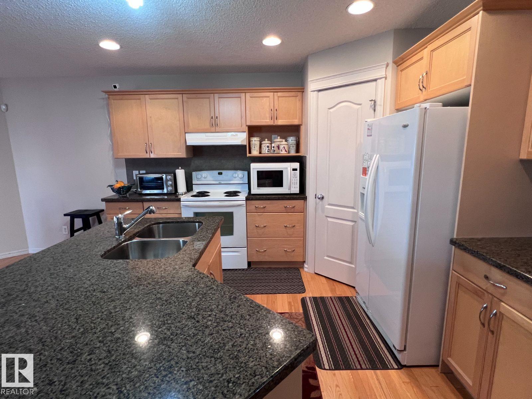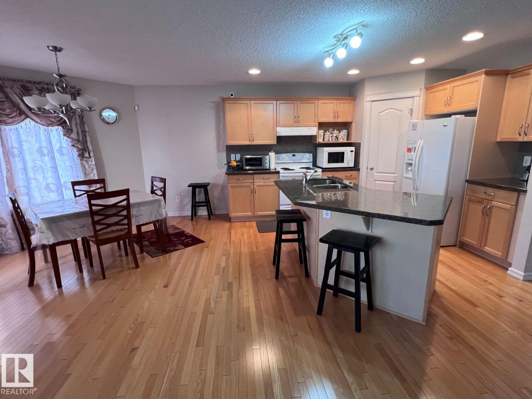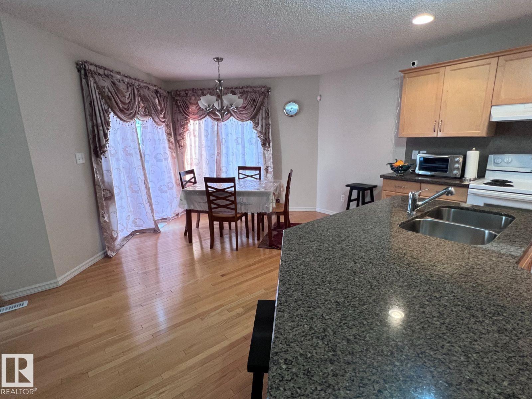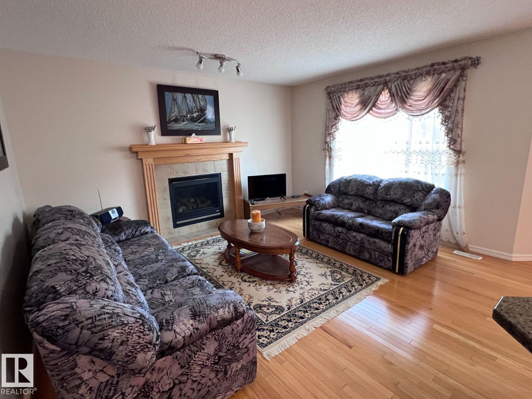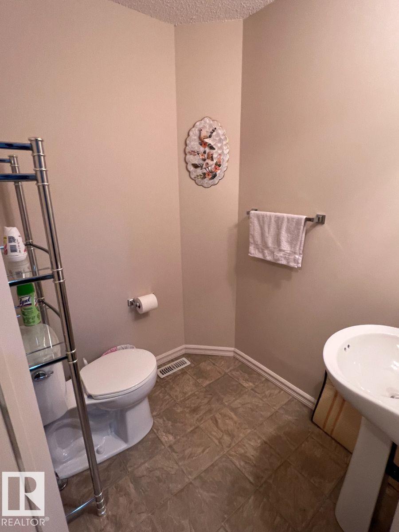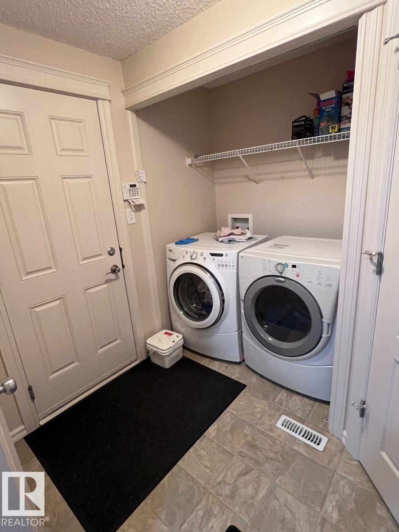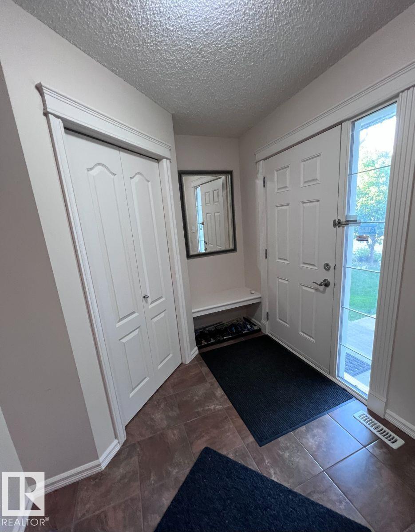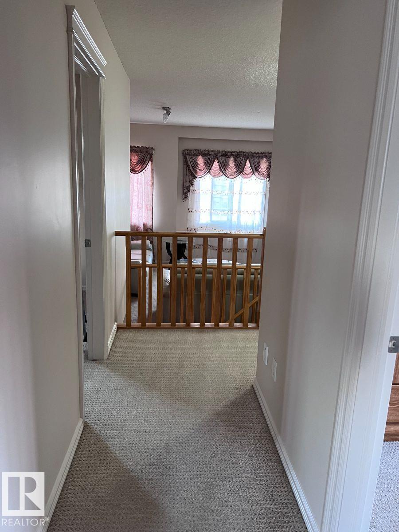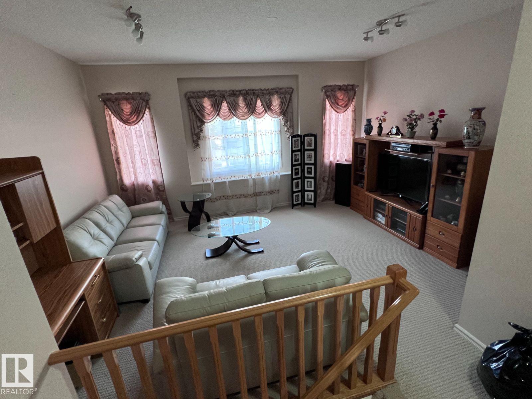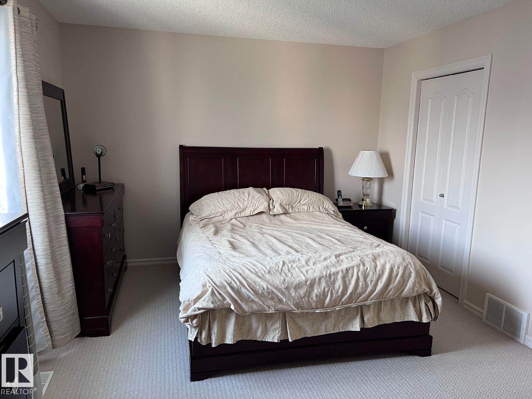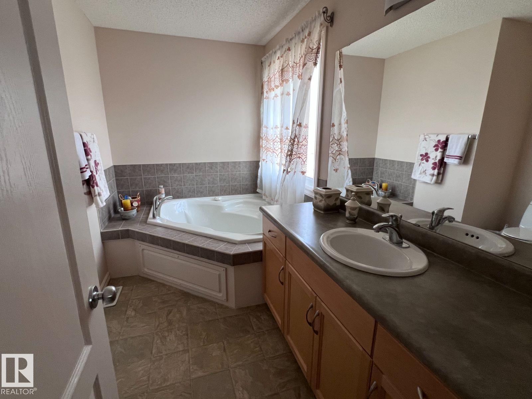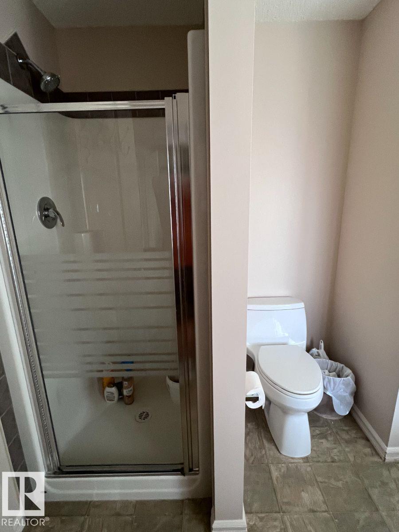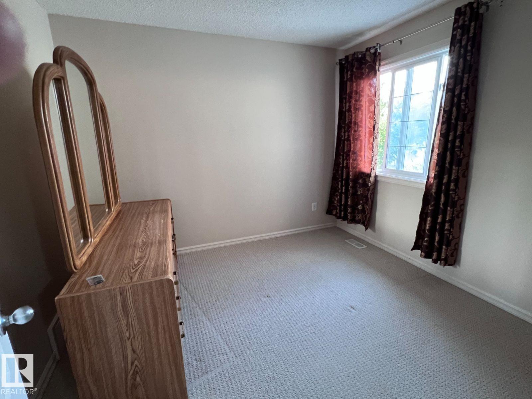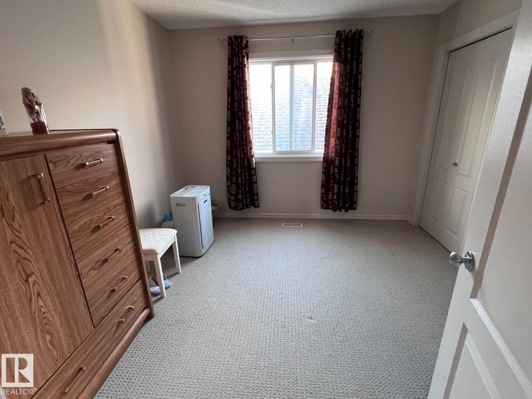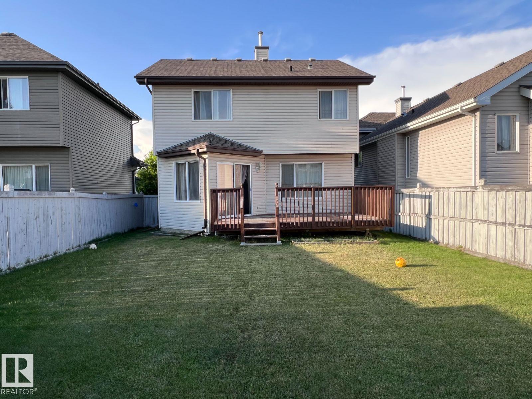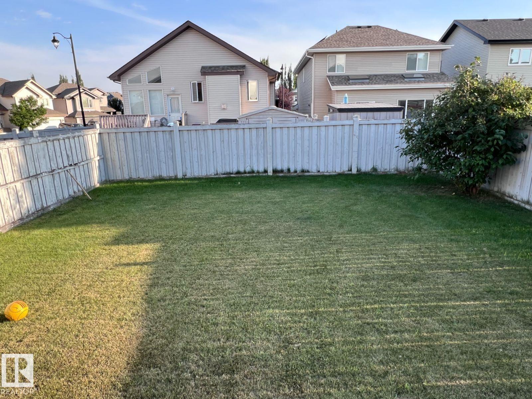3 Bedroom
3 Bathroom
1757 sqft
Fireplace
Forced Air
$530,000
Visit the Listing Brokerage (and/or listing REALTOR®) website to obtain additional information. Welcome home to this beautiful open concept home with southern exposure for lots of natural light in the kitchen/dining/living area. This home boasts a modern kitchen with hardwood floors, granite countertops, a large island, and a corner pantry. The main floor living room has a cozy gas fireplace for those cool days. The main floor also has a convenient laundry area and 2 piece washroom. The huge bonus room above the garage has a vaulted ceiling with lots of room for family gatherings. Upstairs is the spacious master bedroom with 4 piece ensuite (with soaker tub) and walk in closet. Two additional bedrooms and a second 4 piece bathroom complete the upstairs. This home is fenced and has mature landscaping. The attached garage is insulated and drywalled. This home is a 7 minute walk to Sister Annata Brockman school. It is also close to playgrounds, parks and shopping. (id:58723)
Property Details
|
MLS® Number
|
E4457027 |
|
Property Type
|
Single Family |
|
Neigbourhood
|
The Hamptons |
|
AmenitiesNearBy
|
Playground, Schools, Shopping |
|
Features
|
Flat Site, Exterior Walls- 2x6", No Animal Home, No Smoking Home |
|
ParkingSpaceTotal
|
4 |
|
Structure
|
Deck |
Building
|
BathroomTotal
|
3 |
|
BedroomsTotal
|
3 |
|
Appliances
|
Dishwasher, Dryer, Garage Door Opener Remote(s), Garage Door Opener, Refrigerator, Stove, Washer, Window Coverings |
|
BasementDevelopment
|
Unfinished |
|
BasementType
|
Full (unfinished) |
|
ConstructedDate
|
2006 |
|
ConstructionStyleAttachment
|
Detached |
|
FireplaceFuel
|
Gas |
|
FireplacePresent
|
Yes |
|
FireplaceType
|
Unknown |
|
HalfBathTotal
|
1 |
|
HeatingType
|
Forced Air |
|
StoriesTotal
|
2 |
|
SizeInterior
|
1757 Sqft |
|
Type
|
House |
Parking
Land
|
Acreage
|
No |
|
FenceType
|
Fence |
|
LandAmenities
|
Playground, Schools, Shopping |
Rooms
| Level |
Type |
Length |
Width |
Dimensions |
|
Upper Level |
Primary Bedroom |
4.14 m |
3.41 m |
4.14 m x 3.41 m |
|
Upper Level |
Bedroom 2 |
3.35 m |
3.1 m |
3.35 m x 3.1 m |
|
Upper Level |
Bedroom 3 |
3.16 m |
2.92 m |
3.16 m x 2.92 m |
https://www.realtor.ca/real-estate/28842262/20707-56-av-nw-edmonton-the-hamptons


