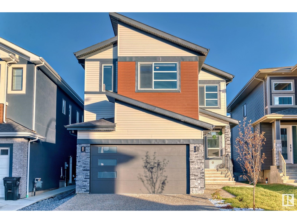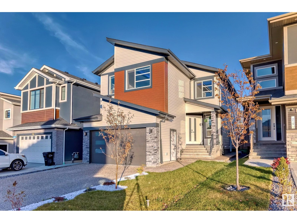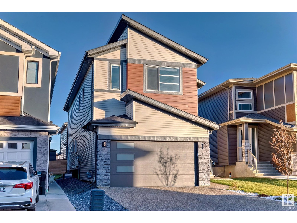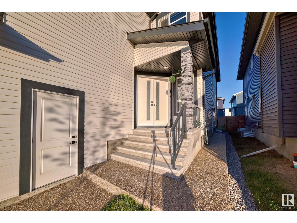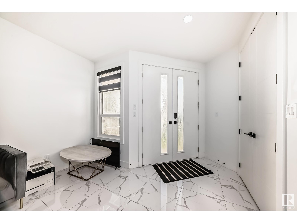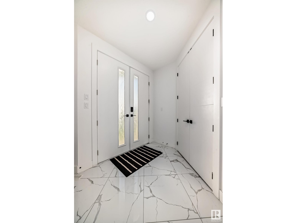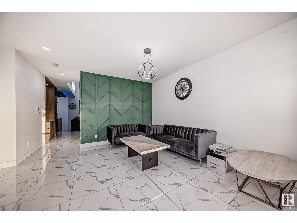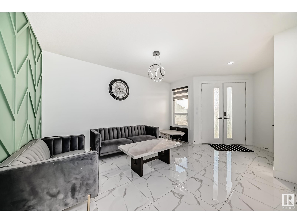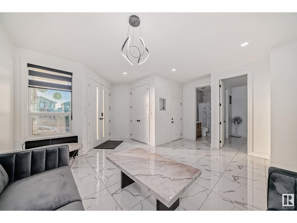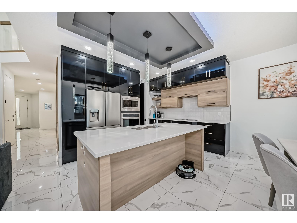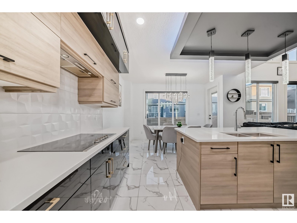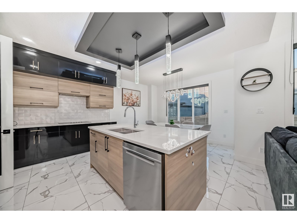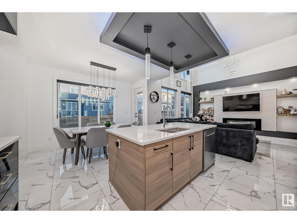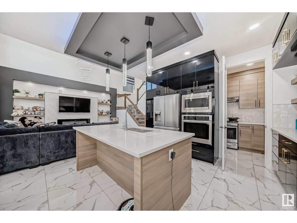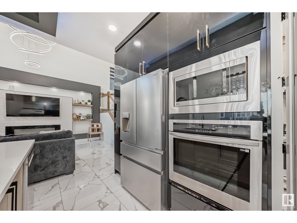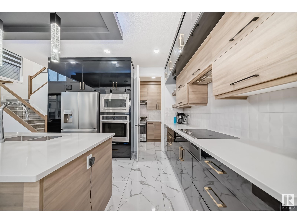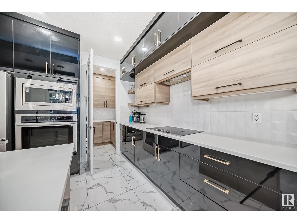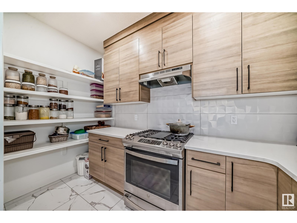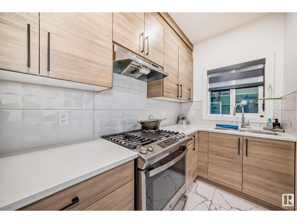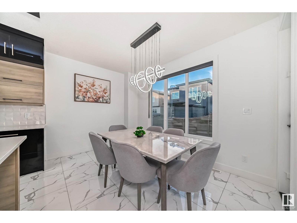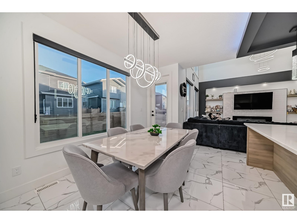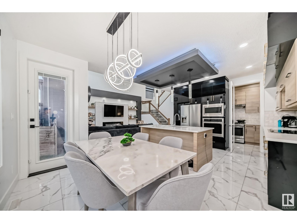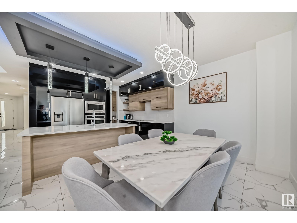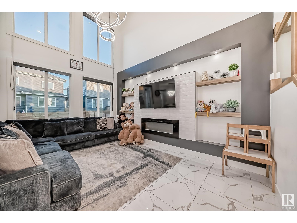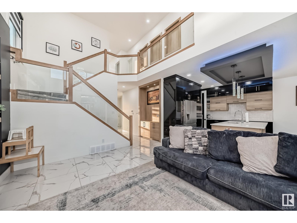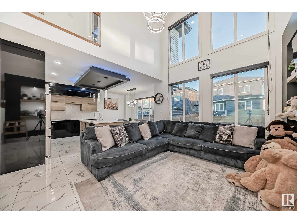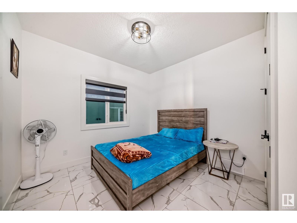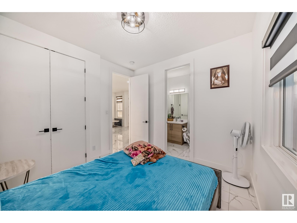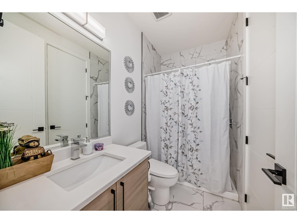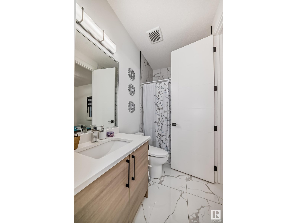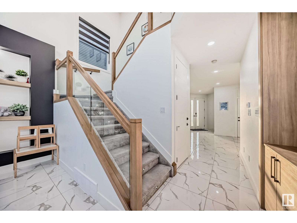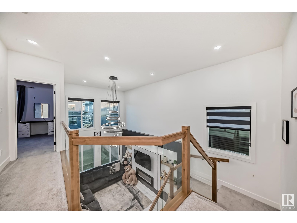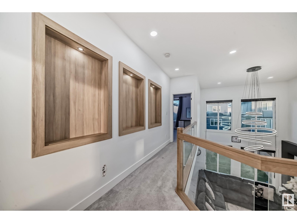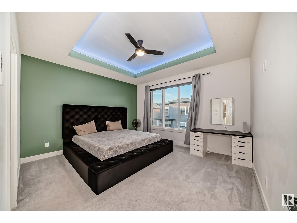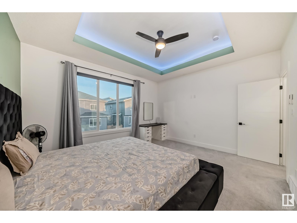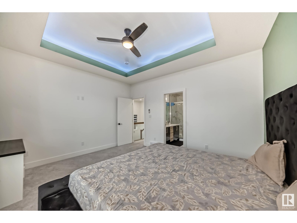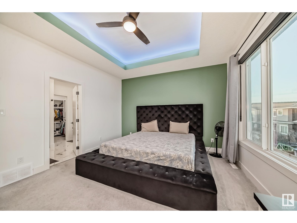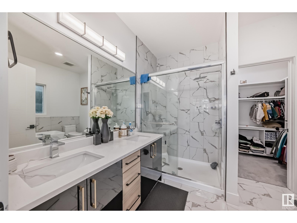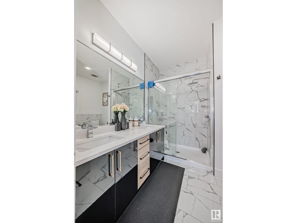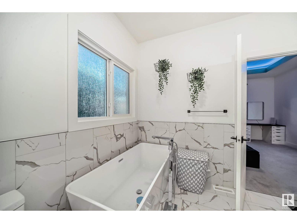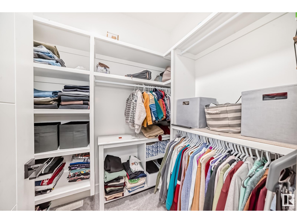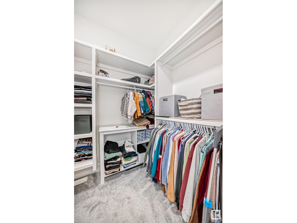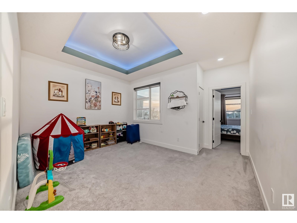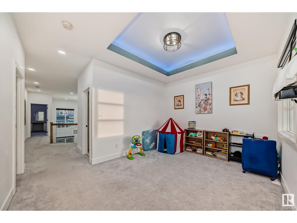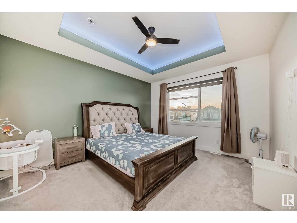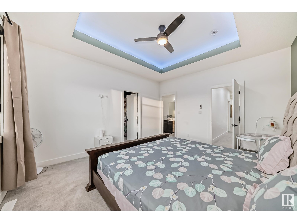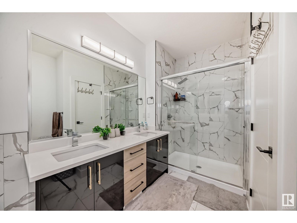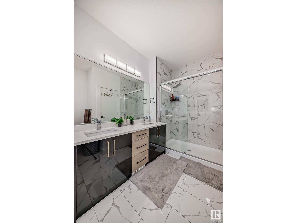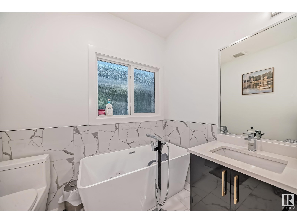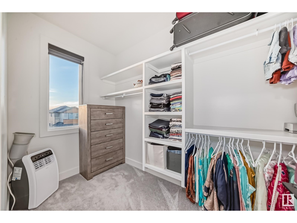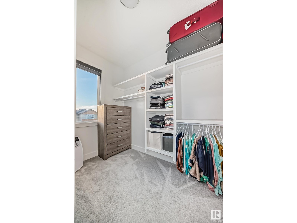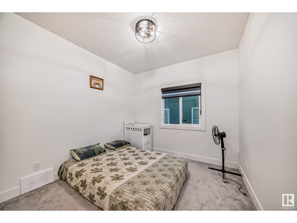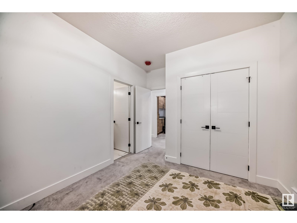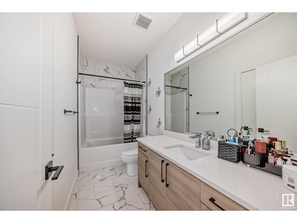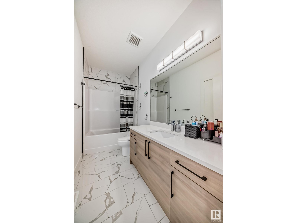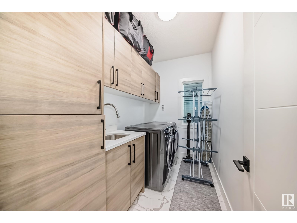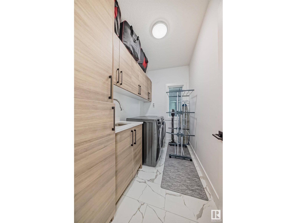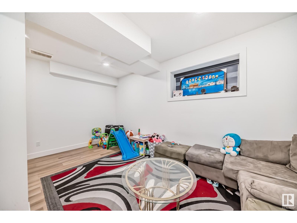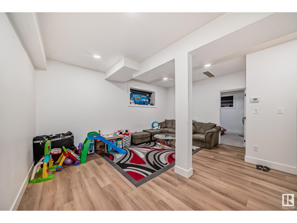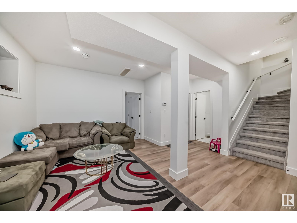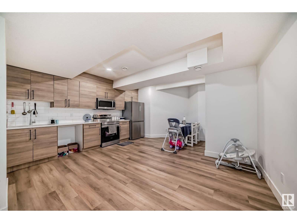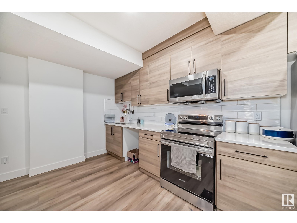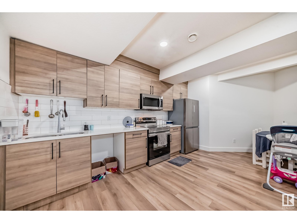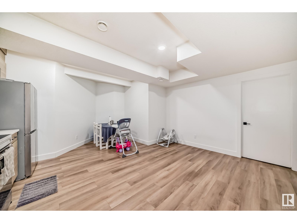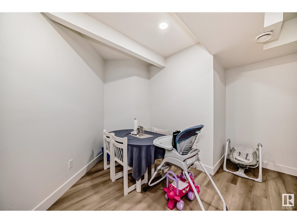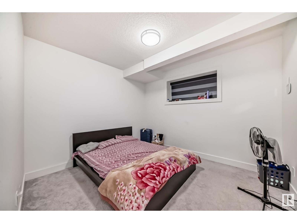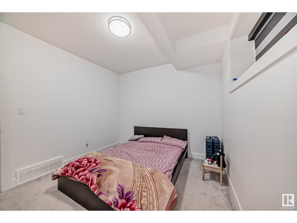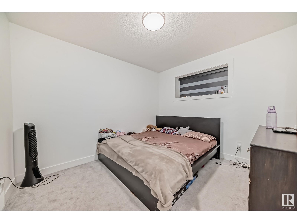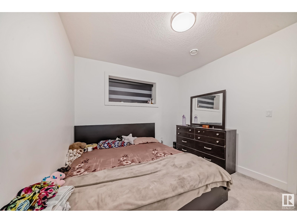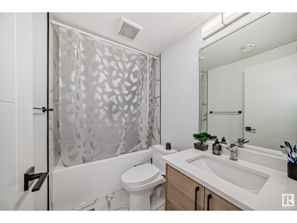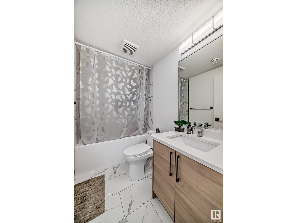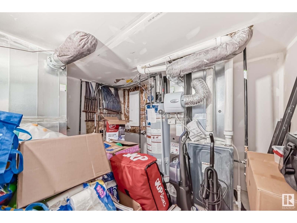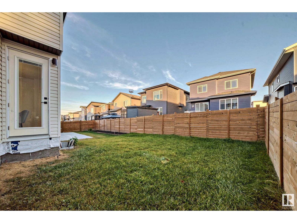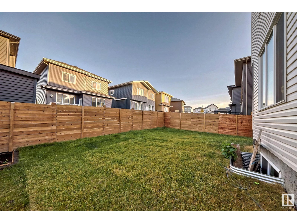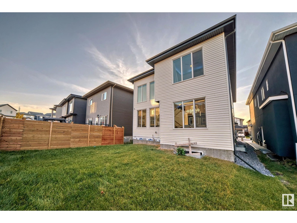6 Bedroom
5 Bathroom
2601 sqft
Forced Air
$899,999
LOCATION: This Beautiful and Well Maintained Property is Located in the community of Hills At Charleswoth. This Property Offers Total 6 Bedrooms and 5 Bathrooms. Main Floor offers One Bedroom with Attached Bathroom. Along with it, Main floor comes with 2 Living Areas, Tile-Flooring, Open to Below, Spice Kitchen, In-Built Appliances. Staircase Comes With Glass Railing and Step lights. Upper Level offers 3 Bedrooms with Attached Bathrooms, Good Size Bonus Area, Spacious Laundry. Basement is Fully Finished and comes with seperate entrance. Basement offers 2 bedroom and One Bathroom Legal suite. (id:58723)
Property Details
|
MLS® Number
|
E4433904 |
|
Property Type
|
Single Family |
|
Neigbourhood
|
Charlesworth |
|
AmenitiesNearBy
|
Airport, Playground, Shopping |
Building
|
BathroomTotal
|
5 |
|
BedroomsTotal
|
6 |
|
Appliances
|
Dishwasher, Garage Door Opener Remote(s), Garage Door Opener, Hood Fan, Microwave Range Hood Combo, Oven - Built-in, Stove, Gas Stove(s), Window Coverings, Dryer, Refrigerator, Two Washers |
|
BasementDevelopment
|
Finished |
|
BasementFeatures
|
Suite |
|
BasementType
|
Full (finished) |
|
ConstructedDate
|
2023 |
|
ConstructionStyleAttachment
|
Detached |
|
HeatingType
|
Forced Air |
|
StoriesTotal
|
2 |
|
SizeInterior
|
2601 Sqft |
|
Type
|
House |
Parking
Land
|
Acreage
|
No |
|
LandAmenities
|
Airport, Playground, Shopping |
Rooms
| Level |
Type |
Length |
Width |
Dimensions |
|
Basement |
Bedroom 5 |
3.5 m |
3.17 m |
3.5 m x 3.17 m |
|
Basement |
Bedroom 6 |
3.53 m |
3.19 m |
3.53 m x 3.19 m |
|
Main Level |
Living Room |
5.1 m |
4.37 m |
5.1 m x 4.37 m |
|
Main Level |
Dining Room |
3.95 m |
2.81 m |
3.95 m x 2.81 m |
|
Main Level |
Primary Bedroom |
3.19 m |
3.03 m |
3.19 m x 3.03 m |
|
Upper Level |
Bedroom 2 |
3.03 m |
3.1 m |
3.03 m x 3.1 m |
|
Upper Level |
Bedroom 3 |
3.95 m |
4.46 m |
3.95 m x 4.46 m |
|
Upper Level |
Bedroom 4 |
3.96 m |
4.48 m |
3.96 m x 4.48 m |
https://www.realtor.ca/real-estate/28247787/211-37-st-sw-edmonton-charlesworth


