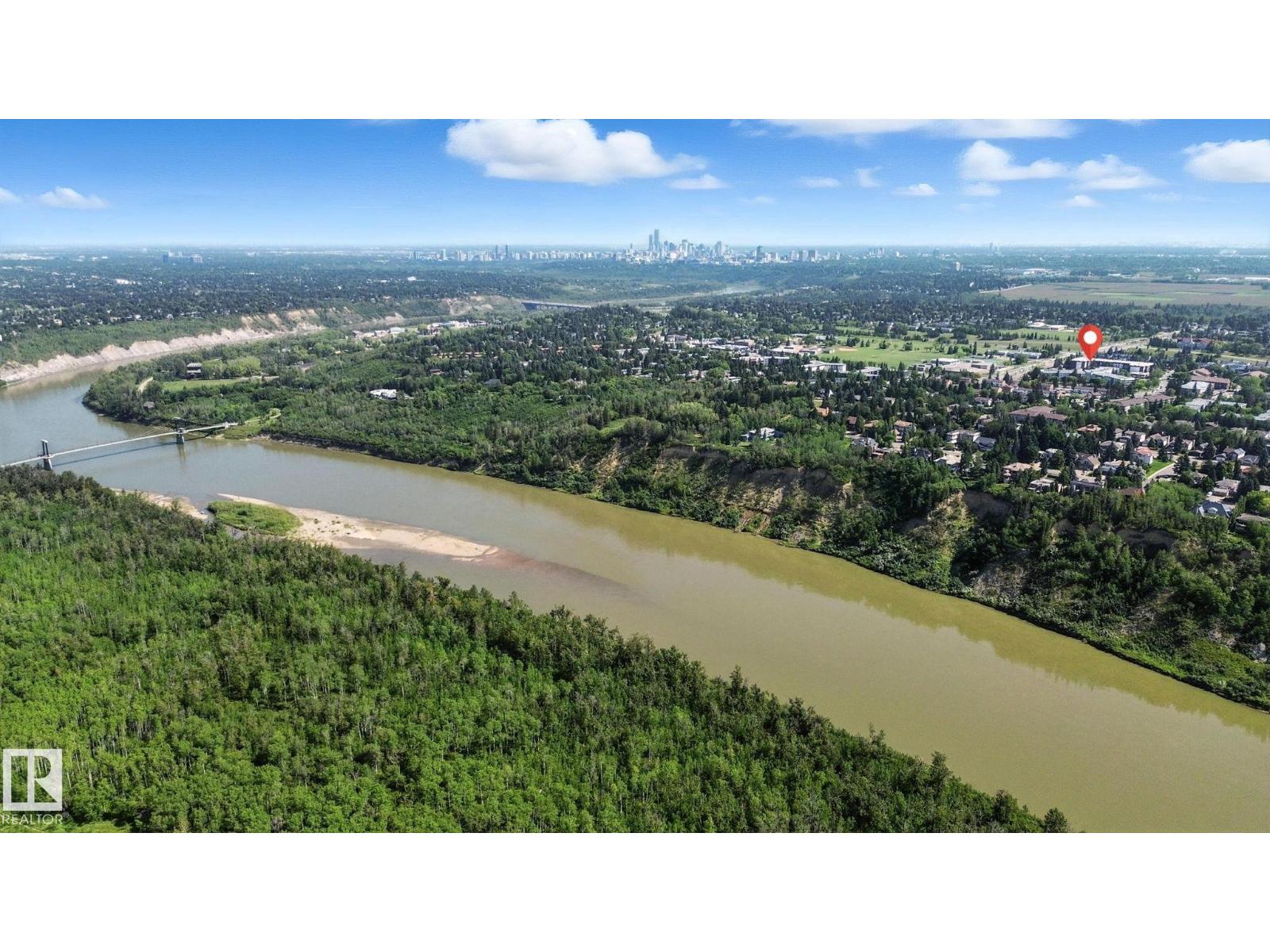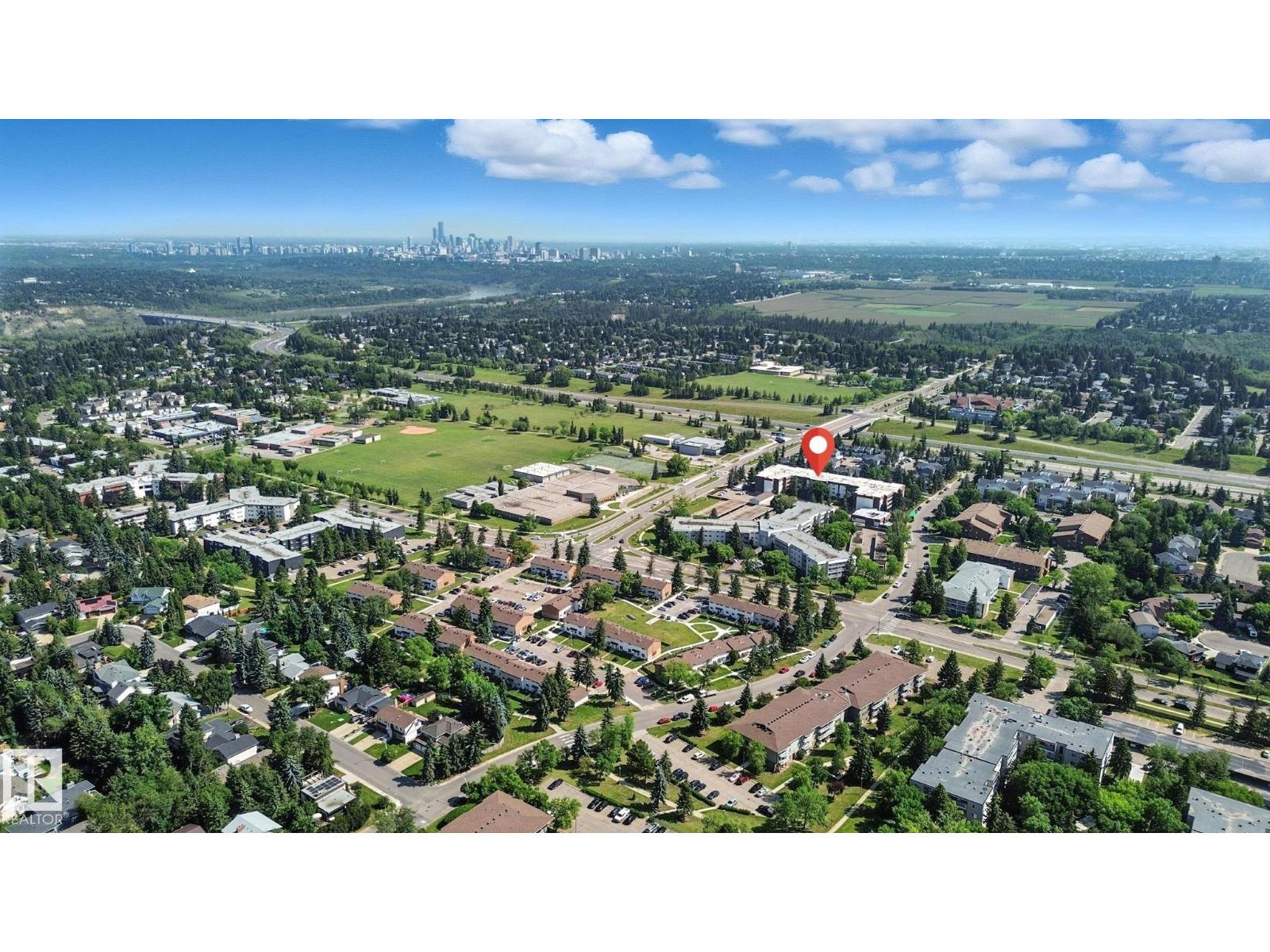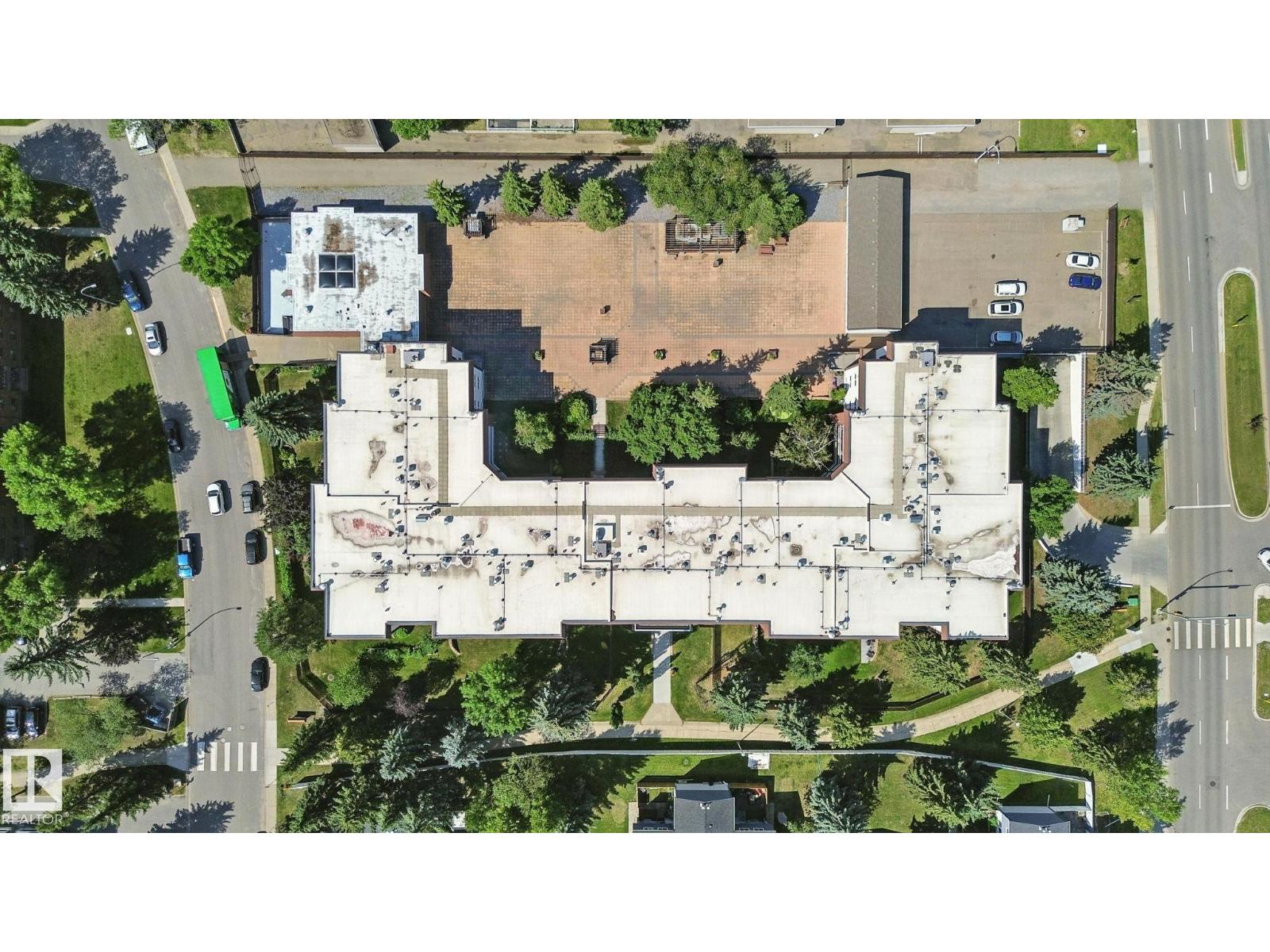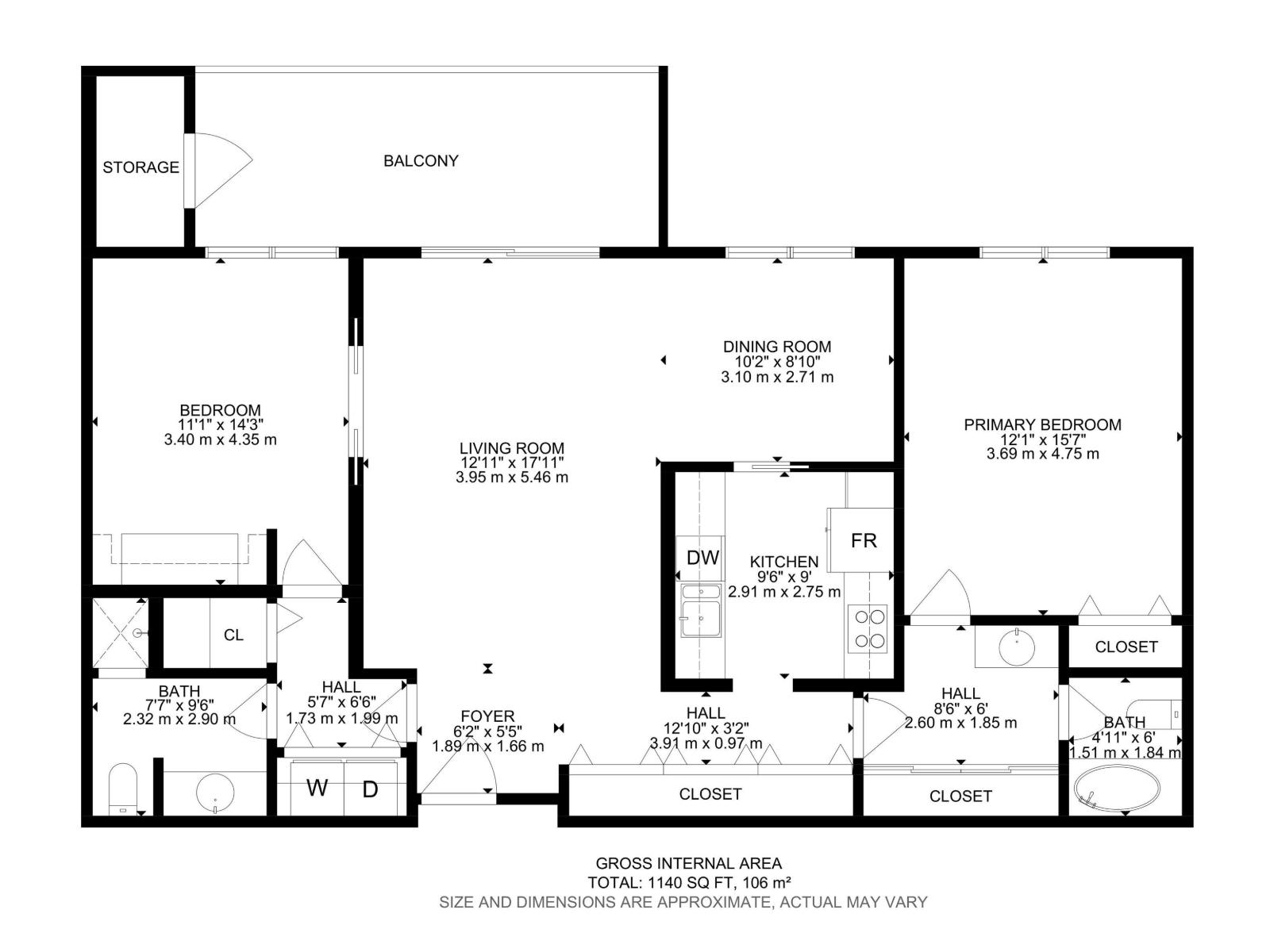Hurry Home
#213 14810 51 Av Nw Edmonton, Alberta T6H 5G5
Interested?
Please contact us for more information about this property.
$218,000Maintenance, Caretaker, Electricity, Exterior Maintenance, Heat, Insurance, Common Area Maintenance, Landscaping, Other, See Remarks, Property Management, Water
$868.87 Monthly
Maintenance, Caretaker, Electricity, Exterior Maintenance, Heat, Insurance, Common Area Maintenance, Landscaping, Other, See Remarks, Property Management, Water
$868.87 MonthlyThis well-kept, updated home is in Country Gardens Condominium [an adult only building] which is located in the Riverbend neighbourhood. Gleaming hardwood floors throughout most of this home add to it's warmth and comfort. Entertaining sized living room, dining room and newly rebuilt 21' x 6' balcony. The kitchen has newer stainless steel fridge, dishwasher, and tile flooring. There are two generous sized bedrooms. The primary has 2 sets of closets and a remodeled bathroom with handcrafted glass bowl sink. And if safety is a future concern, you will appreciate the modern walk-in tub. The 2nd bedroom has built in upper cabinets and a nice desk making it ideal as a study or home office/guest room. The second remodeled bath has in-floor heating, a designer tile shower and another vanity with a handcrafted glass bowl sink & artistic glass faucet. There is in-suite laundry; central air conditioning; underground parking; pool & exercise equip. ALL UTILITIES INCLUDED. See today! [some pictures virtually staged]. (id:58723)
Property Details
| MLS® Number | E4451323 |
| Property Type | Single Family |
| Neigbourhood | Brander Gardens |
| AmenitiesNearBy | Golf Course, Public Transit, Schools, Shopping, Ski Hill |
| CommunityFeatures | Public Swimming Pool |
| Features | Private Setting, No Smoking Home |
| ParkingSpaceTotal | 1 |
| PoolType | Indoor Pool |
| Structure | Deck |
Building
| BathroomTotal | 2 |
| BedroomsTotal | 2 |
| Amenities | Vinyl Windows |
| Appliances | Dishwasher, Dryer, Garburator, Refrigerator, Stove, Washer, Window Coverings |
| BasementType | None |
| ConstructedDate | 1976 |
| FireProtection | Smoke Detectors |
| HeatingType | Forced Air |
| SizeInterior | 1141 Sqft |
| Type | Apartment |
Parking
| Heated Garage | |
| Underground |
Land
| Acreage | No |
| LandAmenities | Golf Course, Public Transit, Schools, Shopping, Ski Hill |
| SizeIrregular | 129.56 |
| SizeTotal | 129.56 M2 |
| SizeTotalText | 129.56 M2 |
Rooms
| Level | Type | Length | Width | Dimensions |
|---|---|---|---|---|
| Main Level | Living Room | 5.45 m | 3.95 m | 5.45 m x 3.95 m |
| Main Level | Dining Room | 3.1 m | 2.7 m | 3.1 m x 2.7 m |
| Main Level | Kitchen | 2.9 m | 2.75 m | 2.9 m x 2.75 m |
| Main Level | Primary Bedroom | 4.75 m | 3.7 m | 4.75 m x 3.7 m |
| Main Level | Bedroom 2 | 4.35 m | 3.4 m | 4.35 m x 3.4 m |
| Main Level | Other | 1.9 m | 1.65 m | 1.9 m x 1.65 m |
https://www.realtor.ca/real-estate/28694243/213-14810-51-av-nw-edmonton-brander-gardens













































































