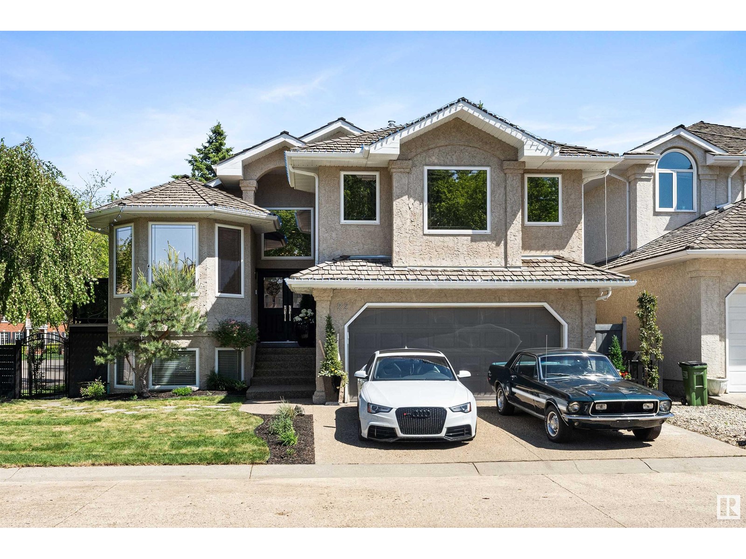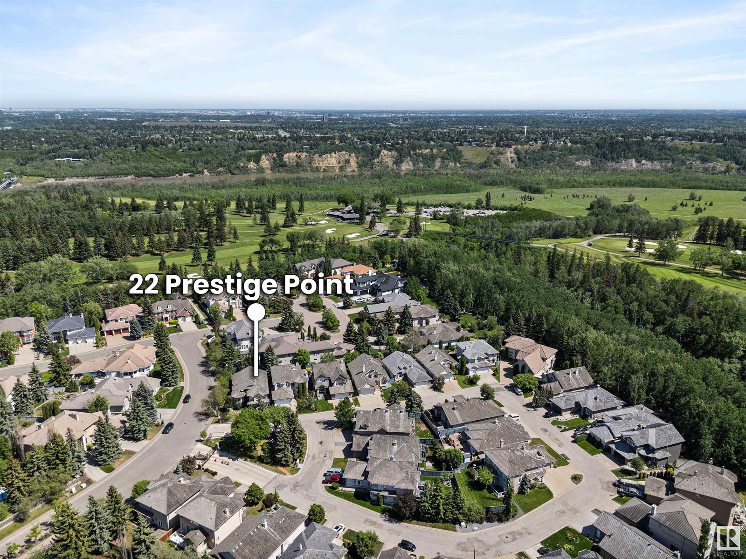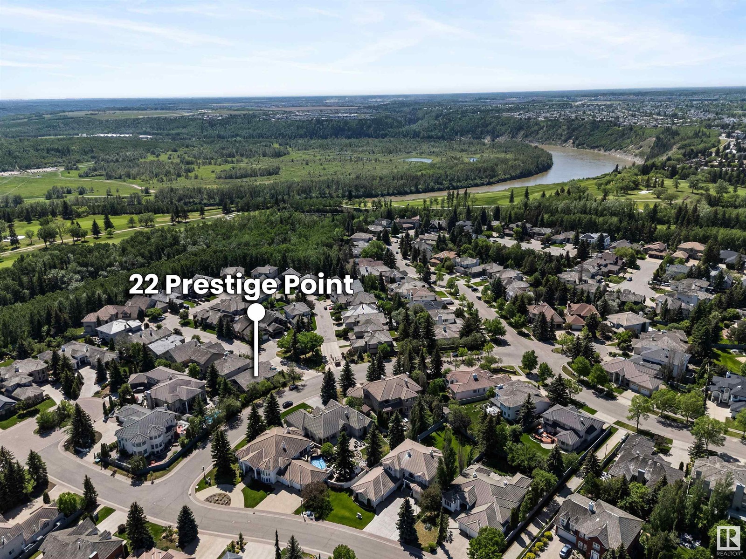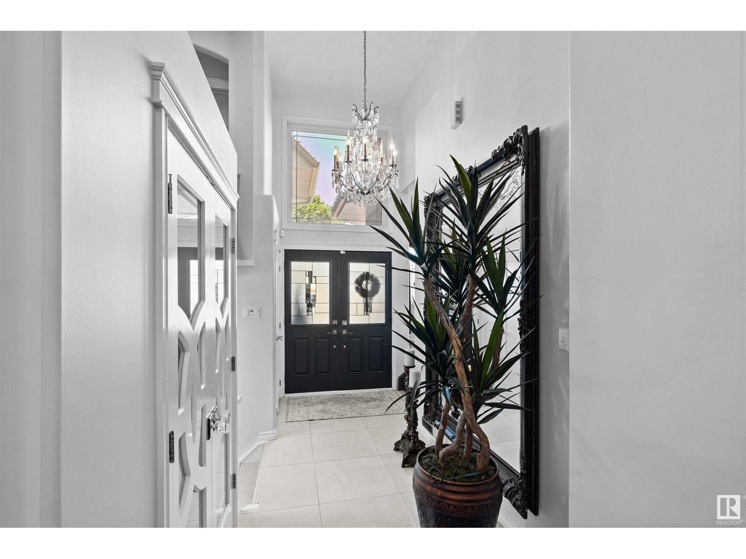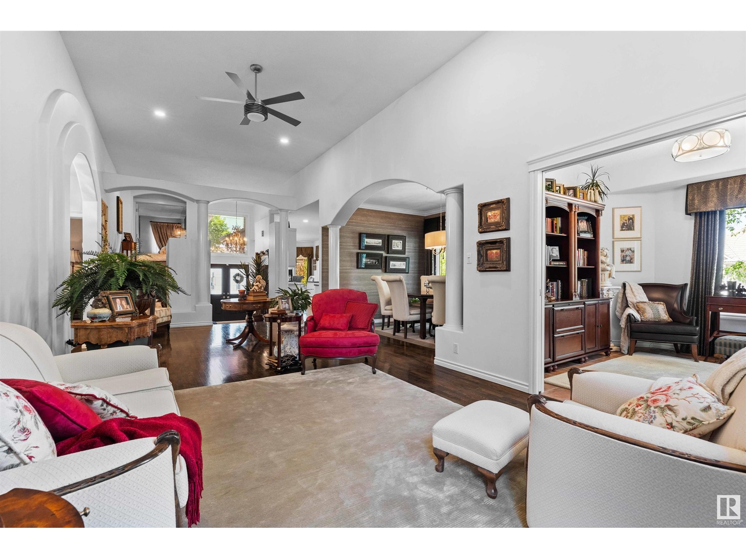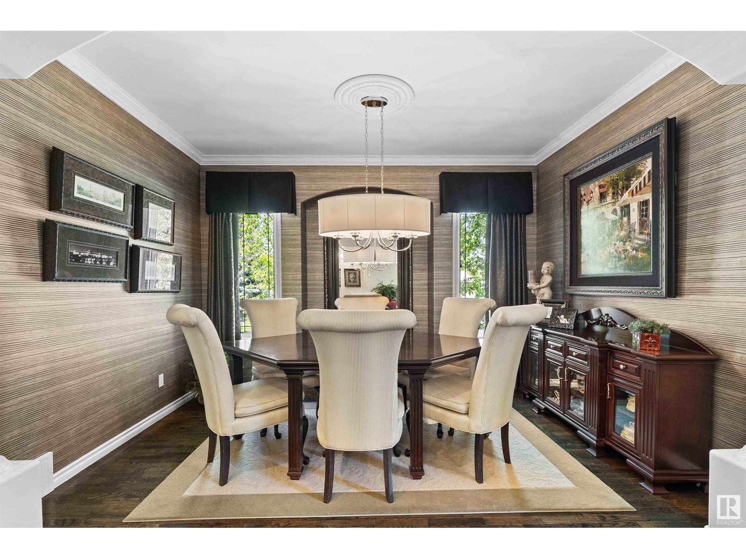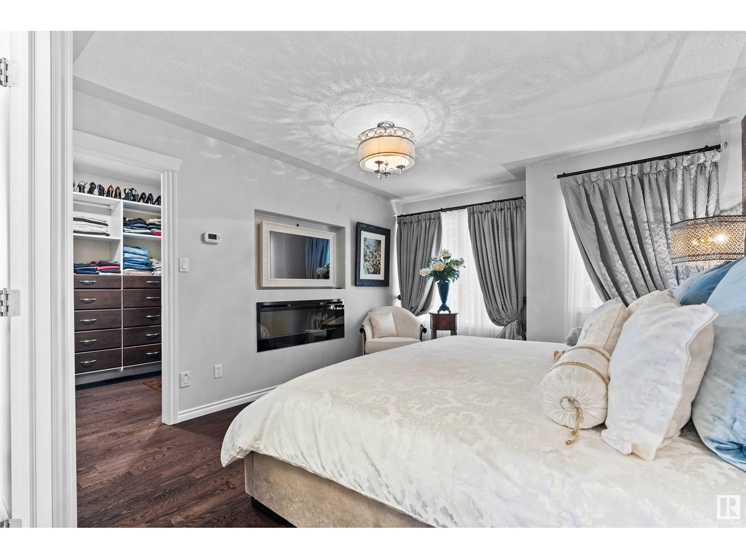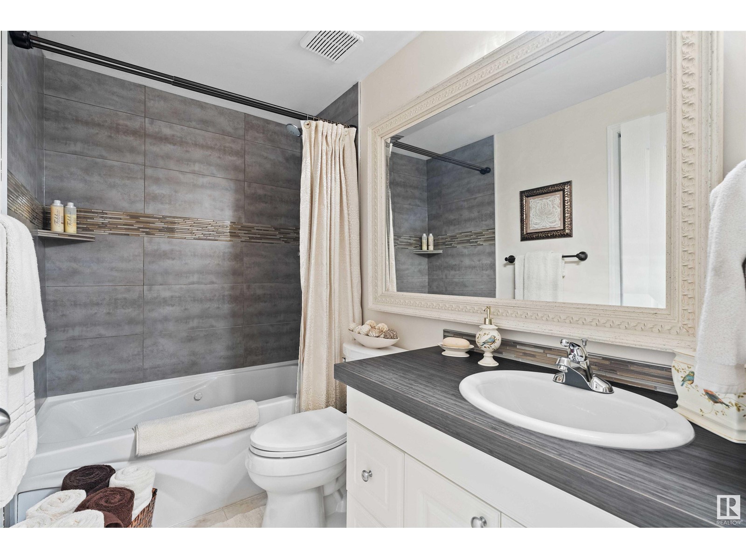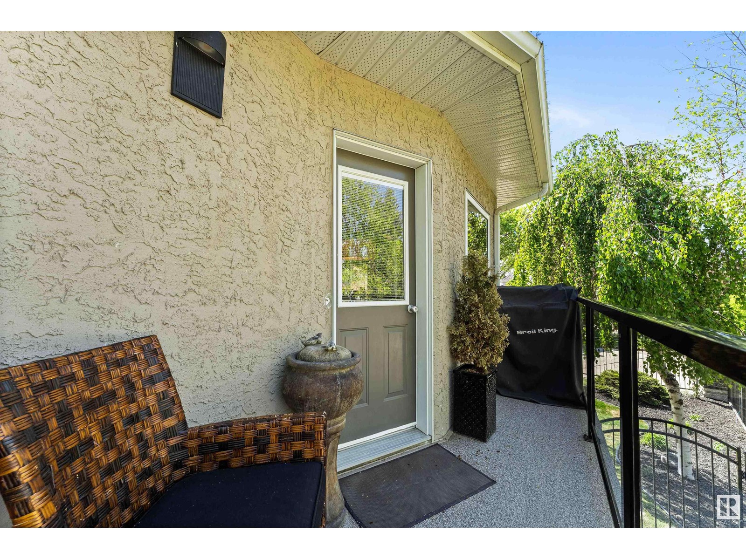Hurry Home
22 Prestige Pt Nw Edmonton, Alberta T6M 2T3
Interested?
Please contact us for more information about this property.
$975,555Maintenance, Property Management
$163.84 Monthly
Maintenance, Property Management
$163.84 MonthlyWelcome to Prestige Point, an exclusive gated enclave steps from Edmonton’s river valley in the coveted community of Oleskiw. This rare, architecturally designed bi-level exudes luxury w/over 3,500 sq ft of refined living space, featuring 5 bedrooms, 3.5 baths, 3 elegant flex rooms, & a layout curated for upscale entertaining & family comfort. The grand foyer w/open-above ceilings leads to sun-drenched living & dining areas w/rich hardwood flooring. An executive library overlooks the impeccably landscaped, low-maintenance yard. The gourmet kitchen offers top-tier appliances, a sunny breakfast nook, & Juliet balcony. The main level includes 2 spacious bedrooms w/a 5-piece Jack & Jill bath, laundry room, & powder room. Upstairs, the private primary suite offers b/o blinds, W/I closet, electric fireplace, & spa-like ensuite. The lower LVL features a vast rec room, 2 beds, 4-piece bath, wet bar, & 2 luxe flex rooms. U.G sprinklers, A/C, water softener, & heated oversized garage complete this exceptional home. (id:58723)
Open House
This property has open houses!
11:00 am
Ends at:1:00 pm
Property Details
| MLS® Number | E4440253 |
| Property Type | Single Family |
| Neigbourhood | Oleskiw |
| AmenitiesNearBy | Golf Course, Playground, Shopping |
| Features | Cul-de-sac, Private Setting, Corner Site, Park/reserve, Wet Bar, Closet Organizers |
| Structure | Deck |
Building
| BathroomTotal | 4 |
| BedroomsTotal | 5 |
| Appliances | Dishwasher, Dryer, Microwave, Refrigerator, Gas Stove(s), Washer |
| ArchitecturalStyle | Bi-level |
| BasementDevelopment | Finished |
| BasementType | Full (finished) |
| CeilingType | Vaulted |
| ConstructedDate | 2001 |
| FireplaceFuel | Electric |
| FireplacePresent | Yes |
| FireplaceType | Unknown |
| HalfBathTotal | 1 |
| HeatingType | Forced Air |
| SizeInterior | 2158 Sqft |
| Type | House |
Parking
| Attached Garage | |
| Oversize |
Land
| Acreage | No |
| FenceType | Fence |
| LandAmenities | Golf Course, Playground, Shopping |
| SizeIrregular | 625.65 |
| SizeTotal | 625.65 M2 |
| SizeTotalText | 625.65 M2 |
Rooms
| Level | Type | Length | Width | Dimensions |
|---|---|---|---|---|
| Basement | Family Room | 8.86 m | 6.54 m | 8.86 m x 6.54 m |
| Basement | Bedroom 5 | 3.14 m | 2.63 m | 3.14 m x 2.63 m |
| Basement | Bedroom 6 | 3.81 m | 3.63 m | 3.81 m x 3.63 m |
| Basement | Office | 3.41 m | 3.61 m | 3.41 m x 3.61 m |
| Main Level | Living Room | 5.68 m | 3.85 m | 5.68 m x 3.85 m |
| Main Level | Dining Room | 3.98 m | 2.88 m | 3.98 m x 2.88 m |
| Main Level | Kitchen | 4.94 m | 3.31 m | 4.94 m x 3.31 m |
| Main Level | Den | 2.94 m | 3.32 m | 2.94 m x 3.32 m |
| Main Level | Bedroom 2 | 5.84 m | 3.77 m | 5.84 m x 3.77 m |
| Main Level | Bedroom 3 | 3.36 m | 3.77 m | 3.36 m x 3.77 m |
| Main Level | Breakfast | 4.43 m | 3.2 m | 4.43 m x 3.2 m |
| Upper Level | Primary Bedroom | 5.3 m | 3.71 m | 5.3 m x 3.71 m |
https://www.realtor.ca/real-estate/28413902/22-prestige-pt-nw-edmonton-oleskiw


