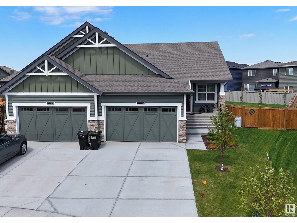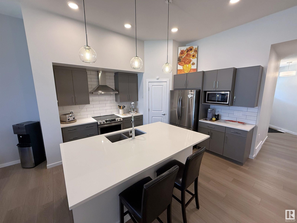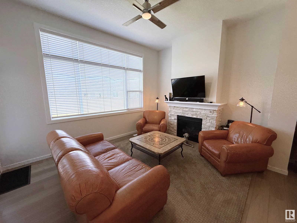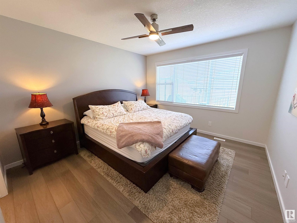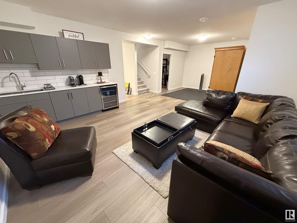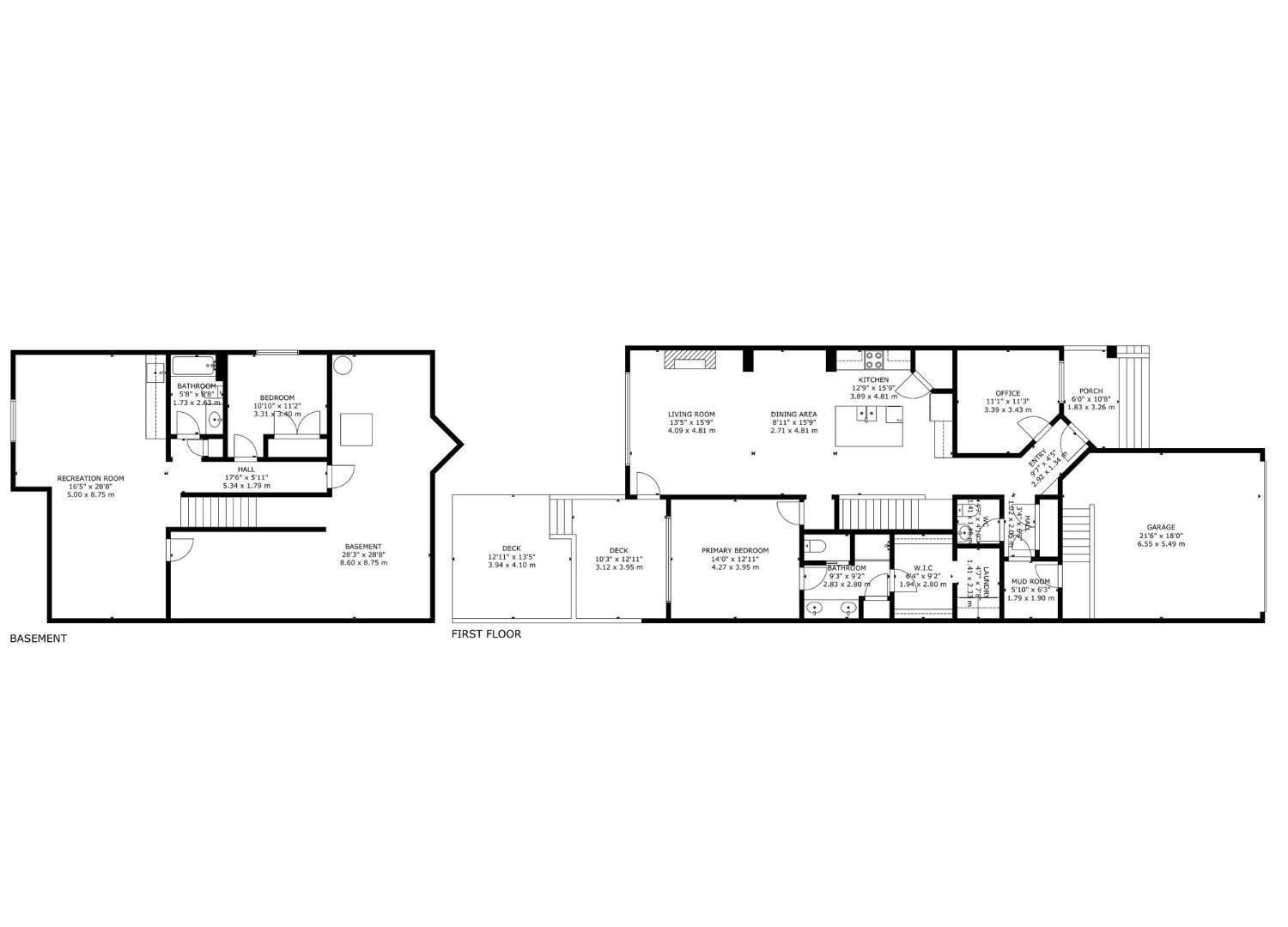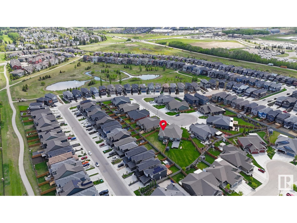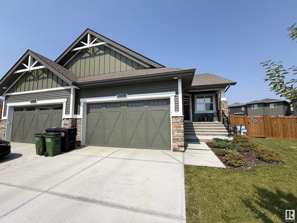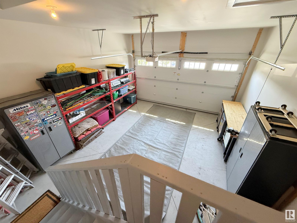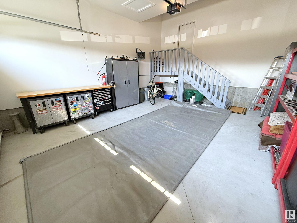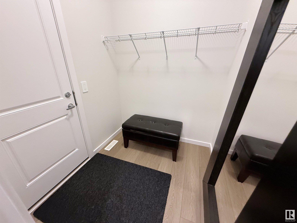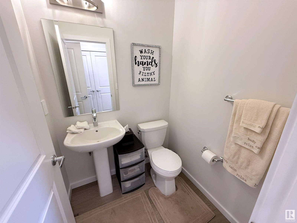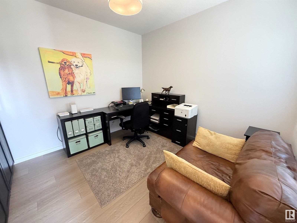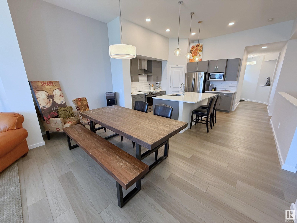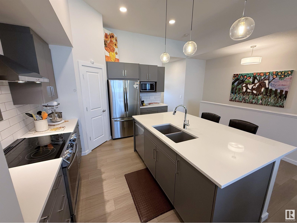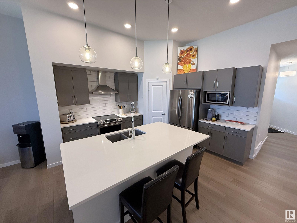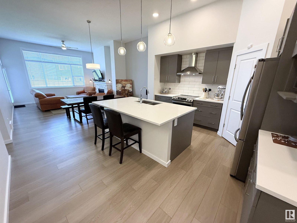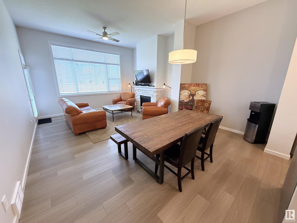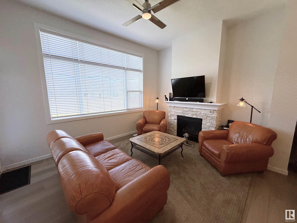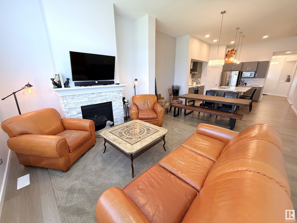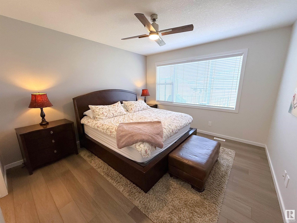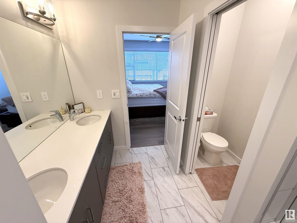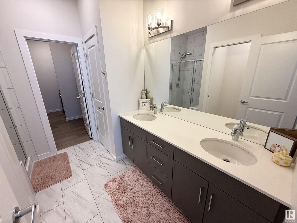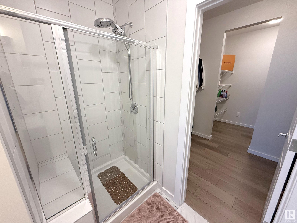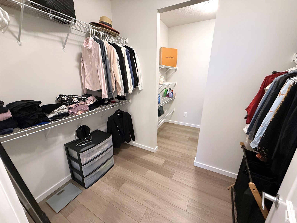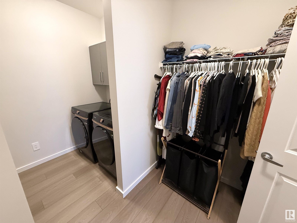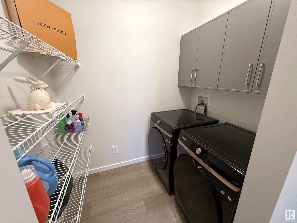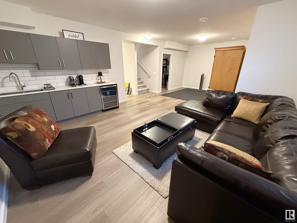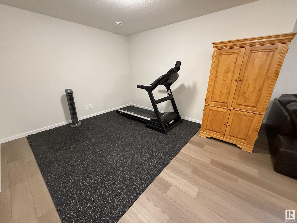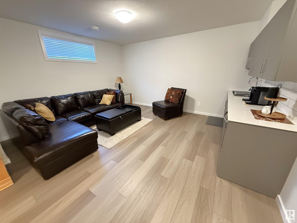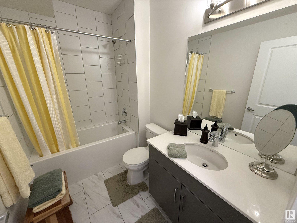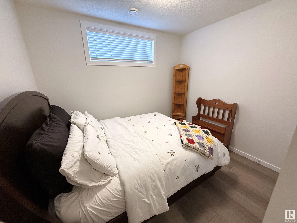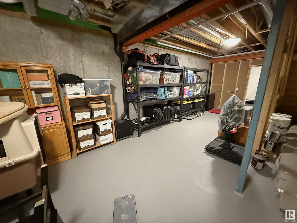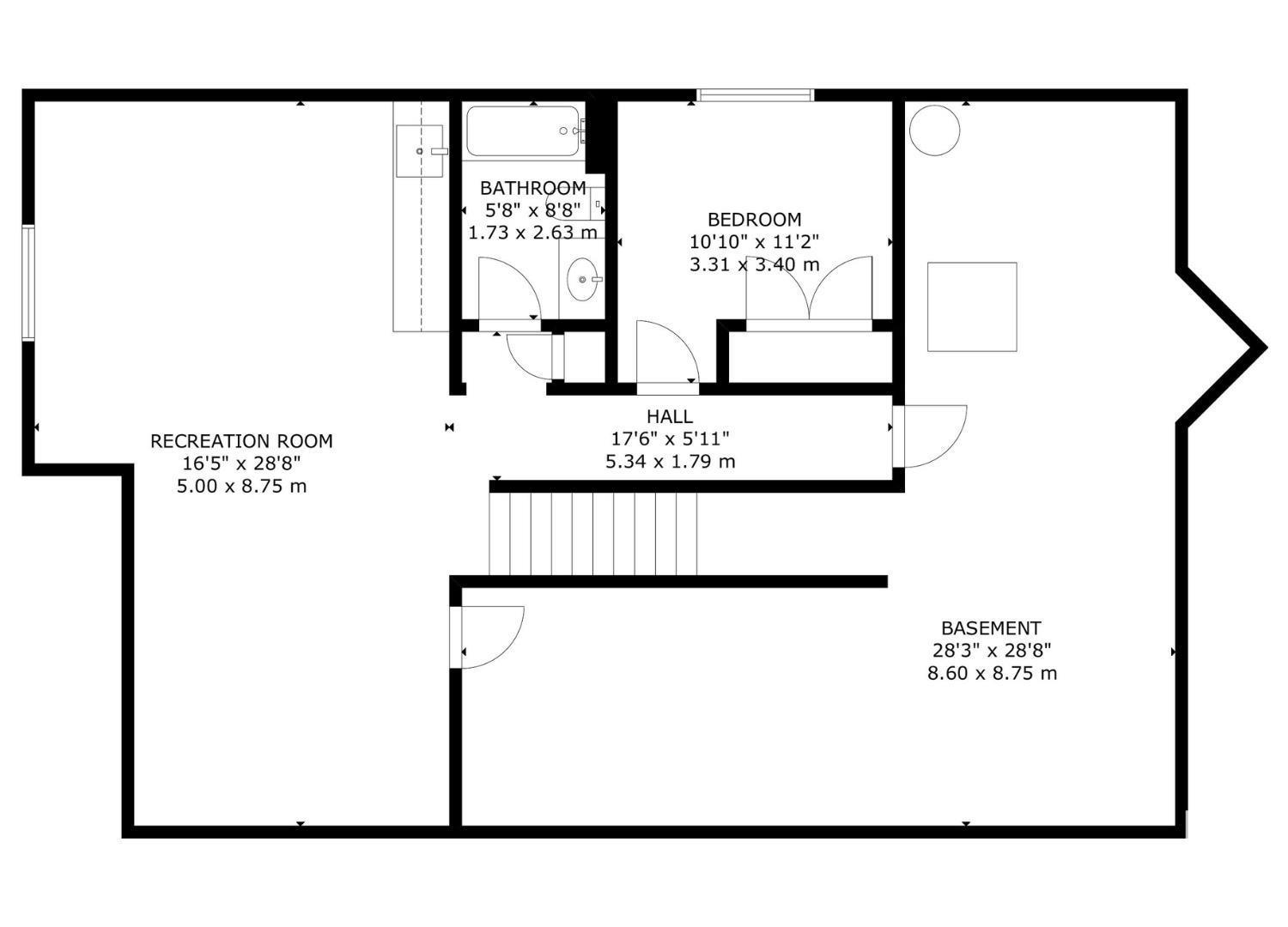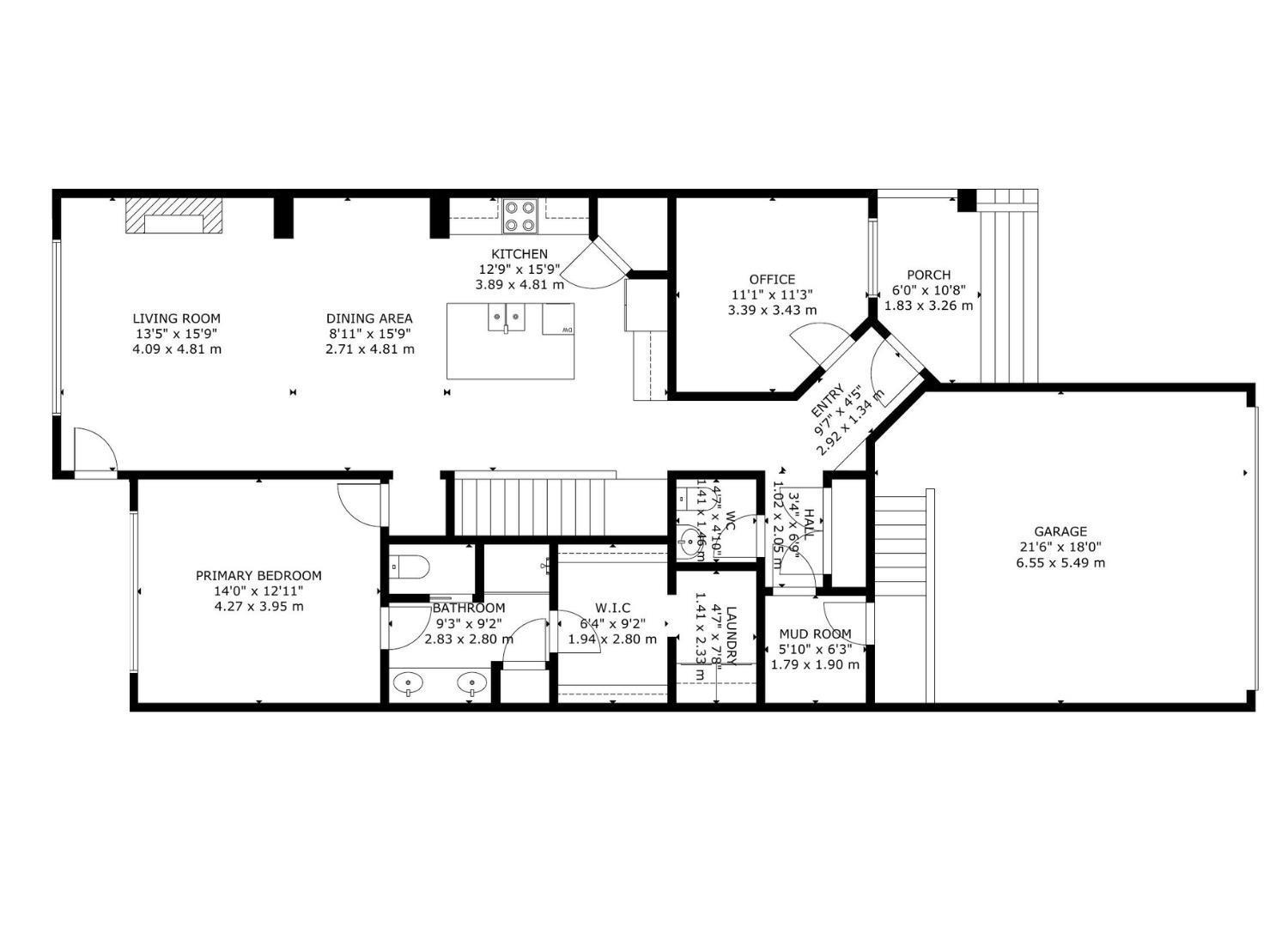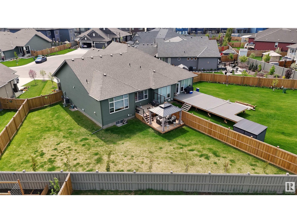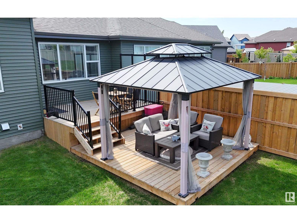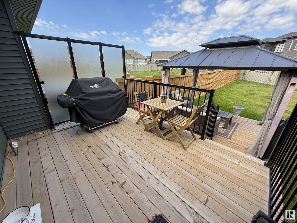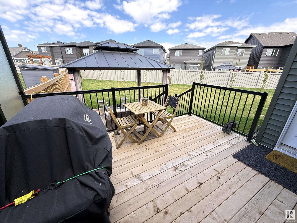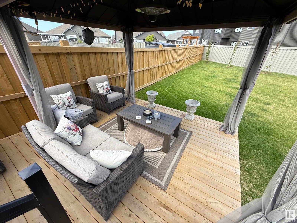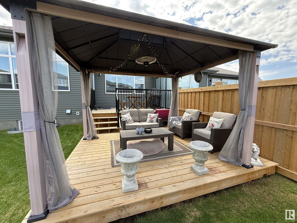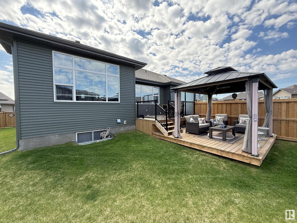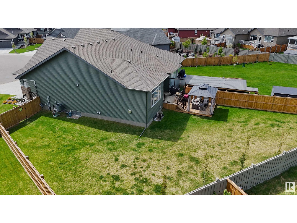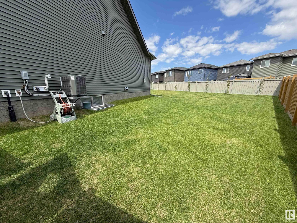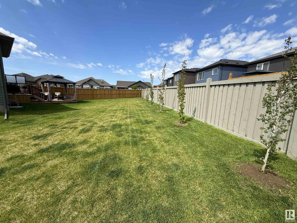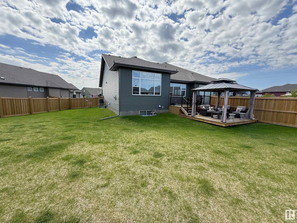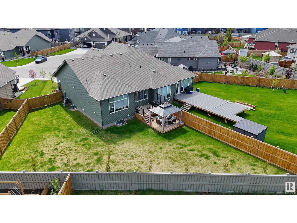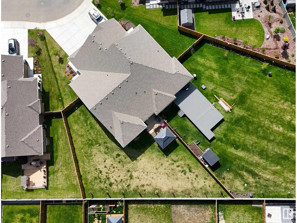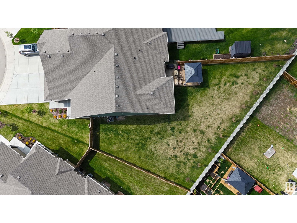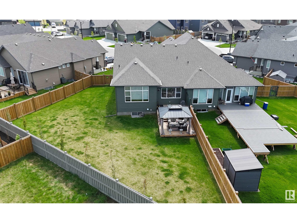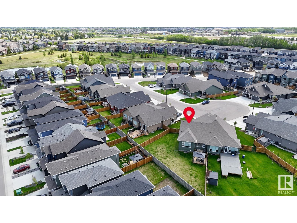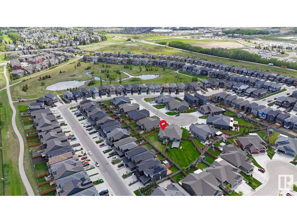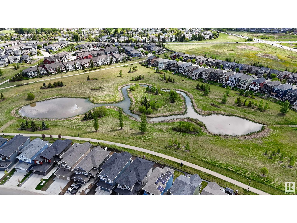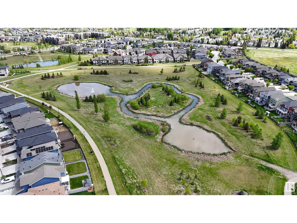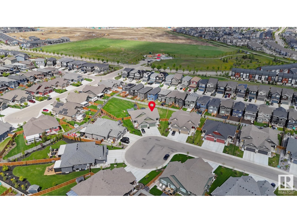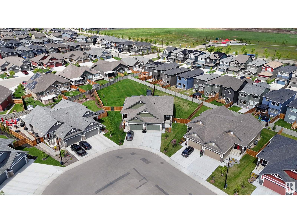2 Bedroom
3 Bathroom
1389 sqft
Bungalow
Fireplace
Central Air Conditioning
Forced Air
$685,000
Beautiful 2022-built half-duplex bungalow with attached double garage (19Wx22L, heated, insulated) in Rosenthal. This 1,390 sq ft (plus full basement) home features central air conditioning, Chameleon built-in vacuum system, vinyl plank flooring and 11’ ceilings. On the main: gas fireplace in the living room, bright dining area and gourmet kitchen with eat-up island, quartz countertops and corner pantry. The owner’s suite offers a 4-pc ensuite and walk-through closet that connects to the main floor laundry room. Also on the main: 2-pc powder room off the mudroom. The fully finished basement offers a spacious family room with wet bar, one bedroom, 4-pc bathroom and a large storage room. Outside: HUGE landscaped pie-shaped lot with a two-tier deck and gazebo. Located near walking trails and ponds, 5 minutes to Costco, 10 to WEM, and with easy access to Whitemud Drive & Anthony Henday. A fantastic opportunity! (id:58723)
Property Details
|
MLS® Number
|
E4448665 |
|
Property Type
|
Single Family |
|
Neigbourhood
|
Rosenthal (Edmonton) |
|
Features
|
Cul-de-sac, Corner Site, Flat Site, No Back Lane, Wet Bar, Closet Organizers, Exterior Walls- 2x6", No Smoking Home |
|
ParkingSpaceTotal
|
4 |
|
Structure
|
Deck |
Building
|
BathroomTotal
|
3 |
|
BedroomsTotal
|
2 |
|
Amenities
|
Ceiling - 10ft |
|
Appliances
|
Dishwasher, Dryer, Garage Door Opener, Hood Fan, Microwave, Refrigerator, Stove, Central Vacuum, Washer, Window Coverings |
|
ArchitecturalStyle
|
Bungalow |
|
BasementDevelopment
|
Finished |
|
BasementType
|
Full (finished) |
|
ConstructedDate
|
2022 |
|
ConstructionStyleAttachment
|
Semi-detached |
|
CoolingType
|
Central Air Conditioning |
|
FireProtection
|
Smoke Detectors |
|
FireplaceFuel
|
Gas |
|
FireplacePresent
|
Yes |
|
FireplaceType
|
Unknown |
|
HalfBathTotal
|
1 |
|
HeatingType
|
Forced Air |
|
StoriesTotal
|
1 |
|
SizeInterior
|
1389 Sqft |
|
Type
|
Duplex |
Parking
|
Attached Garage
|
|
|
Heated Garage
|
|
|
Parking Pad
|
|
|
RV
|
|
Land
|
Acreage
|
No |
|
FenceType
|
Fence |
|
SizeIrregular
|
689.57 |
|
SizeTotal
|
689.57 M2 |
|
SizeTotalText
|
689.57 M2 |
Rooms
| Level |
Type |
Length |
Width |
Dimensions |
|
Basement |
Family Room |
5 m |
8.75 m |
5 m x 8.75 m |
|
Basement |
Bedroom 2 |
3.31 m |
3.4 m |
3.31 m x 3.4 m |
|
Basement |
Storage |
8.6 m |
8.75 m |
8.6 m x 8.75 m |
|
Main Level |
Living Room |
4.09 m |
1.81 m |
4.09 m x 1.81 m |
|
Main Level |
Dining Room |
2.71 m |
4.81 m |
2.71 m x 4.81 m |
|
Main Level |
Kitchen |
3.89 m |
4.81 m |
3.89 m x 4.81 m |
|
Main Level |
Den |
3.39 m |
3.43 m |
3.39 m x 3.43 m |
|
Main Level |
Primary Bedroom |
4.27 m |
3.95 m |
4.27 m x 3.95 m |
|
Main Level |
Laundry Room |
1.41 m |
2.33 m |
1.41 m x 2.33 m |
|
Main Level |
Mud Room |
1.79 m |
1.9 m |
1.79 m x 1.9 m |
https://www.realtor.ca/real-estate/28627999/22114-81a-av-nw-edmonton-rosenthal-edmonton


