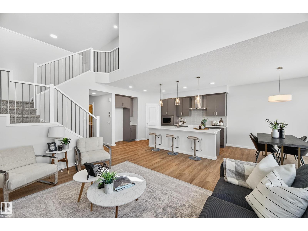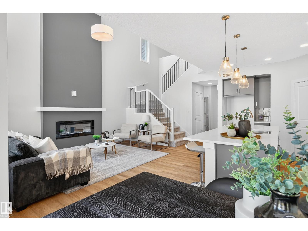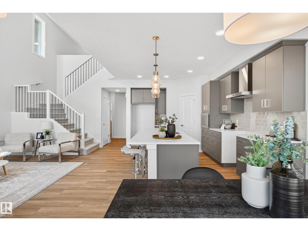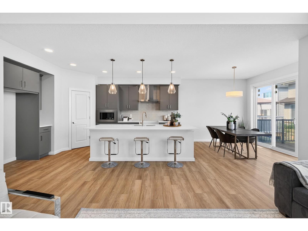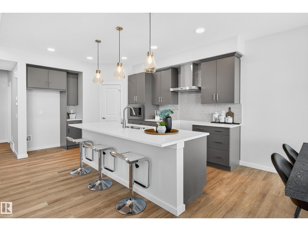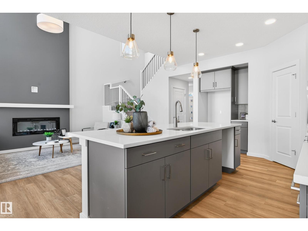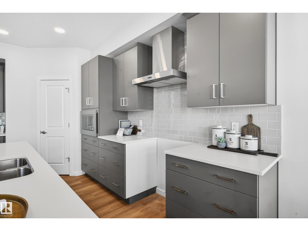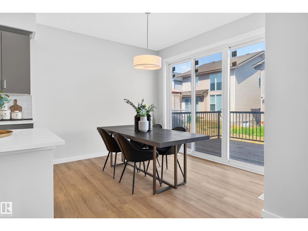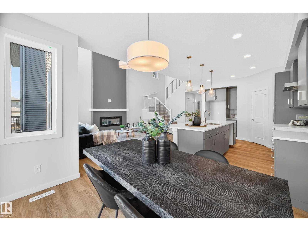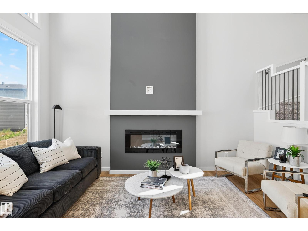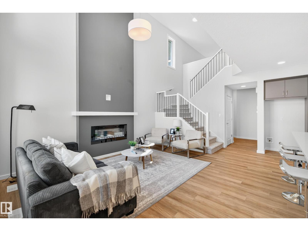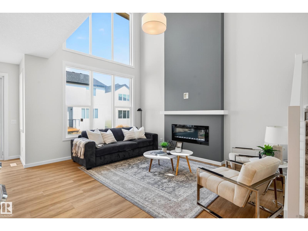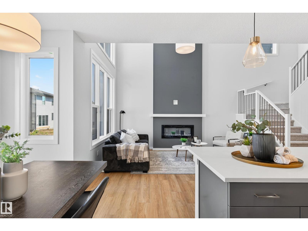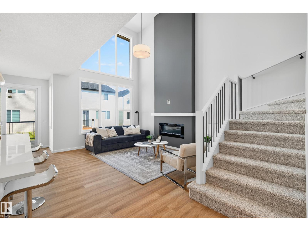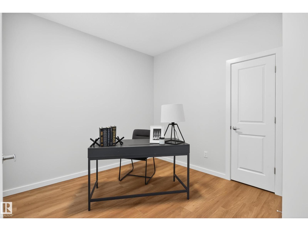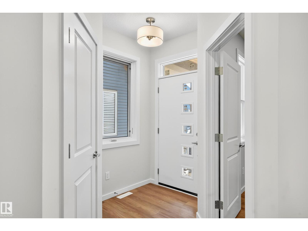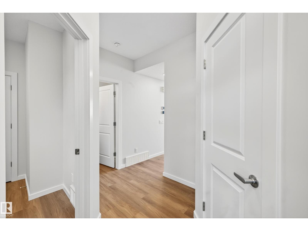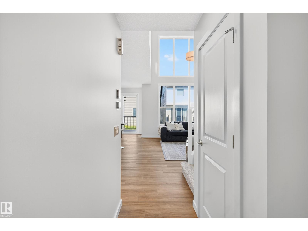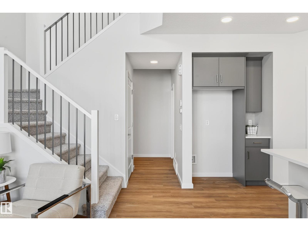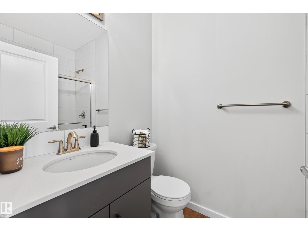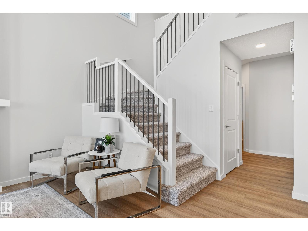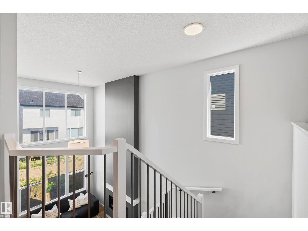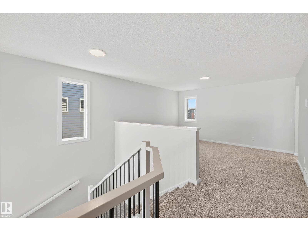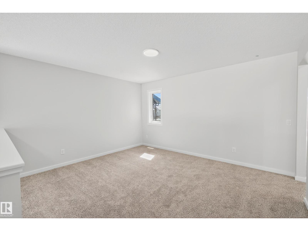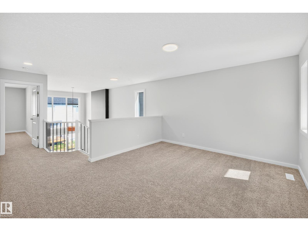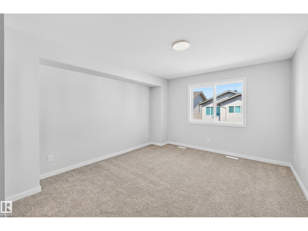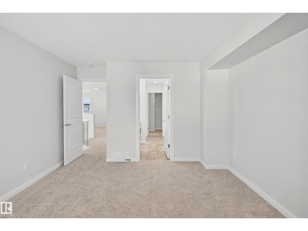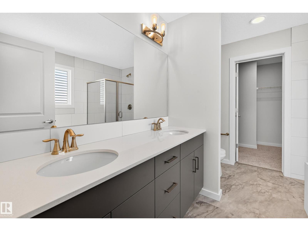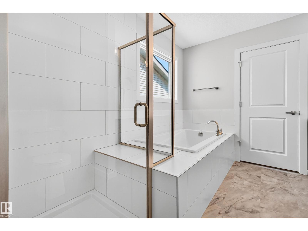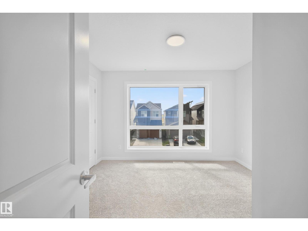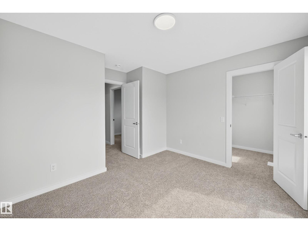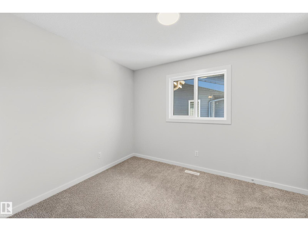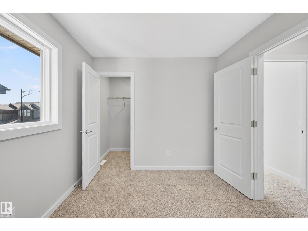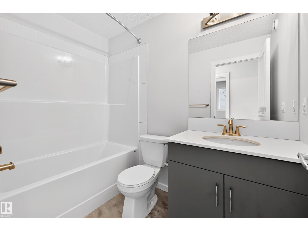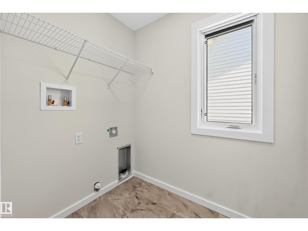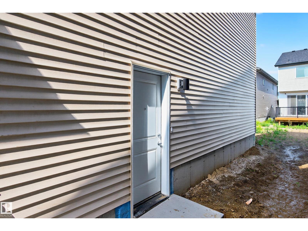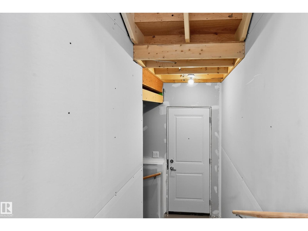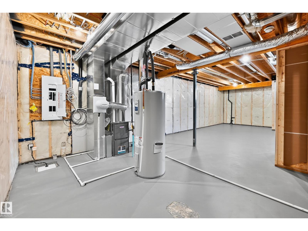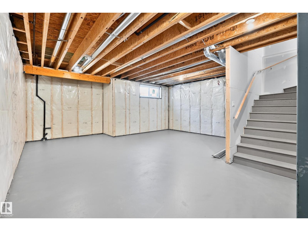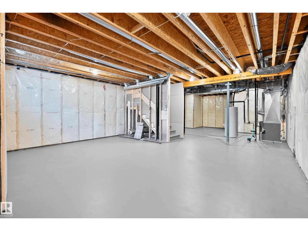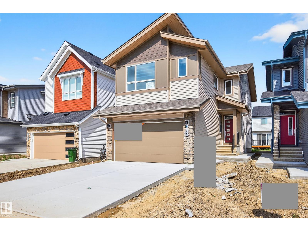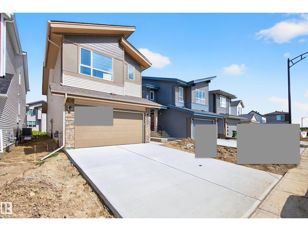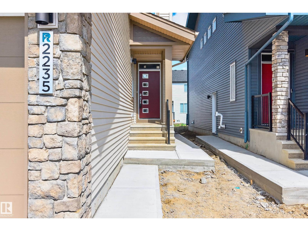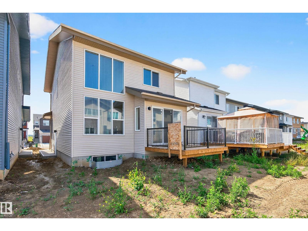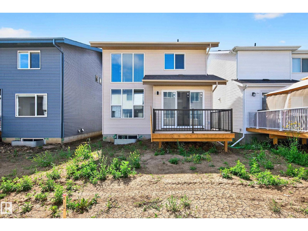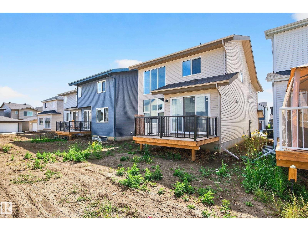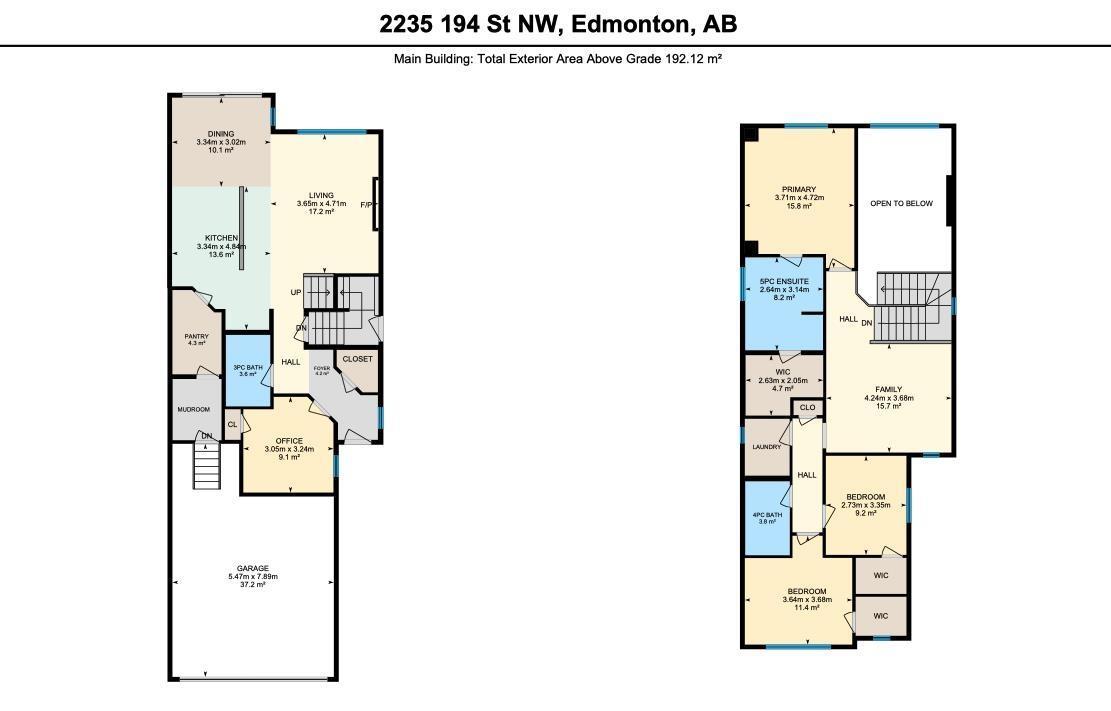4 Bedroom
3 Bathroom
2068 sqft
Fireplace
Forced Air
$699,900
Searching for your new DREAM HOME? LOOK NO FURTHER…This STUNNING “Hemsworth” model by HOMES BY AVI is MOVE-IN-READY! Welcome to picturesque River's Edge, a community filled w/hiking trails, beautiful natural scenery & nearby North Saskatchewan River. When you need to venture elsewhere in the city, no problem, the Anthony Henday is just minutes away! Much desired floor plan for today’s modern family, boasting 4 spacious bedrooms, (FULL BED & BATH ON MAIN LEVEL), open-to-below upper-level loft style family room & full laundry room. SEPARATE SIDE ENTRANCE w/concrete walkway for future basement development. Welcoming foyer transitions to open concept GREAT ROOM that highlights magnificent window wall, electric fireplace, pot lights & gorgeous luxury vinyl plank flooring. Kitchen is anchored by extended eat-on centre island, quartz countertops, dinette nook, abundance of cabinetry & built in microwave. Double attached garage w/walk-thru mud room-pantry-kitchen. Deck w/BBQ gas line on traditional lot!!! A++ (id:58723)
Property Details
|
MLS® Number
|
E4440834 |
|
Property Type
|
Single Family |
|
Neigbourhood
|
River's Edge |
|
AmenitiesNearBy
|
Golf Course, Playground, Schools, Shopping |
|
Features
|
No Animal Home, No Smoking Home |
|
ParkingSpaceTotal
|
4 |
|
Structure
|
Deck |
Building
|
BathroomTotal
|
3 |
|
BedroomsTotal
|
4 |
|
Amenities
|
Ceiling - 9ft, Vinyl Windows |
|
Appliances
|
Garage Door Opener Remote(s), Garage Door Opener, Hood Fan, Microwave |
|
BasementDevelopment
|
Unfinished |
|
BasementType
|
Full (unfinished) |
|
ConstructedDate
|
2025 |
|
ConstructionStyleAttachment
|
Detached |
|
FireProtection
|
Smoke Detectors |
|
FireplaceFuel
|
Electric |
|
FireplacePresent
|
Yes |
|
FireplaceType
|
Insert |
|
HeatingType
|
Forced Air |
|
StoriesTotal
|
2 |
|
SizeInterior
|
2068 Sqft |
|
Type
|
House |
Parking
Land
|
Acreage
|
No |
|
LandAmenities
|
Golf Course, Playground, Schools, Shopping |
Rooms
| Level |
Type |
Length |
Width |
Dimensions |
|
Main Level |
Living Room |
3.65 m |
4.71 m |
3.65 m x 4.71 m |
|
Main Level |
Dining Room |
3.34 m |
3.02 m |
3.34 m x 3.02 m |
|
Main Level |
Kitchen |
3.34 m |
4.84 m |
3.34 m x 4.84 m |
|
Main Level |
Bedroom 4 |
3.05 m |
3.24 m |
3.05 m x 3.24 m |
|
Main Level |
Mud Room |
|
|
Measurements not available |
|
Main Level |
Pantry |
1.66 m |
2.85 m |
1.66 m x 2.85 m |
|
Upper Level |
Family Room |
4.24 m |
3.68 m |
4.24 m x 3.68 m |
|
Upper Level |
Primary Bedroom |
3.71 m |
4.72 m |
3.71 m x 4.72 m |
|
Upper Level |
Bedroom 2 |
3.64 m |
3.68 m |
3.64 m x 3.68 m |
|
Upper Level |
Bedroom 3 |
2.73 m |
3.35 m |
2.73 m x 3.35 m |
|
Upper Level |
Laundry Room |
|
|
Measurements not available |
https://www.realtor.ca/real-estate/28428650/2235-194-st-nw-edmonton-rivers-edge


