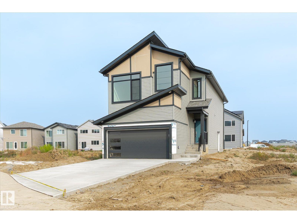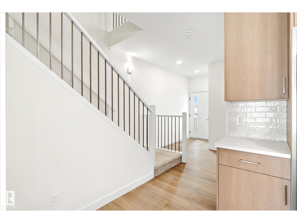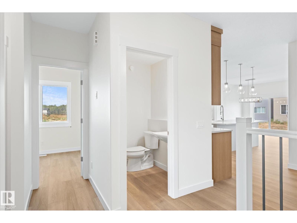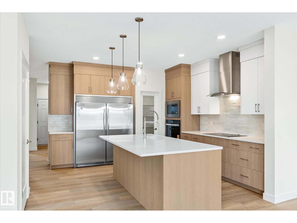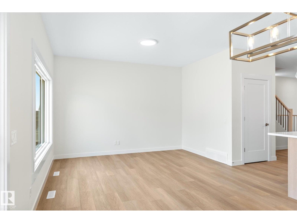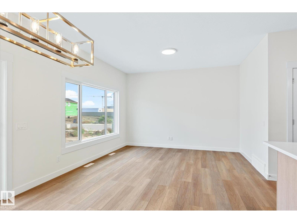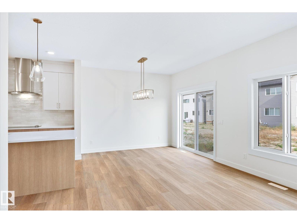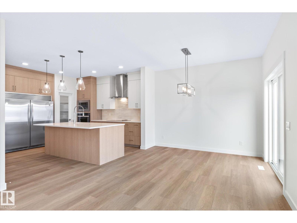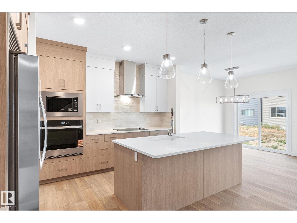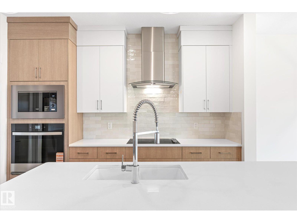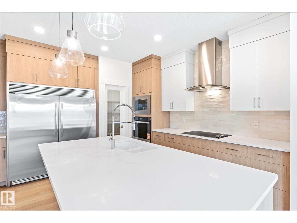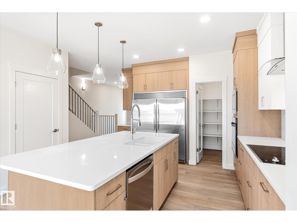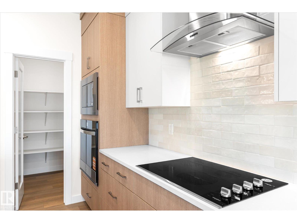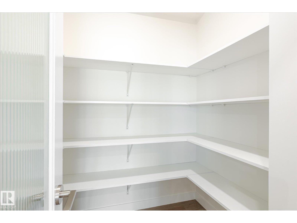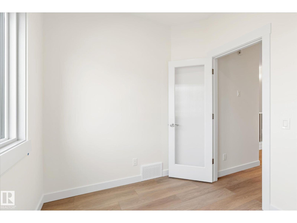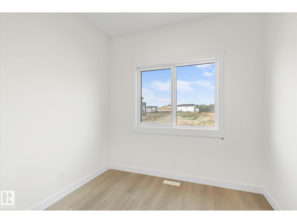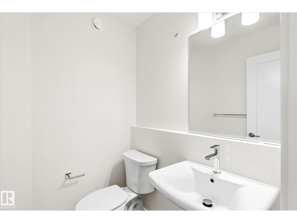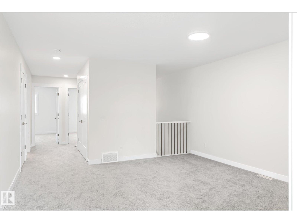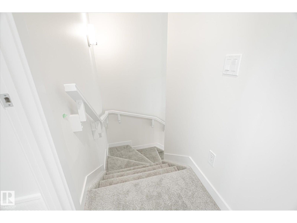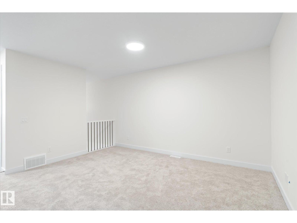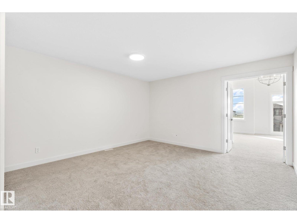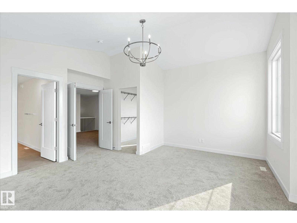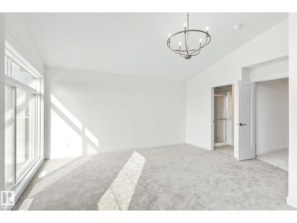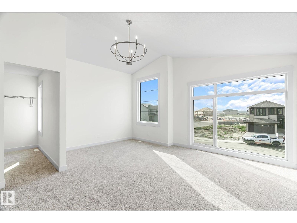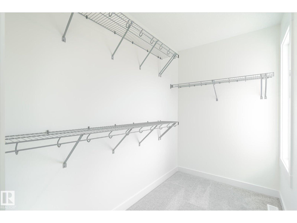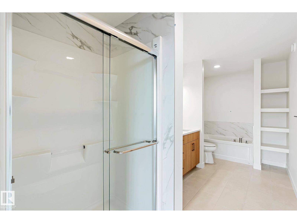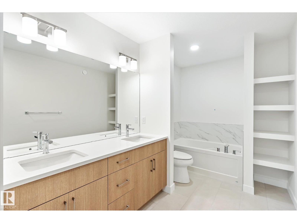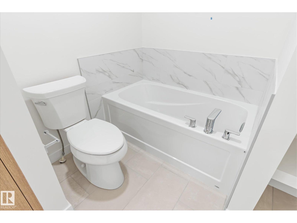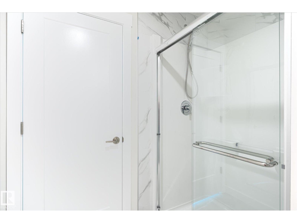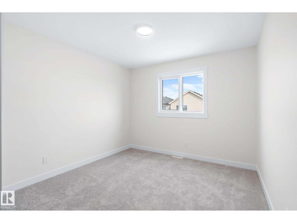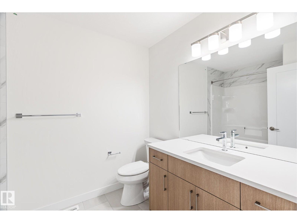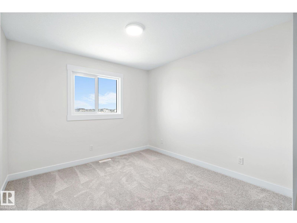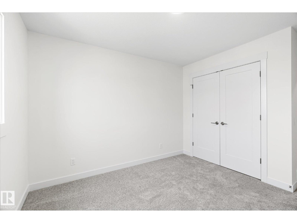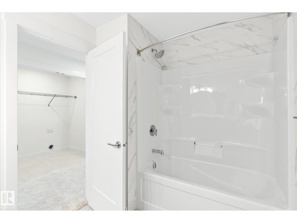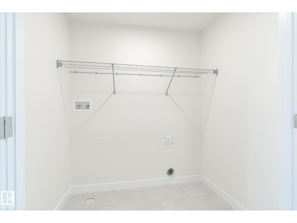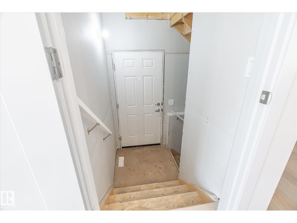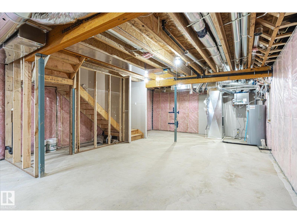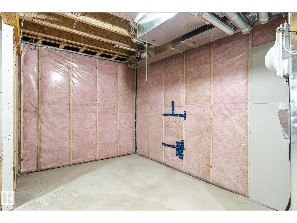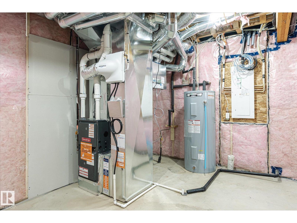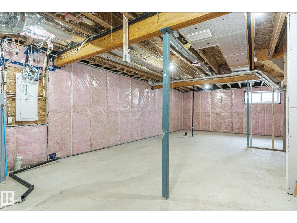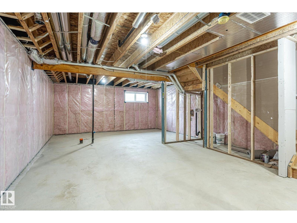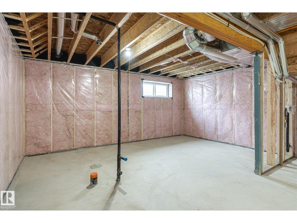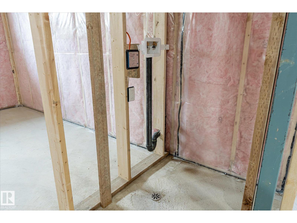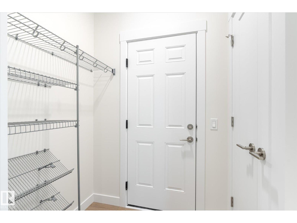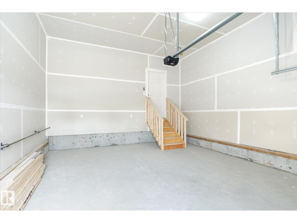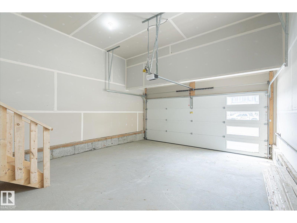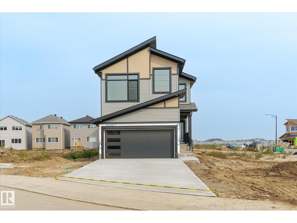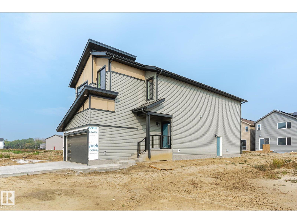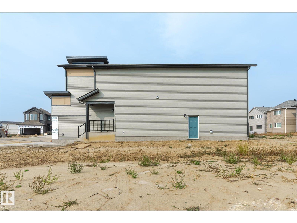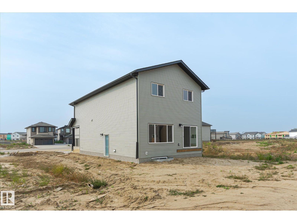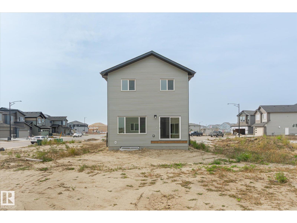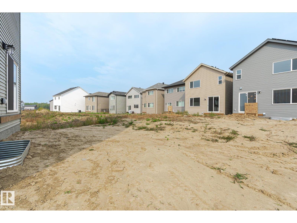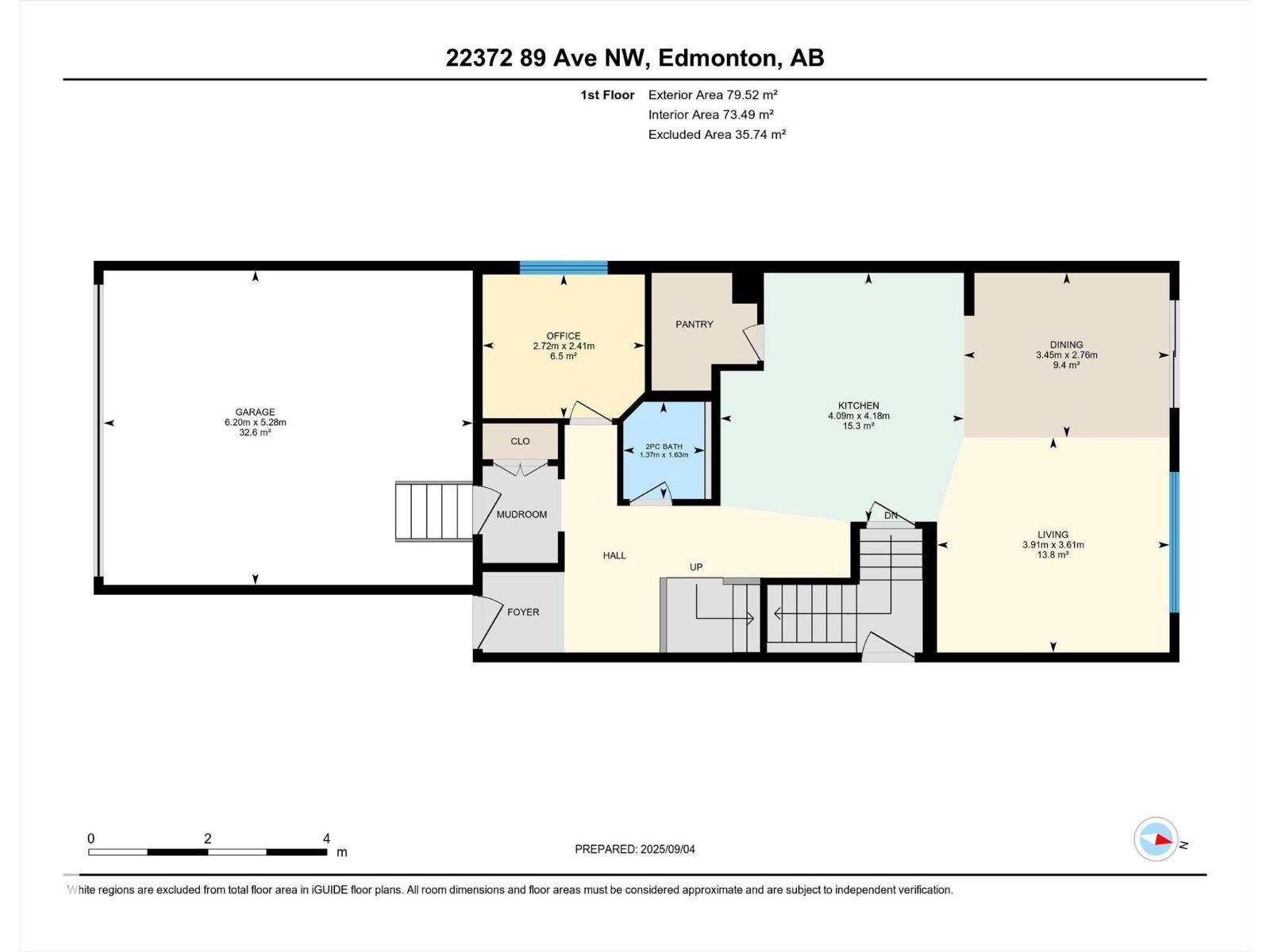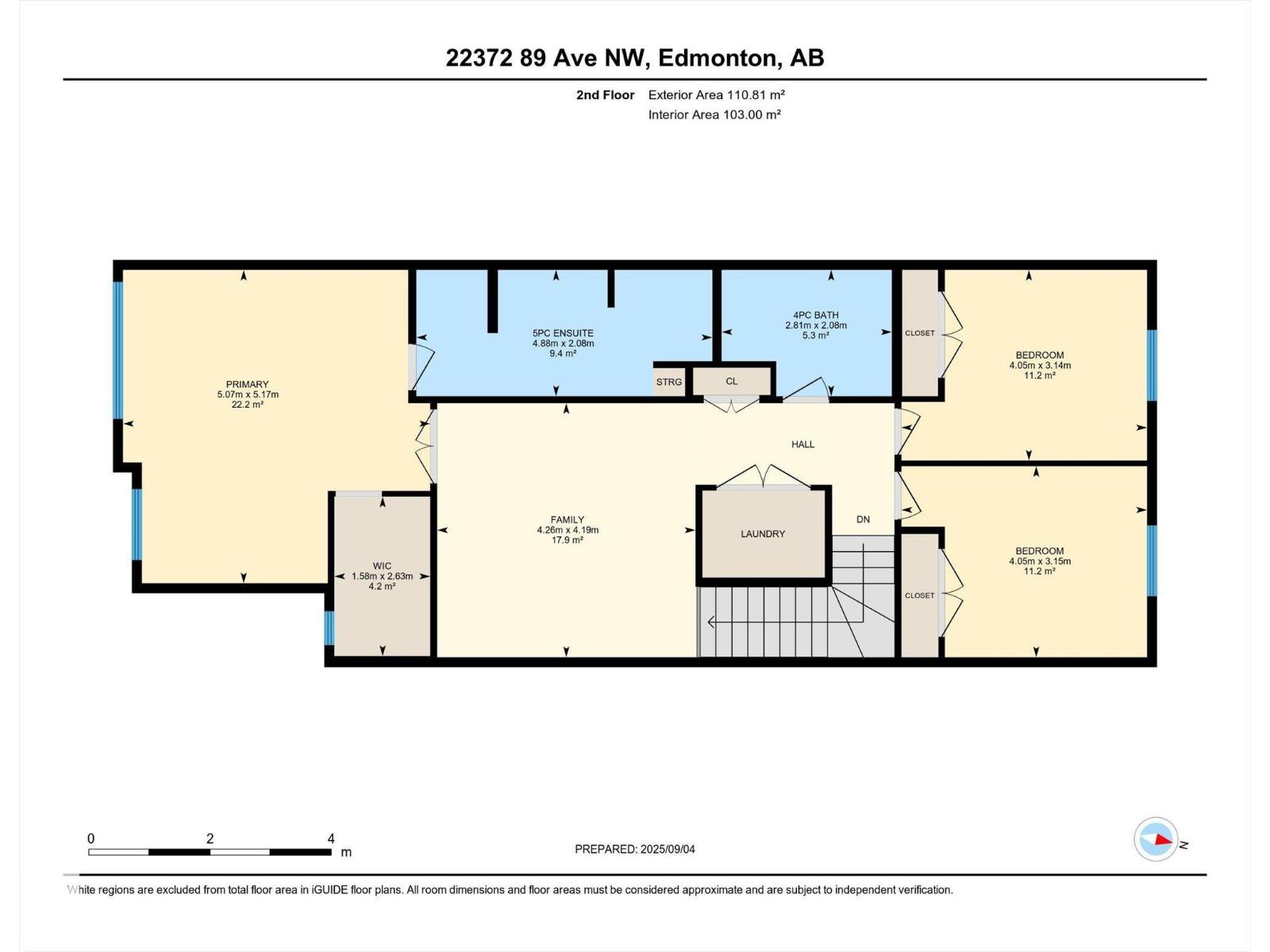3 Bedroom
3 Bathroom
2049 sqft
Forced Air
$618,080
Welcome to the Sicily built by award winning City Homes, in the blooming new west Edmonton community of Rosemont. Located walking distance to the upcoming rec centre, schools, and all amenities, there are so many reasons you will love living here. This brand new home spans over 2000 square ft and is complete with 3 bedrooms, a bonus room, main floor den, and a total of 2.5 bathrooms. Side entry and 9' foundation in the basement make suite potential even easier. You'll be impressed by this home's functional and open layout, especially on the main floor with chef's kitchen and executive level appliances. An important feature of this particular home is the large window in the den, making this space flexible and usable for families and professionals alike. A standout feature among the 3 bedrooms upstairs, is the super spacious primary bedroom with vaulted ceilings, walk in closet, and beautiful 5 pc ensuite. An ideal family home with tasteful upgrades by an exquisite builder AND quick possession - this is it! (id:58723)
Property Details
|
MLS® Number
|
E4456625 |
|
Property Type
|
Single Family |
|
Neigbourhood
|
Rosenthal (Edmonton) |
|
AmenitiesNearBy
|
Golf Course, Playground, Public Transit, Schools, Shopping |
|
Features
|
See Remarks, Flat Site, No Back Lane, No Animal Home, No Smoking Home |
|
ParkingSpaceTotal
|
4 |
Building
|
BathroomTotal
|
3 |
|
BedroomsTotal
|
3 |
|
Appliances
|
Dishwasher, Microwave Range Hood Combo, Refrigerator, Stove |
|
BasementDevelopment
|
Unfinished |
|
BasementType
|
Full (unfinished) |
|
ConstructedDate
|
2025 |
|
ConstructionStyleAttachment
|
Detached |
|
HalfBathTotal
|
1 |
|
HeatingType
|
Forced Air |
|
StoriesTotal
|
2 |
|
SizeInterior
|
2049 Sqft |
|
Type
|
House |
Parking
Land
|
Acreage
|
No |
|
FenceType
|
Not Fenced |
|
LandAmenities
|
Golf Course, Playground, Public Transit, Schools, Shopping |
Rooms
| Level |
Type |
Length |
Width |
Dimensions |
|
Main Level |
Living Room |
3.61 m |
3.91 m |
3.61 m x 3.91 m |
|
Main Level |
Dining Room |
2.76 m |
3.45 m |
2.76 m x 3.45 m |
|
Main Level |
Kitchen |
4.18 m |
4.09 m |
4.18 m x 4.09 m |
|
Main Level |
Den |
2.41 m |
2.72 m |
2.41 m x 2.72 m |
|
Upper Level |
Primary Bedroom |
5.17 m |
5.07 m |
5.17 m x 5.07 m |
|
Upper Level |
Bedroom 2 |
3.15 m |
4.05 m |
3.15 m x 4.05 m |
|
Upper Level |
Bedroom 3 |
3.14 m |
4.05 m |
3.14 m x 4.05 m |
|
Upper Level |
Bonus Room |
4.19 m |
4.26 m |
4.19 m x 4.26 m |
https://www.realtor.ca/real-estate/28826821/22372-89-av-nw-edmonton-rosenthal-edmonton


