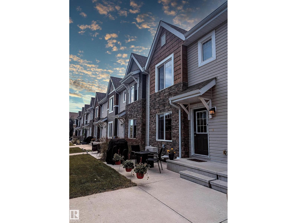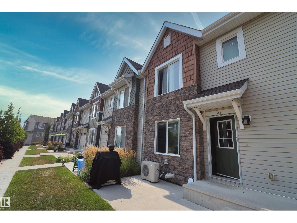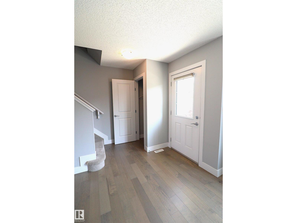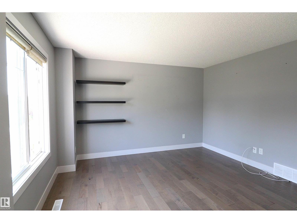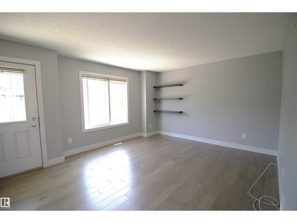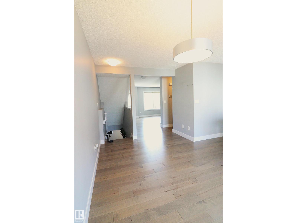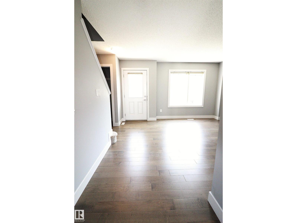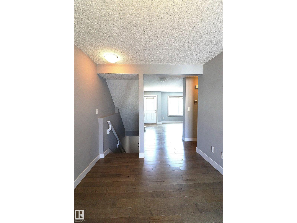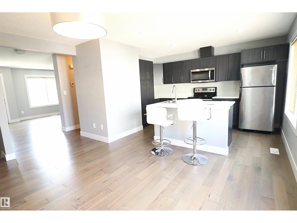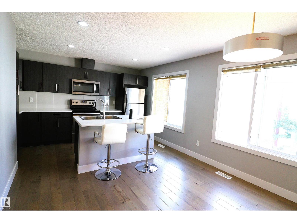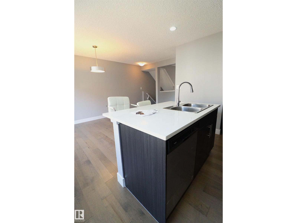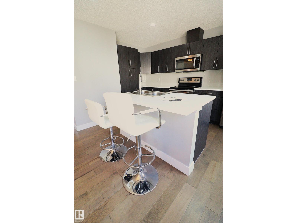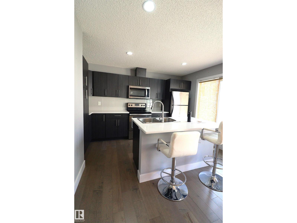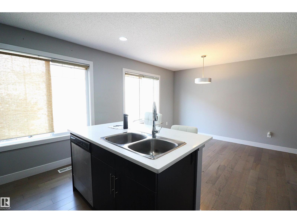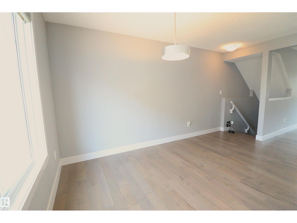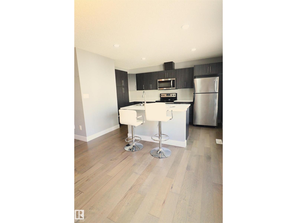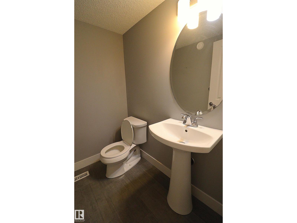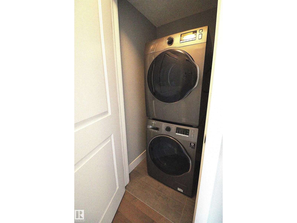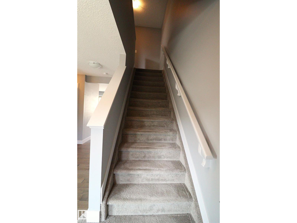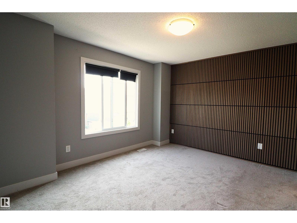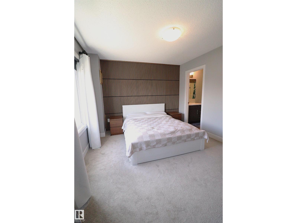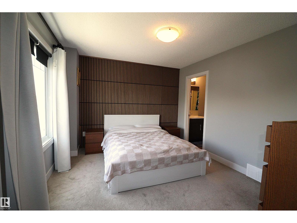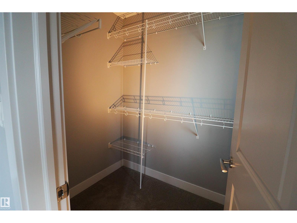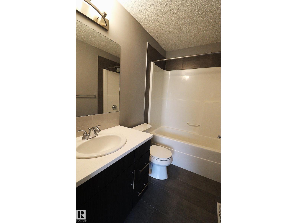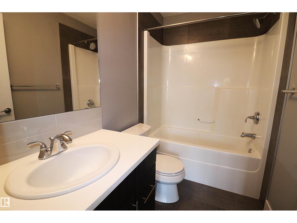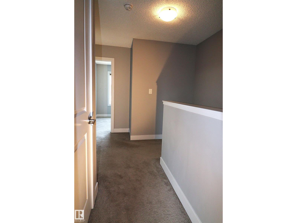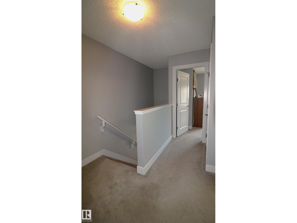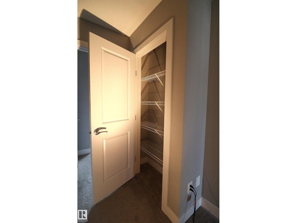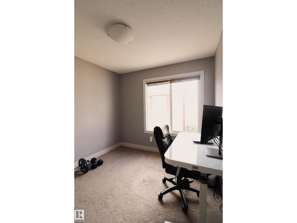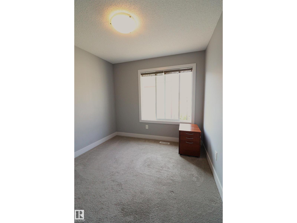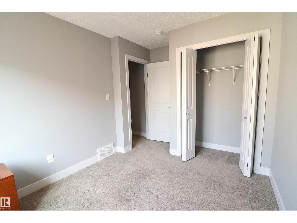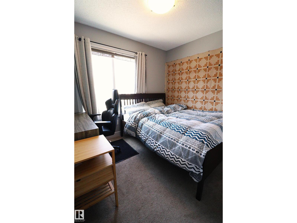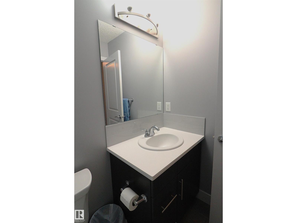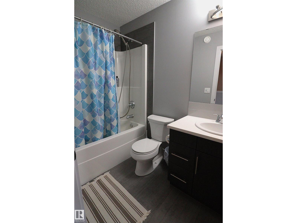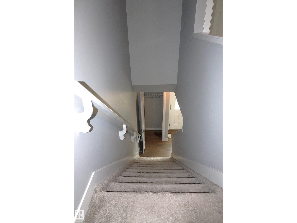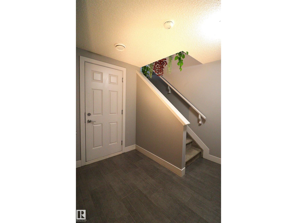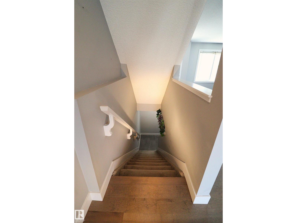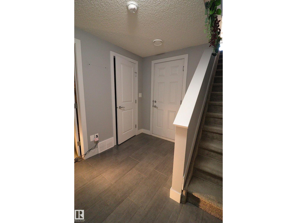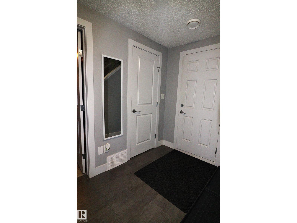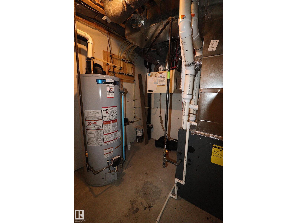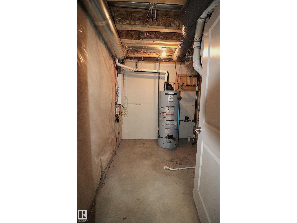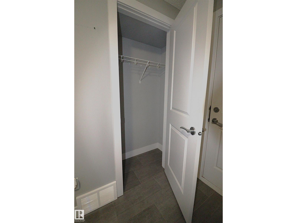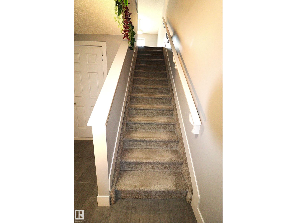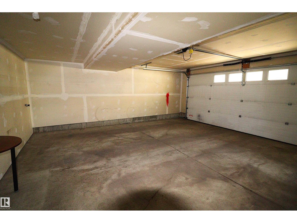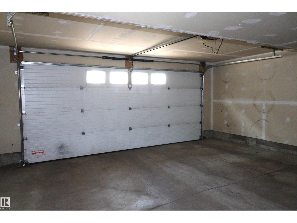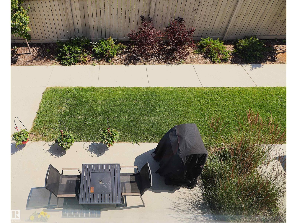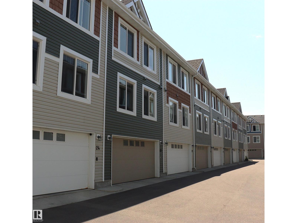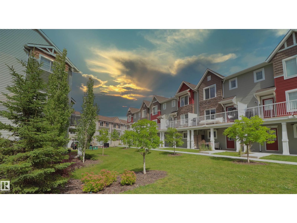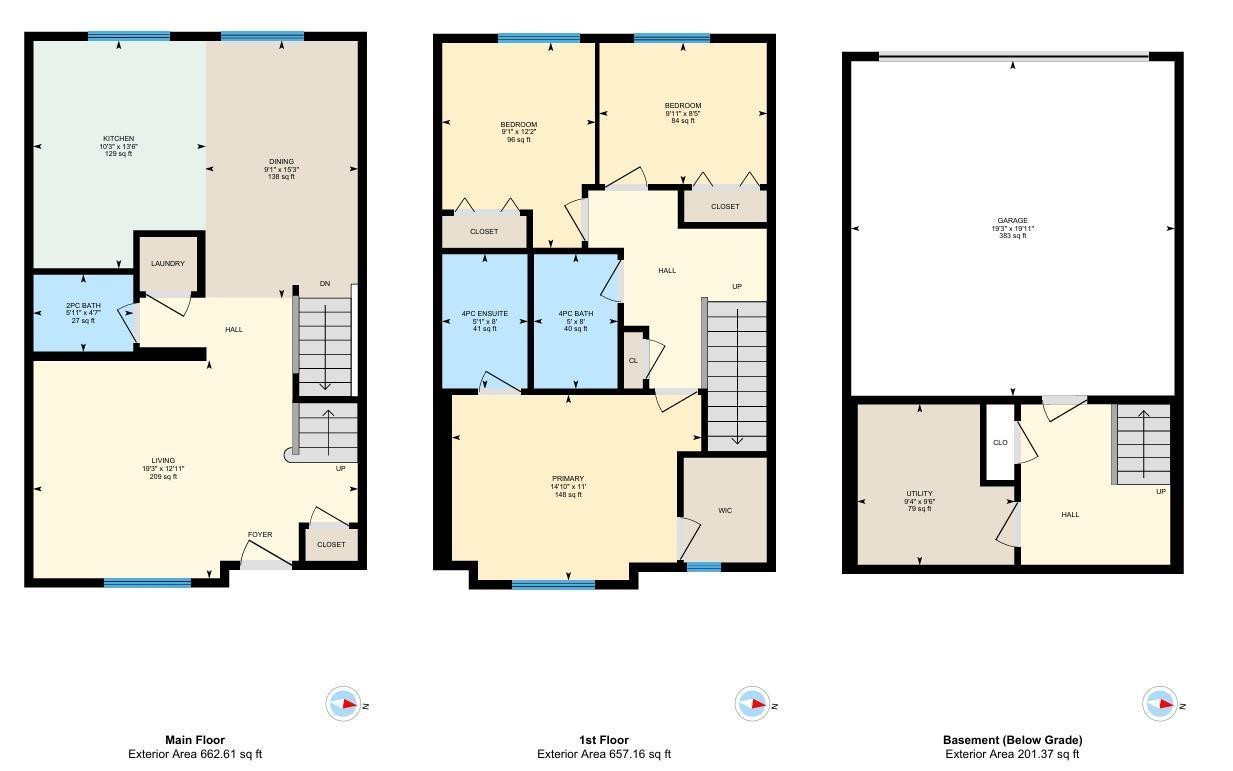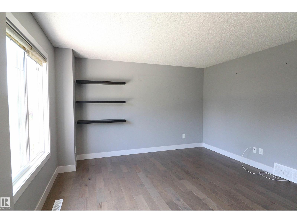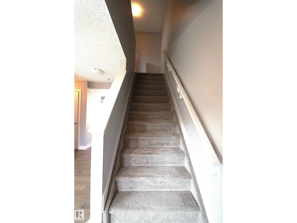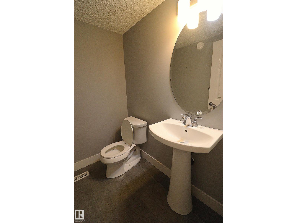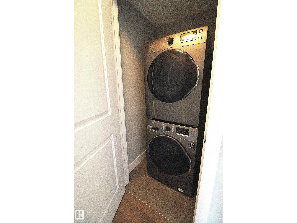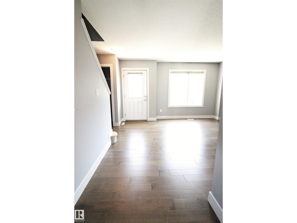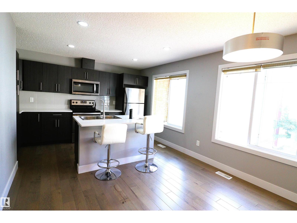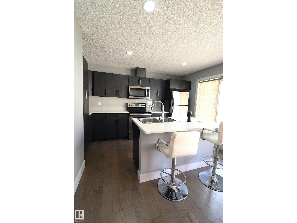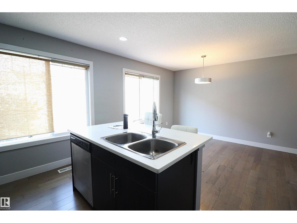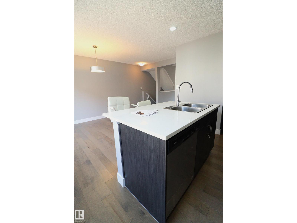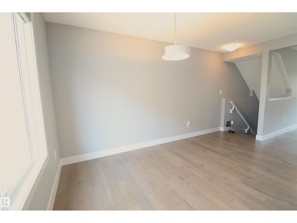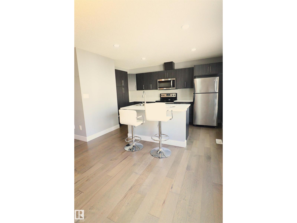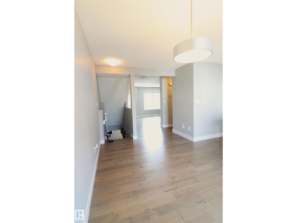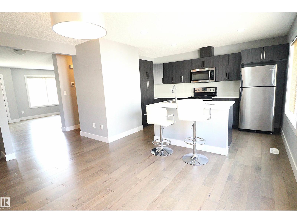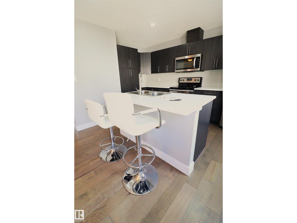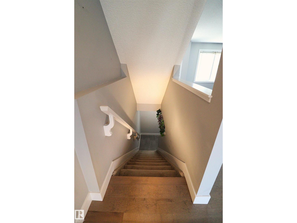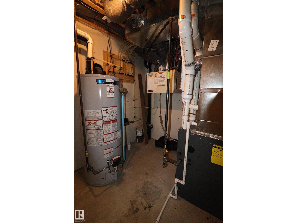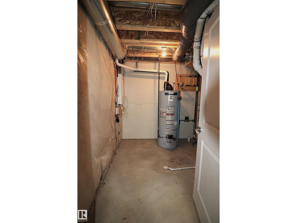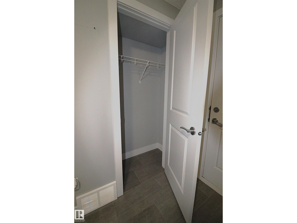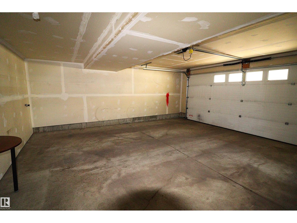Hurry Home
#23 2922 Maple Way Nw Edmonton, Alberta T6T 1A5
Interested?
Please contact us for more information about this property.
$326,900Maintenance, Exterior Maintenance, Insurance, Landscaping, Property Management, Other, See Remarks
$270 Monthly
Maintenance, Exterior Maintenance, Insurance, Landscaping, Property Management, Other, See Remarks
$270 MonthlyLooking for a perfect starter home or investment property? This town house is conveniently located in the vibrant SE Edmonton community of Maple, close to Tamarack shopping , schools and the Meadows Rec Centre as well as greenspace , trails and ponds. It features 3 levels with 3 bedrooms and 2.5 baths. The open concept mail level features a well appointed kitchen with stainless steel appliances. Theres quartz counters throughout and lots of natural light as well as an air conditioner to keep cool in Summer. The basement has a double attached garage and the front entrance boasts a cosy patio. The primary bedroom has its own ensuite and walk in closet. With low fees and built in 2017 this home is move in ready and waiting for the next owner. (id:58723)
Property Details
| MLS® Number | E4449993 |
| Property Type | Single Family |
| Neigbourhood | Maple Crest |
| AmenitiesNearBy | Public Transit, Schools, Shopping |
| Features | See Remarks, No Animal Home |
| Structure | Patio(s) |
Building
| BathroomTotal | 3 |
| BedroomsTotal | 3 |
| Appliances | Dishwasher, Garage Door Opener Remote(s), Garage Door Opener, Microwave Range Hood Combo, Refrigerator, Washer/dryer Stack-up, Stove, Window Coverings |
| BasementDevelopment | Other, See Remarks |
| BasementType | Partial (other, See Remarks) |
| ConstructedDate | 2017 |
| ConstructionStyleAttachment | Attached |
| CoolingType | Central Air Conditioning |
| HalfBathTotal | 1 |
| HeatingType | Forced Air |
| StoriesTotal | 2 |
| SizeInterior | 1320 Sqft |
| Type | Row / Townhouse |
Parking
| Attached Garage |
Land
| Acreage | No |
| LandAmenities | Public Transit, Schools, Shopping |
Rooms
| Level | Type | Length | Width | Dimensions |
|---|---|---|---|---|
| Lower Level | Mud Room | 2.85 m | 2.91 m | 2.85 m x 2.91 m |
| Main Level | Living Room | 5.88 m | 3.94 m | 5.88 m x 3.94 m |
| Main Level | Dining Room | 2.76 m | 4.66 m | 2.76 m x 4.66 m |
| Main Level | Kitchen | 3.12 m | 4.12 m | 3.12 m x 4.12 m |
| Upper Level | Primary Bedroom | 4.52 m | 3.36 m | 4.52 m x 3.36 m |
| Upper Level | Bedroom 2 | 3.04 m | 2.56 m | 3.04 m x 2.56 m |
| Upper Level | Bedroom 3 | 2.78 m | 3.72 m | 2.78 m x 3.72 m |
https://www.realtor.ca/real-estate/28659285/23-2922-maple-way-nw-edmonton-maple-crest


