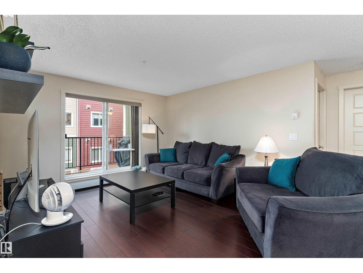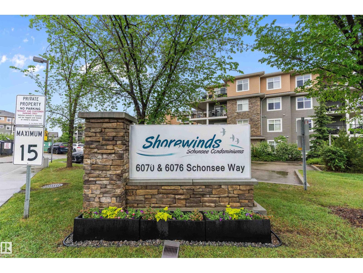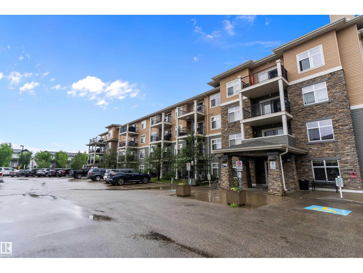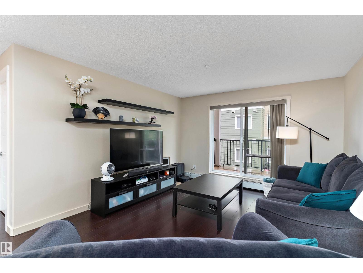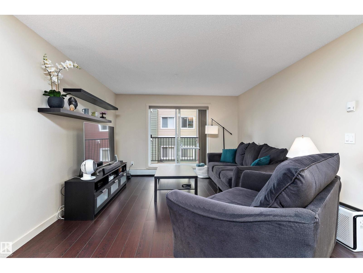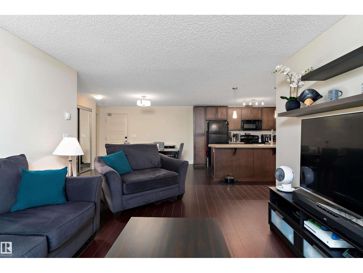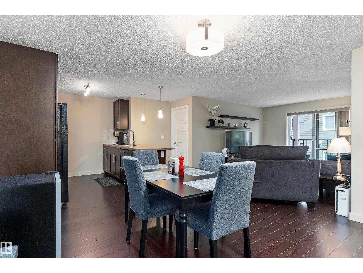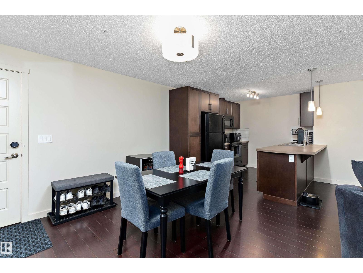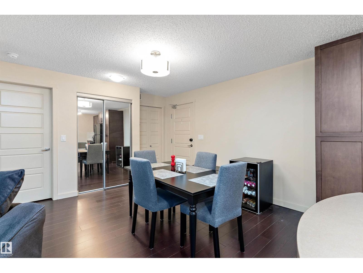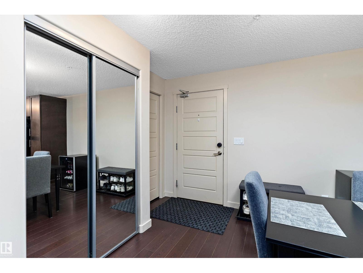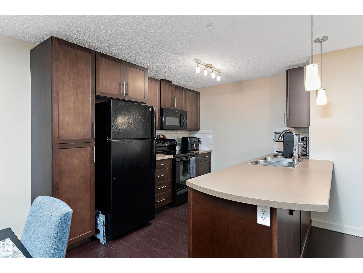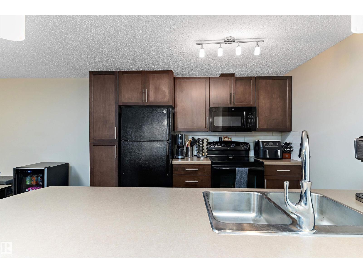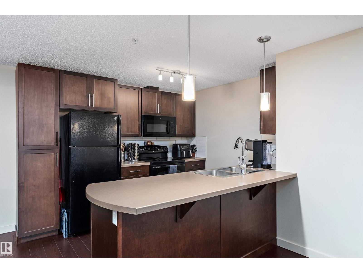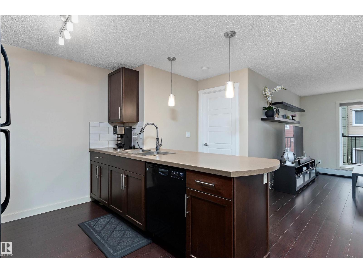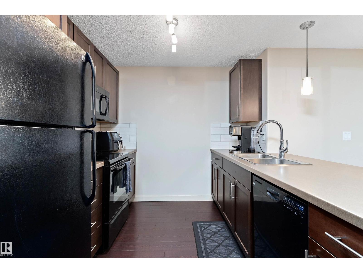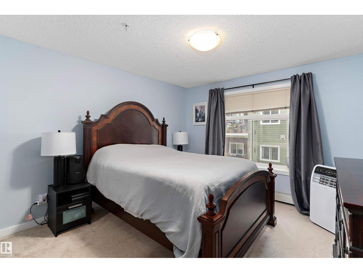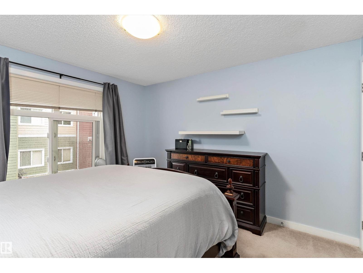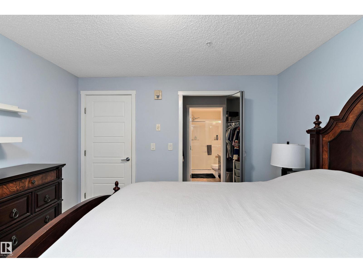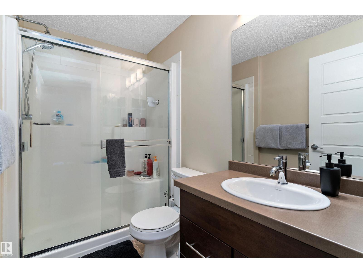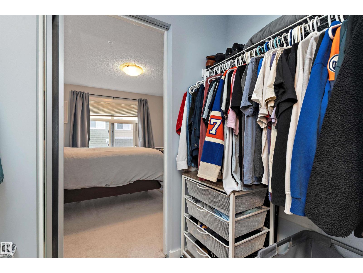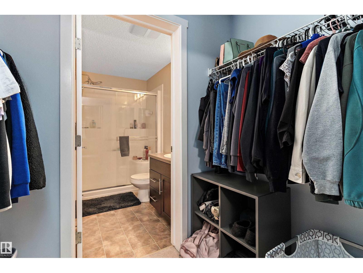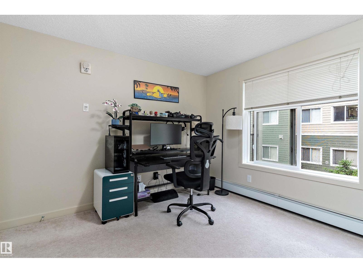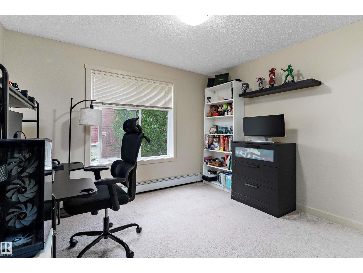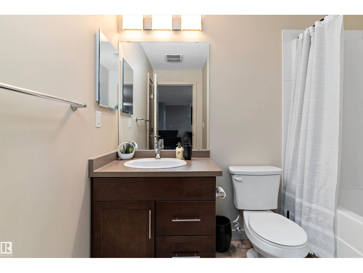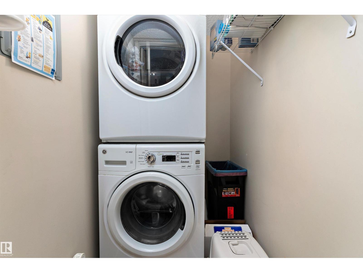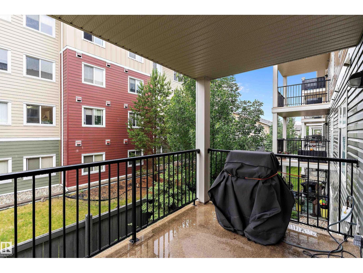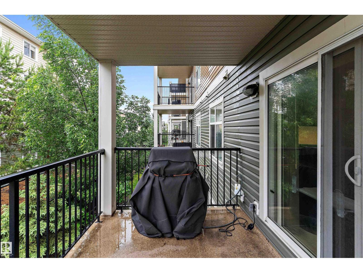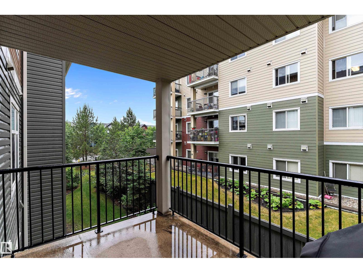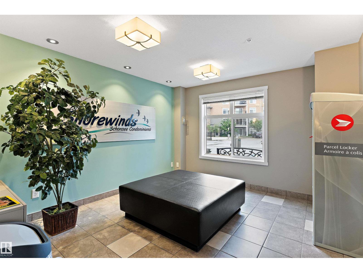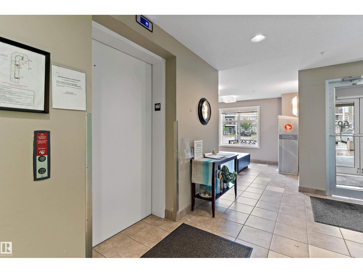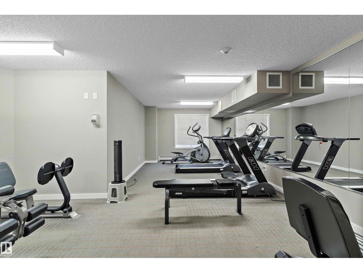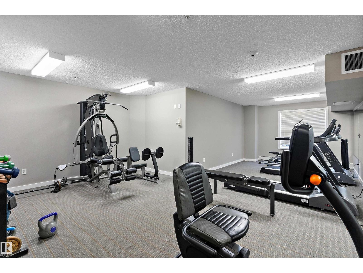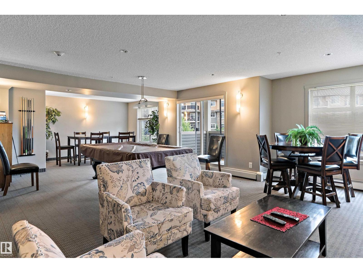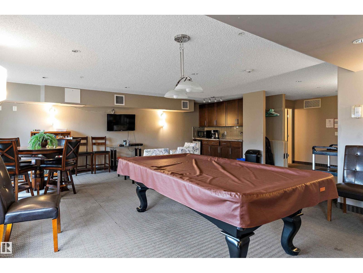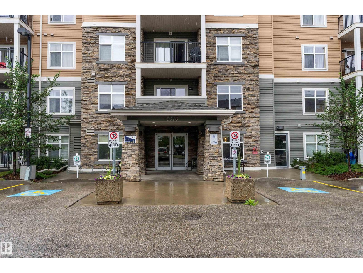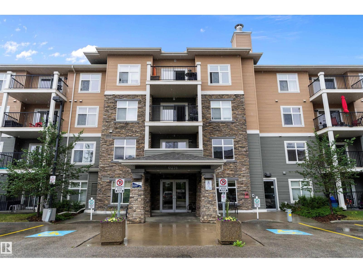Hurry Home
#238 6076 Schonsee Wy Nw Edmonton, Alberta T5Z 0K8
Interested?
Please contact us for more information about this property.
$229,900Maintenance, Exterior Maintenance, Heat, Insurance, Common Area Maintenance, Landscaping, Other, See Remarks, Property Management
$408.18 Monthly
Maintenance, Exterior Maintenance, Heat, Insurance, Common Area Maintenance, Landscaping, Other, See Remarks, Property Management
$408.18 MonthlyBeautiful 2 bedroom, 2 bathroom condo located on the 2nd floor of the Shorewinds. Open, spacious floor plan with the bedrooms on opposite sides of the home. Great for privacy and solitude. Primary bedroom comes with a walk through closet, 3 piece ensuite, including a walk-in-shower. Tho home includes an underground parking stall(very close to the exit stairs), laminate flooring, all appliances, window coverings, in-suite laundry with storage and a balcony with natural gas outlet for a BBQ. The kitchen has plenty of kitchen cabinets with a breakfast bar, and a large area for a dining room table. Condo is pet friendly with board approval. Great location, close to all amenities. (id:58723)
Property Details
| MLS® Number | E4448787 |
| Property Type | Single Family |
| Neigbourhood | Schonsee |
| AmenitiesNearBy | Public Transit, Schools, Shopping |
| ParkingSpaceTotal | 1 |
| Structure | Deck |
Building
| BathroomTotal | 2 |
| BedroomsTotal | 2 |
| Appliances | Dishwasher, Dryer, Microwave Range Hood Combo, Refrigerator, Stove, Washer |
| BasementType | None |
| ConstructedDate | 2013 |
| HeatingType | Hot Water Radiator Heat |
| SizeInterior | 918 Sqft |
| Type | Apartment |
Parking
| Heated Garage | |
| Underground |
Land
| Acreage | No |
| LandAmenities | Public Transit, Schools, Shopping |
| SizeIrregular | 76.29 |
| SizeTotal | 76.29 M2 |
| SizeTotalText | 76.29 M2 |
Rooms
| Level | Type | Length | Width | Dimensions |
|---|---|---|---|---|
| Main Level | Living Room | 3.78 m | 3.64 m | 3.78 m x 3.64 m |
| Main Level | Dining Room | 4 m | 2.72 m | 4 m x 2.72 m |
| Main Level | Kitchen | 3.42 m | 2.87 m | 3.42 m x 2.87 m |
| Main Level | Primary Bedroom | 3.65 m | 3.46 m | 3.65 m x 3.46 m |
| Main Level | Bedroom 2 | 3.65 m | 3.45 m | 3.65 m x 3.45 m |
| Main Level | Laundry Room | 1.8 m | 1.14 m | 1.8 m x 1.14 m |
https://www.realtor.ca/real-estate/28629704/238-6076-schonsee-wy-nw-edmonton-schonsee


