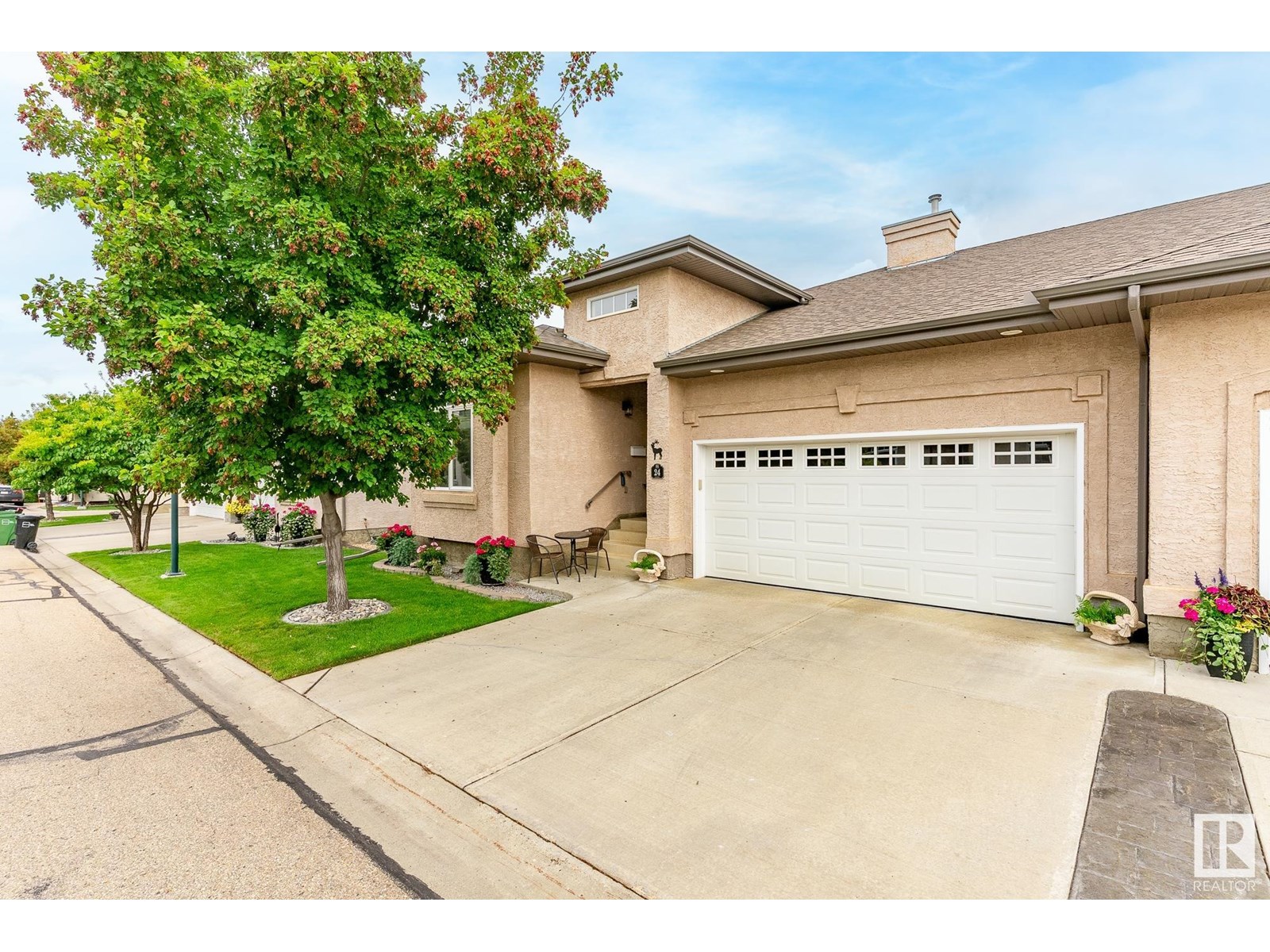Hurry Home
#24 1251 Rutherford Rd Sw Sw Edmonton, Alberta T6W 1T6
Interested?
Please contact us for more information about this property.
$480,900Maintenance, Exterior Maintenance, Landscaping, Property Management
$430.54 Monthly
Maintenance, Exterior Maintenance, Landscaping, Property Management
$430.54 MonthlyStep into this stunning, like-new duplex bungalow located in the sought-after community of Rutherford. This pristine home is flooded with natural light, creating a warm and inviting atmosphere throughout. Enjoy cozy evenings by the gas fireplace in the spacious living area, and cook with ease in the modern kitchen outfitted with appliances aging only within the last 1-5 years. Even the washer and dryer are brand new in the home! The open-concept layout flows seamlessly to a large private deck, perfect for summer entertaining or quiet mornings with a coffee. Pride of ownership is evident—this home shows like a brand new build and has been meticulously maintained. Conveniently located near top-rated schools, parks, shopping, and transit, this bungalow offers the perfect blend of comfort, style, and location. A rare find in immaculate condition—don’t miss your chance to call this gem home! (id:58723)
Property Details
| MLS® Number | E4449313 |
| Property Type | Single Family |
| Neigbourhood | Rutherford (Edmonton) |
| AmenitiesNearBy | Playground, Schools, Shopping |
| Features | Private Setting, No Animal Home, No Smoking Home |
| Structure | Deck |
Building
| BathroomTotal | 3 |
| BedroomsTotal | 2 |
| Appliances | Dishwasher, Dryer, Freezer, Garage Door Opener, Garburator, Microwave Range Hood Combo, Oven - Built-in, Refrigerator, Stove, Central Vacuum, Washer, Window Coverings |
| ArchitecturalStyle | Bungalow |
| BasementDevelopment | Partially Finished |
| BasementType | Partial (partially Finished) |
| ConstructedDate | 2004 |
| ConstructionStyleAttachment | Semi-detached |
| CoolingType | Central Air Conditioning |
| FireProtection | Smoke Detectors |
| FireplaceFuel | Gas |
| FireplacePresent | Yes |
| FireplaceType | Unknown |
| HeatingType | Forced Air |
| StoriesTotal | 1 |
| SizeInterior | 1325 Sqft |
| Type | Duplex |
Parking
| Attached Garage | |
| Parking Pad |
Land
| Acreage | No |
| LandAmenities | Playground, Schools, Shopping |
Rooms
| Level | Type | Length | Width | Dimensions |
|---|---|---|---|---|
| Basement | Family Room | 4.88 m | 7.74 m | 4.88 m x 7.74 m |
| Basement | Bedroom 2 | 3.11 m | 3.79 m | 3.11 m x 3.79 m |
| Main Level | Living Room | 4.01 m | 7.61 m | 4.01 m x 7.61 m |
| Main Level | Dining Room | 3.98 m | 3.33 m | 3.98 m x 3.33 m |
| Main Level | Kitchen | 3.37 m | 3.66 m | 3.37 m x 3.66 m |
| Main Level | Den | 3.45 m | 4.31 m | 3.45 m x 4.31 m |
| Main Level | Primary Bedroom | 3.8 m | 4.81 m | 3.8 m x 4.81 m |
https://www.realtor.ca/real-estate/28646784/24-1251-rutherford-rd-sw-sw-edmonton-rutherford-edmonton














































