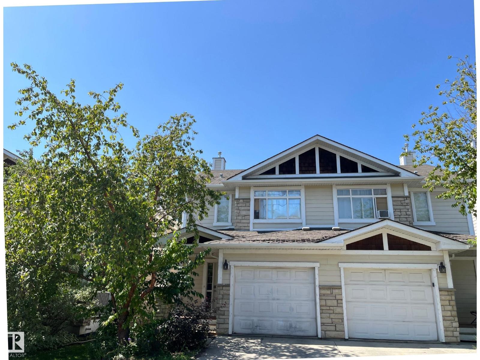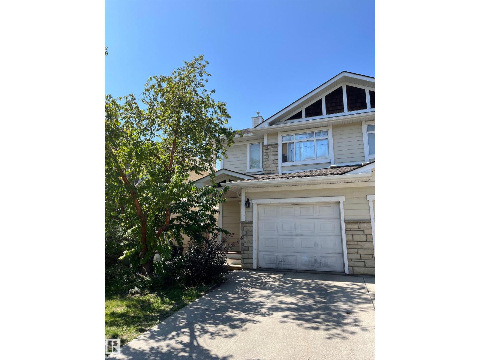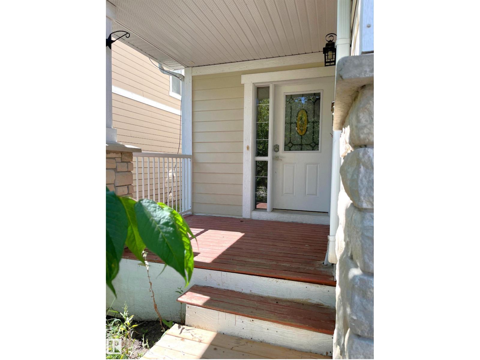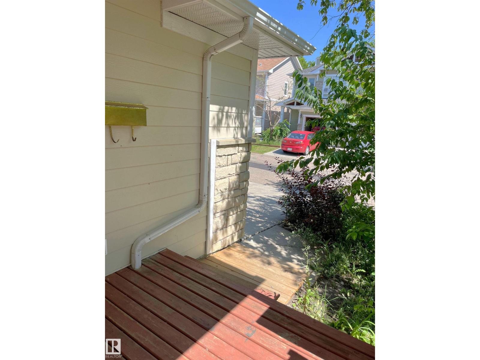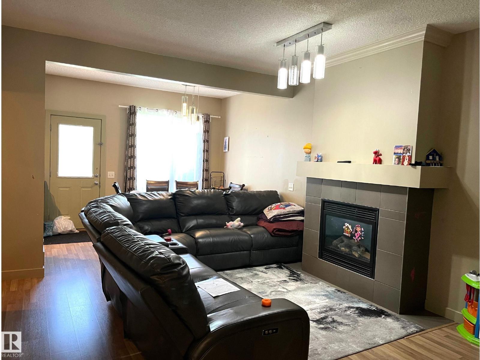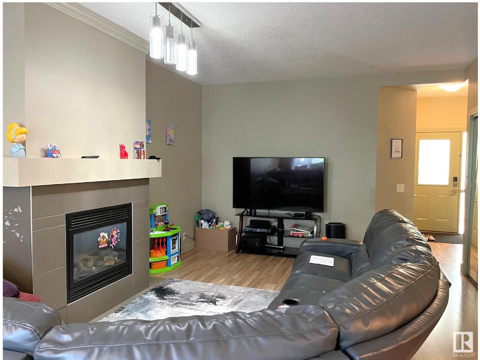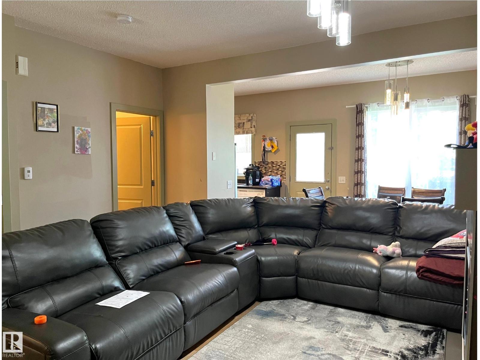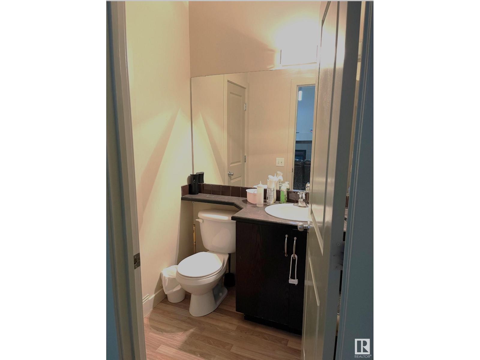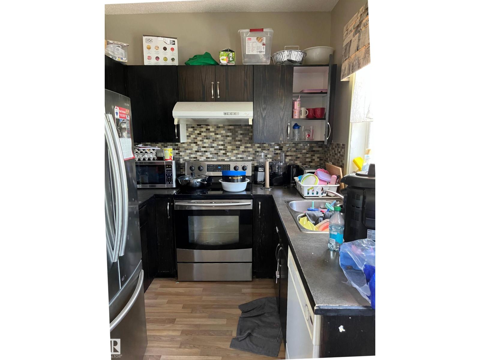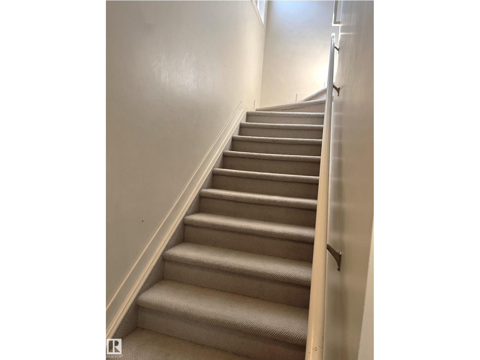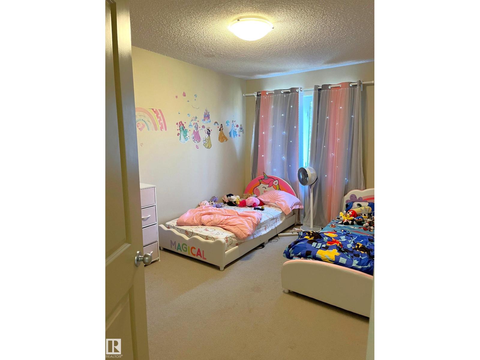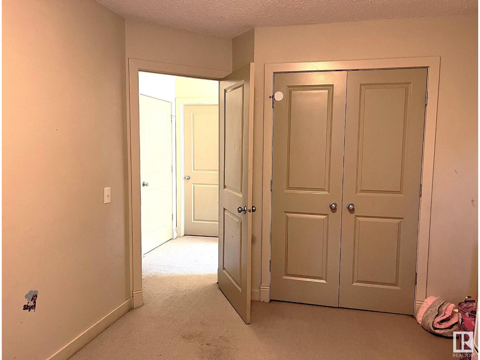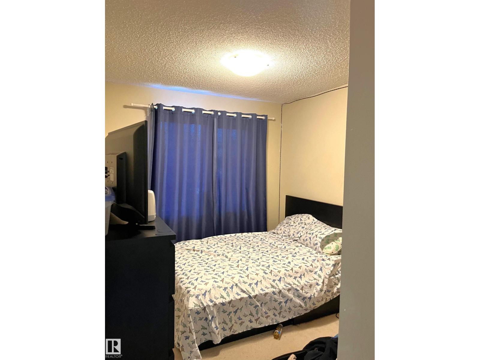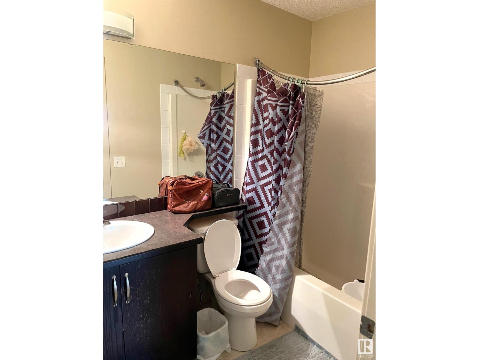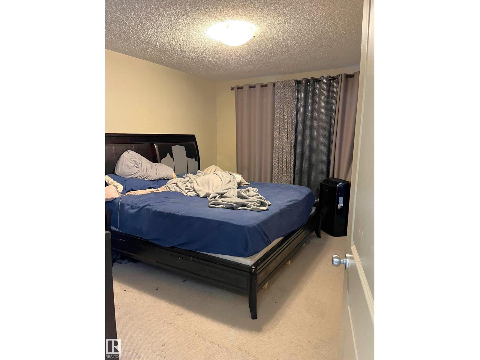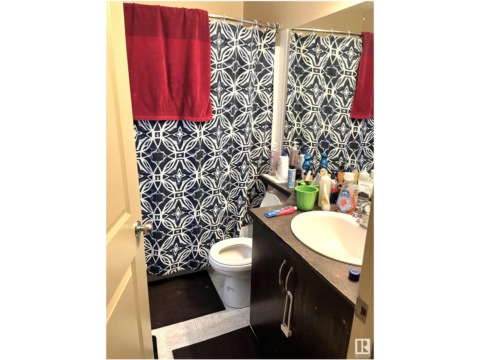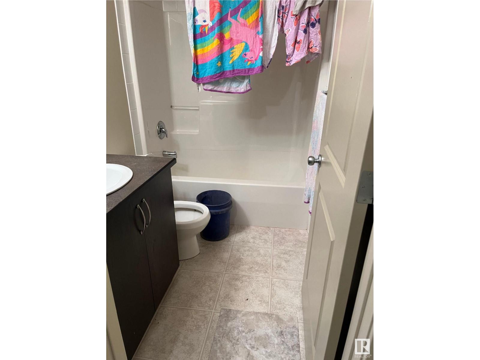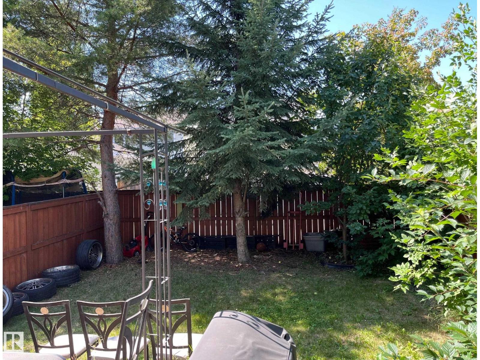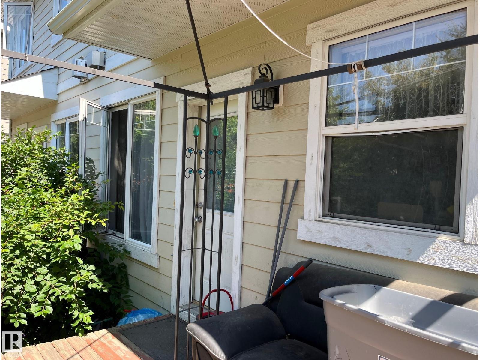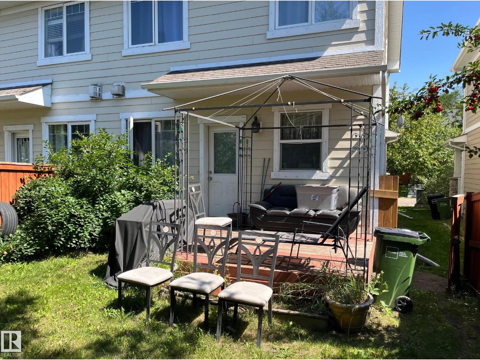Hurry Home
#24 6410 134 Av Nw Edmonton, Alberta T5A 0A1
Interested?
Please contact us for more information about this property.
$345,000Maintenance, Insurance, Property Management, Other, See Remarks
$165 Monthly
Maintenance, Insurance, Property Management, Other, See Remarks
$165 MonthlyDuplex Townhome in Holland Gardens – 1,260 sq. ft. home with 3 bedrooms, 3.5 baths & single att'd garage offers a wonderful opportunity for buyers looking to invest a little time & care to make it their own. The main floor incl. 9' ceilings, a living room with gas fireplace, dining area & a corner kitchen with access to a rear deck & fenced yard. Upstairs, the spacious primary bedroom features a walk-in closet & private ensuite, with two add'l bedrooms + a full bath. The fully finished basement offers a large family room, full bath, and laundry/utility area. This property offers great potential with some updates & TLC needed to bring it to its full shine. Situated in a small Bareland condo complex with low fees covering snow removal, landscaping of common areas, professional management & reserve contributions. Owners are responsible for all exterior maintenance. Conveniently located within walking distance to schools, parks & major transportation routes on 66 St., with shopping & all amenities close by. (id:58723)
Property Details
| MLS® Number | E4451383 |
| Property Type | Single Family |
| Neigbourhood | Belvedere |
| AmenitiesNearBy | Public Transit, Schools |
| ParkingSpaceTotal | 2 |
| Structure | Deck |
Building
| BathroomTotal | 4 |
| BedroomsTotal | 3 |
| Amenities | Ceiling - 9ft |
| Appliances | Dishwasher, Dryer, Garage Door Opener, Refrigerator, Stove, Washer |
| BasementDevelopment | Finished |
| BasementType | Full (finished) |
| ConstructedDate | 2005 |
| ConstructionStyleAttachment | Semi-detached |
| FireplaceFuel | Gas |
| FireplacePresent | Yes |
| FireplaceType | Unknown |
| HalfBathTotal | 1 |
| HeatingType | Forced Air |
| StoriesTotal | 2 |
| SizeInterior | 1261 Sqft |
| Type | Duplex |
Parking
| Attached Garage |
Land
| Acreage | No |
| FenceType | Fence |
| LandAmenities | Public Transit, Schools |
| SizeIrregular | 256.21 |
| SizeTotal | 256.21 M2 |
| SizeTotalText | 256.21 M2 |
Rooms
| Level | Type | Length | Width | Dimensions |
|---|---|---|---|---|
| Basement | Family Room | Measurements not available | ||
| Basement | Laundry Room | Measurements not available | ||
| Main Level | Living Room | 3.4 m | 4.8 m | 3.4 m x 4.8 m |
| Main Level | Dining Room | 2.37 m | 2.42 m | 2.37 m x 2.42 m |
| Main Level | Kitchen | 3.44 m | 2.42 m | 3.44 m x 2.42 m |
| Upper Level | Primary Bedroom | 3.3 m | 4.17 m | 3.3 m x 4.17 m |
| Upper Level | Bedroom 2 | 2.85 m | 2.83 m | 2.85 m x 2.83 m |
| Upper Level | Bedroom 3 | 2.85 m | 4.01 m | 2.85 m x 4.01 m |
https://www.realtor.ca/real-estate/28696249/24-6410-134-av-nw-edmonton-belvedere


