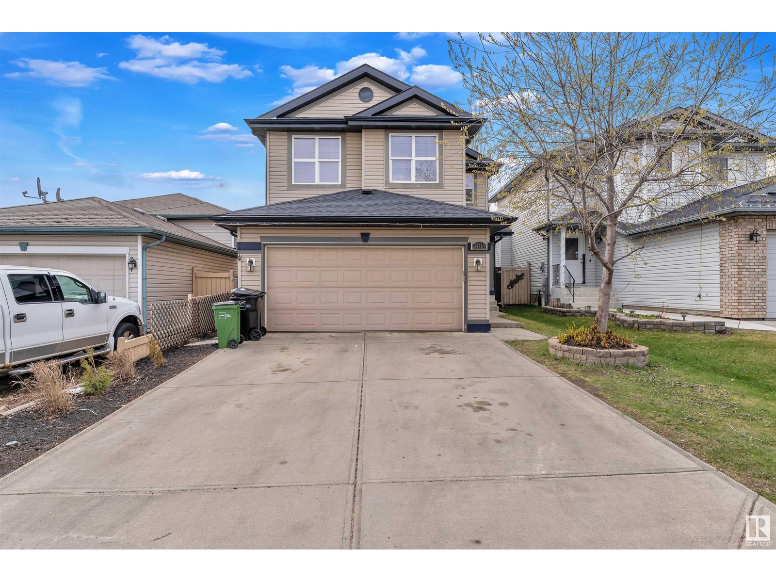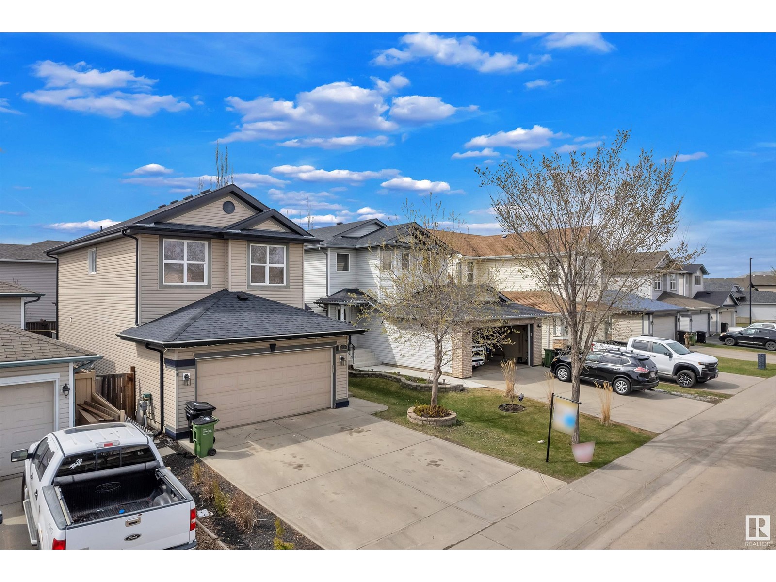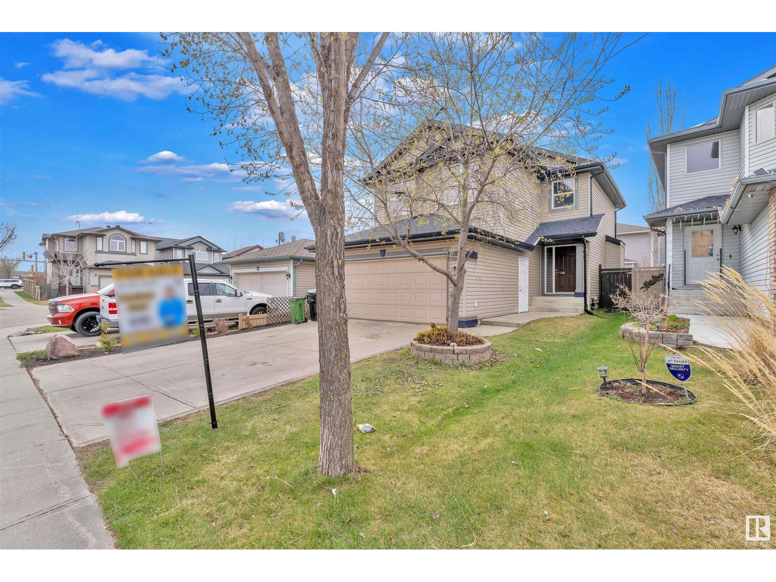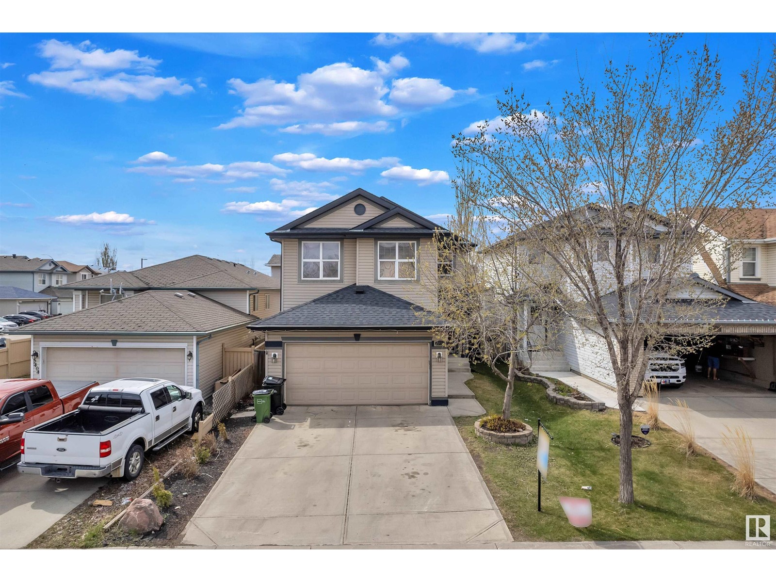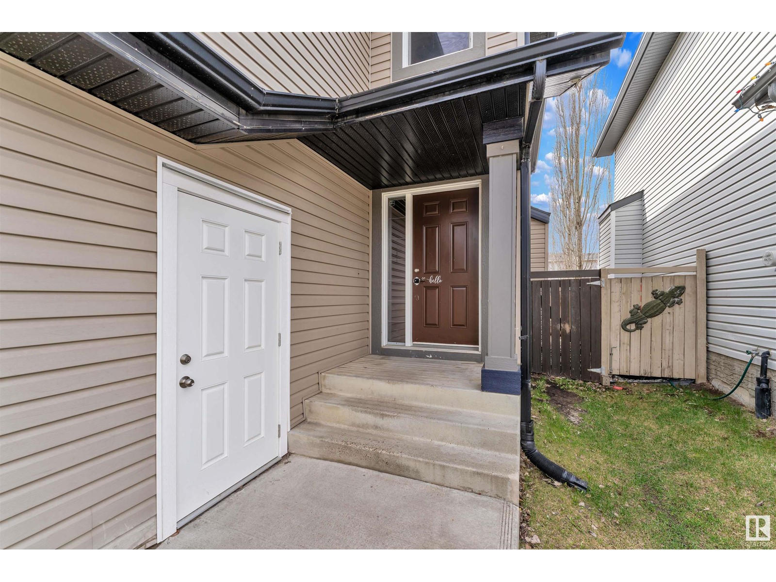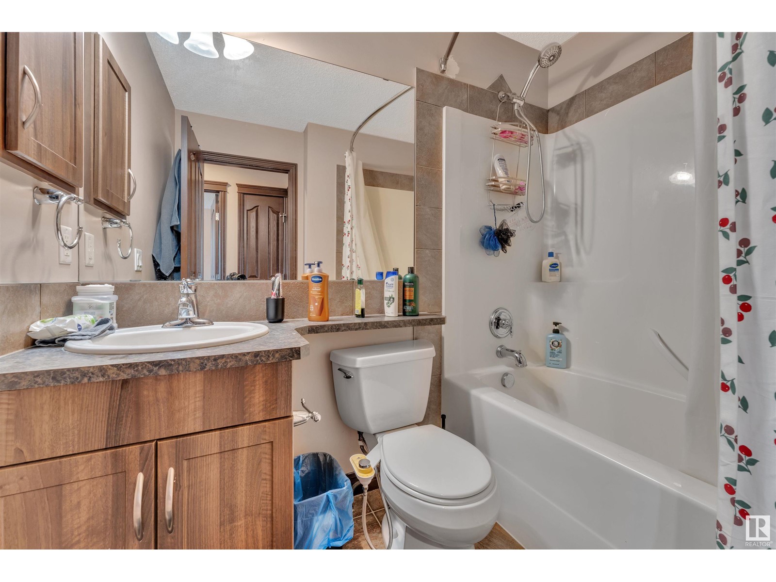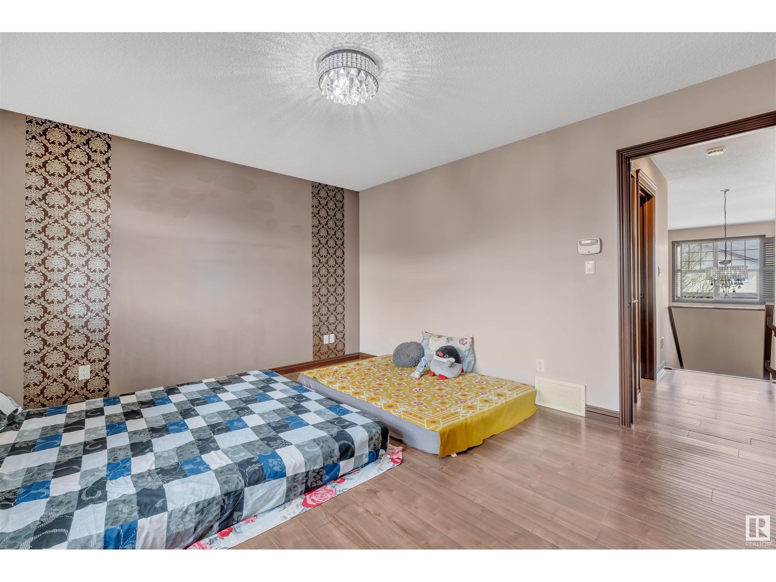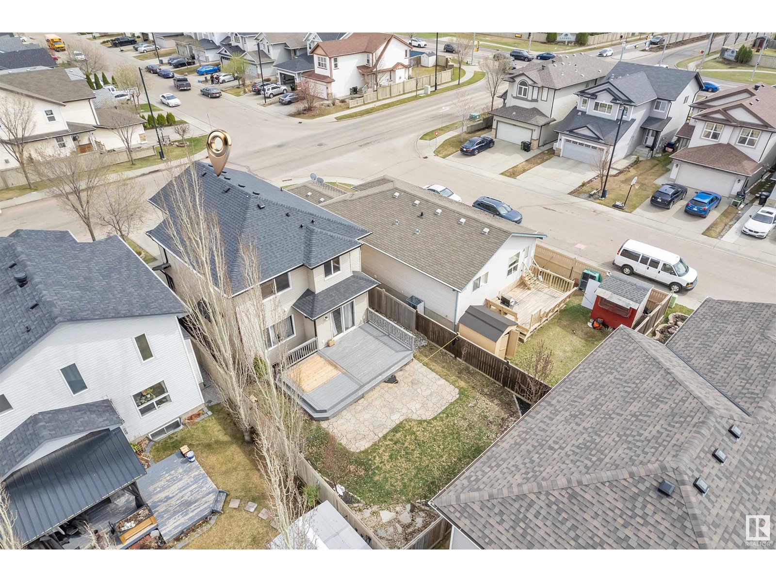5 Bedroom
4 Bathroom
1777 sqft
Central Air Conditioning
Forced Air
$619,900
Charming 2-Story Home in Silver Berry with Fully Finished Basement & Separate Entrance! near the Rec Centre, Fresco, and Mill Creek Ravine. With over 1,776 sq. ft. of beautifully finished living space, this home combines luxury and practicality. The kitchen offers a corner pantry and rich wood cabinetry, while the bright living room features a cozy gas fireplace. The main floor includes a laundry room and 2-piece bathroom. Upstairs, a spacious bonus area with built-in shelves, three large bedrooms, and a 3-piece bathroom await, including a serene primary suite with a 4-piece ensuite. The fully finished basement adds two more bedrooms, a 3-piece bathroom, a new kitchen, and a separate entrance. A landscaped, fenced backyard and BRAND NEW ROOF SHINGLES complete the home. Don't miss out this opportunity to live in Family-Friendly neighborhood. (id:58723)
Property Details
|
MLS® Number
|
E4433765 |
|
Property Type
|
Single Family |
|
Neigbourhood
|
Silver Berry |
|
AmenitiesNearBy
|
Playground, Public Transit, Schools, Shopping |
|
Features
|
Flat Site, No Back Lane, No Animal Home, No Smoking Home |
|
Structure
|
Deck, Patio(s) |
Building
|
BathroomTotal
|
4 |
|
BedroomsTotal
|
5 |
|
Amenities
|
Ceiling - 9ft |
|
Appliances
|
Dishwasher, Microwave Range Hood Combo, Dryer, Refrigerator, Two Stoves, Two Washers |
|
BasementDevelopment
|
Finished |
|
BasementType
|
Full (finished) |
|
ConstructedDate
|
2006 |
|
ConstructionStyleAttachment
|
Detached |
|
CoolingType
|
Central Air Conditioning |
|
FireProtection
|
Smoke Detectors |
|
HalfBathTotal
|
1 |
|
HeatingType
|
Forced Air |
|
StoriesTotal
|
2 |
|
SizeInterior
|
1777 Sqft |
|
Type
|
House |
Parking
Land
|
Acreage
|
No |
|
FenceType
|
Fence |
|
LandAmenities
|
Playground, Public Transit, Schools, Shopping |
Rooms
| Level |
Type |
Length |
Width |
Dimensions |
|
Basement |
Bedroom 4 |
4.66 m |
2.91 m |
4.66 m x 2.91 m |
|
Basement |
Bedroom 5 |
4.22 m |
3.86 m |
4.22 m x 3.86 m |
|
Main Level |
Living Room |
4.38 m |
4.94 m |
4.38 m x 4.94 m |
|
Main Level |
Dining Room |
3.96 m |
2.51 m |
3.96 m x 2.51 m |
|
Main Level |
Kitchen |
3.96 m |
3.67 m |
3.96 m x 3.67 m |
|
Upper Level |
Primary Bedroom |
4.26 m |
3.65 m |
4.26 m x 3.65 m |
|
Upper Level |
Bedroom 2 |
3.46 m |
2.74 m |
3.46 m x 2.74 m |
|
Upper Level |
Bedroom 3 |
3.14 m |
2.96 m |
3.14 m x 2.96 m |
|
Upper Level |
Bonus Room |
5.68 m |
4.43 m |
5.68 m x 4.43 m |
https://www.realtor.ca/real-estate/28244943/2408-32-street-nw-edmonton-silver-berry


