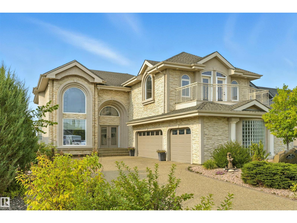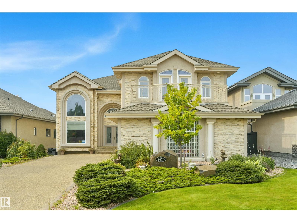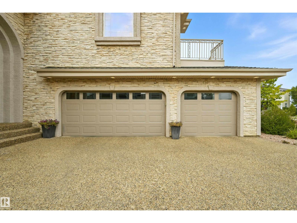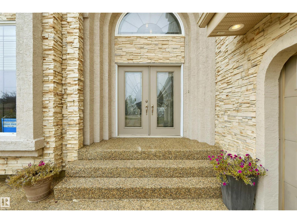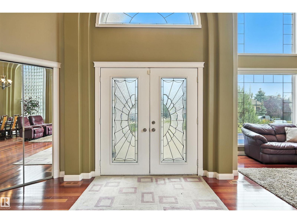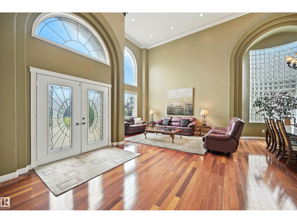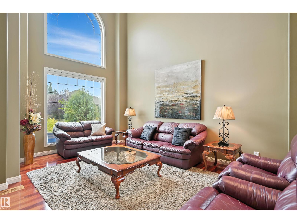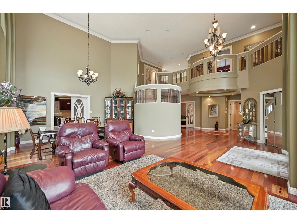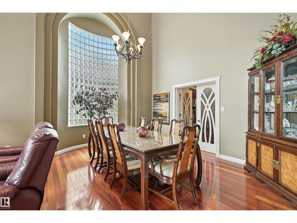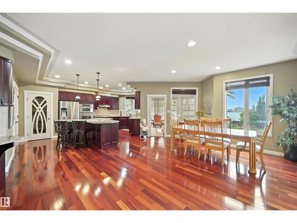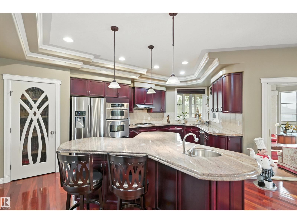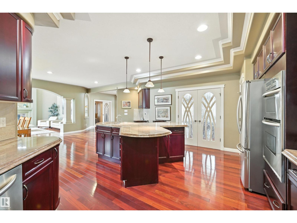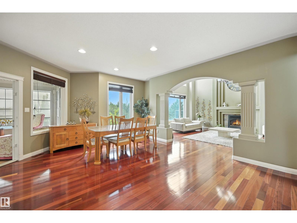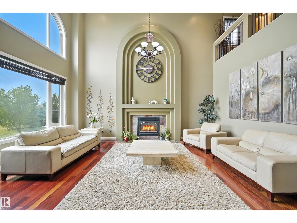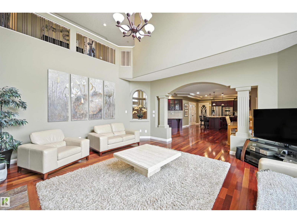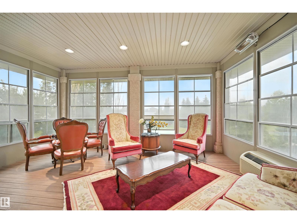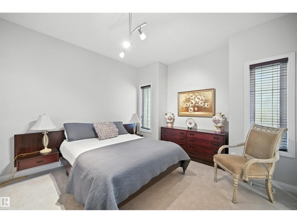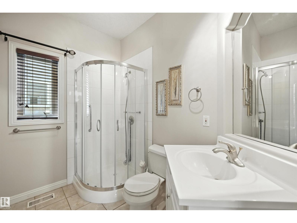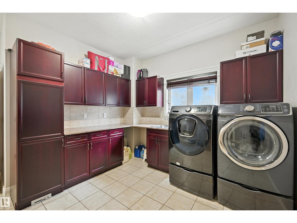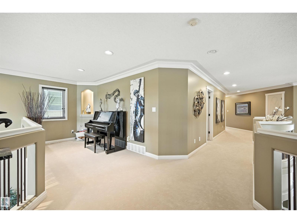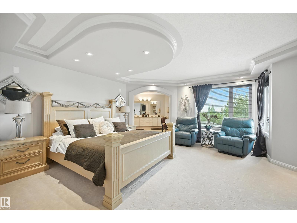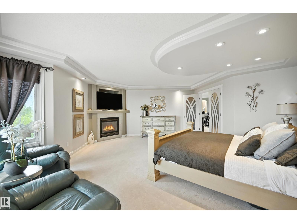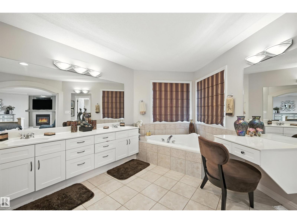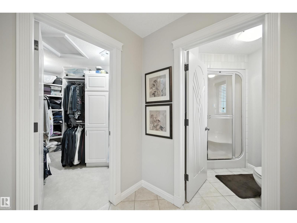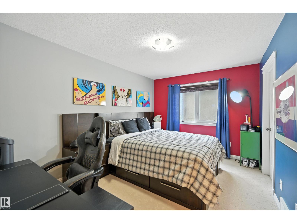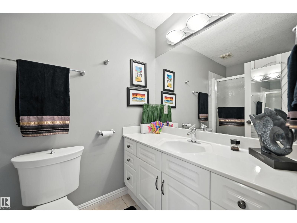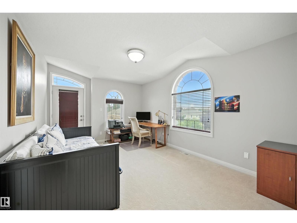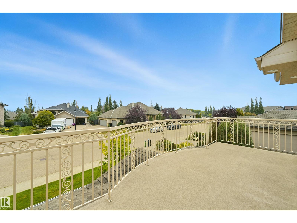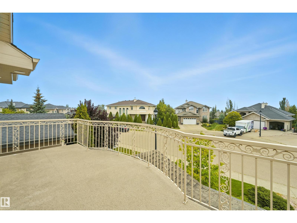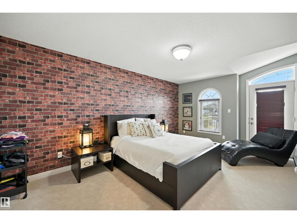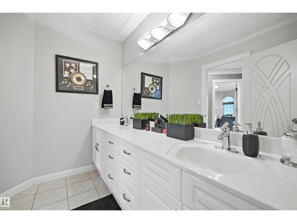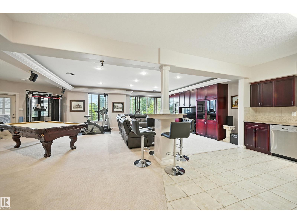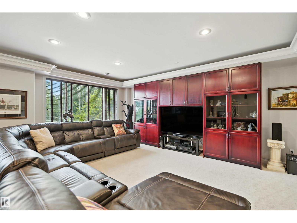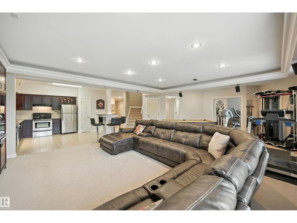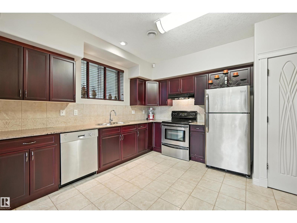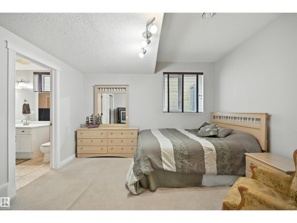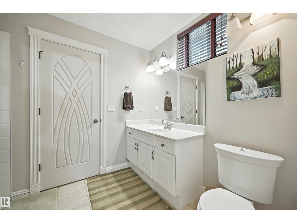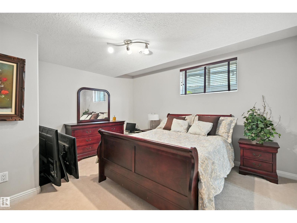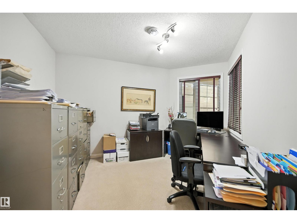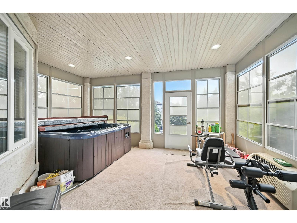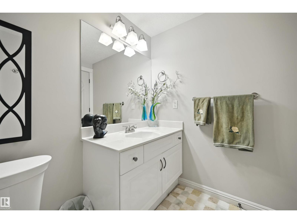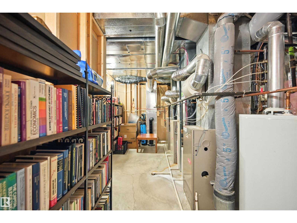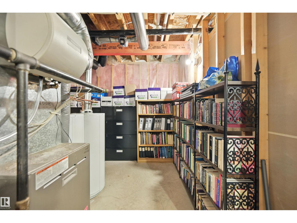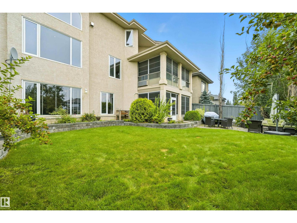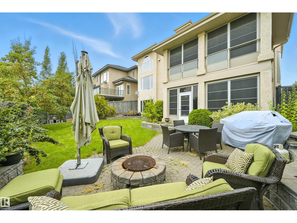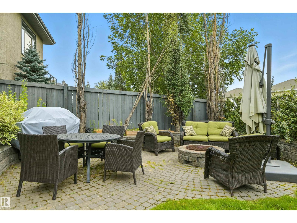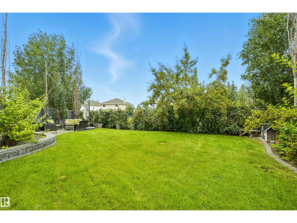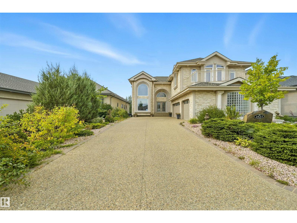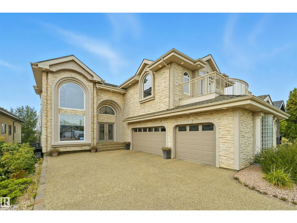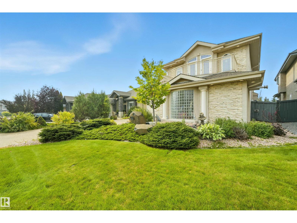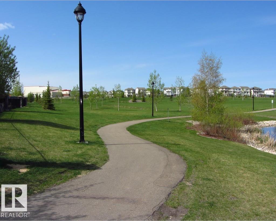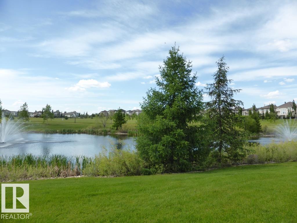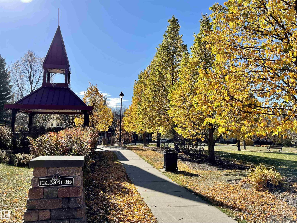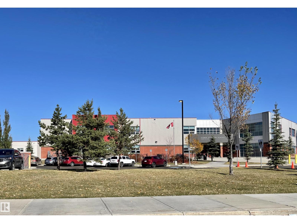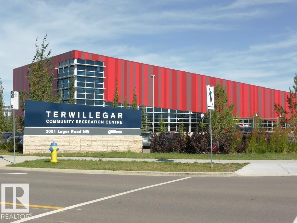7 Bedroom
7 Bathroom
4330 sqft
Fireplace
Central Air Conditioning
Forced Air
$1,499,000
Elegance & quality best describe this Executive 7 bedroom home with over 4000 sf PLUS a fully finished WALKOUT basement. A rare opportunity, nestled in prestigious Terwillegar Gardens backs onto green space & steps to a water pond. Perfect for large family! A grand foyer, soaring 18 foot vaults, glass blocks & a majestic curved staircase greet your guests. The open floor plan is perfect for entertaining. Spacious Chef's kitchen with a huge custom island. Beautiful sunroom, main floor laundry & den/bedroom w/full bath. Massive primary suite with a fireplace, ensuite boasts a steam shower & jetted tub. Loft plus 4 oversized bedrooms upstairs all with walk-ins! You will love the basement with a large rec room, 2nd kitchen, bedroom & exercise room. Features include large decks/balconies, 3 furnaces, 2 A/C, heated triple garage & South facing 8443 sf lot. Located close to to Rec Centre/schools/transit and shopping. A must to see! (id:58723)
Property Details
|
MLS® Number
|
E4456696 |
|
Property Type
|
Single Family |
|
Neigbourhood
|
Terwillegar Towne |
|
AmenitiesNearBy
|
Park, Playground, Public Transit, Schools, Shopping |
|
Structure
|
Deck |
Building
|
BathroomTotal
|
7 |
|
BedroomsTotal
|
7 |
|
Appliances
|
Dryer, Garage Door Opener Remote(s), Garage Door Opener, Hood Fan, Oven - Built-in, Stove, Washer, Window Coverings, Refrigerator, Dishwasher |
|
BasementDevelopment
|
Finished |
|
BasementFeatures
|
Walk Out |
|
BasementType
|
Full (finished) |
|
ConstructedDate
|
2003 |
|
ConstructionStyleAttachment
|
Detached |
|
CoolingType
|
Central Air Conditioning |
|
FireProtection
|
Smoke Detectors |
|
FireplaceFuel
|
Gas |
|
FireplacePresent
|
Yes |
|
FireplaceType
|
Unknown |
|
HalfBathTotal
|
2 |
|
HeatingType
|
Forced Air |
|
StoriesTotal
|
2 |
|
SizeInterior
|
4330 Sqft |
|
Type
|
House |
Parking
Land
|
Acreage
|
No |
|
FenceType
|
Fence |
|
LandAmenities
|
Park, Playground, Public Transit, Schools, Shopping |
|
SizeIrregular
|
784.26 |
|
SizeTotal
|
784.26 M2 |
|
SizeTotalText
|
784.26 M2 |
Rooms
| Level |
Type |
Length |
Width |
Dimensions |
|
Lower Level |
Bedroom 5 |
4.24 m |
3.99 m |
4.24 m x 3.99 m |
|
Lower Level |
Additional Bedroom |
3.9 m |
3.23 m |
3.9 m x 3.23 m |
|
Lower Level |
Recreation Room |
7.07 m |
5.97 m |
7.07 m x 5.97 m |
|
Lower Level |
Second Kitchen |
3.78 m |
3.63 m |
3.78 m x 3.63 m |
|
Main Level |
Living Room |
4.57 m |
3.2 m |
4.57 m x 3.2 m |
|
Main Level |
Dining Room |
4.69 m |
3.51 m |
4.69 m x 3.51 m |
|
Main Level |
Kitchen |
5.97 m |
3.35 m |
5.97 m x 3.35 m |
|
Main Level |
Family Room |
5.73 m |
4.66 m |
5.73 m x 4.66 m |
|
Main Level |
Bedroom 6 |
3.54 m |
3.54 m |
3.54 m x 3.54 m |
|
Main Level |
Sunroom |
5.27 m |
4.66 m |
5.27 m x 4.66 m |
|
Upper Level |
Primary Bedroom |
6.07 m |
4.85 m |
6.07 m x 4.85 m |
|
Upper Level |
Bedroom 2 |
4.33 m |
3.02 m |
4.33 m x 3.02 m |
|
Upper Level |
Bedroom 3 |
5.12 m |
3.44 m |
5.12 m x 3.44 m |
|
Upper Level |
Bedroom 4 |
5.03 m |
3.44 m |
5.03 m x 3.44 m |
https://www.realtor.ca/real-estate/28829365/2423-tegler-gr-nw-edmonton-terwillegar-towne


