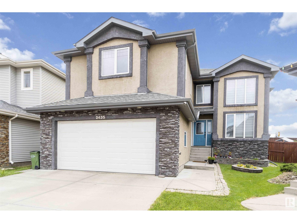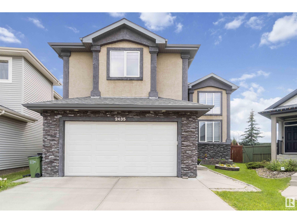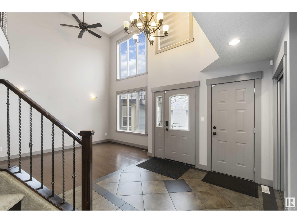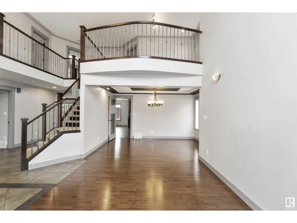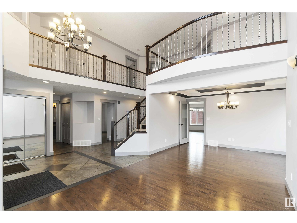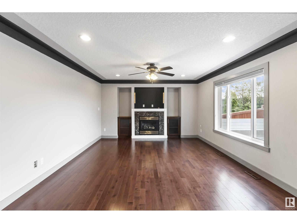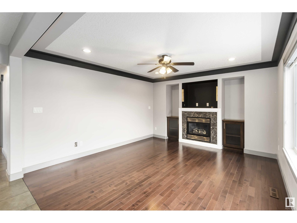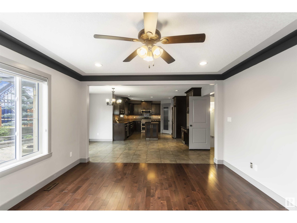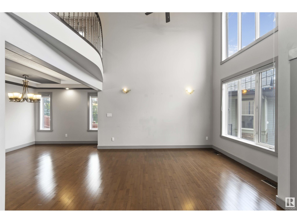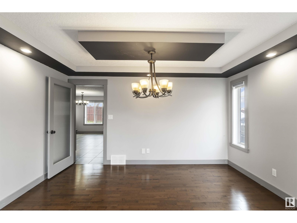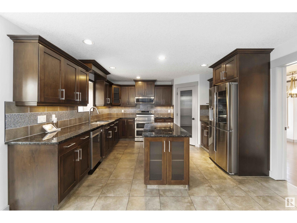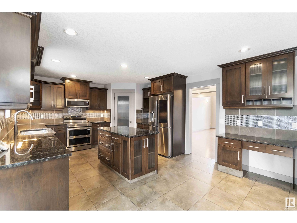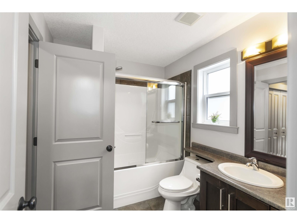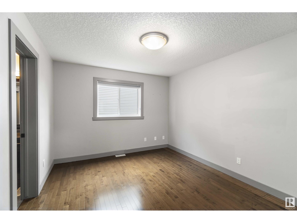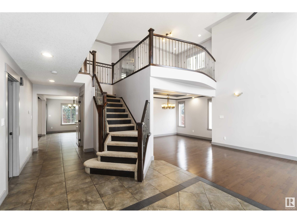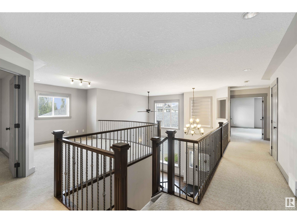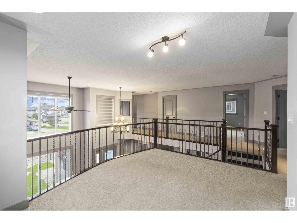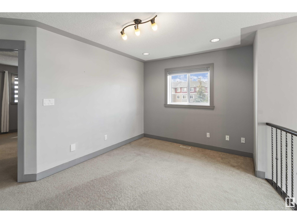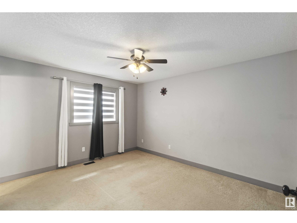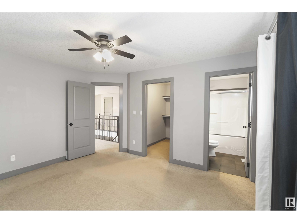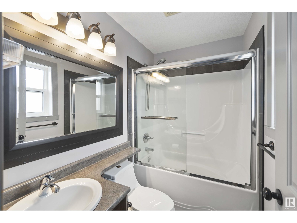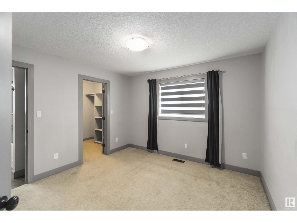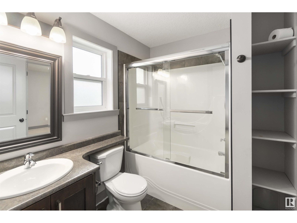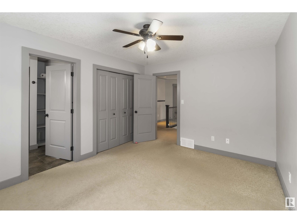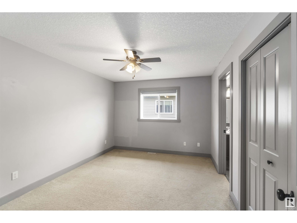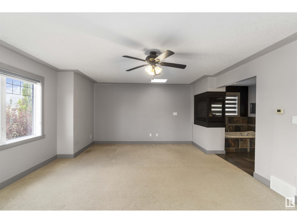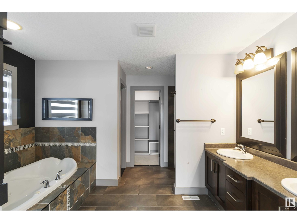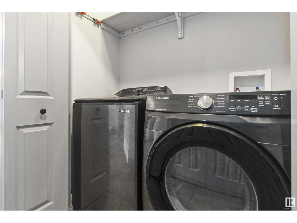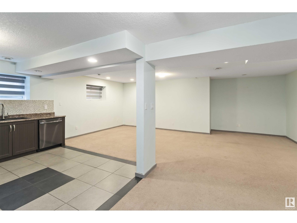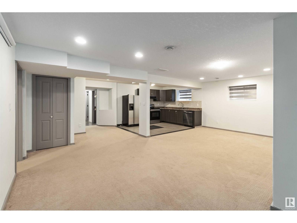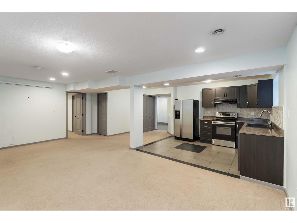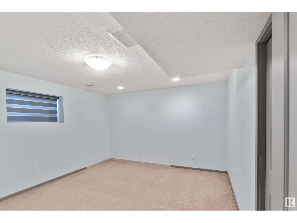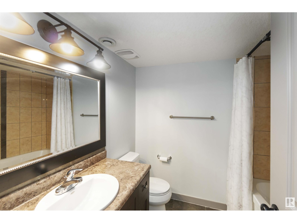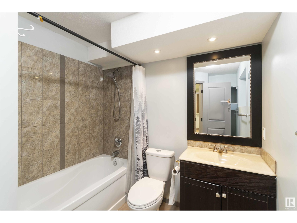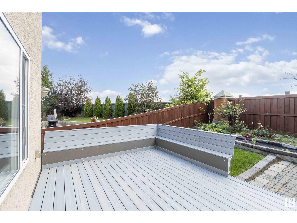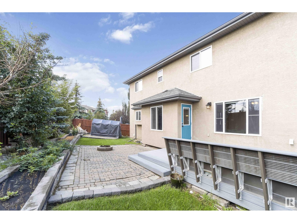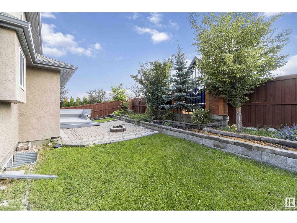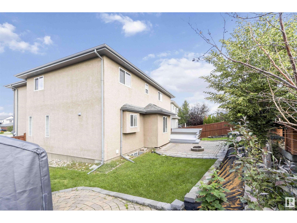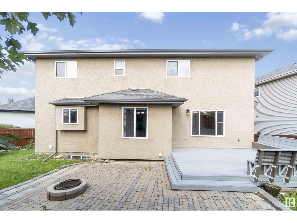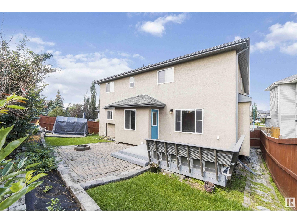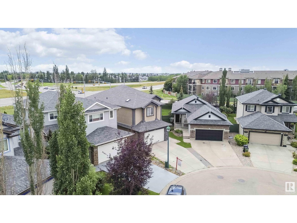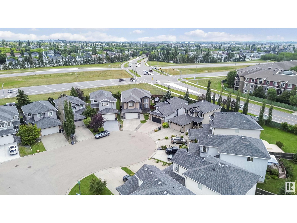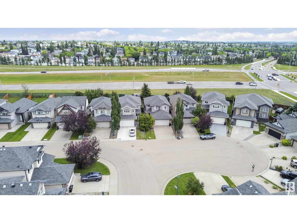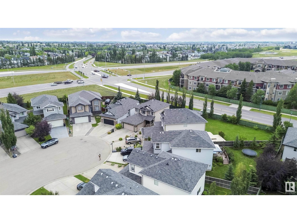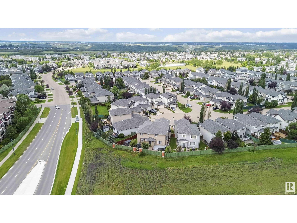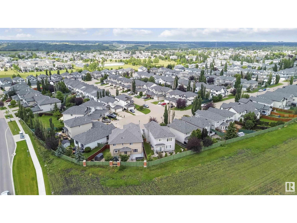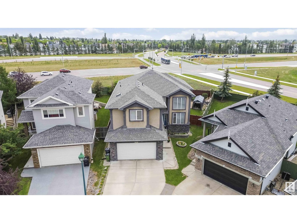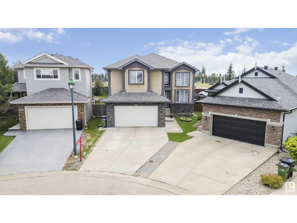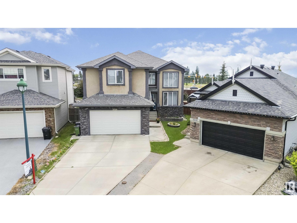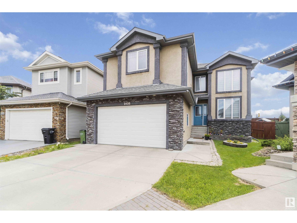7 Bedroom
6 Bathroom
3219 sqft
Central Air Conditioning
Forced Air
$848,000
Great community & superb location and GREAT VALUE!! All essential amenities, transit & top-rated schools just minutes away. This FANTASTIC custom built home is perfect for a large or growing family—offering about 4,600sft of living space (3218 sq ft AG plus 1382 sft in the basement), 7 BEDROOMS & 6 BATHS, including a fully finished basement with 2nd kitchen, separate side entrance & laundry rough-ins. All but one bedroom has an ensuite! Grand 16' tiled entry, formal living/dining with maple hardwood, and a chef’s kitchen with granite counters, SS appliances & tons of cabinets. Family room & nook lead to a NEW maintenance-free deck with built-in seating. Upstairs: 4 bedrooms + loft, incl. a luxurious primary with 3-sided fireplace & jetted tub. Basement: 2 bedrooms, full kitchen, living area. New central AC installed, all toilets replaced 2024. (id:58723)
Property Details
|
MLS® Number
|
E4449719 |
|
Property Type
|
Single Family |
|
Neigbourhood
|
Haddow |
|
AmenitiesNearBy
|
Playground, Public Transit, Schools, Shopping |
|
Features
|
Cul-de-sac |
|
Structure
|
Deck, Fire Pit |
Building
|
BathroomTotal
|
6 |
|
BedroomsTotal
|
7 |
|
Amenities
|
Ceiling - 9ft |
|
Appliances
|
Dryer, Garage Door Opener Remote(s), Garage Door Opener, Microwave Range Hood Combo, Washer, Window Coverings, Refrigerator, Two Stoves, Dishwasher |
|
BasementDevelopment
|
Finished |
|
BasementType
|
Full (finished) |
|
ConstructedDate
|
2010 |
|
ConstructionStyleAttachment
|
Detached |
|
CoolingType
|
Central Air Conditioning |
|
FireProtection
|
Smoke Detectors |
|
HeatingType
|
Forced Air |
|
StoriesTotal
|
2 |
|
SizeInterior
|
3219 Sqft |
|
Type
|
House |
Parking
Land
|
Acreage
|
No |
|
LandAmenities
|
Playground, Public Transit, Schools, Shopping |
Rooms
| Level |
Type |
Length |
Width |
Dimensions |
|
Lower Level |
Bedroom 6 |
5.45 m |
3.08 m |
5.45 m x 3.08 m |
|
Lower Level |
Additional Bedroom |
3.97 m |
3.75 m |
3.97 m x 3.75 m |
|
Lower Level |
Second Kitchen |
3.43 m |
2.88 m |
3.43 m x 2.88 m |
|
Main Level |
Living Room |
3.02 m |
4.36 m |
3.02 m x 4.36 m |
|
Main Level |
Dining Room |
4.6 m |
5.31 m |
4.6 m x 5.31 m |
|
Main Level |
Kitchen |
4.18 m |
4.08 m |
4.18 m x 4.08 m |
|
Main Level |
Family Room |
4.6 m |
4.1 m |
4.6 m x 4.1 m |
|
Main Level |
Bedroom 5 |
5.45 m |
3.26 m |
5.45 m x 3.26 m |
|
Upper Level |
Primary Bedroom |
5.95 m |
4.02 m |
5.95 m x 4.02 m |
|
Upper Level |
Bedroom 2 |
4.12 m |
3.23 m |
4.12 m x 3.23 m |
|
Upper Level |
Bedroom 3 |
3.39 m |
3.39 m |
3.39 m x 3.39 m |
|
Upper Level |
Bedroom 4 |
3.52 m |
4.06 m |
3.52 m x 4.06 m |
|
Upper Level |
Bonus Room |
4.3 m |
2.93 m |
4.3 m x 2.93 m |
https://www.realtor.ca/real-estate/28654459/2435-hagen-way-nw-nw-edmonton-haddow


