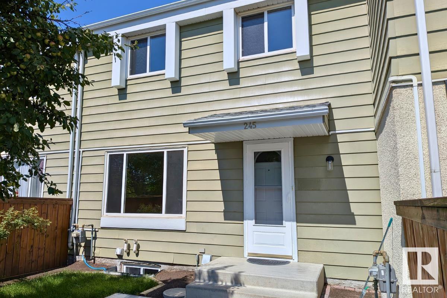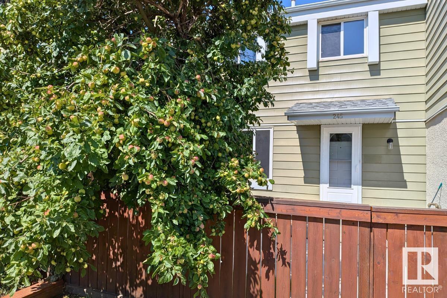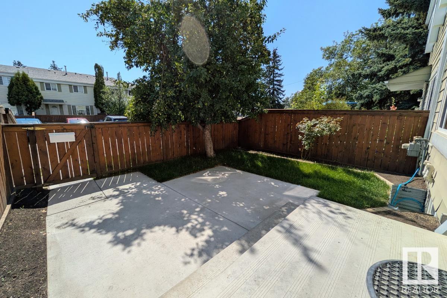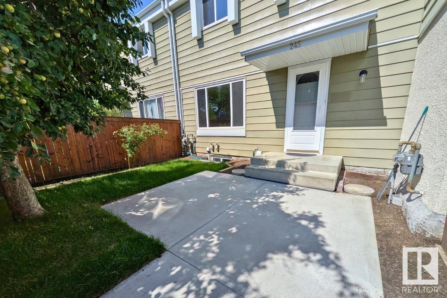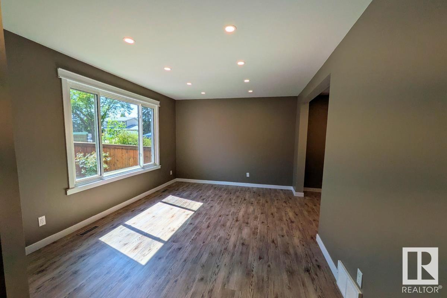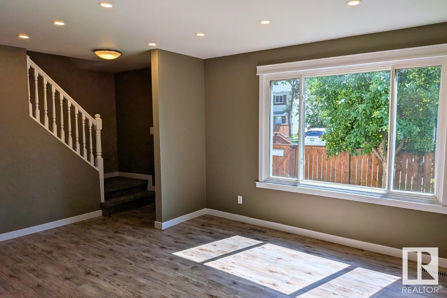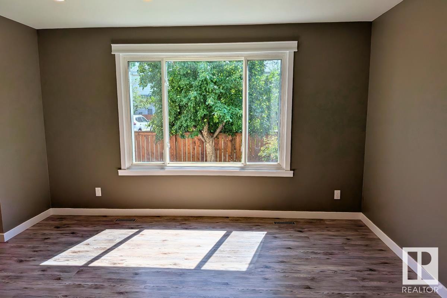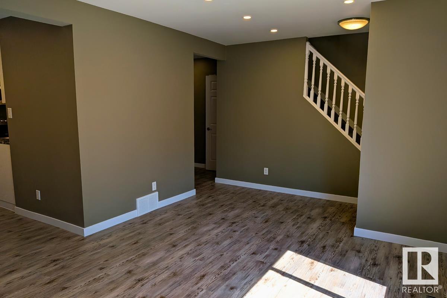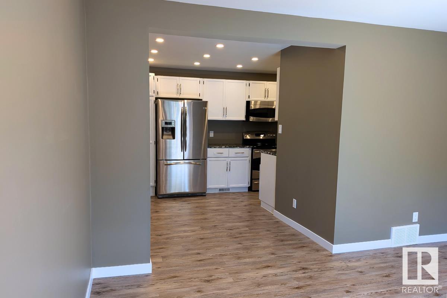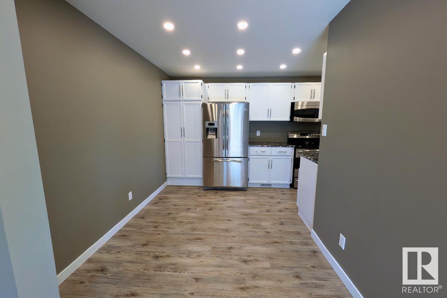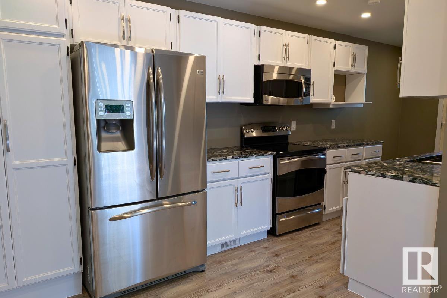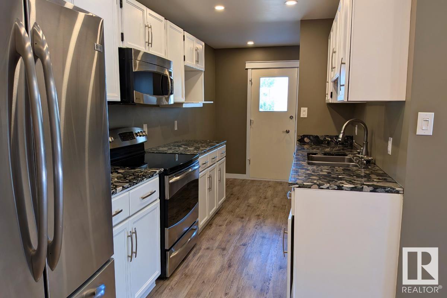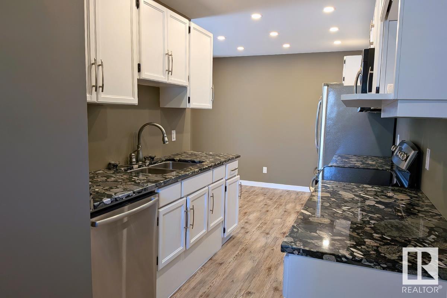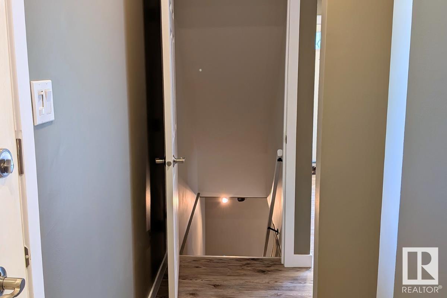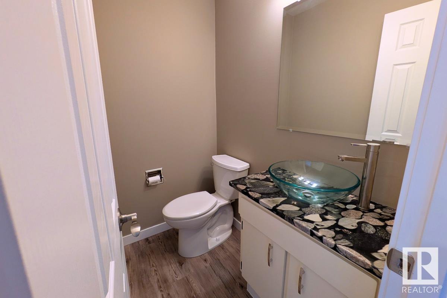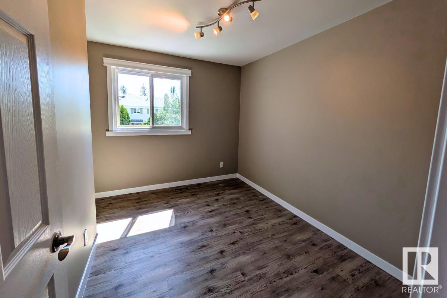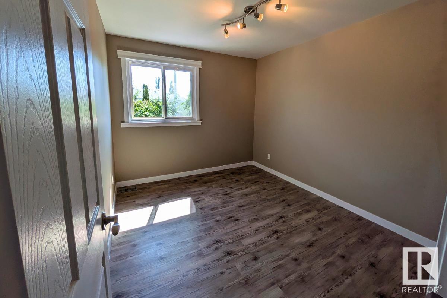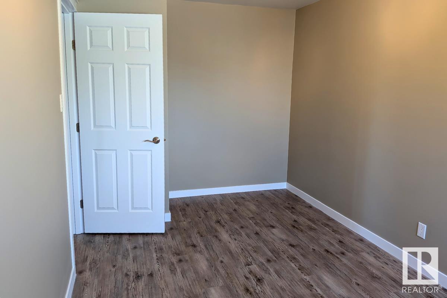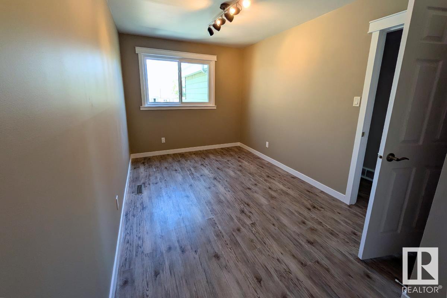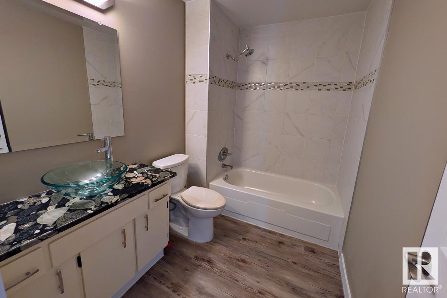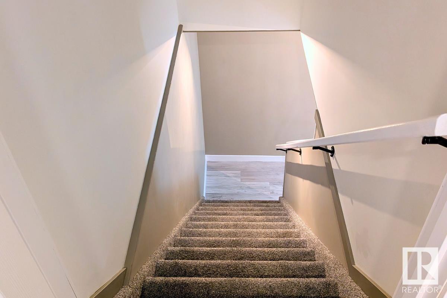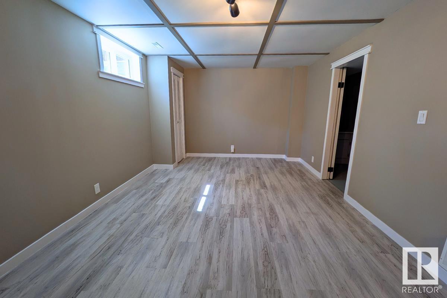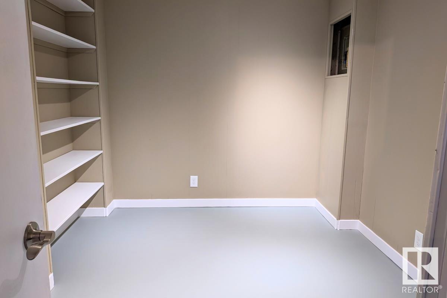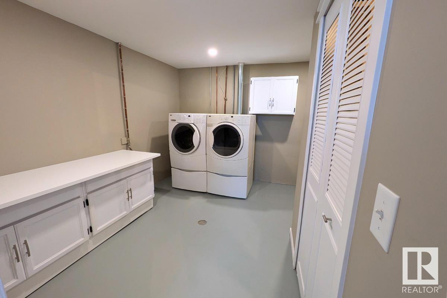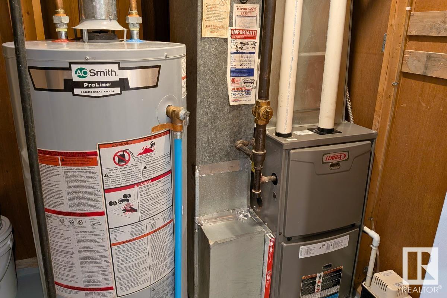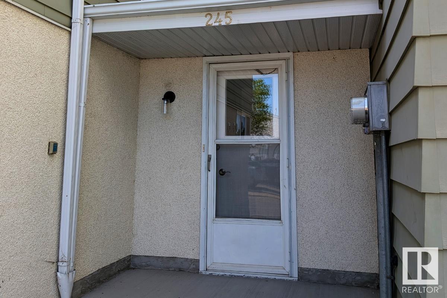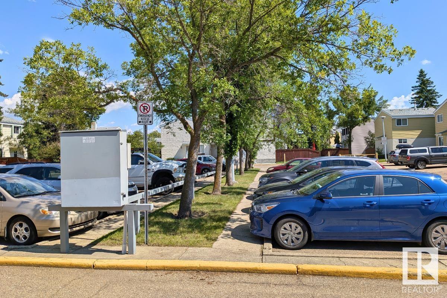Hurry Home
245 Primrose Gd Nw Edmonton, Alberta T5T 0R1
Interested?
Please contact us for more information about this property.
$250,000Maintenance, Exterior Maintenance, Insurance, Other, See Remarks
$335 Monthly
Maintenance, Exterior Maintenance, Insurance, Other, See Remarks
$335 MonthlyWelcome to Primrose Gardens in Aldergrove! This beautifully updated 3-bed, 2-bath townhome offers stylish living without the luxury price tag. The main floor boasts new vinyl plank flooring, fresh paint, a crisp white kitchen with stainless steel appliances, river rock granite counters, and a renovated powder room. Enjoy natural light from large windows and a dedicated dining area. Upstairs features three spacious bedrooms and a fully updated bath with modern fixtures. The finished basement adds a large rec room, den, and laundry space. Craftsman-style trim, new doors, and lighting throughout. Step outside to your fully fenced, south-facing yard with a concrete patio and mature apple tree—perfect for relaxing or entertaining. Ideally located near the vibrant West End: walk to parks, top schools, WEM, restaurants, Misericordia Hospital, YMCA, future LRT, and more. Move-in ready and full of charm—don’t miss this one! (id:58723)
Property Details
| MLS® Number | E4450496 |
| Property Type | Single Family |
| Neigbourhood | Aldergrove |
| AmenitiesNearBy | Public Transit, Shopping |
| Features | No Animal Home, No Smoking Home |
| Structure | Porch |
Building
| BathroomTotal | 2 |
| BedroomsTotal | 3 |
| Appliances | Dishwasher, Dryer, Microwave Range Hood Combo, Refrigerator, Stove, Washer |
| BasementDevelopment | Finished |
| BasementType | Full (finished) |
| ConstructedDate | 1973 |
| ConstructionStyleAttachment | Attached |
| HalfBathTotal | 1 |
| HeatingType | Forced Air |
| StoriesTotal | 2 |
| SizeInterior | 1068 Sqft |
| Type | Row / Townhouse |
Parking
| Stall |
Land
| Acreage | No |
| FenceType | Fence |
| LandAmenities | Public Transit, Shopping |
| SizeIrregular | 240.6 |
| SizeTotal | 240.6 M2 |
| SizeTotalText | 240.6 M2 |
Rooms
| Level | Type | Length | Width | Dimensions |
|---|---|---|---|---|
| Basement | Den | 2.92 m | 2.43 m | 2.92 m x 2.43 m |
| Basement | Recreation Room | 5.34 m | 3.39 m | 5.34 m x 3.39 m |
| Basement | Laundry Room | 3.47 m | 2.42 m | 3.47 m x 2.42 m |
| Main Level | Living Room | 5.43 m | 3.39 m | 5.43 m x 3.39 m |
| Main Level | Dining Room | 2.48 m | 2.05 m | 2.48 m x 2.05 m |
| Main Level | Kitchen | 4.73 m | 2.24 m | 4.73 m x 2.24 m |
| Upper Level | Primary Bedroom | 3.78 m | 2.63 m | 3.78 m x 2.63 m |
| Upper Level | Bedroom 2 | 3.3 m | 2.84 m | 3.3 m x 2.84 m |
| Upper Level | Bedroom 3 | 3.31 m | 2.47 m | 3.31 m x 2.47 m |
https://www.realtor.ca/real-estate/28674470/245-primrose-gd-nw-edmonton-aldergrove


