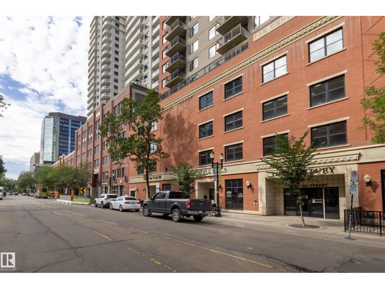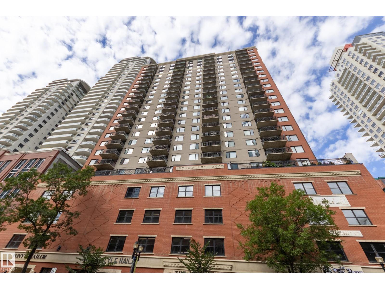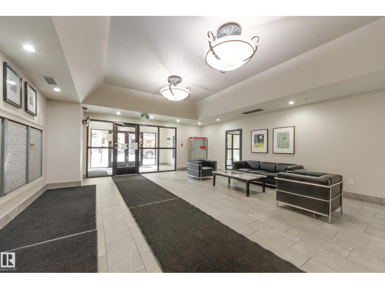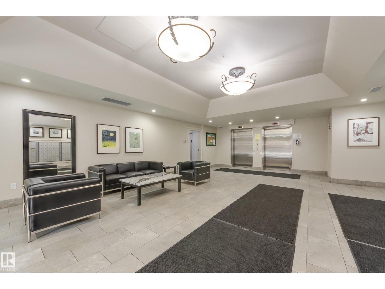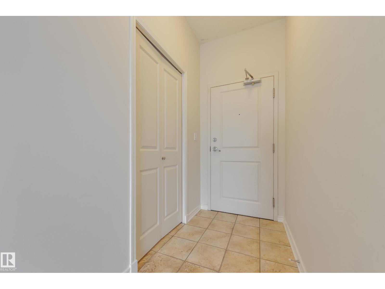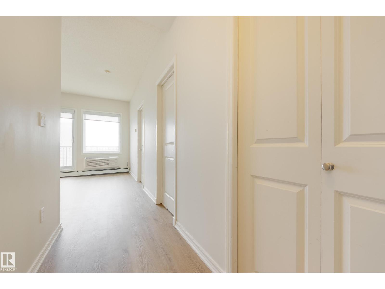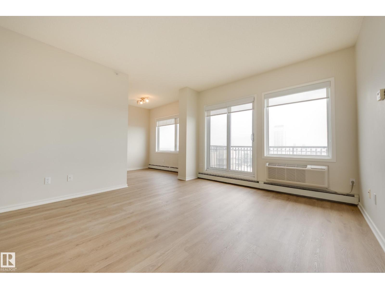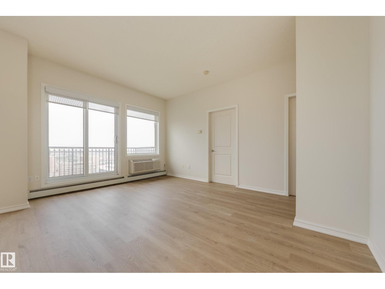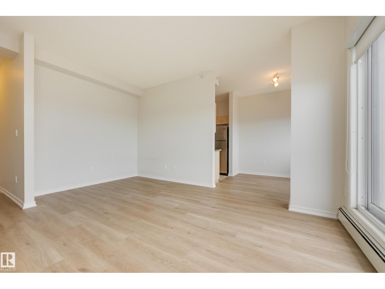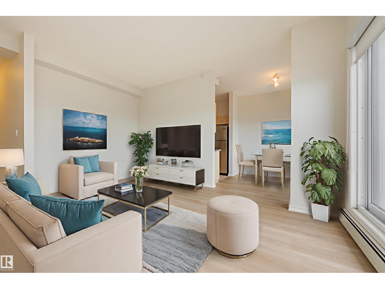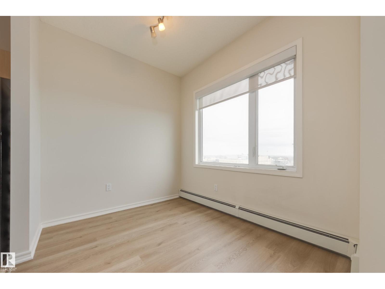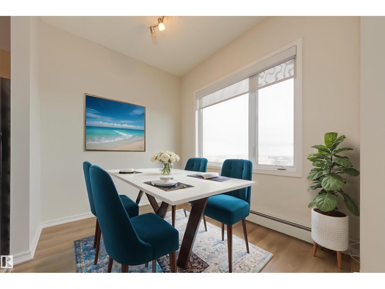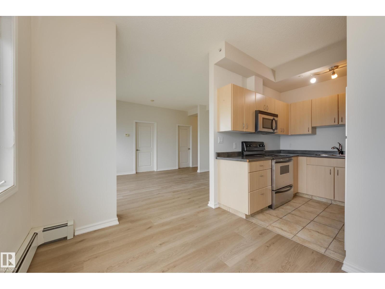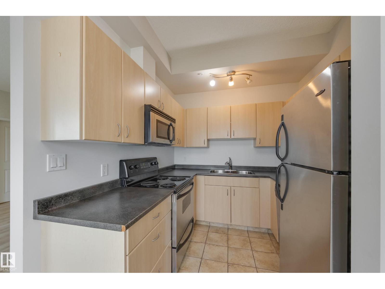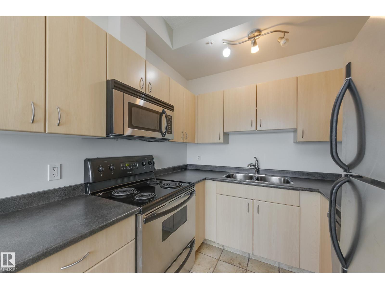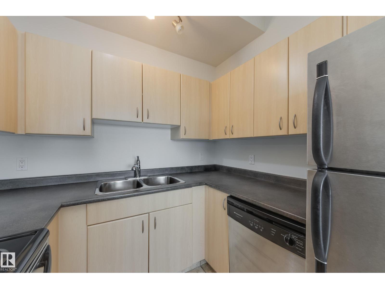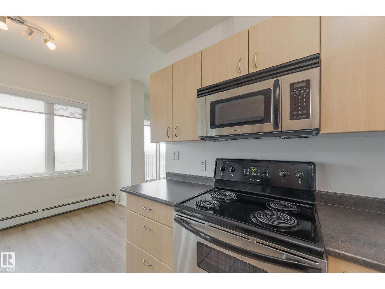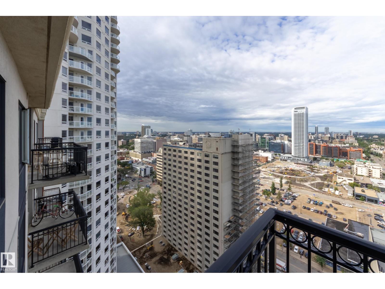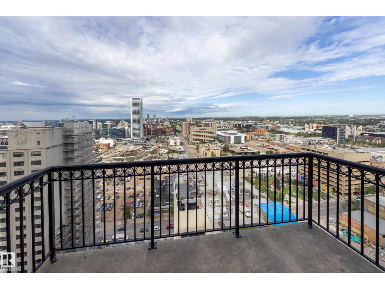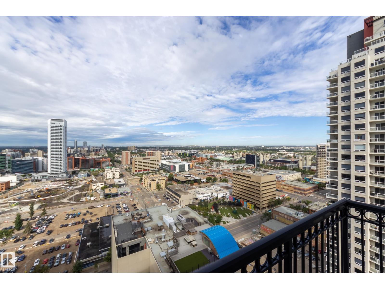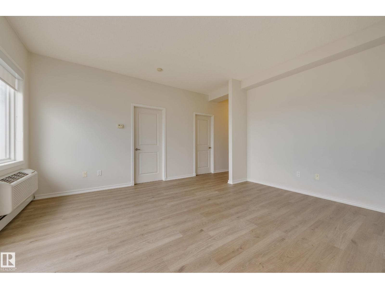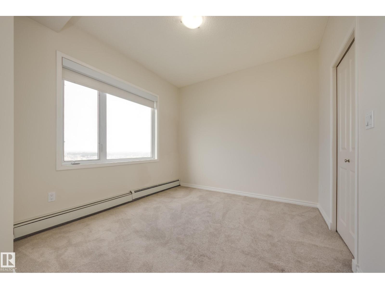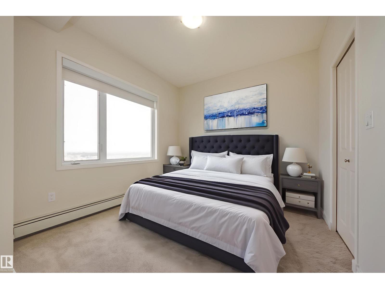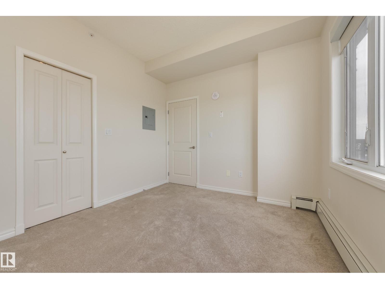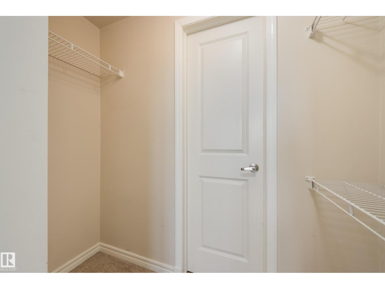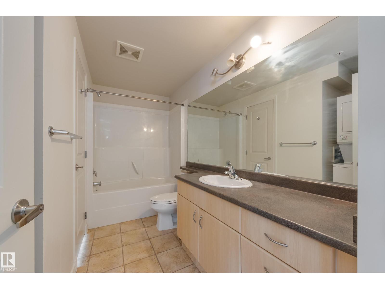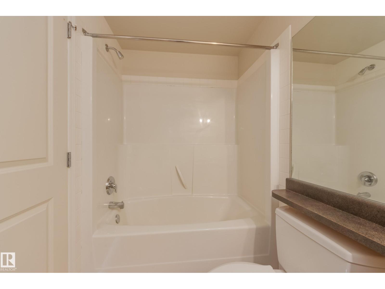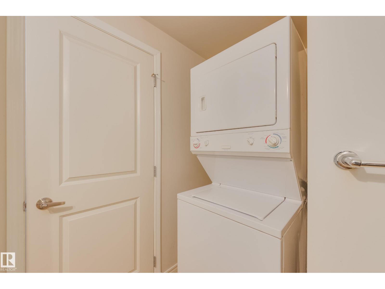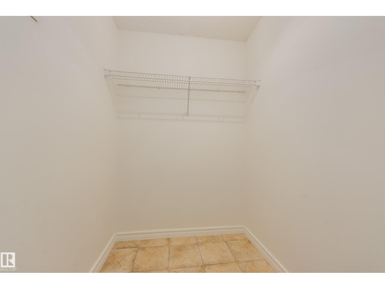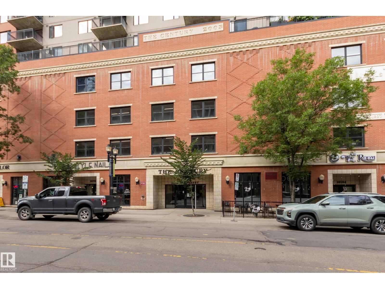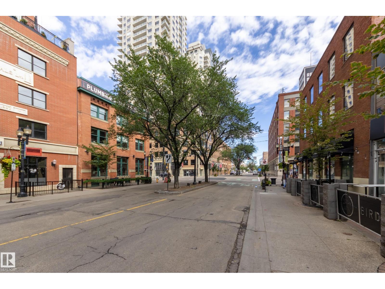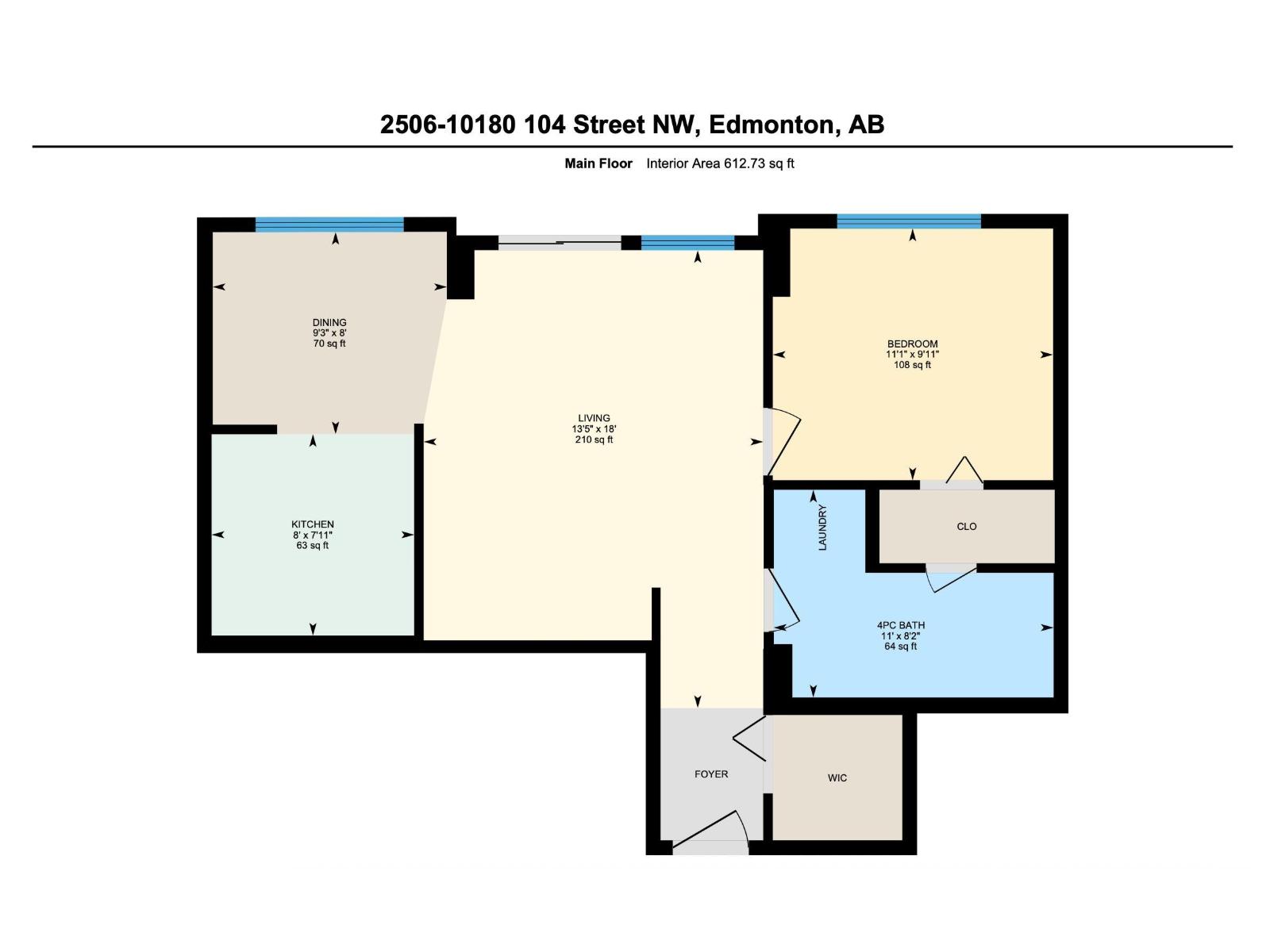Hurry Home
#2506 10180 104 St Nw Edmonton, Alberta T5J 1A7
Interested?
Please contact us for more information about this property.
$199,900Maintenance, Heat, Other, See Remarks, Property Management, Water
$421.57 Monthly
Maintenance, Heat, Other, See Remarks, Property Management, Water
$421.57 MonthlyWhat a view! This one-bedroom air-conditioned penthouse is perched on the 25th floor in the heart of downtown Edmonton. This open plan unit offers an incredible west-facing view. This home has been tastefully updated with new vinyl plank flooring in the main living areas and new carpet in the bedroom. You'll be surprised by how spacious this home feels, thanks to the large windows and sunny exposure. In-suite laundry makes life convenient and the semi-ensuite bath is well-designed for access from the primary bedroom or the living room. Just imagine enjoying sunsets from the balcony on a summer evening! You can walk to everything from this incredibly convenient location... from the Francis Winspear Centre for Music and the Art Gallery, to Edmonton City Centre, the Edmonton Public Library, and Churchill Square! Plus quick access to Edmonton's beautiful river valley. Public transit is easy with buses and the LRT just steps away. And if you own a car, you'll appreciate the underground parking as well! (id:58723)
Property Details
| MLS® Number | E4453207 |
| Property Type | Single Family |
| Neigbourhood | Downtown (Edmonton) |
| AmenitiesNearBy | Public Transit, Shopping |
| Features | See Remarks, No Animal Home, No Smoking Home |
| ParkingSpaceTotal | 1 |
| ViewType | City View |
Building
| BathroomTotal | 1 |
| BedroomsTotal | 1 |
| Appliances | Dishwasher, Dryer, Microwave Range Hood Combo, Refrigerator, Stove, Washer, Window Coverings |
| BasementType | None |
| ConstructedDate | 2004 |
| CoolingType | Window Air Conditioner |
| HeatingType | Baseboard Heaters, Hot Water Radiator Heat |
| SizeInterior | 613 Sqft |
| Type | Apartment |
Parking
| Heated Garage | |
| Indoor | |
| Underground |
Land
| Acreage | No |
| LandAmenities | Public Transit, Shopping |
| SizeIrregular | 10.02 |
| SizeTotal | 10.02 M2 |
| SizeTotalText | 10.02 M2 |
Rooms
| Level | Type | Length | Width | Dimensions |
|---|---|---|---|---|
| Main Level | Living Room | 5.5 m | 4.08 m | 5.5 m x 4.08 m |
| Main Level | Dining Room | 2.81 m | 2.43 m | 2.81 m x 2.43 m |
| Main Level | Kitchen | 2.43 m | 2.42 m | 2.43 m x 2.42 m |
| Main Level | Primary Bedroom | 3.37 m | 3.02 m | 3.37 m x 3.02 m |
https://www.realtor.ca/real-estate/28739628/2506-10180-104-st-nw-edmonton-downtown-edmonton


