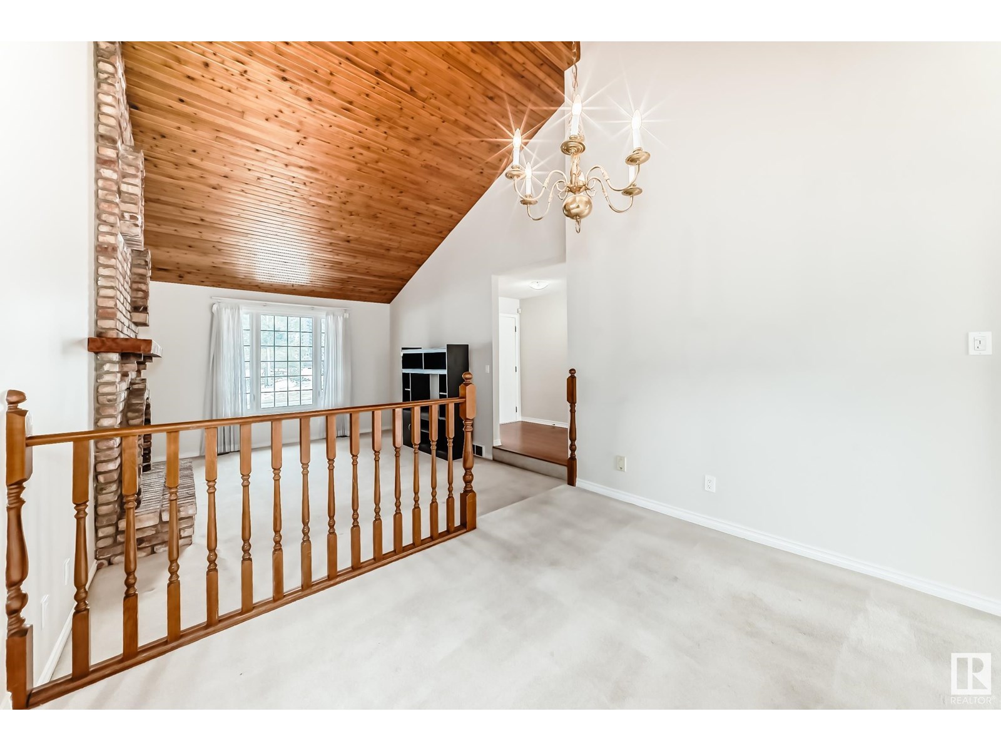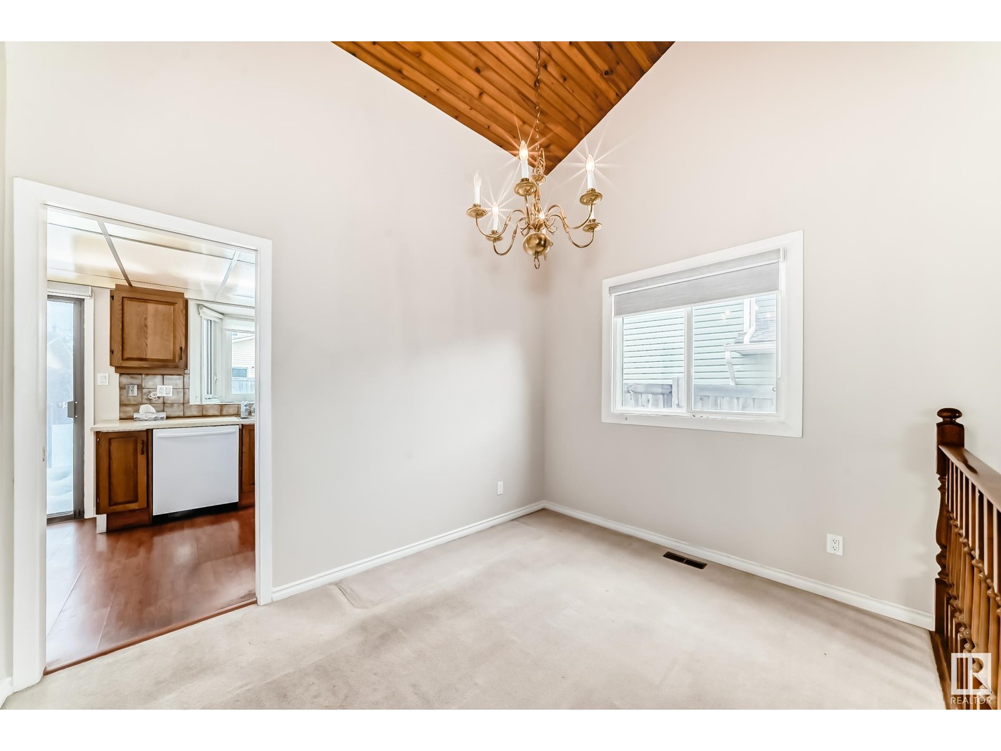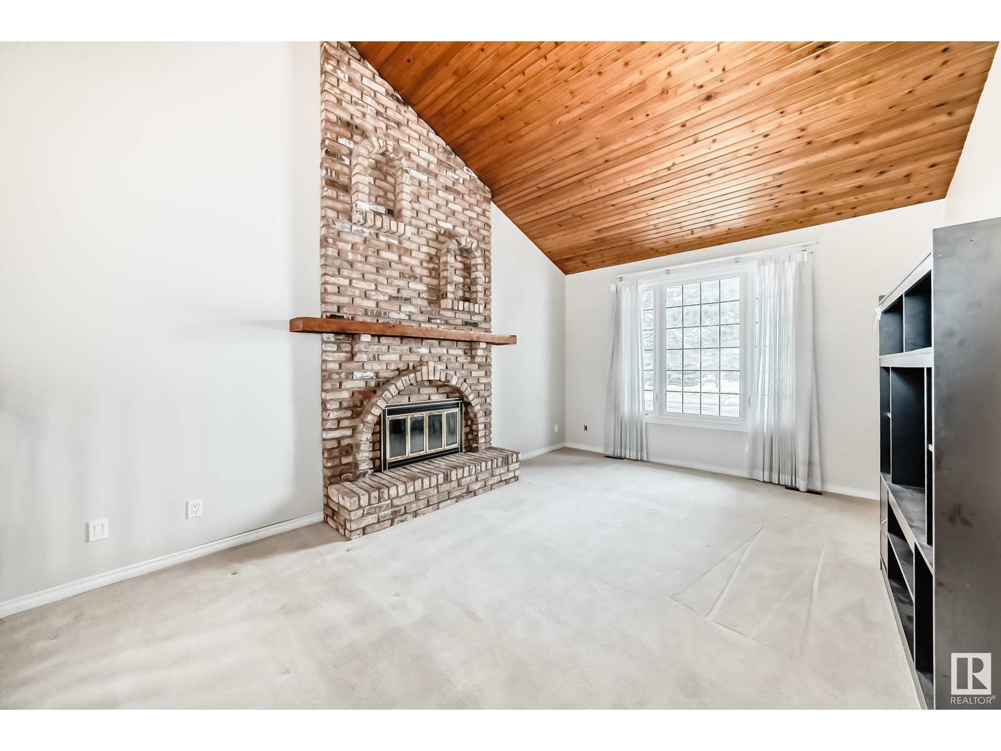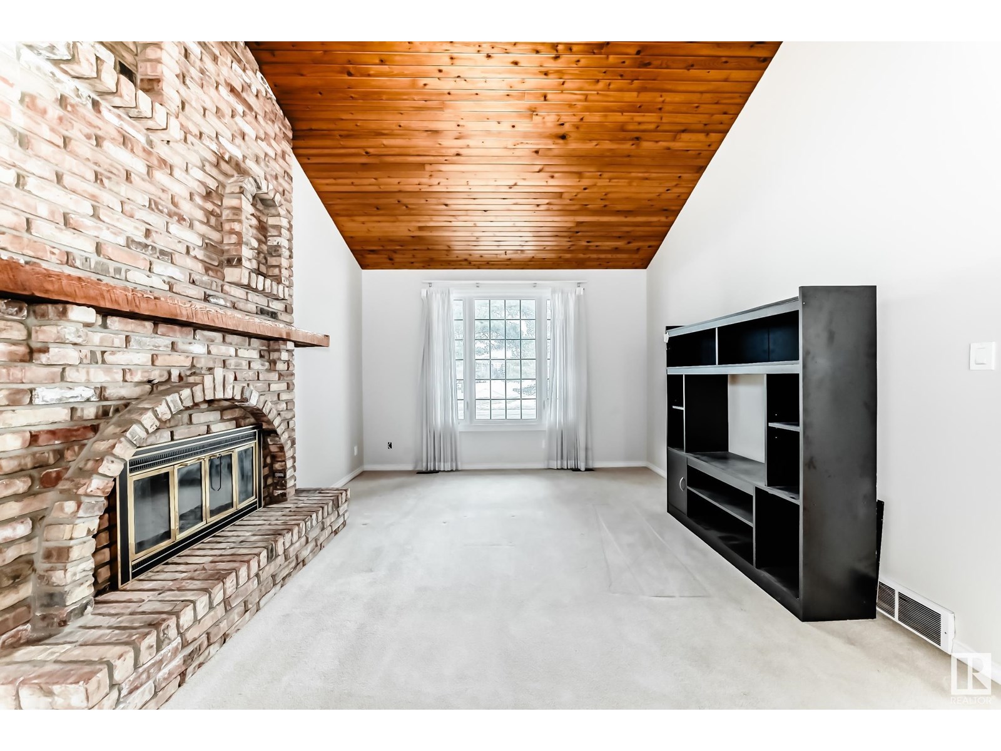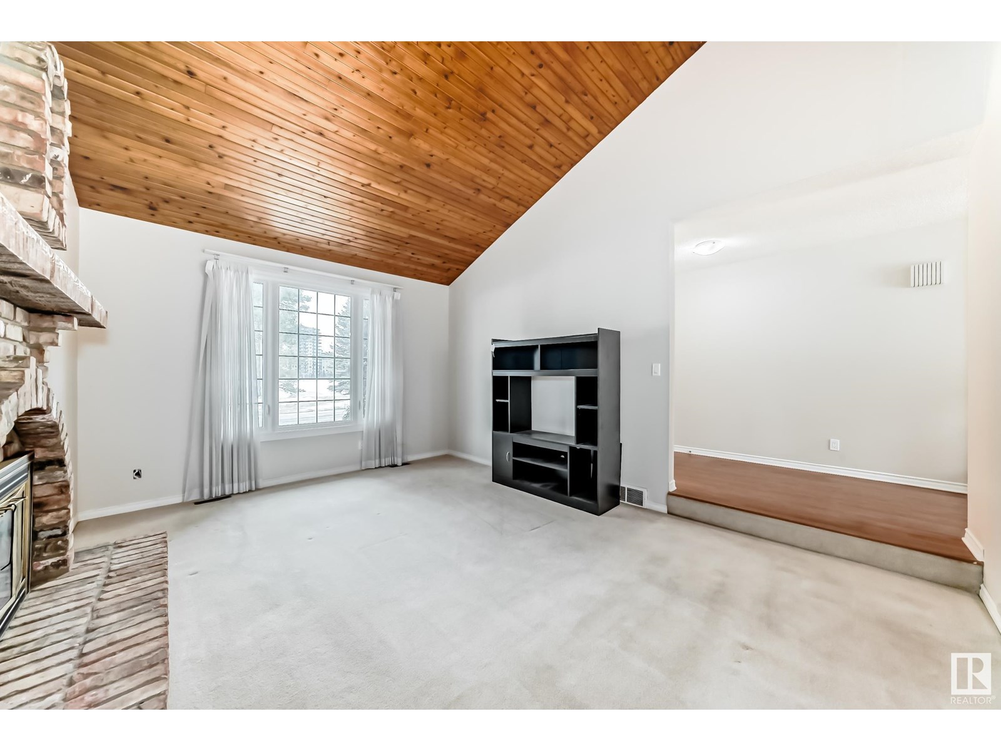4 Bedroom
3 Bathroom
1408 sqft
Forced Air
$499,900
Location right across Ermineskin Park, this great home features 3 bedrooms and 2 bathrooms up and 1 bedroom and a full bath in a fully finished basement, living and dinning room finished with beautiful cedar ceiling and a chalet style brick fireplace, a large family room to enjoy with family and friends, wall to wall book shelve, a large deck to a beautiful backyard and a double attached garage. You'll love living in this wonderful home and vibrant neighborhood. (id:58723)
Property Details
|
MLS® Number
|
E4444043 |
|
Property Type
|
Single Family |
|
Neigbourhood
|
Ermineskin |
|
AmenitiesNearBy
|
Playground, Public Transit, Shopping |
|
Features
|
See Remarks |
Building
|
BathroomTotal
|
3 |
|
BedroomsTotal
|
4 |
|
Appliances
|
Dishwasher, Dryer, Refrigerator, Stove, Washer |
|
BasementDevelopment
|
Finished |
|
BasementType
|
Full (finished) |
|
ConstructedDate
|
1980 |
|
ConstructionStyleAttachment
|
Detached |
|
HeatingType
|
Forced Air |
|
SizeInterior
|
1408 Sqft |
|
Type
|
House |
Parking
Land
|
Acreage
|
No |
|
LandAmenities
|
Playground, Public Transit, Shopping |
|
SizeIrregular
|
488.93 |
|
SizeTotal
|
488.93 M2 |
|
SizeTotalText
|
488.93 M2 |
Rooms
| Level |
Type |
Length |
Width |
Dimensions |
|
Basement |
Family Room |
5.27 m |
4.39 m |
5.27 m x 4.39 m |
|
Basement |
Bedroom 4 |
7.08 m |
2.74 m |
7.08 m x 2.74 m |
|
Main Level |
Living Room |
5.05 m |
3.76 m |
5.05 m x 3.76 m |
|
Main Level |
Dining Room |
2.62 m |
3.27 m |
2.62 m x 3.27 m |
|
Main Level |
Kitchen |
2.47 m |
3.29 m |
2.47 m x 3.29 m |
|
Upper Level |
Primary Bedroom |
4.7 m |
4.75 m |
4.7 m x 4.75 m |
|
Upper Level |
Bedroom 2 |
3.1 m |
3.56 m |
3.1 m x 3.56 m |
|
Upper Level |
Bedroom 3 |
3.13 m |
3.14 m |
3.13 m x 3.14 m |
https://www.realtor.ca/real-estate/28514657/2509-106a-st-nw-edmonton-ermineskin
















