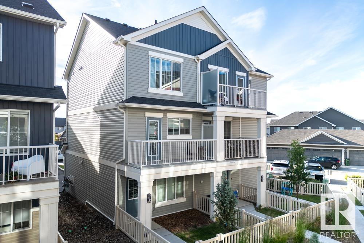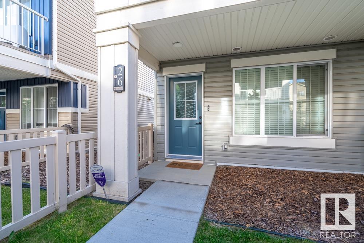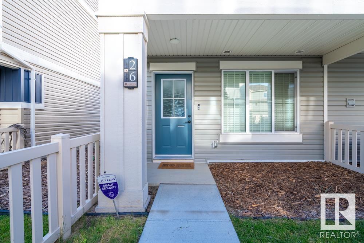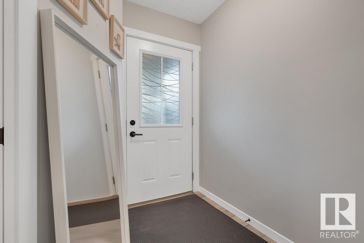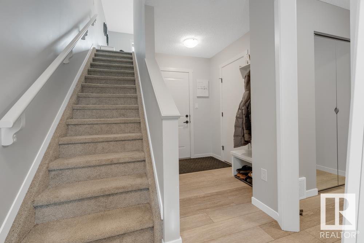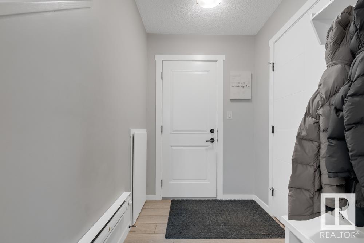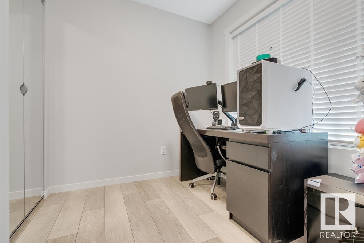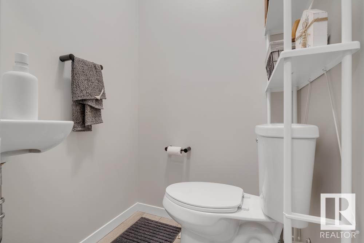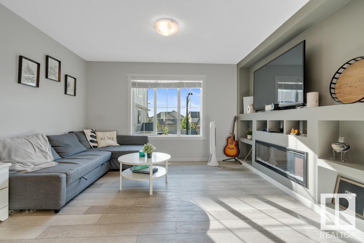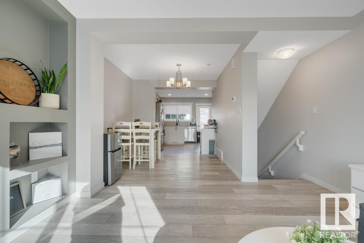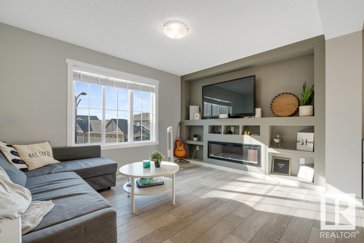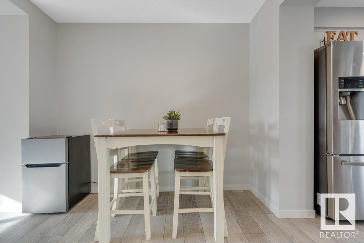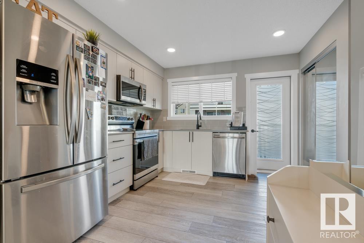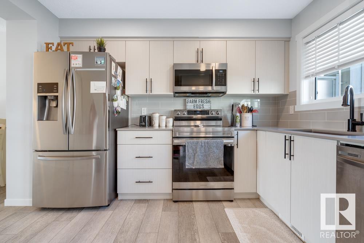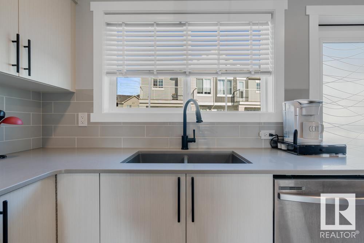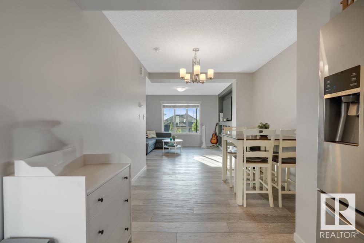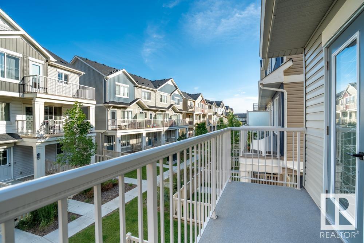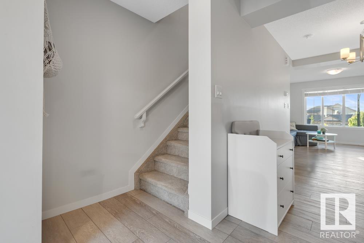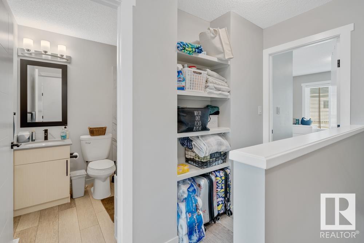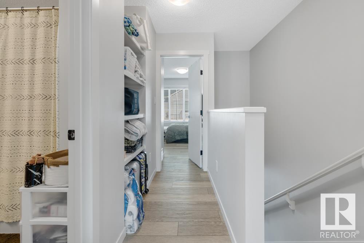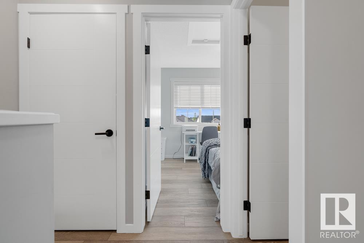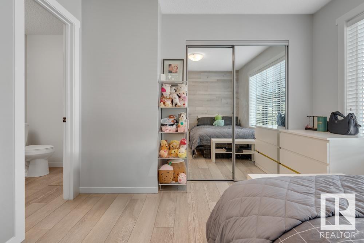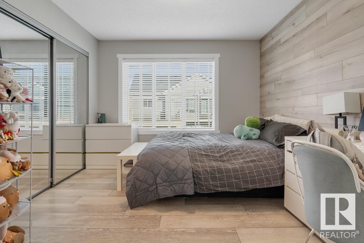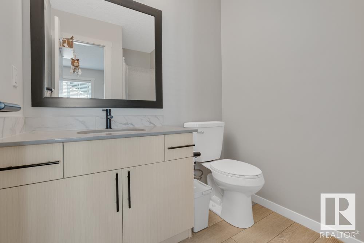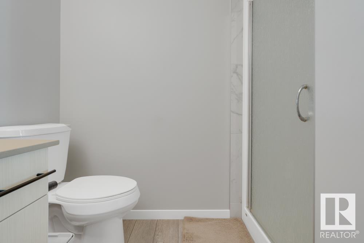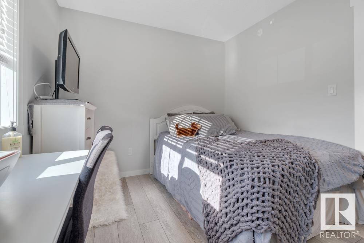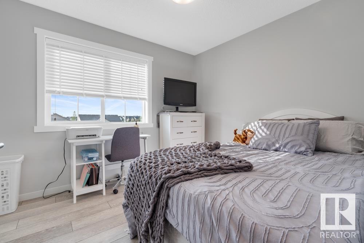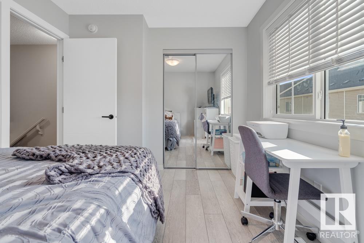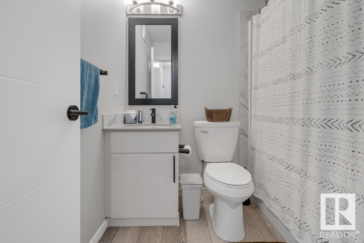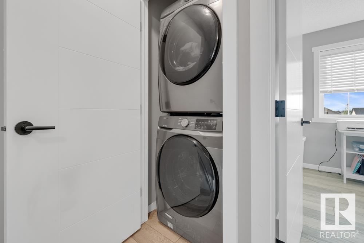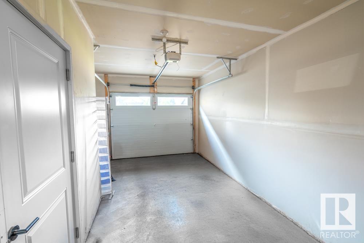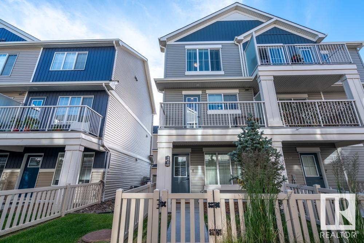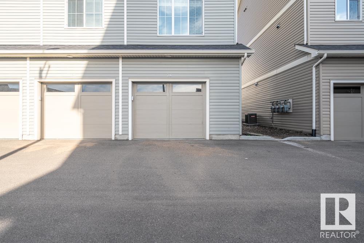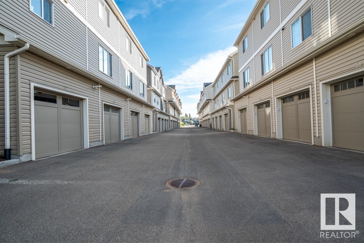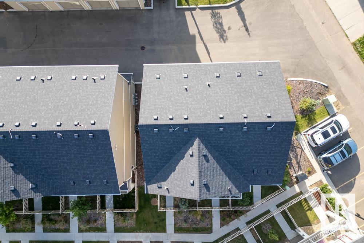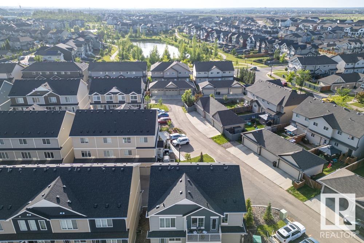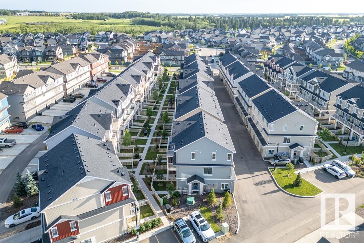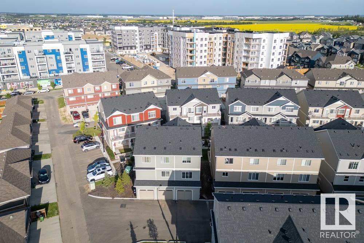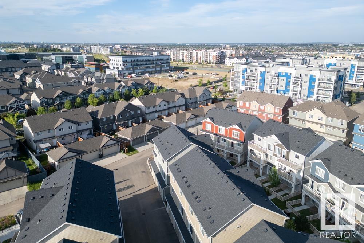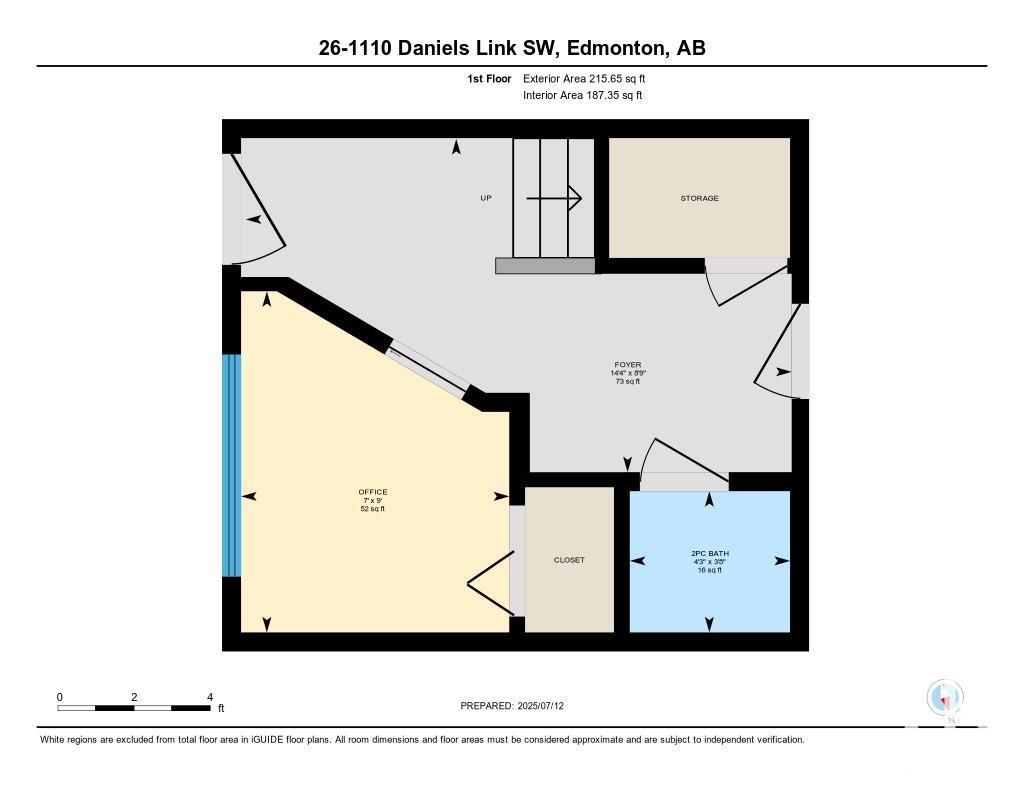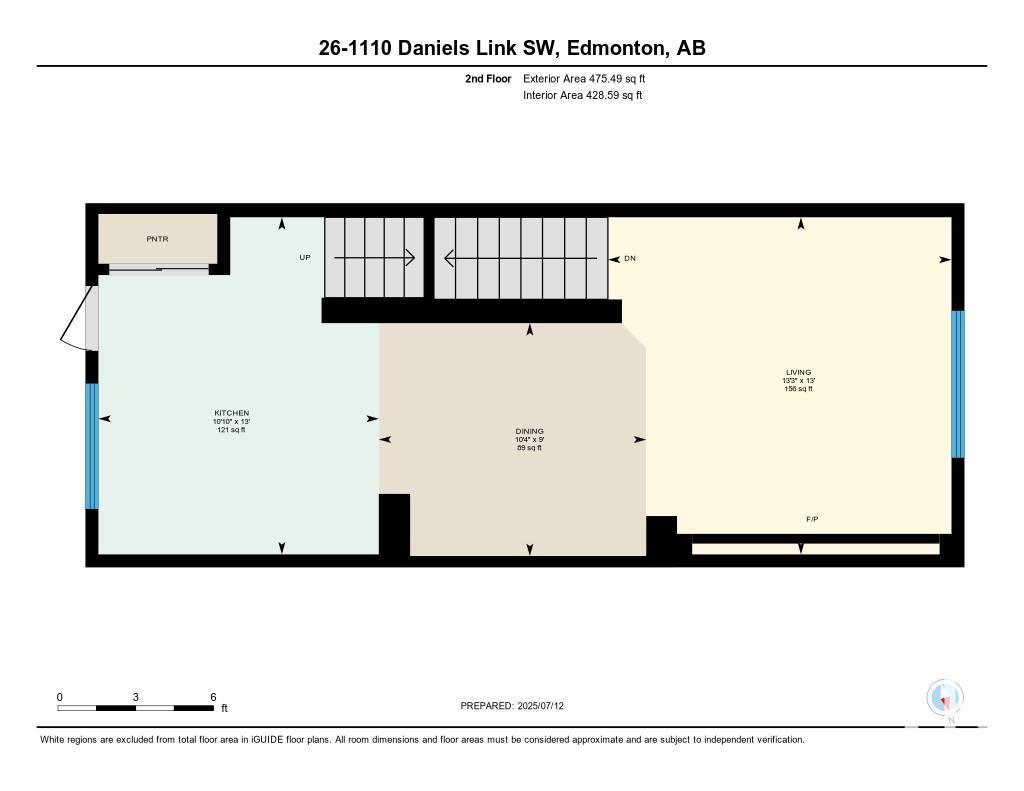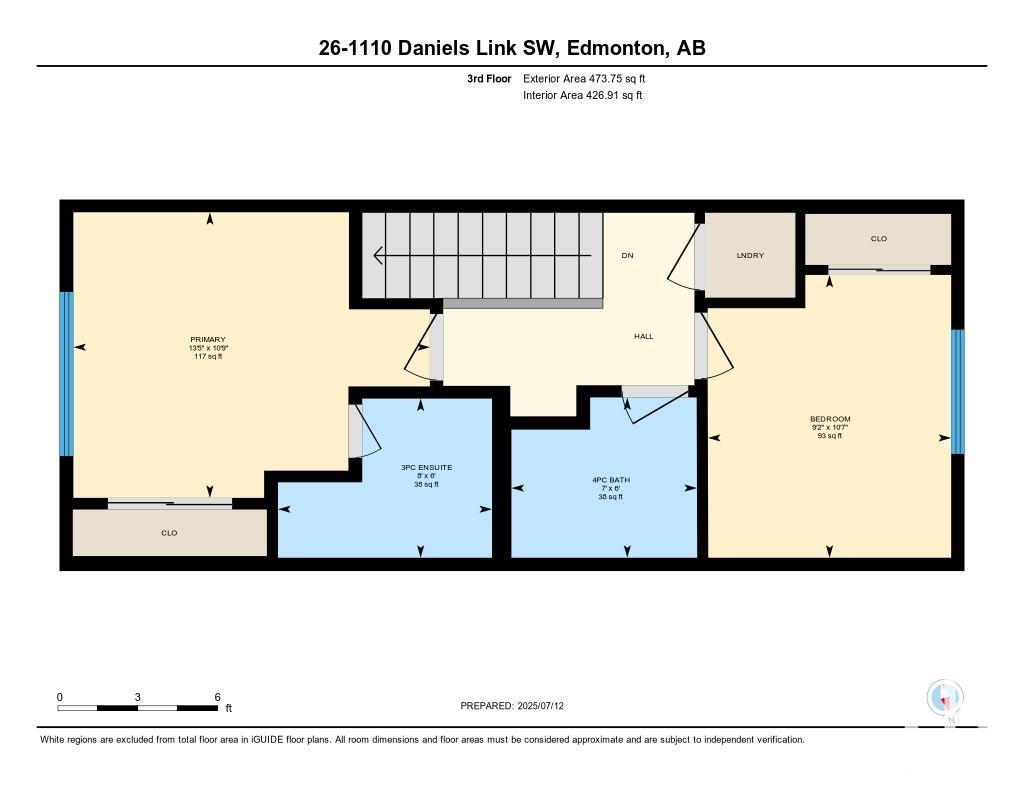Hurry Home
#26 1110 Daniels Link Li Sw Edmonton, Alberta T6W 4N6
Interested?
Please contact us for more information about this property.
$325,000Maintenance, Exterior Maintenance, Insurance, Landscaping, Property Management, Other, See Remarks
$228.92 Monthly
Maintenance, Exterior Maintenance, Insurance, Landscaping, Property Management, Other, See Remarks
$228.92 MonthlyWelcome to this modern 3-storey townhouse in the desirable community of Desrochers! Featuring 2 bedrooms, 2.5 baths, and a main floor den, this stylish condo-style home is perfect for first-time buyers or investors. The open-concept layout offers a bright kitchen, private balcony, and a single attached garage. The primary bedroom includes a full ensuite, providing added comfort and privacy. Located minutes from Dr. Anne Anderson High School, the Dr. Anne Anderson Community Centre, Superstore, Save-On-Foods, restaurants, and Shoppers Drug Mart, with easy access to Anthony Henday Drive and YEG Airport—everything you need is nearby. This vibrant southwest Edmonton neighborhood offers trails, modern amenities, and excellent convenience. Low condo fees and a smart layout make this a fantastic opportunity. Whether you're starting out or investing, this home checks all the boxes. (id:58723)
Property Details
| MLS® Number | E4447526 |
| Property Type | Single Family |
| Neigbourhood | Desrochers Area |
| AmenitiesNearBy | Airport, Playground, Schools, Shopping |
Building
| BathroomTotal | 3 |
| BedroomsTotal | 2 |
| Appliances | Dishwasher, Dryer, Garage Door Opener Remote(s), Garage Door Opener, Microwave Range Hood Combo, Refrigerator, Stove, Washer, Window Coverings |
| BasementType | None |
| ConstructedDate | 2021 |
| ConstructionStyleAttachment | Attached |
| HalfBathTotal | 1 |
| HeatingType | Forced Air |
| StoriesTotal | 3 |
| SizeInterior | 1043 Sqft |
| Type | Row / Townhouse |
Parking
| Attached Garage |
Land
| Acreage | No |
| FenceType | Fence |
| LandAmenities | Airport, Playground, Schools, Shopping |
| SizeIrregular | 146.22 |
| SizeTotal | 146.22 M2 |
| SizeTotalText | 146.22 M2 |
Rooms
| Level | Type | Length | Width | Dimensions |
|---|---|---|---|---|
| Lower Level | Den | 2.73 m | 2.15 m | 2.73 m x 2.15 m |
| Main Level | Living Room | 3.96 m | 4.04 m | 3.96 m x 4.04 m |
| Main Level | Dining Room | 2.74 m | 3.14 m | 2.74 m x 3.14 m |
| Main Level | Kitchen | 3.96 m | 3.3 m | 3.96 m x 3.3 m |
| Upper Level | Primary Bedroom | 3.27 m | 4.08 m | 3.27 m x 4.08 m |
| Upper Level | Bedroom 2 | 3.24 m | 2.79 m | 3.24 m x 2.79 m |
https://www.realtor.ca/real-estate/28598919/26-1110-daniels-link-li-sw-edmonton-desrochers-area


