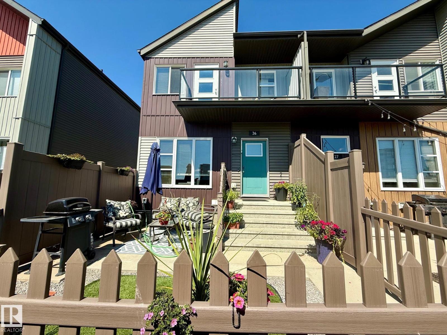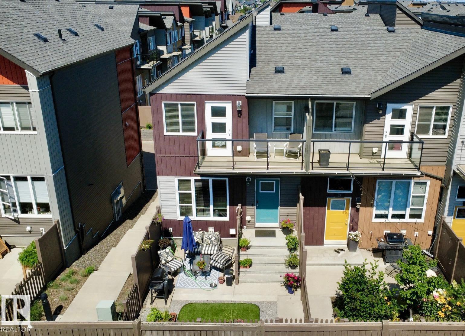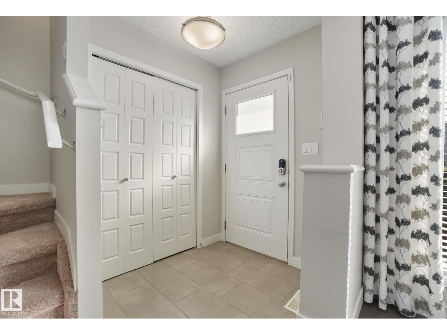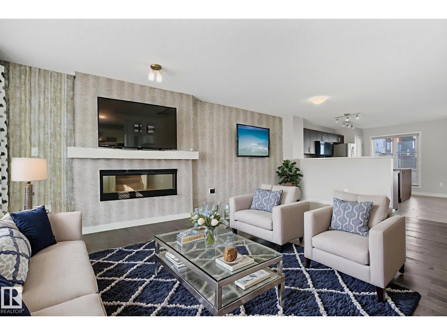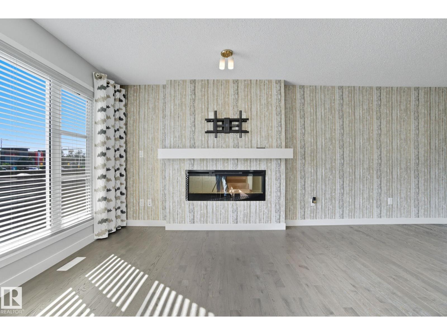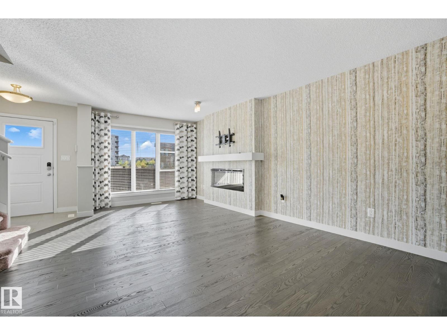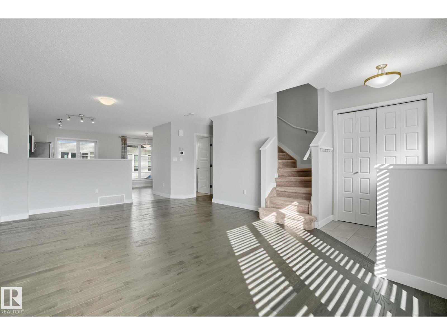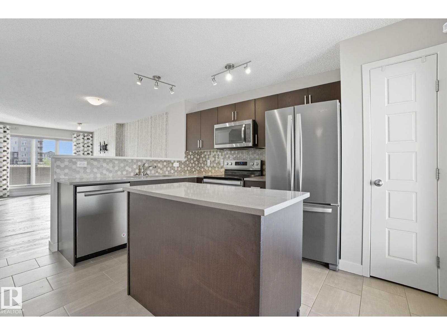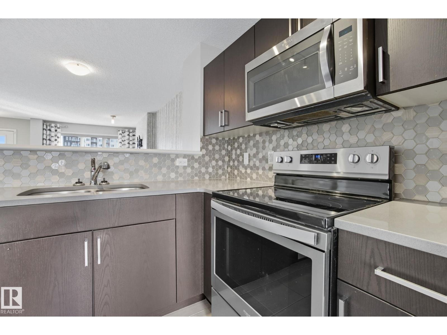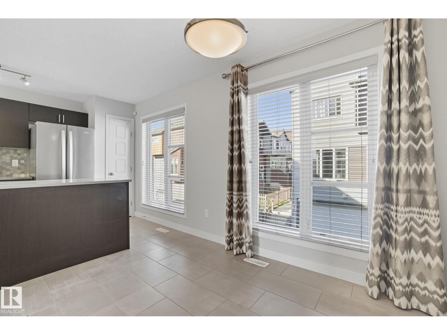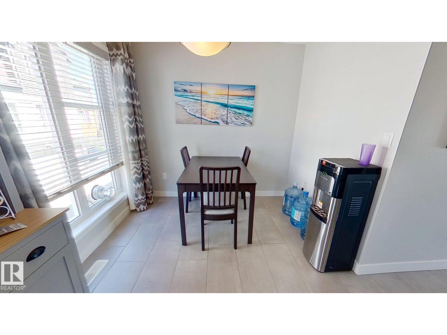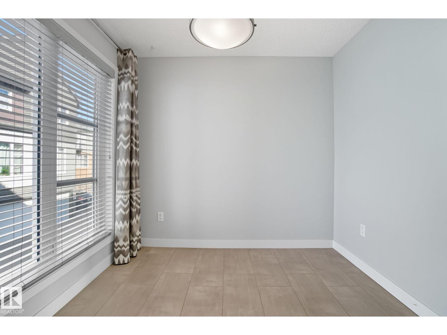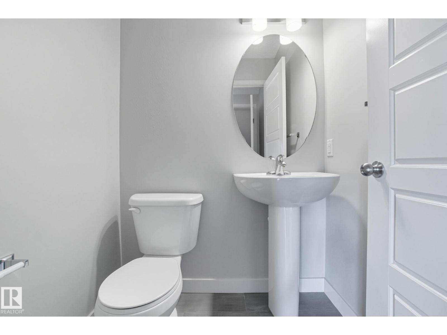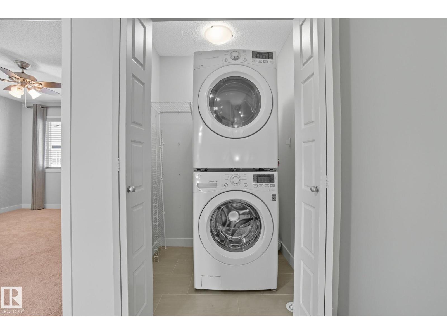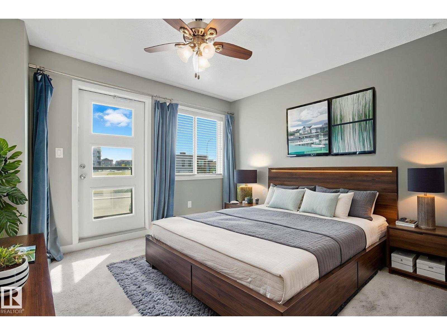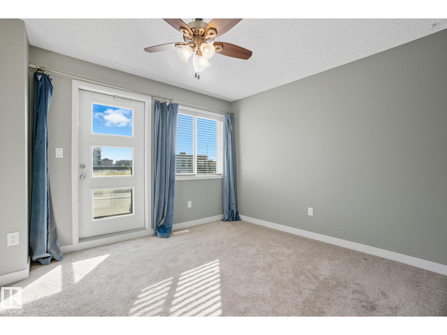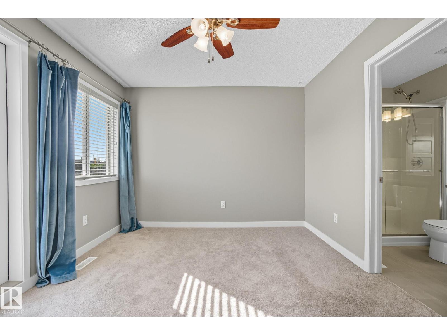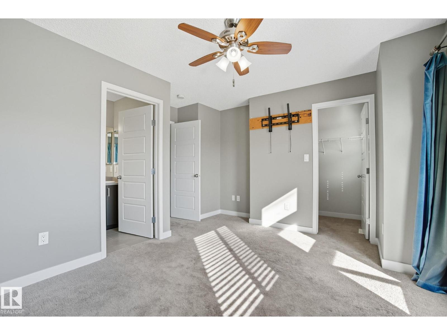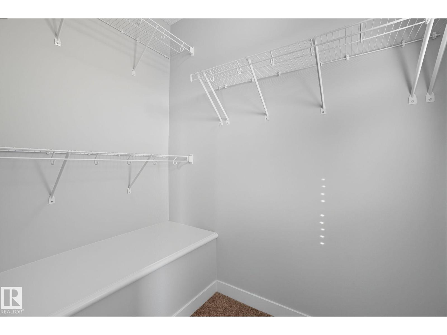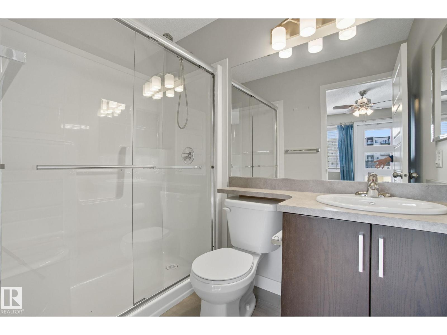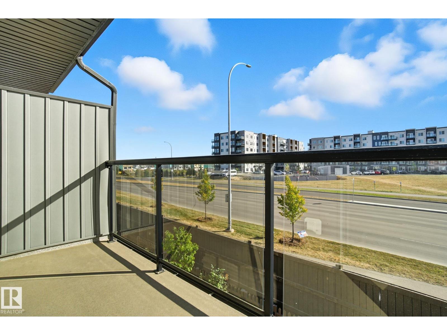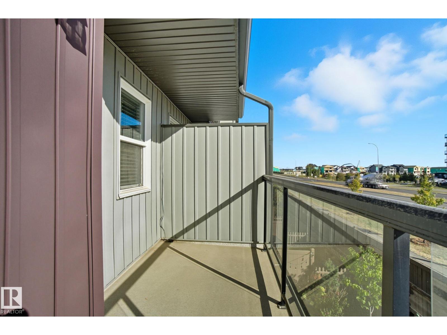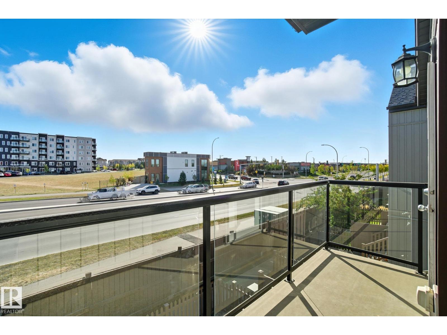Hurry Home
#26 4470 Prowse Rd Sw Edmonton, Alberta T6W 3R5
Interested?
Please contact us for more information about this property.
$349,900Maintenance, Exterior Maintenance, Insurance, Landscaping, Property Management, Other, See Remarks
$224.98 Monthly
Maintenance, Exterior Maintenance, Insurance, Landscaping, Property Management, Other, See Remarks
$224.98 MonthlyUpon entering this former show home you'll immediately be impressed by the cozy fireplace and stylish wall paper feature wall in the living room, which is open to the large kitchen, complete with stainless steel appliances and dining area. The whole area is flooded with bright natural light from all of the huge windows. There is also a half bath and access to the lower level with tons of storage and double garage. Upstairs is where you'll find the laundry area conveniently located between the 2 primary bedrooms each with their own ensuites. The larger of the two having a walk-in shower in the ensuite, a walk-in closet and access to the south facing balcony perfect for morning coffee or a glass of wine and a good book to unwind in the evening. The low maintenance front yard with artificial grass and concrete patio screams curb appeal. Pet friendly, low condo fees and close to everything, including the airport (15 mins), makes this an ideal location. Freshly painted and professionally cleaned! (id:58723)
Property Details
| MLS® Number | E4456810 |
| Property Type | Single Family |
| Neigbourhood | Paisley |
| AmenitiesNearBy | Airport, Golf Course, Public Transit, Schools, Shopping |
| Features | No Smoking Home |
| ParkingSpaceTotal | 2 |
Building
| BathroomTotal | 3 |
| BedroomsTotal | 2 |
| Amenities | Ceiling - 9ft, Vinyl Windows |
| Appliances | Alarm System, Dishwasher, Dryer, Garage Door Opener Remote(s), Garage Door Opener, Humidifier, Microwave Range Hood Combo, Refrigerator, Stove, Washer, Window Coverings |
| BasementDevelopment | Partially Finished |
| BasementType | Partial (partially Finished) |
| ConstructedDate | 2016 |
| ConstructionStyleAttachment | Attached |
| FireProtection | Smoke Detectors |
| FireplaceFuel | Electric |
| FireplacePresent | Yes |
| FireplaceType | Unknown |
| HalfBathTotal | 1 |
| HeatingType | Forced Air |
| StoriesTotal | 3 |
| SizeInterior | 1250 Sqft |
| Type | Row / Townhouse |
Parking
| Attached Garage |
Land
| Acreage | No |
| FenceType | Fence |
| LandAmenities | Airport, Golf Course, Public Transit, Schools, Shopping |
| SizeIrregular | 162.74 |
| SizeTotal | 162.74 M2 |
| SizeTotalText | 162.74 M2 |
Rooms
| Level | Type | Length | Width | Dimensions |
|---|---|---|---|---|
| Lower Level | Storage | Measurements not available | ||
| Main Level | Living Room | Measurements not available | ||
| Main Level | Dining Room | Measurements not available | ||
| Main Level | Kitchen | Measurements not available | ||
| Upper Level | Primary Bedroom | Measurements not available | ||
| Upper Level | Bedroom 2 | Measurements not available | ||
| Upper Level | Laundry Room | Measurements not available |
https://www.realtor.ca/real-estate/28833729/26-4470-prowse-rd-sw-edmonton-paisley


