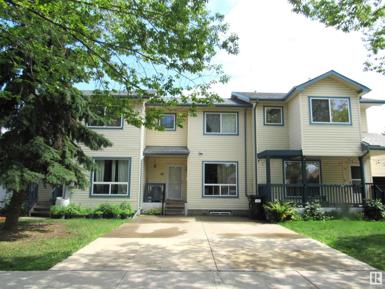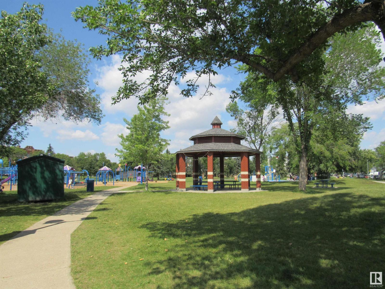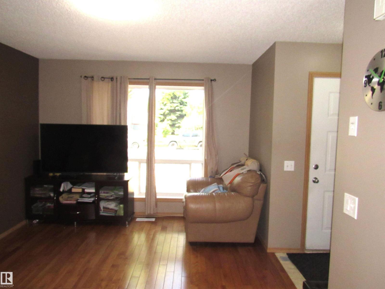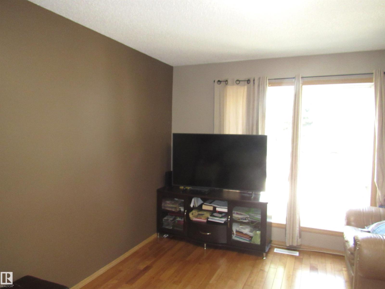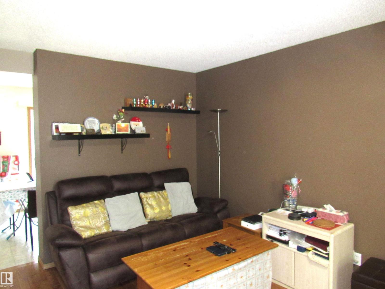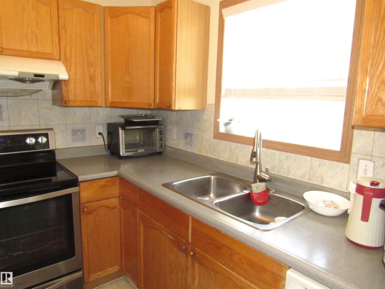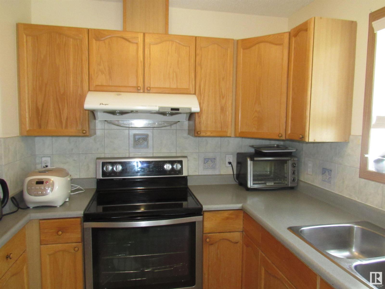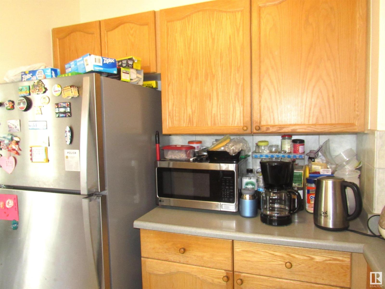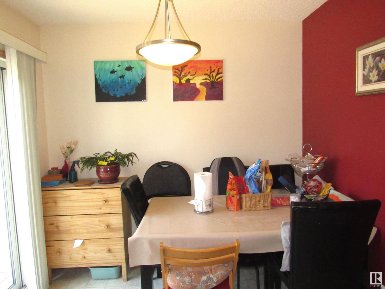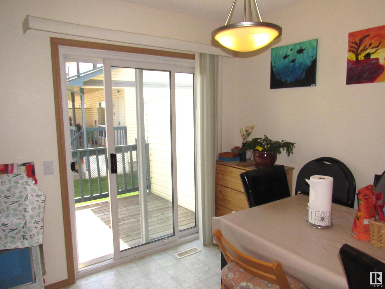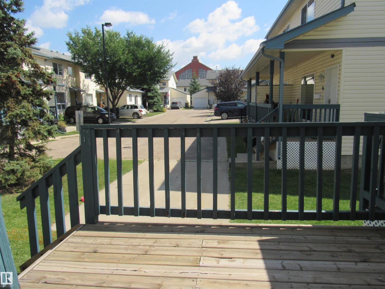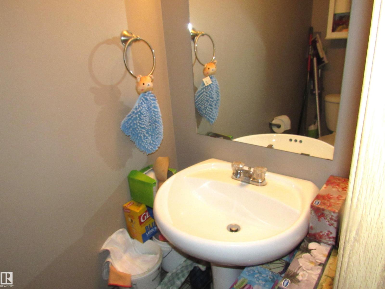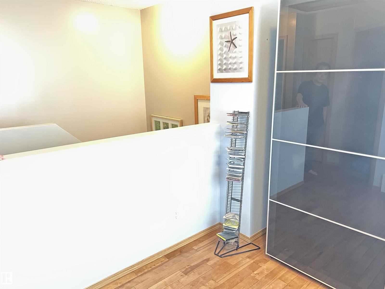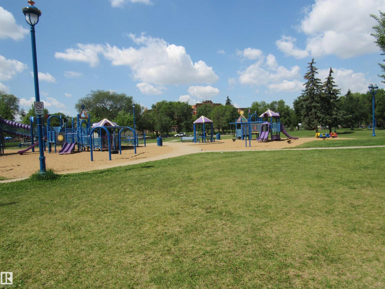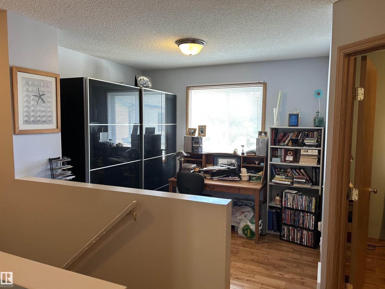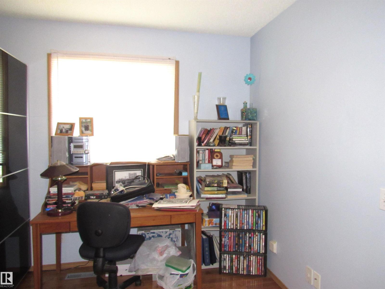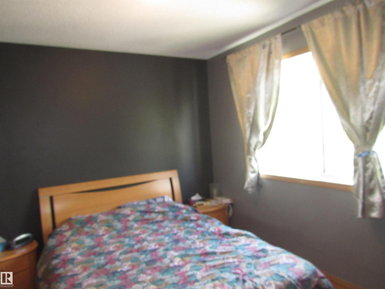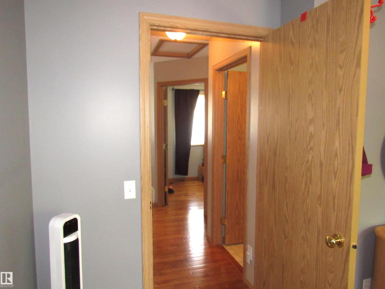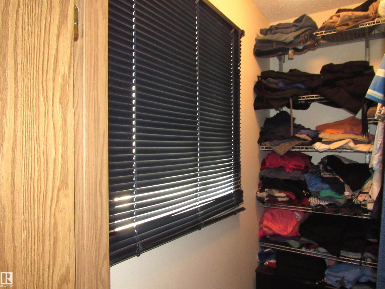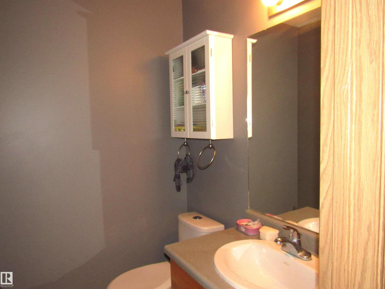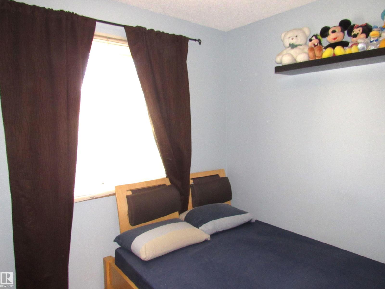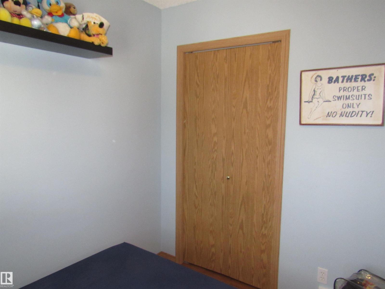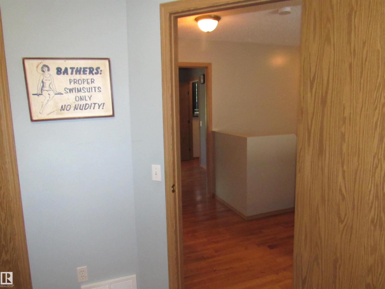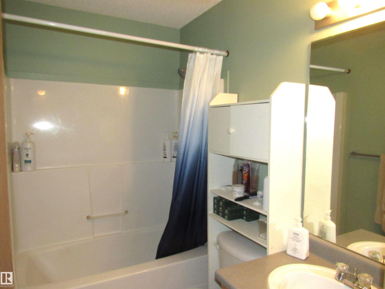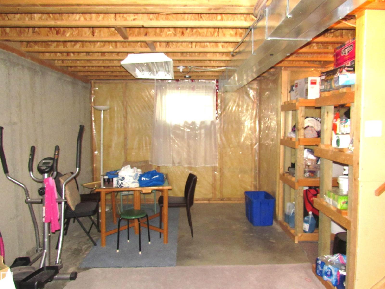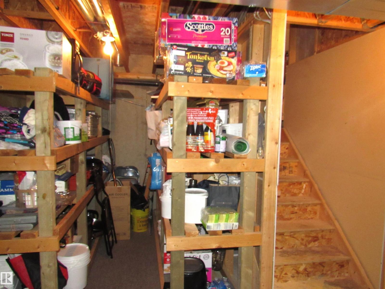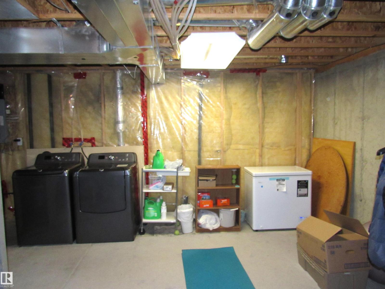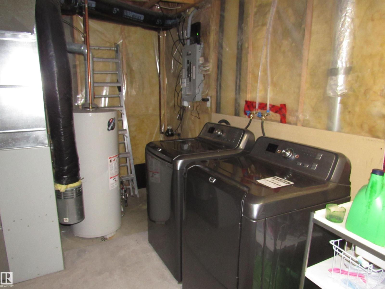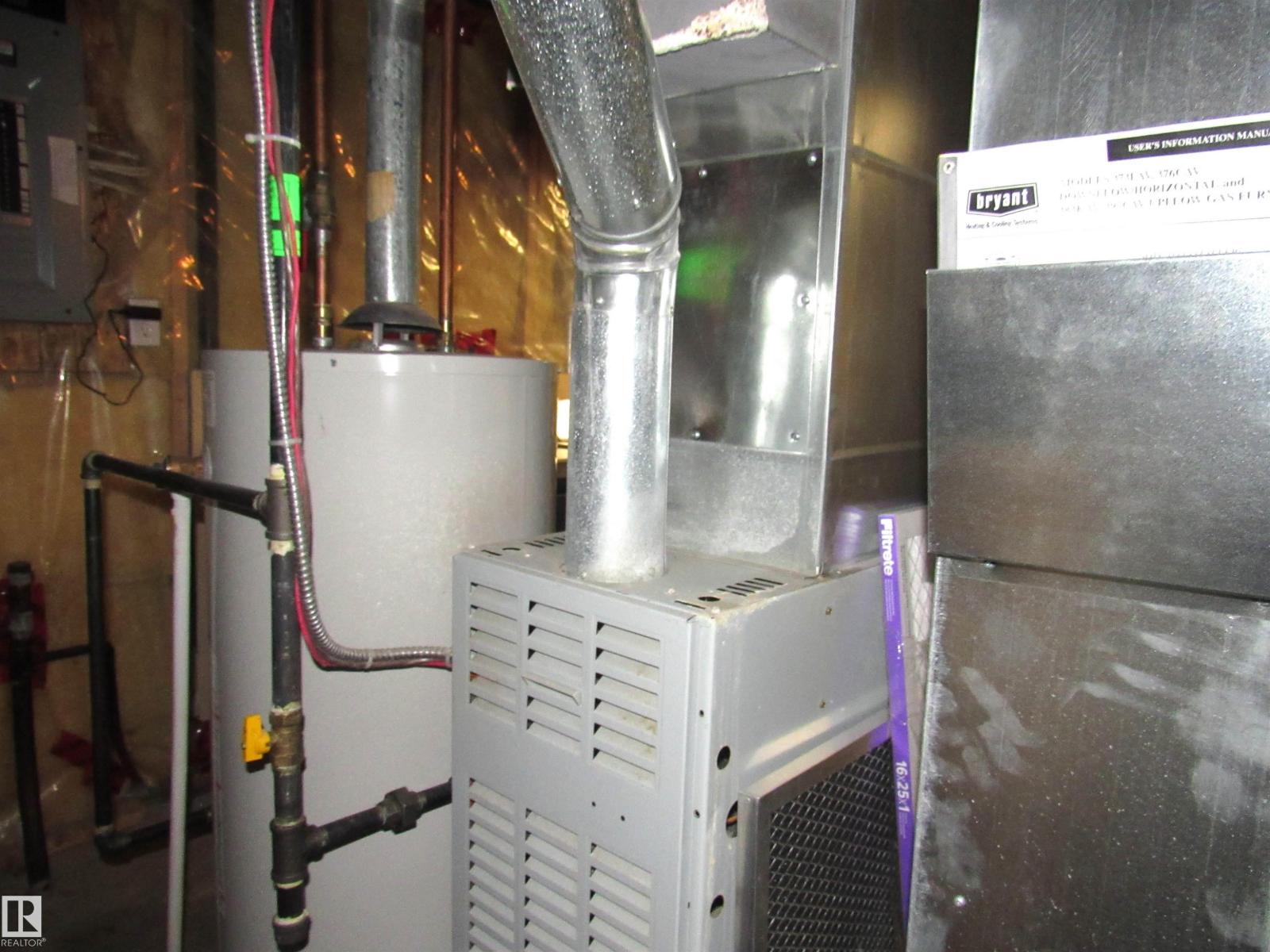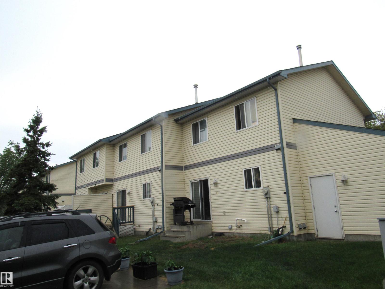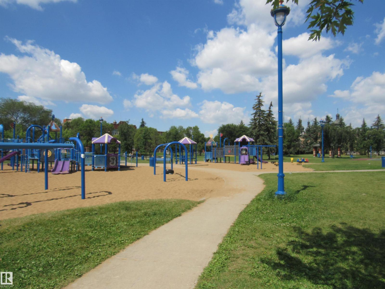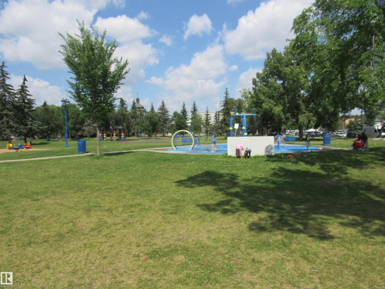Hurry Home
#28 10909 106 St Nw Edmonton, Alberta T5H 4M7
Interested?
Please contact us for more information about this property.
$255,000Maintenance, Exterior Maintenance, Landscaping, Property Management, Other, See Remarks
$394.55 Monthly
Maintenance, Exterior Maintenance, Landscaping, Property Management, Other, See Remarks
$394.55 MonthlyWell kept 2 bedroom plus den 2 storey townhouse with great location in Central Mcdougall. Gleaming hardwood floor thru out. Cozy living room with large window. Open kitchen with oak cabinets, ceramic tiled backsplash and S.S appliances with newer stove and fridge. Sunny dining area with patio door to sundeck. Main floor also comes with 2 pcs bath. Upstairs featuring 2 bedrooms, den and 4 pcs bath. Primary bedroom with walk in closet and 2 pcs ensuite. Basement partly finished with laundry area and storage space with built in shelves. Large parking pad at front may park 4 cars. Conveniently located. Close to schools, park, bus, LRT, Royal Alex Hospital, Nait and Kingsway Garden Mall. Ideal starter home or holding property. (id:58723)
Property Details
| MLS® Number | E4451190 |
| Property Type | Single Family |
| Neigbourhood | Central Mcdougall |
| AmenitiesNearBy | Playground, Public Transit, Schools, Shopping |
| Features | No Back Lane |
| ParkingSpaceTotal | 4 |
| Structure | Deck |
Building
| BathroomTotal | 3 |
| BedroomsTotal | 2 |
| Appliances | Dishwasher, Dryer, Hood Fan, Refrigerator, Stove, Washer, Window Coverings |
| BasementDevelopment | Partially Finished |
| BasementType | Full (partially Finished) |
| ConstructedDate | 2002 |
| ConstructionStyleAttachment | Attached |
| HalfBathTotal | 2 |
| HeatingType | Forced Air |
| StoriesTotal | 2 |
| SizeInterior | 1057 Sqft |
| Type | Row / Townhouse |
Parking
| Parking Pad |
Land
| Acreage | No |
| LandAmenities | Playground, Public Transit, Schools, Shopping |
| SizeIrregular | 182.14 |
| SizeTotal | 182.14 M2 |
| SizeTotalText | 182.14 M2 |
Rooms
| Level | Type | Length | Width | Dimensions |
|---|---|---|---|---|
| Main Level | Living Room | 3.23 m | 5.41 m | 3.23 m x 5.41 m |
| Main Level | Dining Room | 2.62 m | 2.92 m | 2.62 m x 2.92 m |
| Main Level | Kitchen | 2.54 m | 2.64 m | 2.54 m x 2.64 m |
| Upper Level | Den | 2.64 m | 2.96 m | 2.64 m x 2.96 m |
| Upper Level | Primary Bedroom | 2.99 m | 4.65 m | 2.99 m x 4.65 m |
| Upper Level | Bedroom 2 | 2.68 m | 2.96 m | 2.68 m x 2.96 m |
https://www.realtor.ca/real-estate/28689411/28-10909-106-st-nw-edmonton-central-mcdougall


