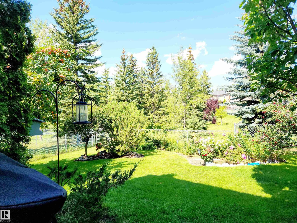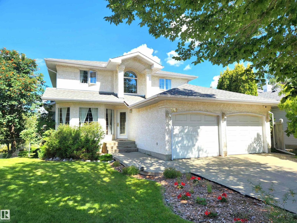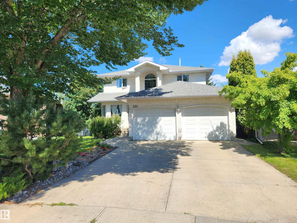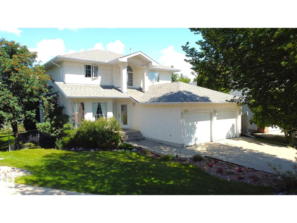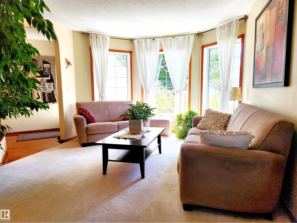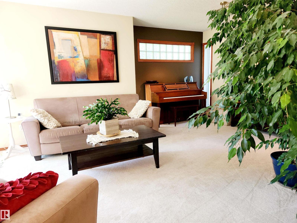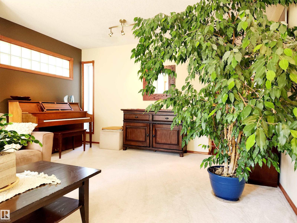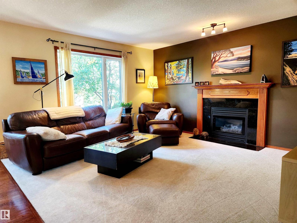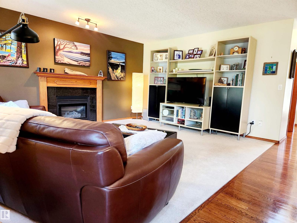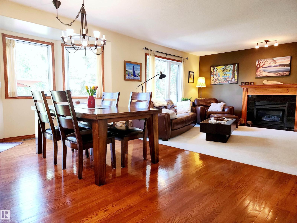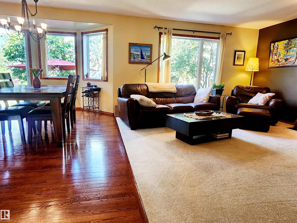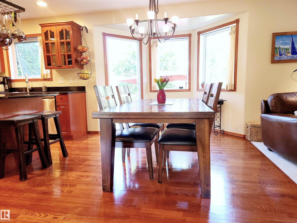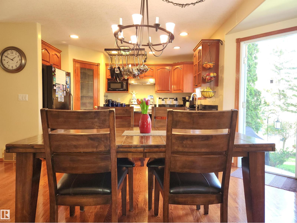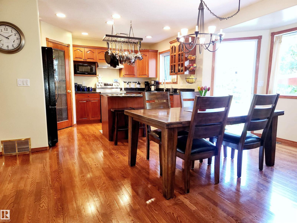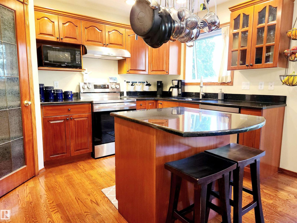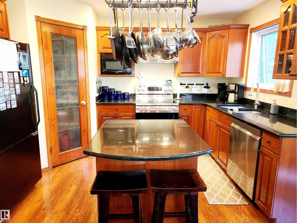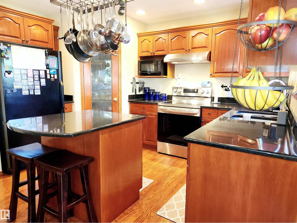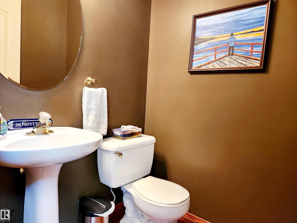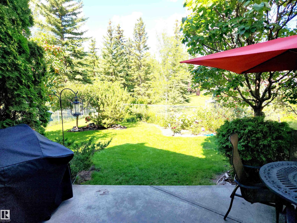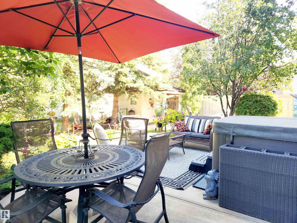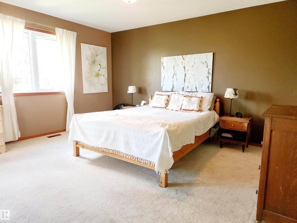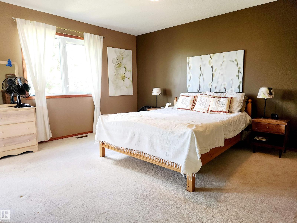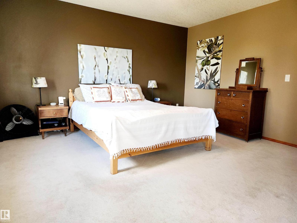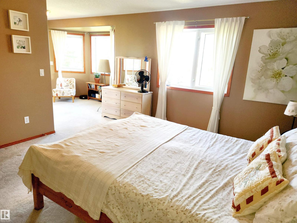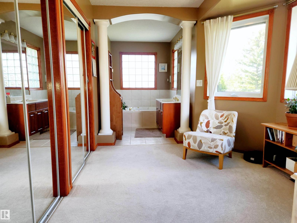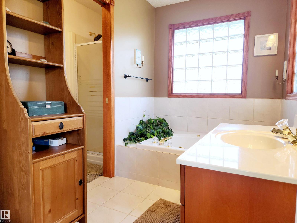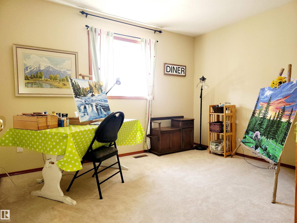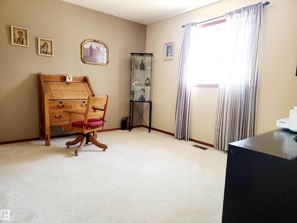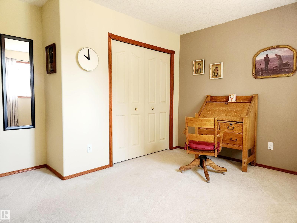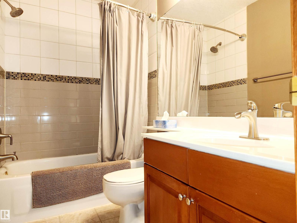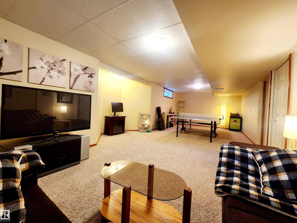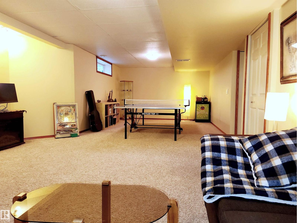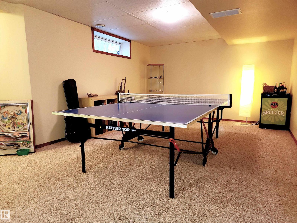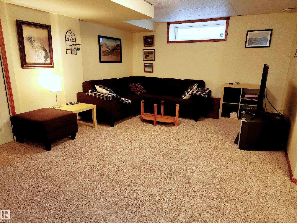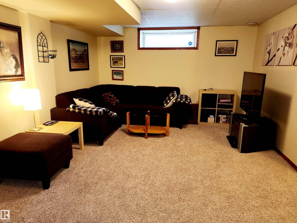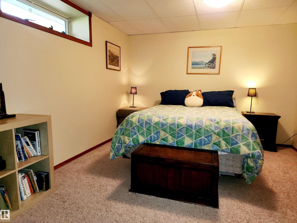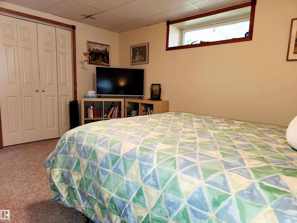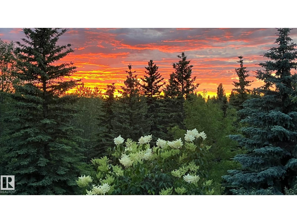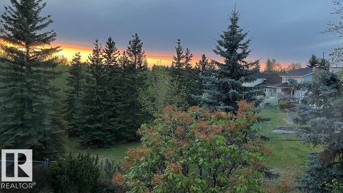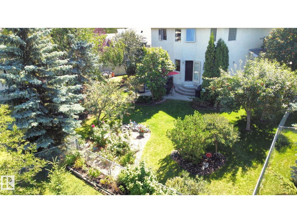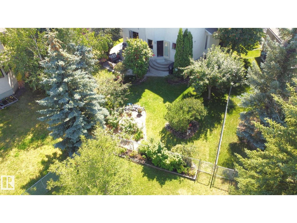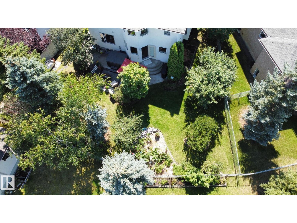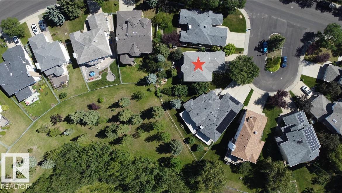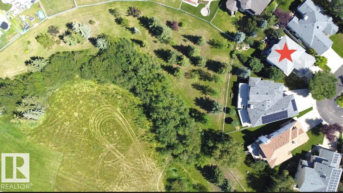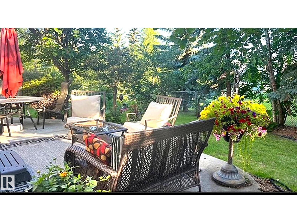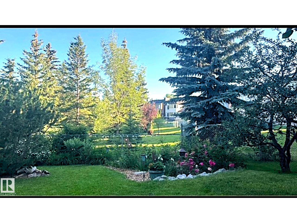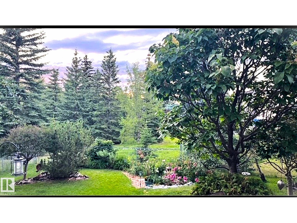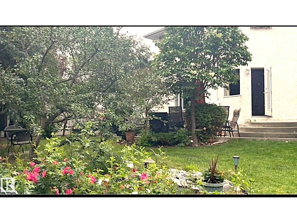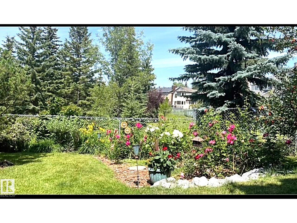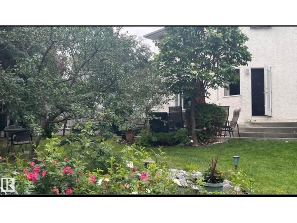Hurry Home
281 Ormsby Rd E Nw Edmonton, Alberta T5T 5X6
Interested?
Please contact us for more information about this property.
$589,000
Backing onto Ormsby Park, this impeccably maintained 1980 sqft 2-storey combines comfort, style & highly sought-after location in a quiet crescent. Inside, you'll find a warm main featuring gleaming hardwood & large windows that fill the space with natural light & showcase beautiful park views. At the heart of the home is a chef-inspired kitchen complete with rich wood cabinetry, S/S appliances, granite countertops & a center island with seating, perfect for everyday meals or entertaining. The adjacent family room offers a cozy gas fireplace & overlooks the beautifully landscaped backyard (numerous fruit trees) & park creating a peaceful & private setting. Upstairs, the spacious primary features a sitting area, large closet & 4pc ensuite. 2 additional bedrooms & 4pc bath complete the upper. The finished basement includes a large rec room, 4th bed, storage room & roughed in bathroom, making it an ideal space for relaxing. Close to shopping, schools & great access to all major routes. Don't miss this one! (id:58723)
Open House
This property has open houses!
2:00 pm
Ends at:4:00 pm
Property Details
| MLS® Number | E4451632 |
| Property Type | Single Family |
| Neigbourhood | Ormsby Place |
| AmenitiesNearBy | Park, Playground, Public Transit, Schools, Shopping |
| Features | Private Setting, See Remarks, No Back Lane, Park/reserve |
| Structure | Patio(s) |
Building
| BathroomTotal | 3 |
| BedroomsTotal | 4 |
| Appliances | Dishwasher, Dryer, Microwave Range Hood Combo, Refrigerator, Stove, Washer, Window Coverings |
| BasementDevelopment | Finished |
| BasementType | Full (finished) |
| ConstructedDate | 1997 |
| ConstructionStyleAttachment | Detached |
| FireplaceFuel | Gas |
| FireplacePresent | Yes |
| FireplaceType | Unknown |
| HalfBathTotal | 1 |
| HeatingType | Forced Air |
| StoriesTotal | 2 |
| SizeInterior | 1963 Sqft |
| Type | House |
Parking
| Attached Garage |
Land
| Acreage | No |
| FenceType | Fence |
| LandAmenities | Park, Playground, Public Transit, Schools, Shopping |
| SizeIrregular | 609.22 |
| SizeTotal | 609.22 M2 |
| SizeTotalText | 609.22 M2 |
Rooms
| Level | Type | Length | Width | Dimensions |
|---|---|---|---|---|
| Basement | Bedroom 4 | 4.28 m | 3.35 m | 4.28 m x 3.35 m |
| Basement | Recreation Room | 9.33 m | 3.75 m | 9.33 m x 3.75 m |
| Main Level | Living Room | 3.6 m | 3.42 m | 3.6 m x 3.42 m |
| Main Level | Dining Room | 4.22 m | 2.42 m | 4.22 m x 2.42 m |
| Main Level | Kitchen | 3 m | 2.56 m | 3 m x 2.56 m |
| Main Level | Family Room | 4.82 m | 4.1 m | 4.82 m x 4.1 m |
| Main Level | Breakfast | 4.84 m | 2.86 m | 4.84 m x 2.86 m |
| Main Level | Laundry Room | 3.13 m | 2.39 m | 3.13 m x 2.39 m |
| Upper Level | Primary Bedroom | 7.1 m | 4.51 m | 7.1 m x 4.51 m |
| Upper Level | Bedroom 2 | 3.91 m | 3.04 m | 3.91 m x 3.04 m |
| Upper Level | Bedroom 3 | 3.61 m | 3.05 m | 3.61 m x 3.05 m |
https://www.realtor.ca/real-estate/28702529/281-ormsby-rd-e-nw-edmonton-ormsby-place


