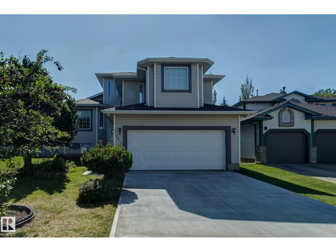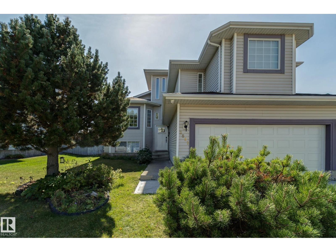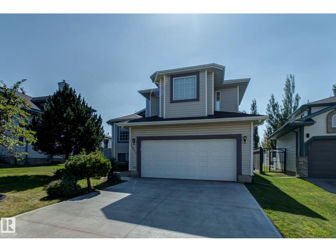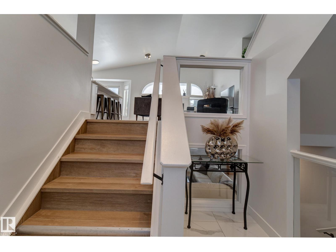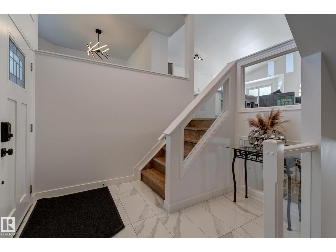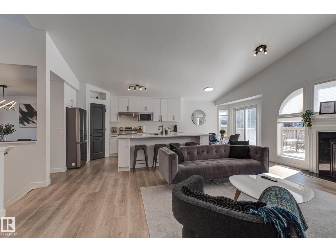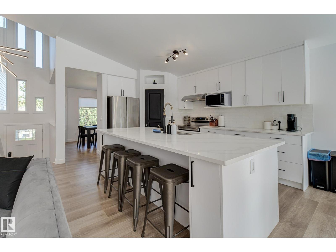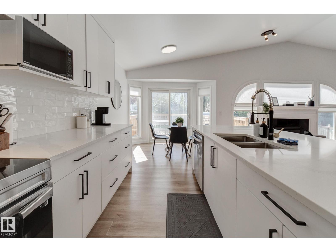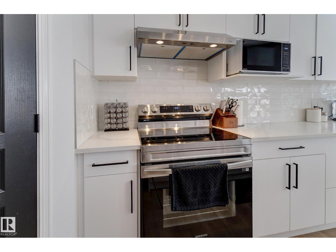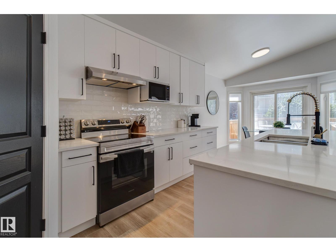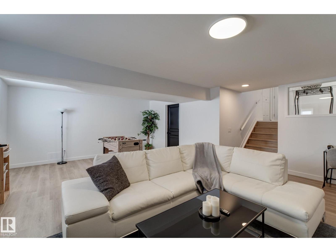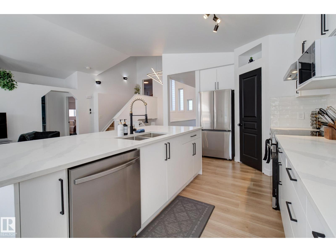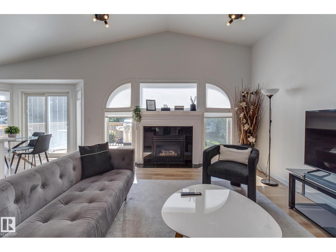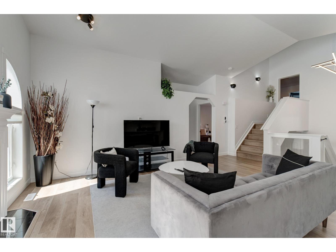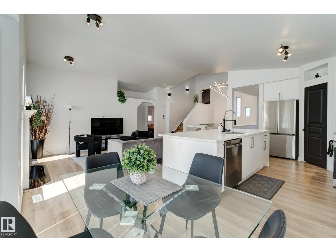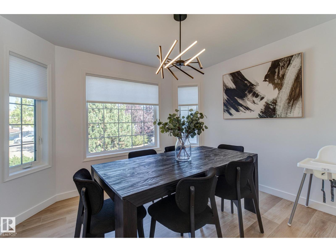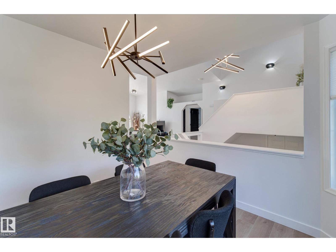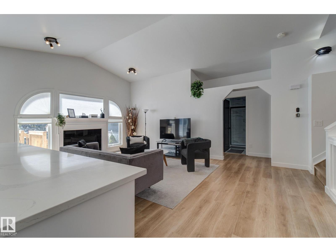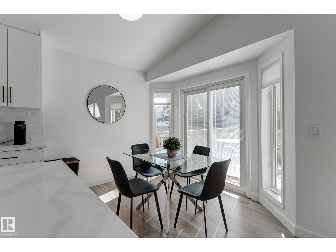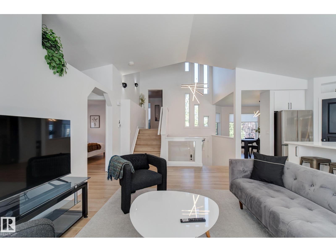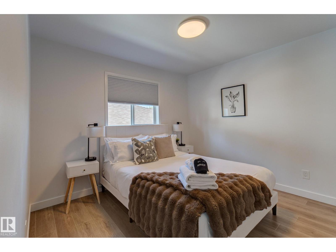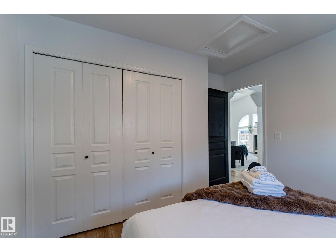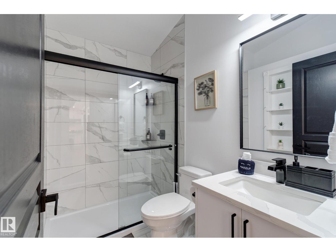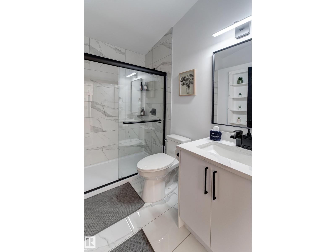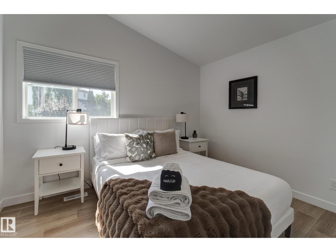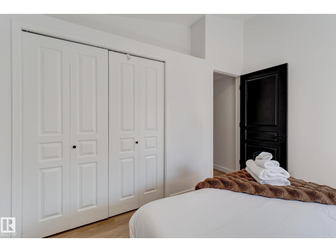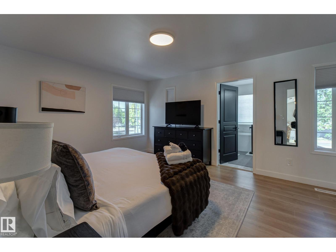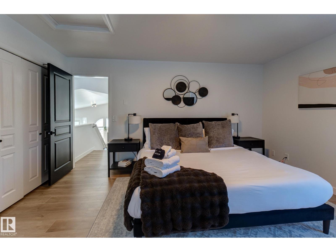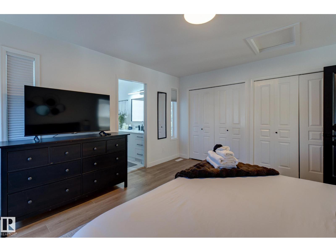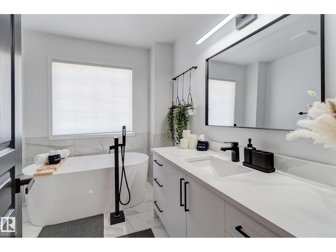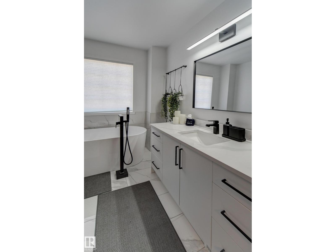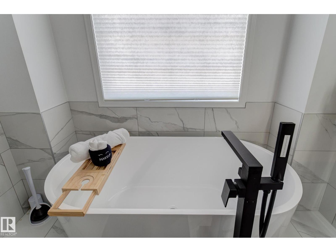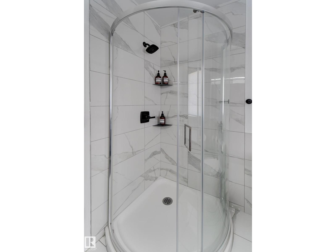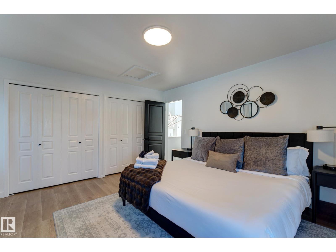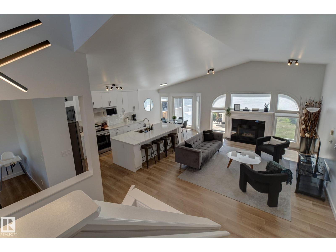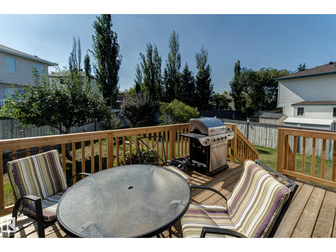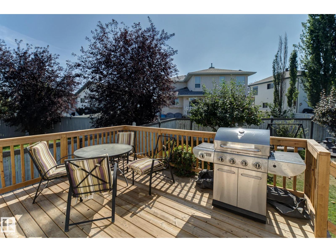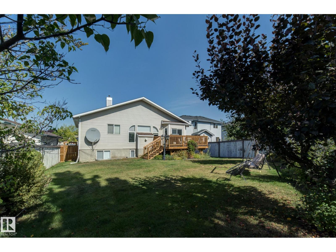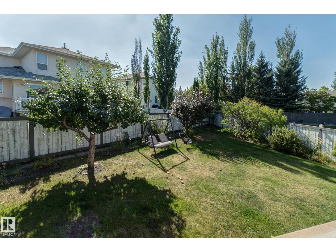5 Bedroom
3 Bathroom
1472 sqft
Bi-Level
Fireplace
Forced Air
$579,000
Welcome to 2891 37A Ave a rare property located in the family friendly community of Wildrose! This beautifully newly renovated bi-level offers over 1471 sq ft of living space plus basement, double garage attached, with a total of 5 bedrooms, and 3 full washrooms throughout. On the main floor you will find an open concept living room, kitchen and dining area with fireplace overlooking a large well maintained deck and backyard. Up a few stairs you will find a full bedroom and ensuite with shower, and a free standing tub overlooking the front home view.Basement is fully finished with a very spacious living room with beautiful tiled fireplace, 2 bedrooms, a full washroom and laundry room. An Incredible opportunity in a desirable safe neighborhood walking minutes away from parks, schools, amenities, and businesses. Welcome Home! (id:58723)
Property Details
|
MLS® Number
|
E4456712 |
|
Property Type
|
Single Family |
|
Neigbourhood
|
Wild Rose |
|
AmenitiesNearBy
|
Airport, Golf Course, Playground, Schools, Shopping |
|
Features
|
Private Setting, Flat Site, No Animal Home, No Smoking Home |
|
Structure
|
Deck |
Building
|
BathroomTotal
|
3 |
|
BedroomsTotal
|
5 |
|
Appliances
|
Dishwasher, Dryer, Garage Door Opener Remote(s), Microwave Range Hood Combo, Refrigerator, Stove, Washer |
|
ArchitecturalStyle
|
Bi-level |
|
BasementDevelopment
|
Finished |
|
BasementType
|
Full (finished) |
|
ConstructedDate
|
1997 |
|
ConstructionStyleAttachment
|
Detached |
|
FireplaceFuel
|
Electric |
|
FireplacePresent
|
Yes |
|
FireplaceType
|
Unknown |
|
HeatingType
|
Forced Air |
|
SizeInterior
|
1472 Sqft |
|
Type
|
House |
Parking
Land
|
Acreage
|
No |
|
FenceType
|
Fence |
|
LandAmenities
|
Airport, Golf Course, Playground, Schools, Shopping |
|
SizeIrregular
|
599.77 |
|
SizeTotal
|
599.77 M2 |
|
SizeTotalText
|
599.77 M2 |
Rooms
| Level |
Type |
Length |
Width |
Dimensions |
|
Basement |
Family Room |
4.61 m |
3.67 m |
4.61 m x 3.67 m |
|
Basement |
Bedroom 4 |
3.13 m |
2.95 m |
3.13 m x 2.95 m |
|
Basement |
Bedroom 5 |
3.13 m |
2.9 m |
3.13 m x 2.9 m |
|
Main Level |
Living Room |
4.19 m |
4.06 m |
4.19 m x 4.06 m |
|
Main Level |
Dining Room |
3.31 m |
2.88 m |
3.31 m x 2.88 m |
|
Main Level |
Kitchen |
3.19 m |
2.95 m |
3.19 m x 2.95 m |
|
Upper Level |
Primary Bedroom |
4.41 m |
3.8 m |
4.41 m x 3.8 m |
|
Upper Level |
Bedroom 2 |
3.27 m |
2.94 m |
3.27 m x 2.94 m |
|
Upper Level |
Bedroom 3 |
3.41 m |
2.88 m |
3.41 m x 2.88 m |
https://www.realtor.ca/real-estate/28829910/2891-37a-av-nw-nw-edmonton-wild-rose


