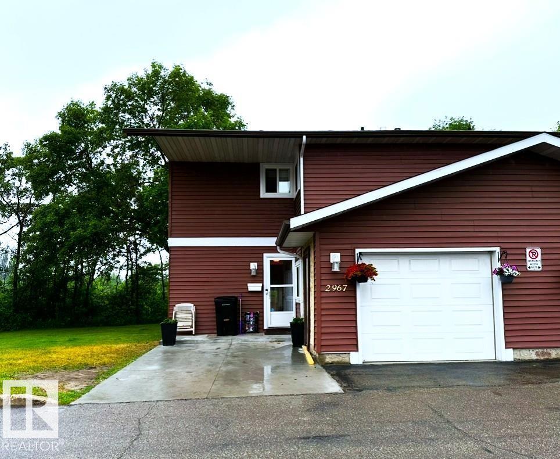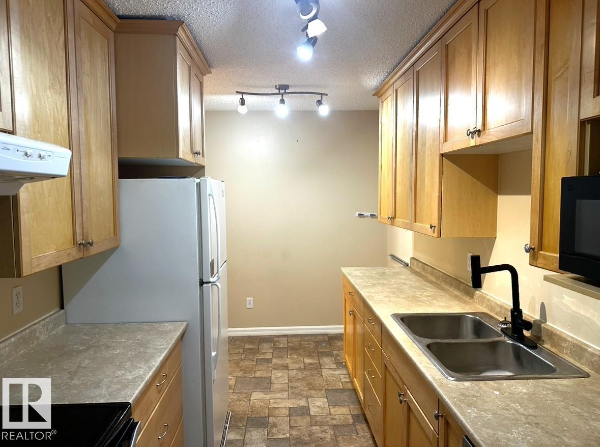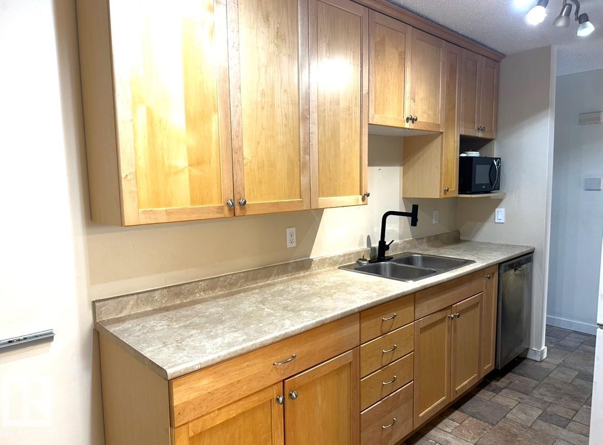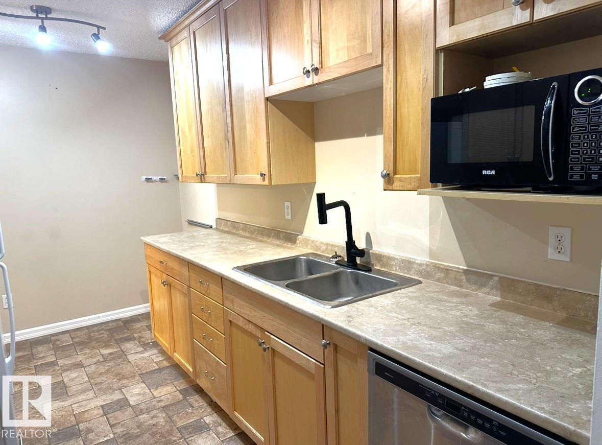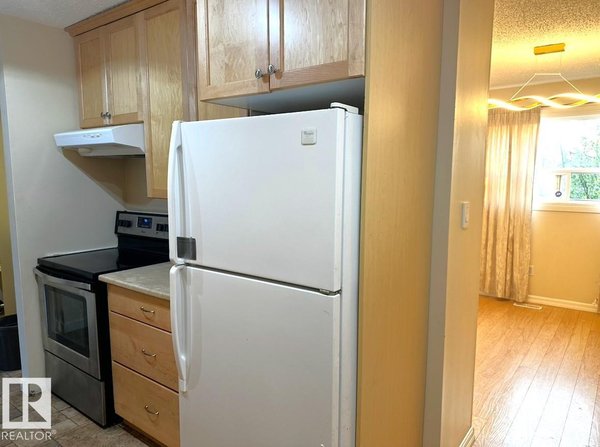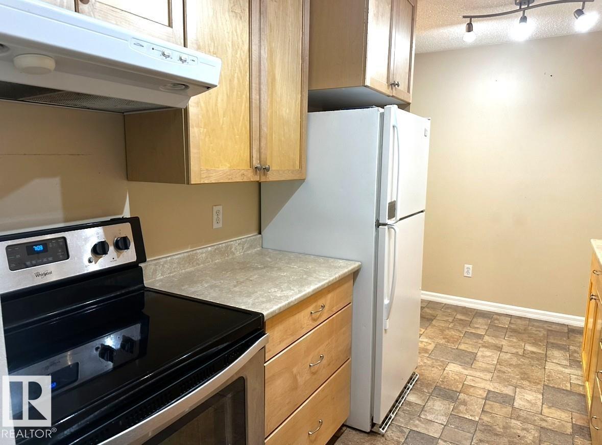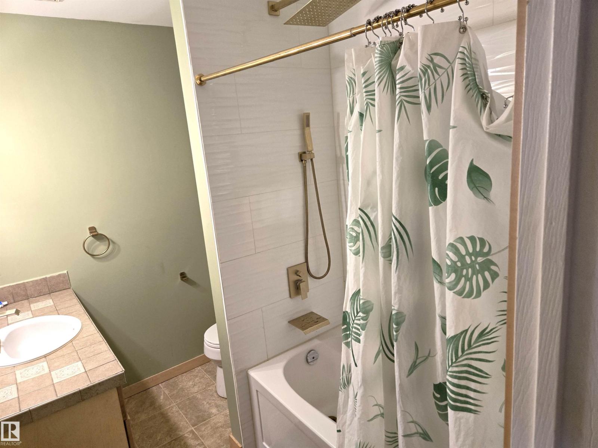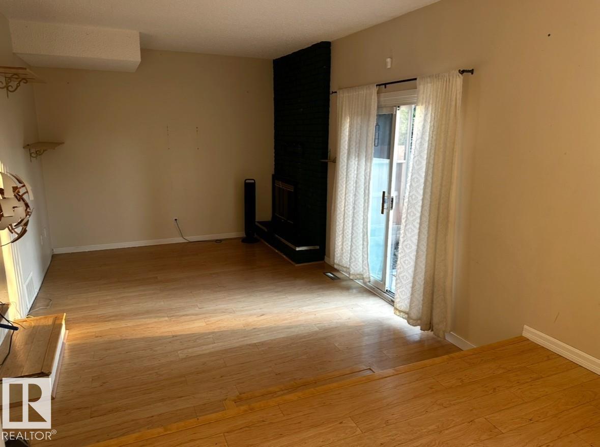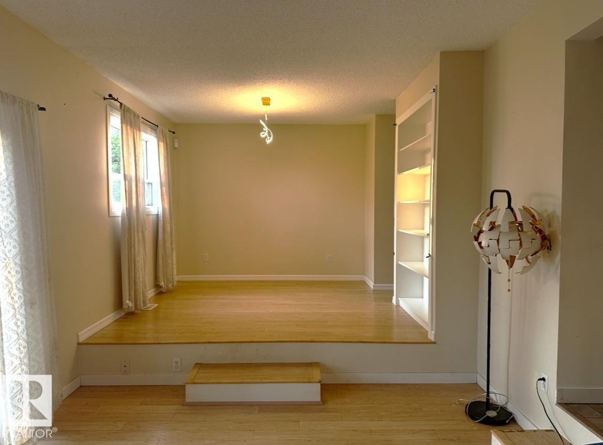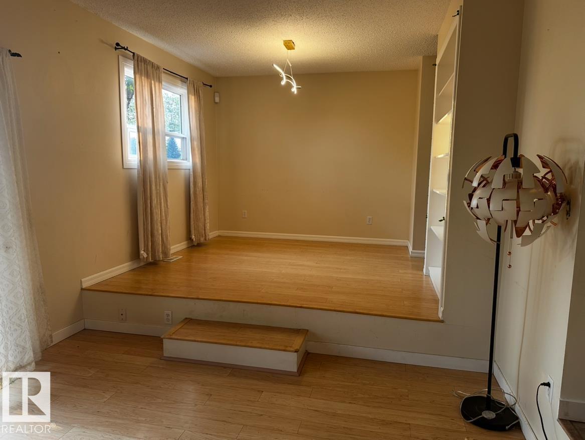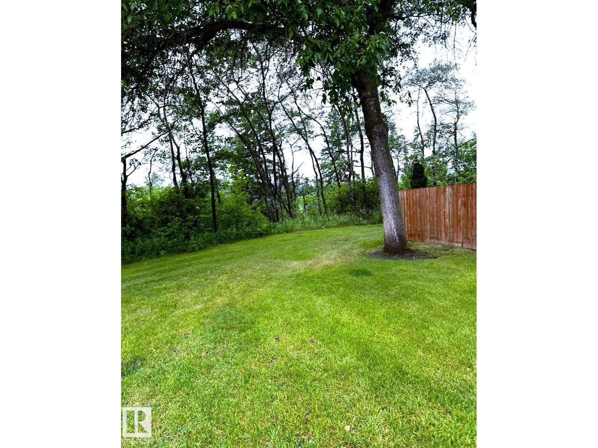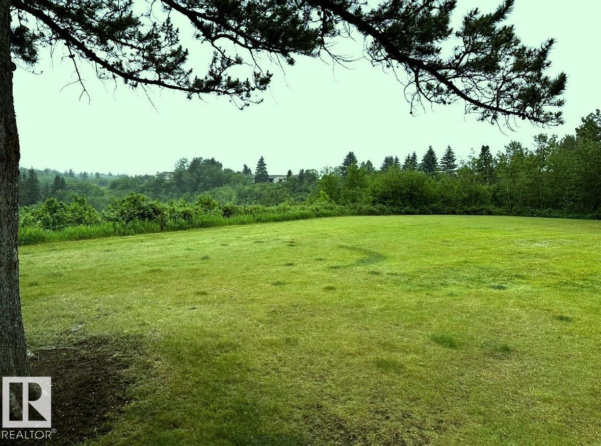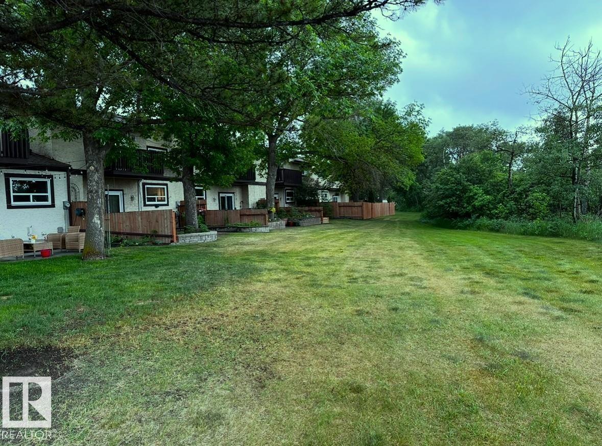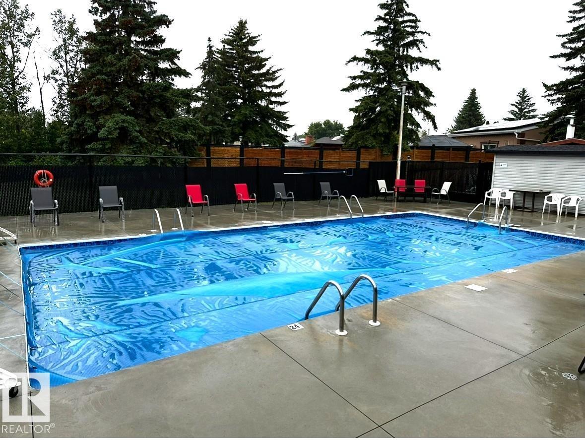Hurry Home
2967 130 Av Nw Edmonton, Alberta T5A 3M1
Interested?
Please contact us for more information about this property.
$219,900Maintenance, Exterior Maintenance, Property Management, Other, See Remarks
$540.79 Monthly
Maintenance, Exterior Maintenance, Property Management, Other, See Remarks
$540.79 MonthlyAvailable for immediate possession! Upgraded 3-bedroom end unit 1,313 sq. ft. townhouse overlooking a tranquil ravine in a well-maintained complex in Blemont. Enjoy your warm summer days at the outdoor pool or host gatherings in your fenced yard with private green space views. Inside, the home features a sunken living room with a wood-burning fireplace, a well-lit dining area, and an updated kitchen with newer oak cabinets and maple baseboards through-out. The spacious primary bedroom boasts double closets and a convenient 2-piece ensuite. With an upgraded main bathroom, single attached garage plus driveway parking. Just minutes away from both the Yellowhead and Anthony Henday highways. Public transportation right out your door. Perfect for the first time home buyer or investor. (id:58723)
Property Details
| MLS® Number | E4443950 |
| Property Type | Single Family |
| Neigbourhood | Belmont |
| AmenitiesNearBy | Park, Golf Course, Playground, Public Transit, Schools, Shopping |
| Features | See Remarks, Ravine |
| ParkingSpaceTotal | 2 |
| PoolType | Outdoor Pool |
| ViewType | Ravine View |
Building
| BathroomTotal | 3 |
| BedroomsTotal | 3 |
| Amenities | Vinyl Windows |
| Appliances | Dishwasher, Dryer, Refrigerator, Stove, Washer |
| BasementDevelopment | Partially Finished |
| BasementType | Full (partially Finished) |
| ConstructedDate | 1976 |
| ConstructionStyleAttachment | Attached |
| FireplaceFuel | Wood |
| FireplacePresent | Yes |
| FireplaceType | Unknown |
| HalfBathTotal | 2 |
| HeatingType | Forced Air |
| StoriesTotal | 2 |
| SizeInterior | 1313 Sqft |
| Type | Row / Townhouse |
Parking
| Attached Garage | |
| Stall |
Land
| Acreage | No |
| FenceType | Fence |
| LandAmenities | Park, Golf Course, Playground, Public Transit, Schools, Shopping |
| SizeIrregular | 306.99 |
| SizeTotal | 306.99 M2 |
| SizeTotalText | 306.99 M2 |
Rooms
| Level | Type | Length | Width | Dimensions |
|---|---|---|---|---|
| Above | Living Room | 4.69 m | 3.38 m | 4.69 m x 3.38 m |
| Basement | Family Room | Measurements not available | ||
| Main Level | Dining Room | 3.02 m | 2.96 m | 3.02 m x 2.96 m |
| Main Level | Kitchen | 4.01 m | 2.31 m | 4.01 m x 2.31 m |
| Upper Level | Primary Bedroom | 4.24 m | 3.66 m | 4.24 m x 3.66 m |
| Upper Level | Bedroom 2 | 3.28 m | 3.2 m | 3.28 m x 3.2 m |
| Upper Level | Bedroom 3 | 3.29 m | 3.1 m | 3.29 m x 3.1 m |
https://www.realtor.ca/real-estate/28511709/2967-130-av-nw-edmonton-belmont


