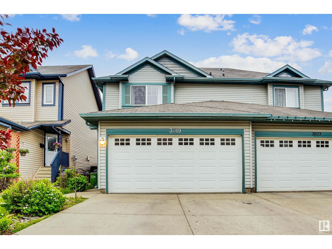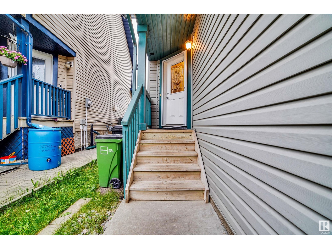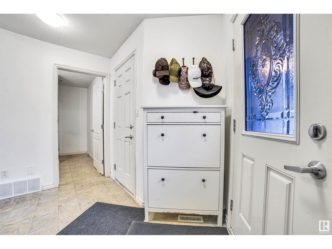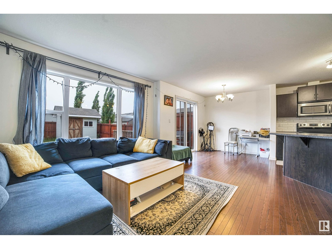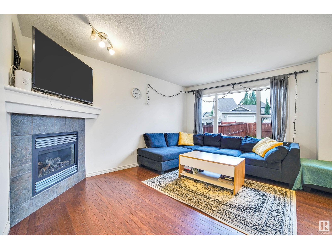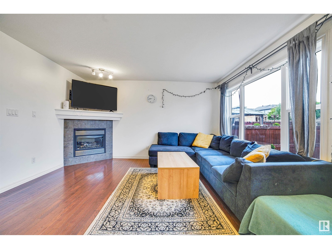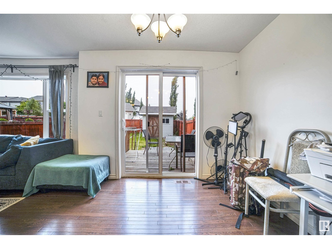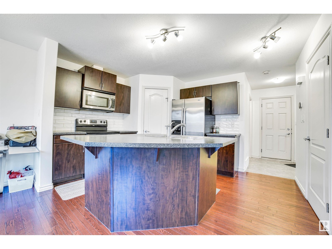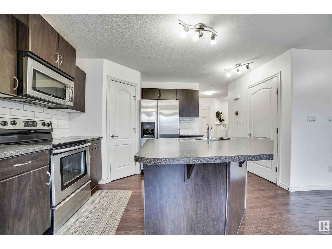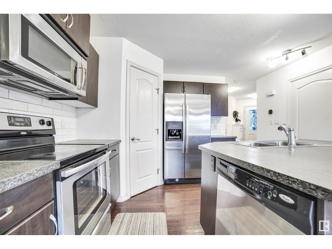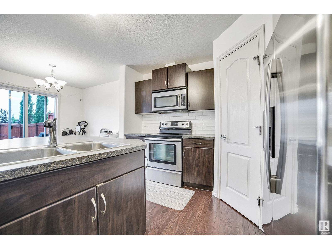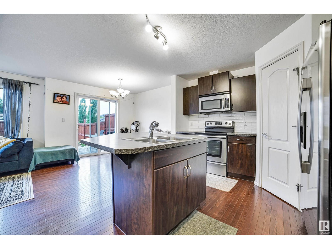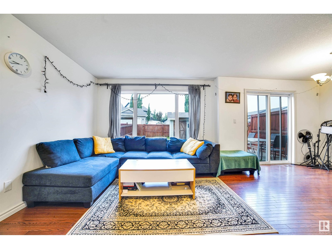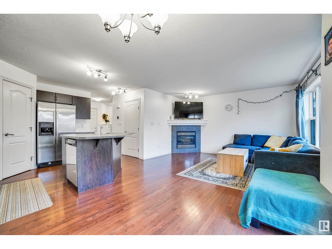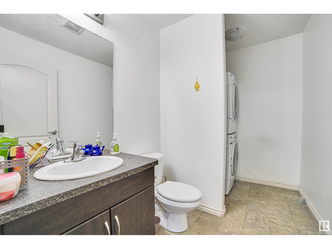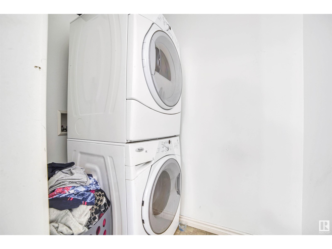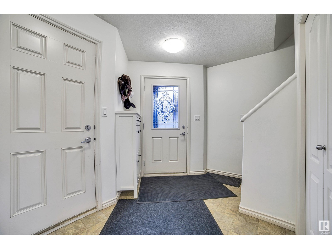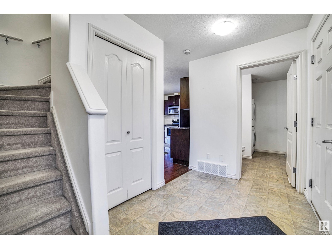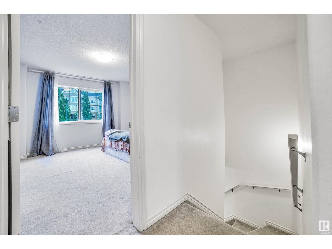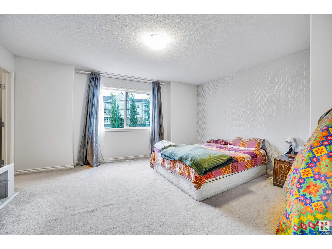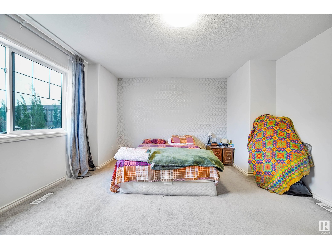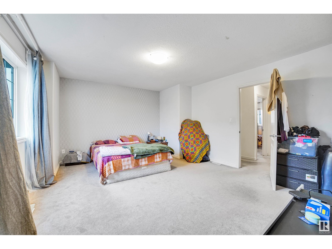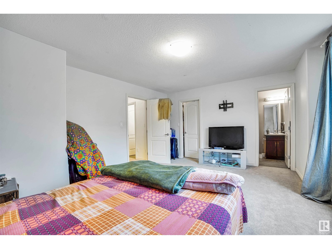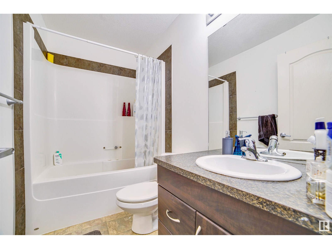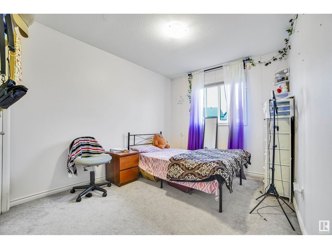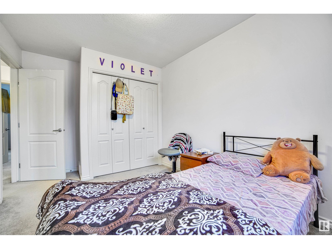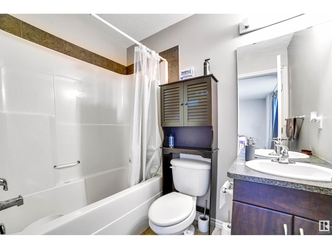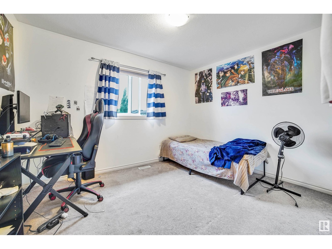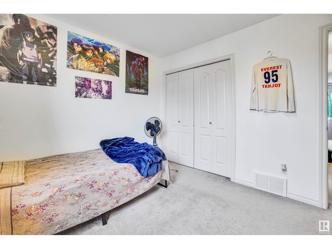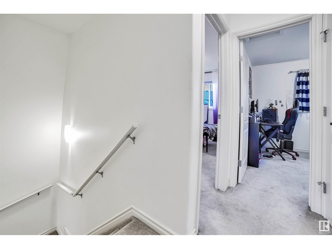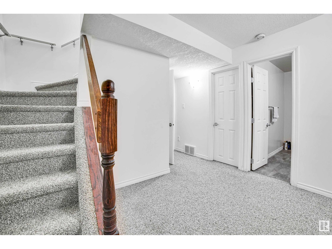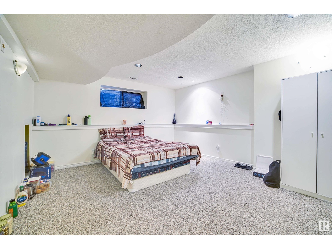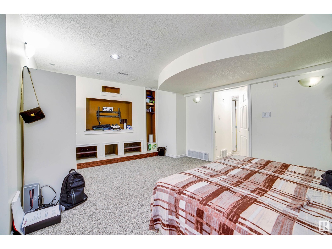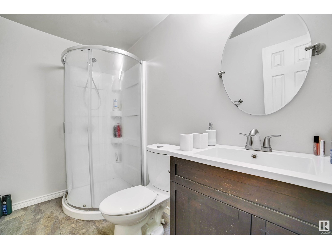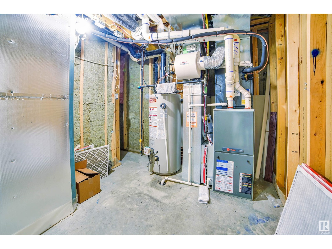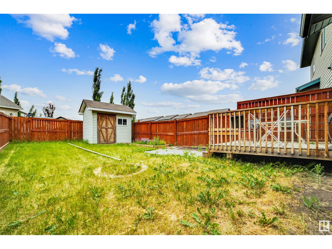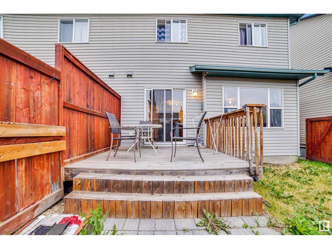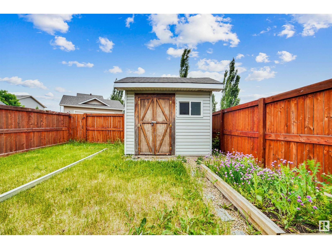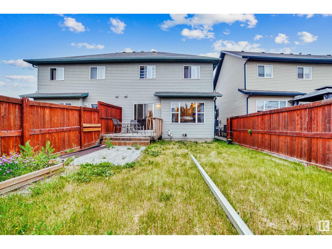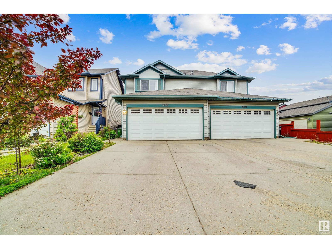3 Bedroom
4 Bathroom
1329 sqft
Forced Air
$469,900
Step into this bright, open-concept home!!! The large entryway leads to a kitchen equipped with stainless steel appliances, an upgraded tile backsplash, a corner pantry, and a sizeable island. Adjacent are the dining room with patio access to the backyard, and a living room featuring a gas fireplace and hardwood floors. A half bath and main floor laundry complete this level. Ascend to the large primary suite boasting a 4-piece ensuite and walk-in closet. Two more bedrooms and a 4-piece main bath finish the upper floor. The fully finished basement adds a Rec Room/ family room and a 3-piece bathroom. Outside, the fully fenced backyard includes a deck and shed for entertaining. Plus, a double attached garage. Don't miss out on this opportunity, it's the perfect place to call home!!! (id:58723)
Property Details
|
MLS® Number
|
E4443089 |
|
Property Type
|
Single Family |
|
Neigbourhood
|
Laurel |
|
AmenitiesNearBy
|
Playground, Public Transit, Schools, Shopping |
|
Features
|
See Remarks, Park/reserve, Lane |
|
Structure
|
Deck |
Building
|
BathroomTotal
|
4 |
|
BedroomsTotal
|
3 |
|
Appliances
|
Dishwasher, Dryer, Garage Door Opener Remote(s), Garage Door Opener, Microwave Range Hood Combo, Refrigerator, Stove, Washer |
|
BasementDevelopment
|
Finished |
|
BasementType
|
Full (finished) |
|
ConstructedDate
|
2009 |
|
ConstructionStyleAttachment
|
Semi-detached |
|
FireProtection
|
Smoke Detectors |
|
HalfBathTotal
|
1 |
|
HeatingType
|
Forced Air |
|
StoriesTotal
|
2 |
|
SizeInterior
|
1329 Sqft |
|
Type
|
Duplex |
Parking
Land
|
Acreage
|
No |
|
FenceType
|
Fence |
|
LandAmenities
|
Playground, Public Transit, Schools, Shopping |
|
SizeIrregular
|
279.87 |
|
SizeTotal
|
279.87 M2 |
|
SizeTotalText
|
279.87 M2 |
Rooms
| Level |
Type |
Length |
Width |
Dimensions |
|
Basement |
Recreation Room |
17.7 m |
12.9 m |
17.7 m x 12.9 m |
|
Main Level |
Living Room |
11.1 m |
13 m |
11.1 m x 13 m |
|
Main Level |
Dining Room |
10.1 m |
9 m |
10.1 m x 9 m |
|
Main Level |
Kitchen |
13 m |
10.5 m |
13 m x 10.5 m |
|
Main Level |
Laundry Room |
3.8 m |
5.9 m |
3.8 m x 5.9 m |
|
Upper Level |
Primary Bedroom |
15.8 m |
13.8 m |
15.8 m x 13.8 m |
|
Upper Level |
Bedroom 2 |
11.8 m |
9.3 m |
11.8 m x 9.3 m |
|
Upper Level |
Bedroom 3 |
9 m |
13 m |
9 m x 13 m |
https://www.realtor.ca/real-estate/28491636/3019-22-av-nw-edmonton-laurel


