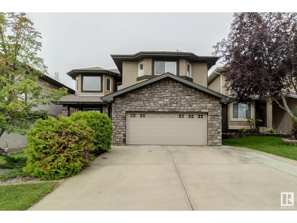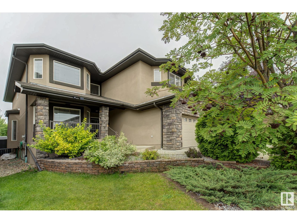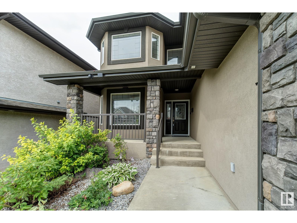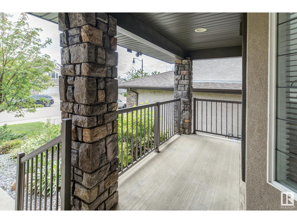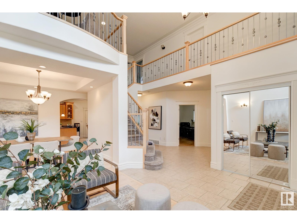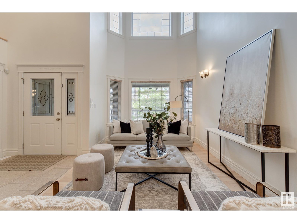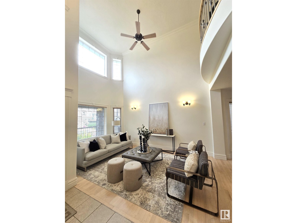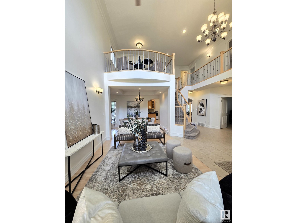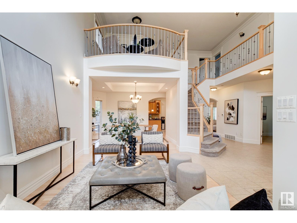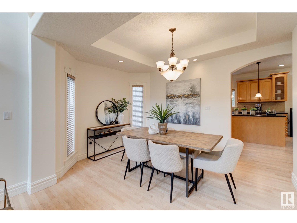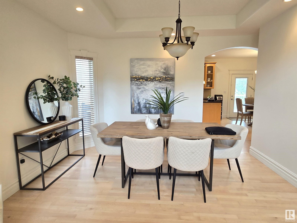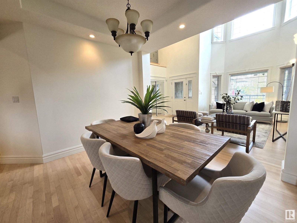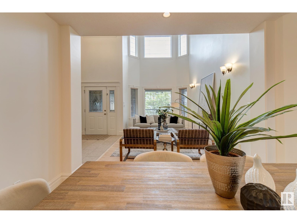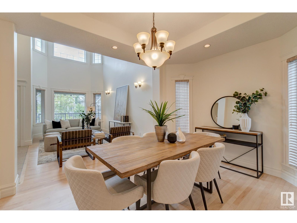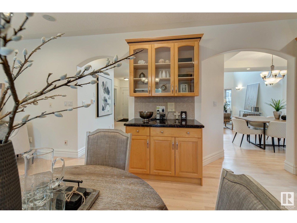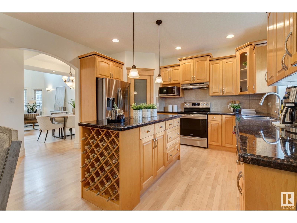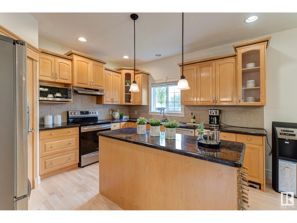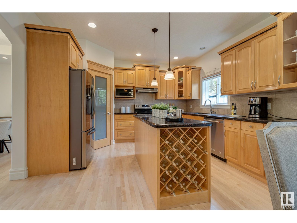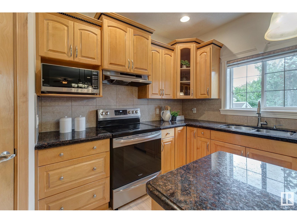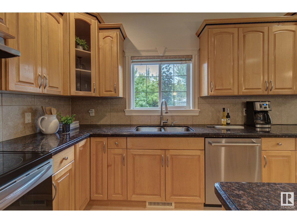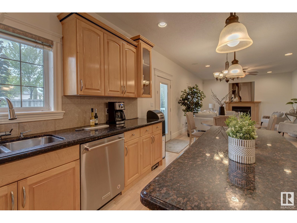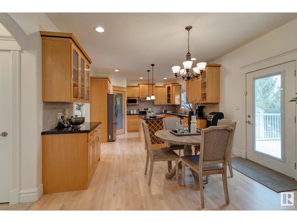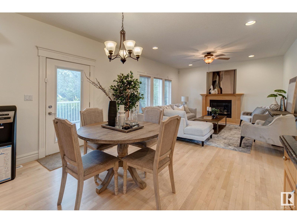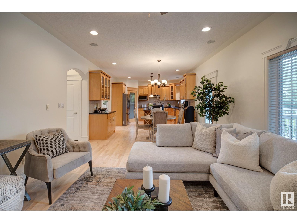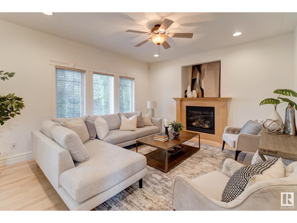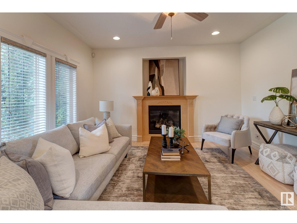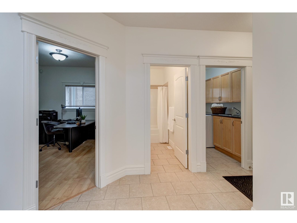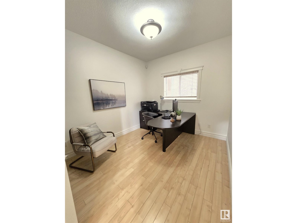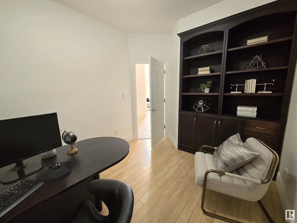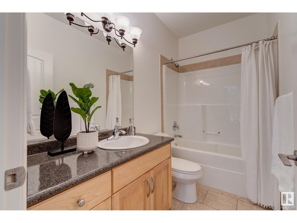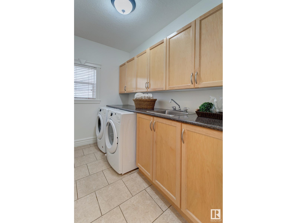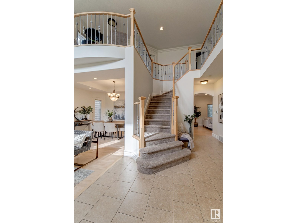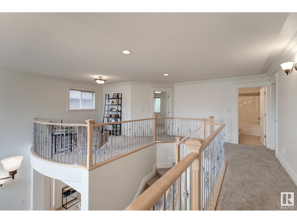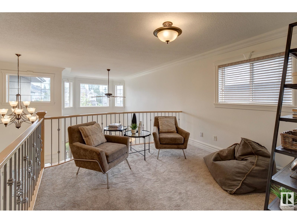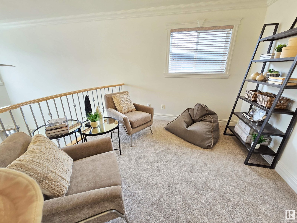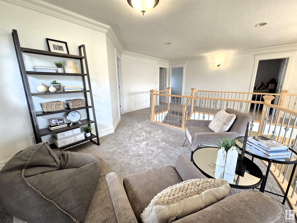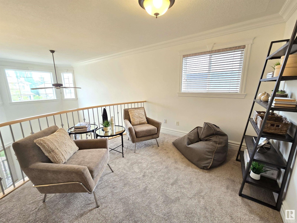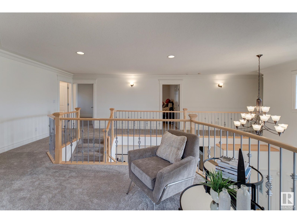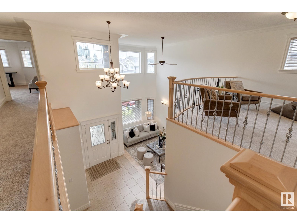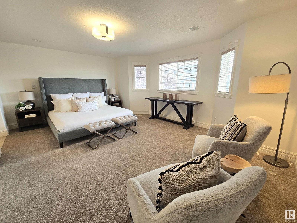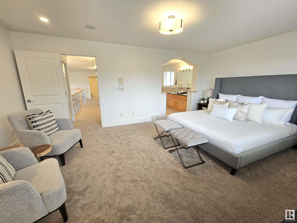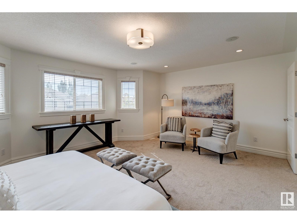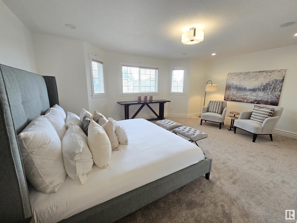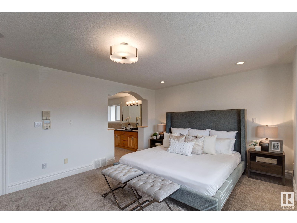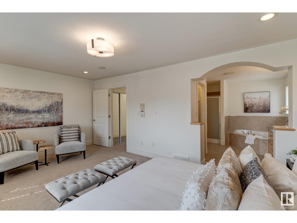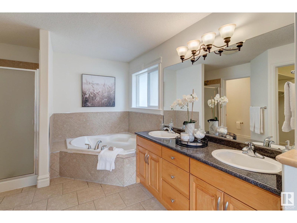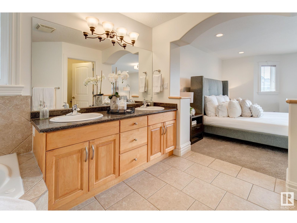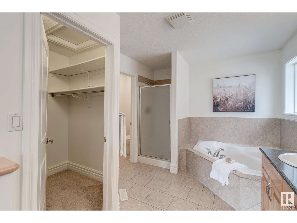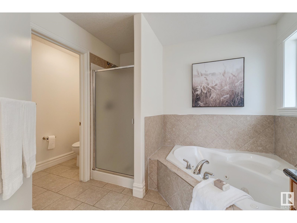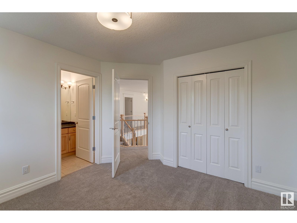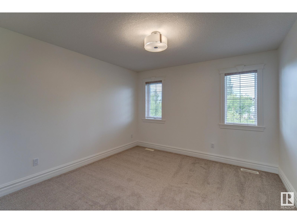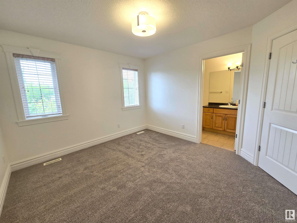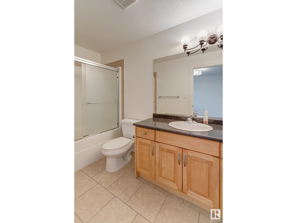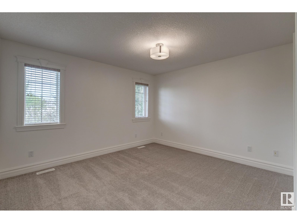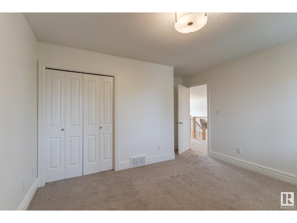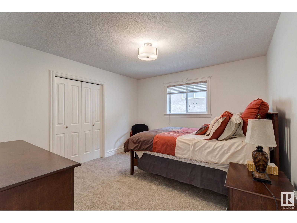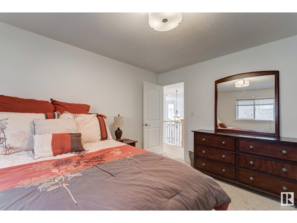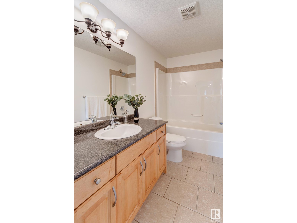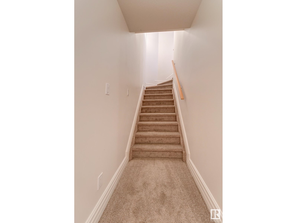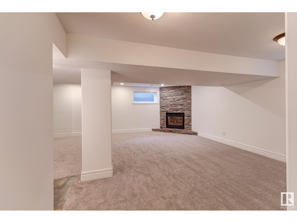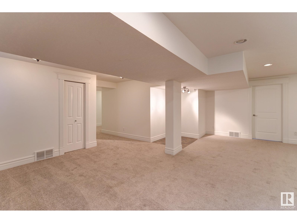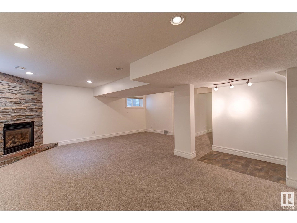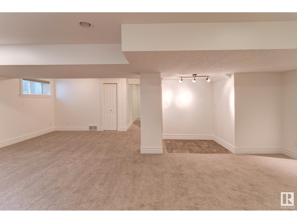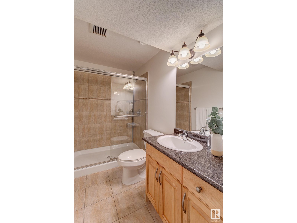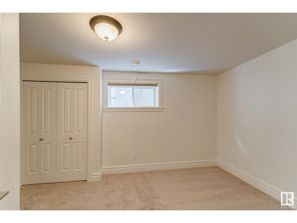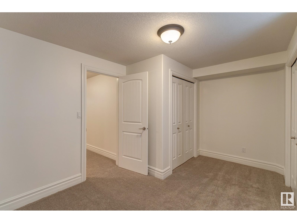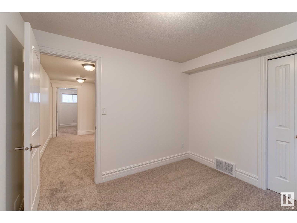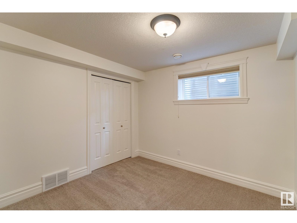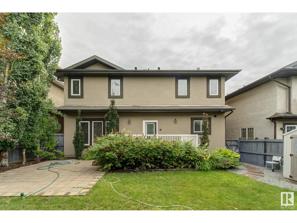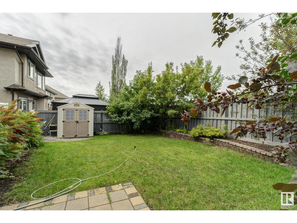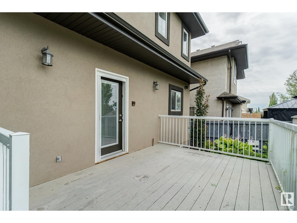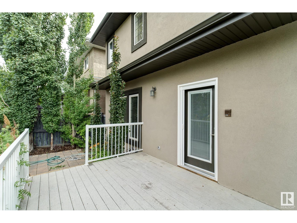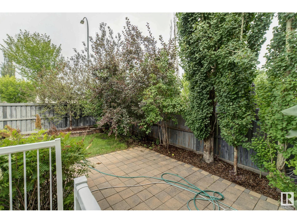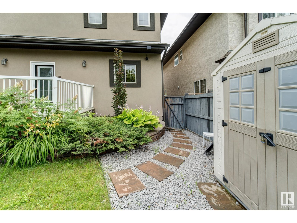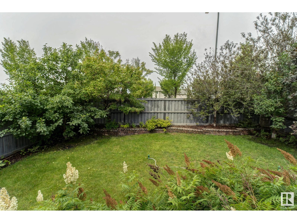6 Bedroom
5 Bathroom
2809 sqft
Fireplace
Central Air Conditioning
Forced Air
$819,900
This beautifully upgraded & fully finished home in prestigious Magrath offers 3993 sqft of luxurious living space. The owner, a builder, meticulously upgraded house for his own family's enjoyment. Upgrades include refinished acrylic stucco exterior for extra insulation & sound barrier, refinished hardwood floors, fresh paint, new carpet, central AC, sump pump, hot water tank, all newer appliances & heated garage. Professional landscaping w/retaining walls & composite deck. Inside you will be impressed by soaring vaulted ceilings & expansive wood railings & iron spindles framing magnificent open loft. 4 bedrooms on the upper floor w/2 ensuite baths & 3rd full bath. Additional 2 bedrooms & 4th full bath in the permitted, fully finished basement w/cozy gas fireplace & space for wet bar. Flex den/office w/built in bookcase & 5th full bath on the main floor. Walking distance to three K-9 schools, high school & Whitemud Ravine nature reserve. Live within Henday ring road for quick access to all amenities. (id:58723)
Property Details
|
MLS® Number
|
E4449862 |
|
Property Type
|
Single Family |
|
Neigbourhood
|
Magrath Heights |
|
AmenitiesNearBy
|
Golf Course, Playground, Public Transit, Schools, Shopping |
|
CommunityFeatures
|
Public Swimming Pool |
|
Features
|
Treed, No Animal Home, No Smoking Home |
|
ParkingSpaceTotal
|
5 |
|
Structure
|
Deck |
Building
|
BathroomTotal
|
5 |
|
BedroomsTotal
|
6 |
|
Appliances
|
Dishwasher, Dryer, Garage Door Opener Remote(s), Garage Door Opener, Refrigerator, Stove, Washer, Window Coverings |
|
BasementDevelopment
|
Finished |
|
BasementType
|
Full (finished) |
|
ConstructedDate
|
2005 |
|
ConstructionStyleAttachment
|
Detached |
|
CoolingType
|
Central Air Conditioning |
|
FireplaceFuel
|
Gas |
|
FireplacePresent
|
Yes |
|
FireplaceType
|
Unknown |
|
HeatingType
|
Forced Air |
|
StoriesTotal
|
2 |
|
SizeInterior
|
2809 Sqft |
|
Type
|
House |
Parking
Land
|
Acreage
|
No |
|
FenceType
|
Fence |
|
LandAmenities
|
Golf Course, Playground, Public Transit, Schools, Shopping |
|
SizeIrregular
|
484.07 |
|
SizeTotal
|
484.07 M2 |
|
SizeTotalText
|
484.07 M2 |
Rooms
| Level |
Type |
Length |
Width |
Dimensions |
|
Basement |
Bedroom 5 |
3.06 m |
2.89 m |
3.06 m x 2.89 m |
|
Basement |
Recreation Room |
7.13 m |
6.2 m |
7.13 m x 6.2 m |
|
Main Level |
Living Room |
4.95 m |
3.14 m |
4.95 m x 3.14 m |
|
Main Level |
Dining Room |
3.79 m |
2.86 m |
3.79 m x 2.86 m |
|
Main Level |
Kitchen |
4.01 m |
3.69 m |
4.01 m x 3.69 m |
|
Main Level |
Family Room |
4.23 m |
4.01 m |
4.23 m x 4.01 m |
|
Main Level |
Den |
3.4 m |
2.86 m |
3.4 m x 2.86 m |
|
Upper Level |
Primary Bedroom |
5.78 m |
4.28 m |
5.78 m x 4.28 m |
|
Upper Level |
Bedroom 2 |
3.87 m |
3.49 m |
3.87 m x 3.49 m |
|
Upper Level |
Bedroom 3 |
3.65 m |
3.41 m |
3.65 m x 3.41 m |
|
Upper Level |
Bedroom 4 |
3.87 m |
3.56 m |
3.87 m x 3.56 m |
|
Upper Level |
Bonus Room |
3.26 m |
3.12 m |
3.26 m x 3.12 m |
|
Upper Level |
Bedroom 6 |
4.88 m |
3.06 m |
4.88 m x 3.06 m |
https://www.realtor.ca/real-estate/28656996/3020-macneil-wy-nw-edmonton-magrath-heights


