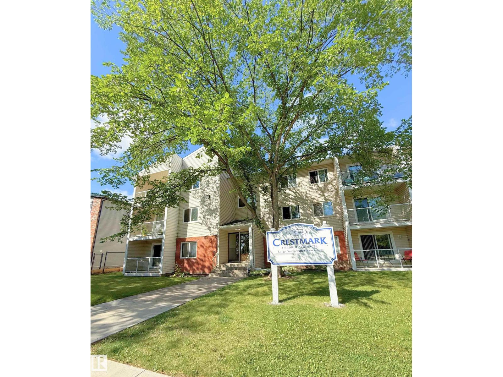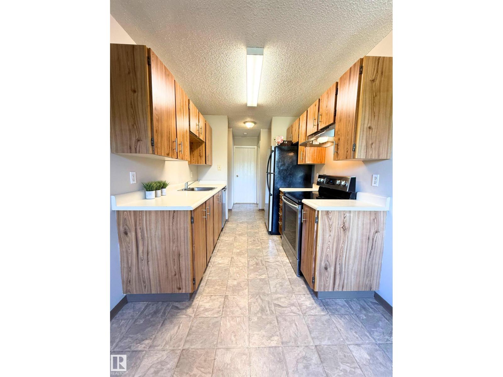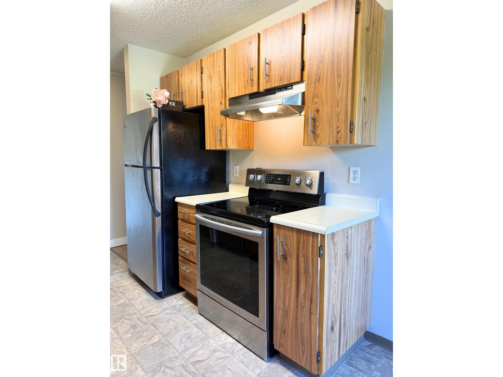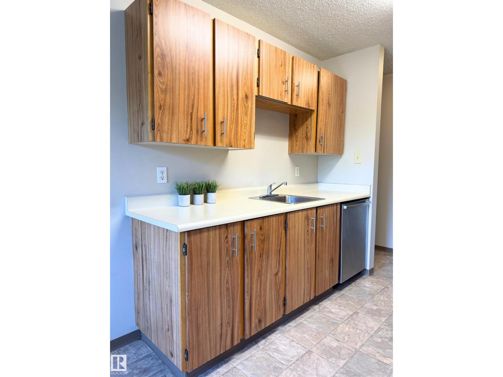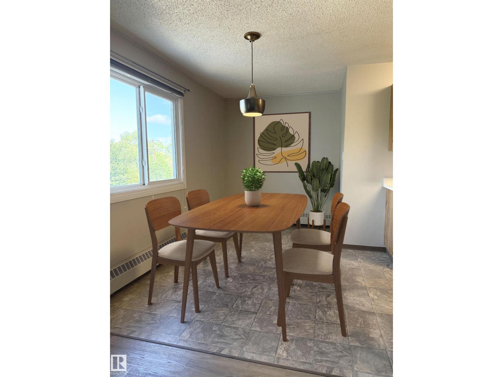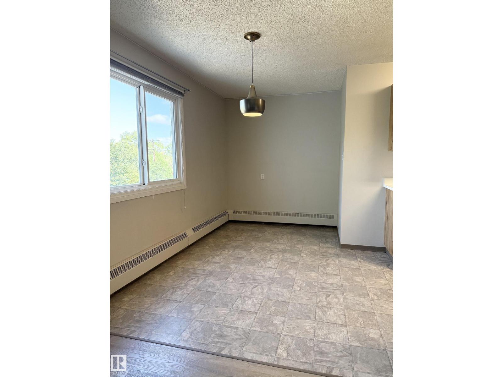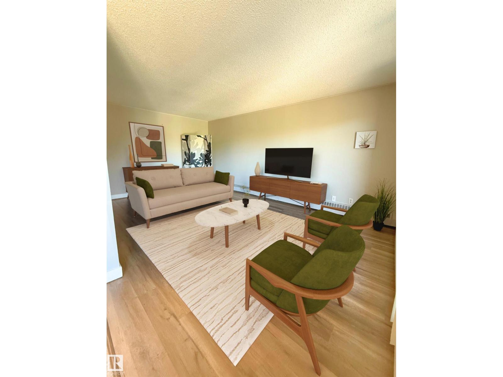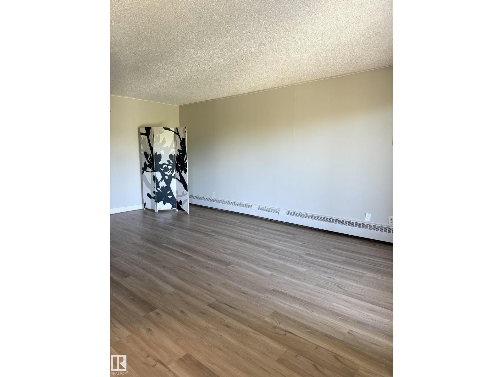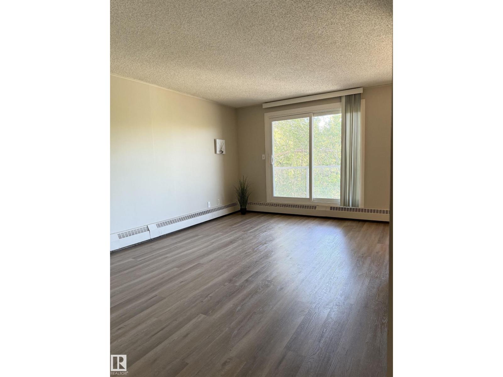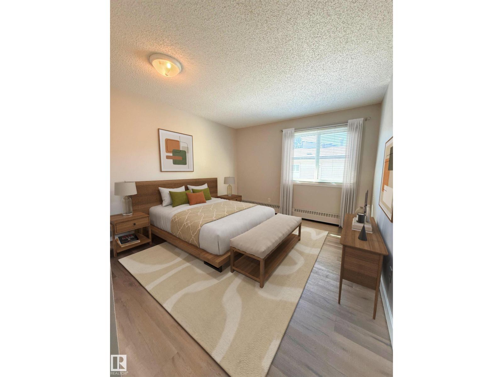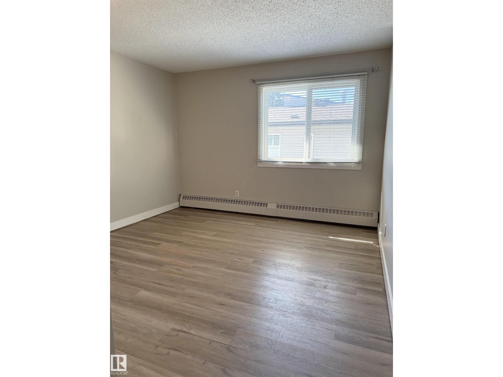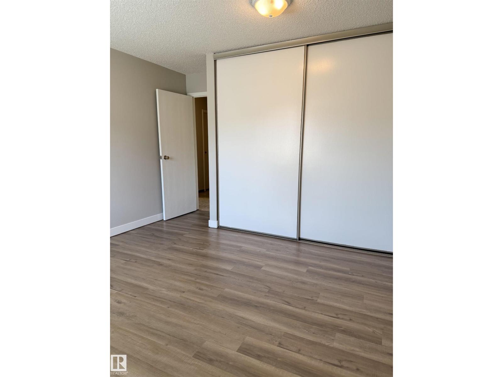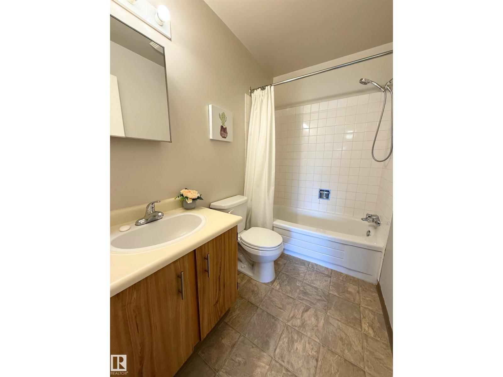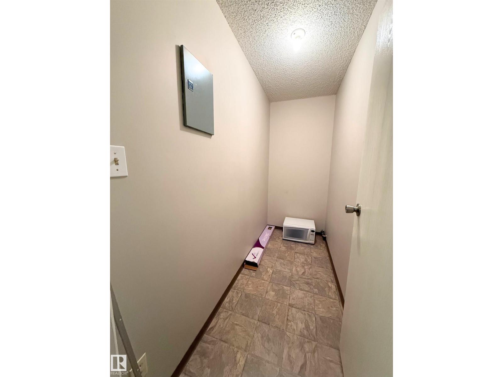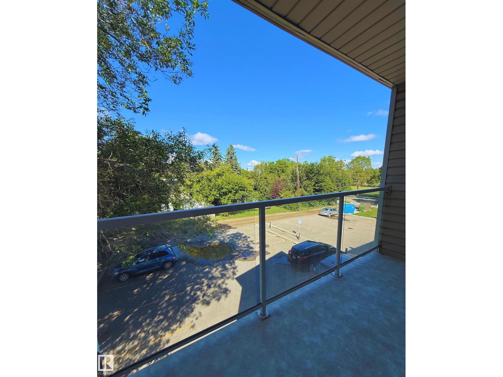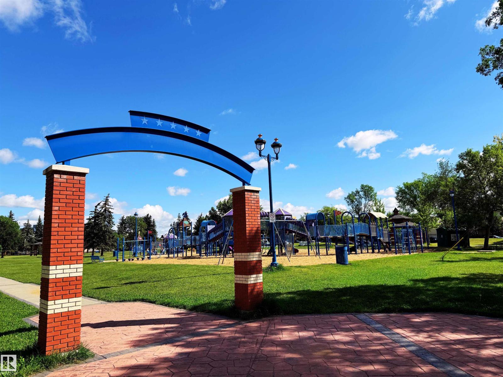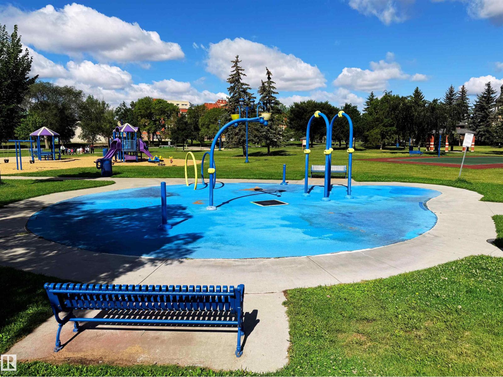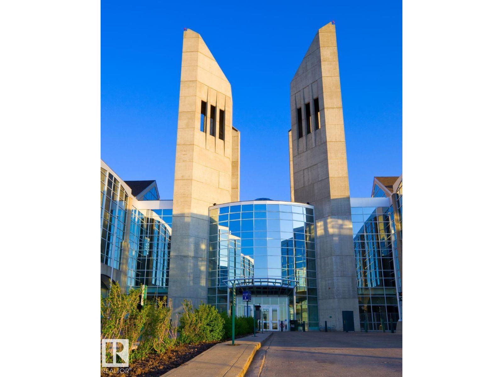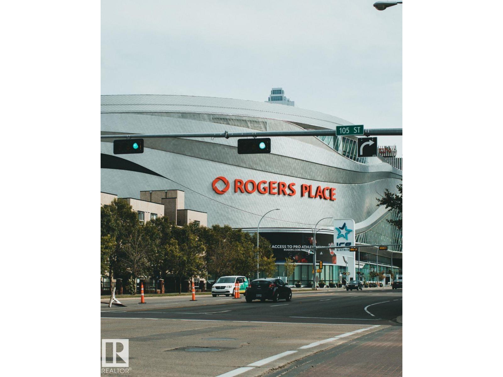Hurry Home
#303 10842 107 St Nw Edmonton, Alberta T5H 2Z3
Interested?
Please contact us for more information about this property.
$98,000Maintenance, Exterior Maintenance, Heat, Insurance, Common Area Maintenance, Landscaping, Property Management, Other, See Remarks, Water
$424.40 Monthly
Maintenance, Exterior Maintenance, Heat, Insurance, Common Area Maintenance, Landscaping, Property Management, Other, See Remarks, Water
$424.40 MonthlyTOP-FLOOR END UNIT! No noisy neighbors above and extra privacy! This bright incredibly well maintained condo in Crestmark Place is move-in ready with newer stainless steel appliances and new vinyl plank flooring throughout the living room and bedroom. Enjoy a functional kitchen, dining area, and plenty of in-suite storage. The laundry room is conveniently located down the hall for easy access. Relax on your private balcony with a top-floor view! Located in a well-maintained and managed building with many long term residents. Just steps from John A. McDougall School, Central McDougall Park, and minutes to Kingsway Mall, Downtown, Oliver Square, Grant MacEwan and Nait. (id:58723)
Property Details
| MLS® Number | E4452504 |
| Property Type | Single Family |
| Neigbourhood | Central Mcdougall |
| AmenitiesNearBy | Playground, Public Transit, Schools, Shopping |
| Features | See Remarks, No Animal Home, No Smoking Home |
Building
| BathroomTotal | 1 |
| BedroomsTotal | 1 |
| Appliances | Dishwasher, Refrigerator, Stove |
| BasementType | None |
| ConstructedDate | 1980 |
| HeatingType | Hot Water Radiator Heat |
| SizeInterior | 735 Sqft |
| Type | Apartment |
Parking
| Stall |
Land
| Acreage | No |
| LandAmenities | Playground, Public Transit, Schools, Shopping |
| SizeIrregular | 91.36 |
| SizeTotal | 91.36 M2 |
| SizeTotalText | 91.36 M2 |
Rooms
| Level | Type | Length | Width | Dimensions |
|---|---|---|---|---|
| Main Level | Living Room | 11'6" x 18'9" | ||
| Main Level | Dining Room | 12'3" x 7'11" | ||
| Main Level | Kitchen | 7'9" x 8'7" | ||
| Main Level | Primary Bedroom | 14'4" x 11' | ||
| Main Level | Storage | 3'8" x 8'11 |
https://www.realtor.ca/real-estate/28721419/303-10842-107-st-nw-edmonton-central-mcdougall


