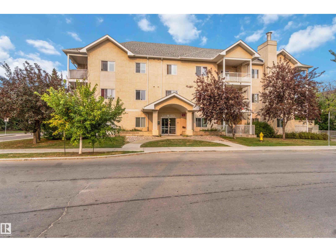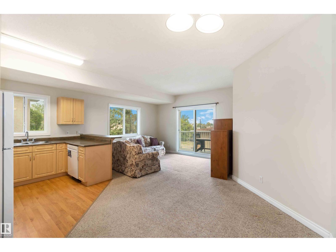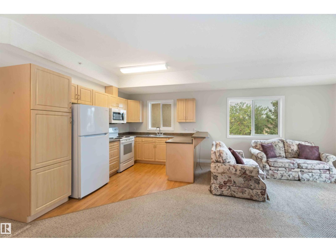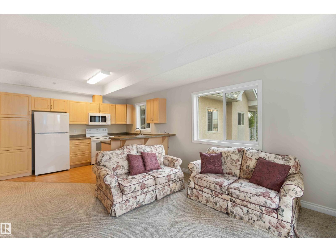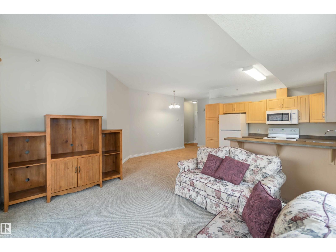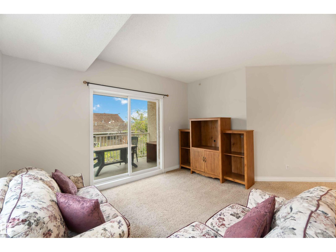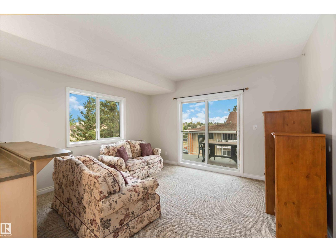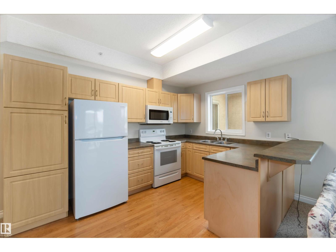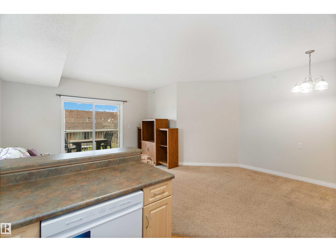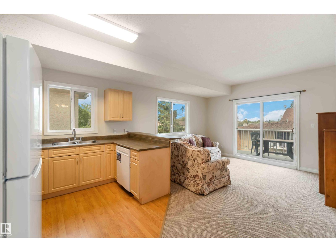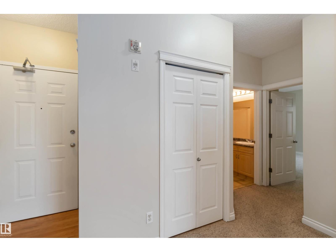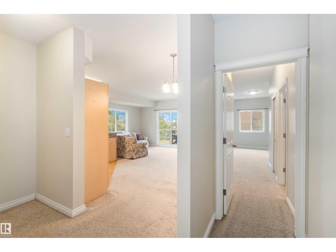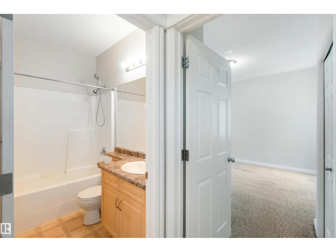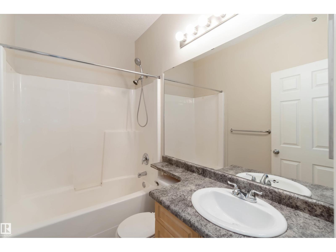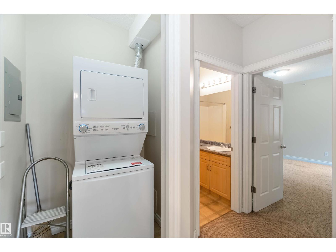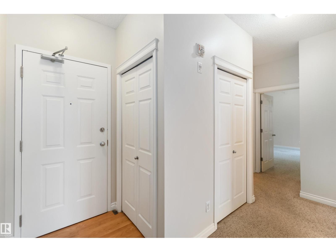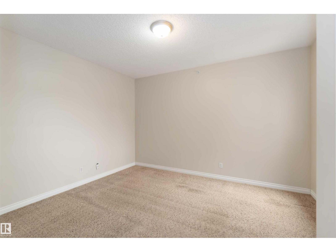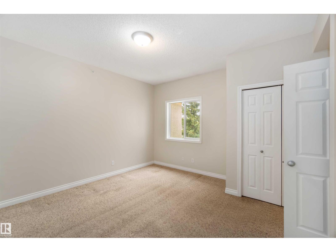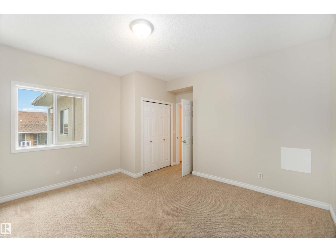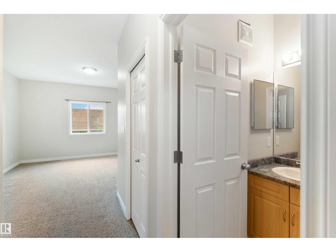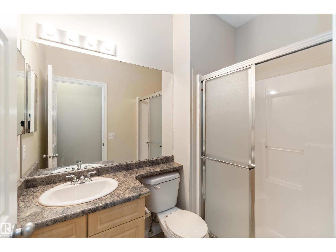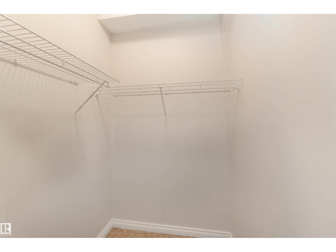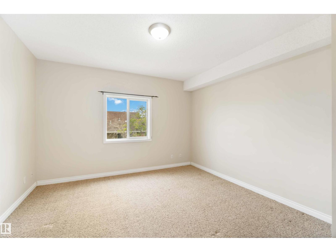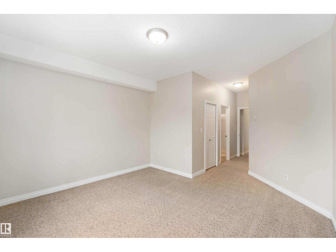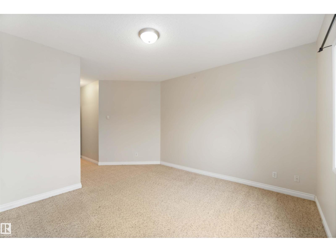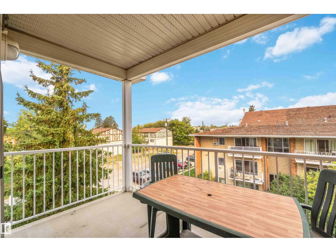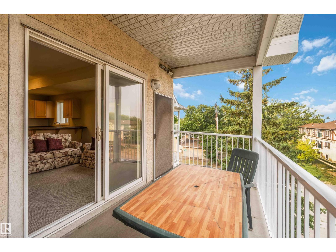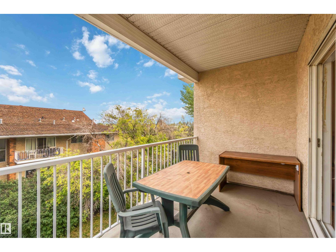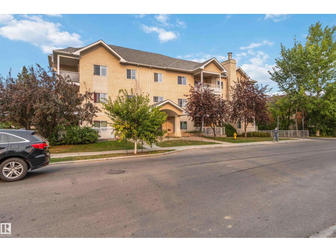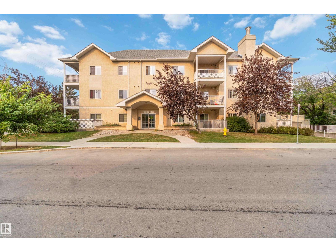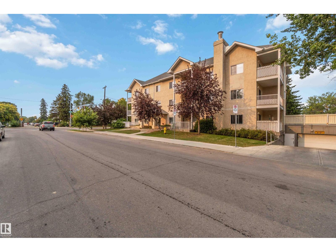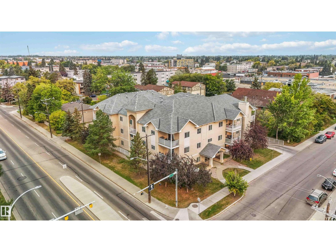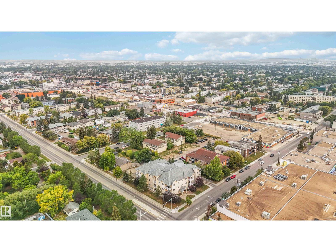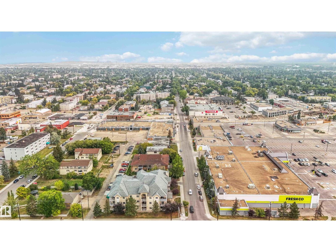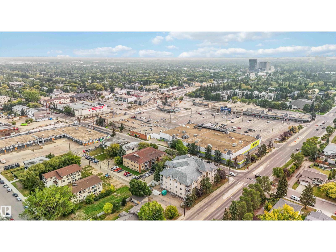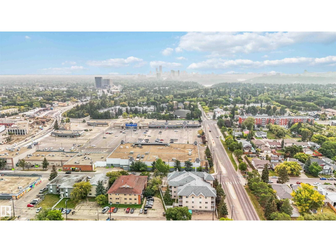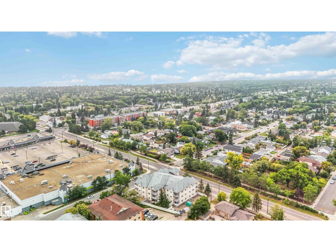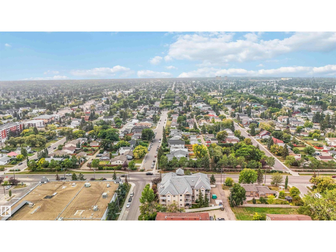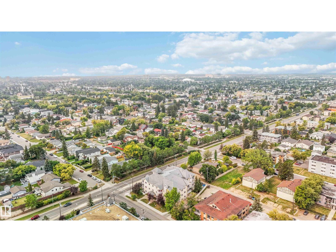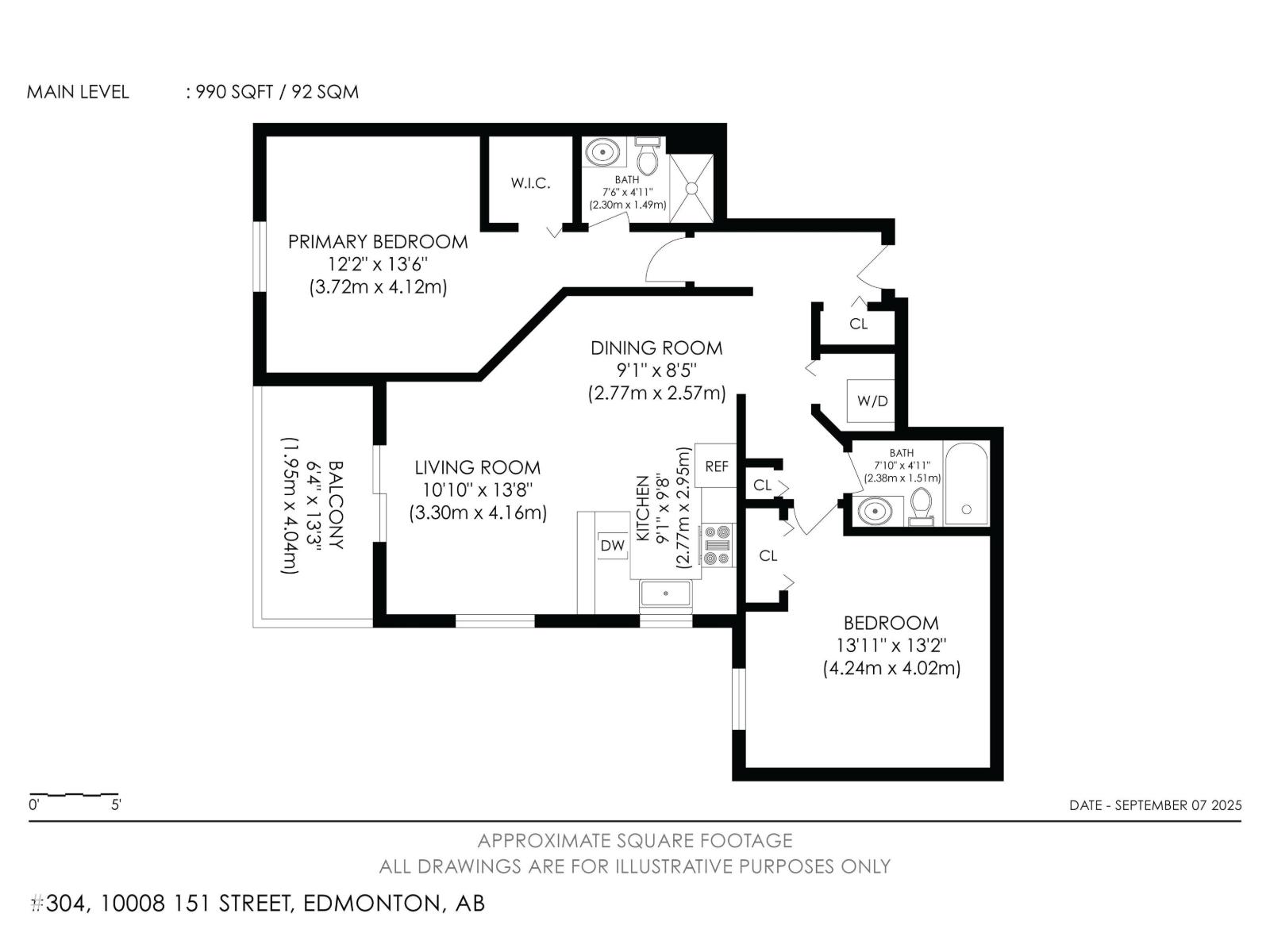Hurry Home
#304 10008 151 St Nw Edmonton, Alberta T5P 1T3
Interested?
Please contact us for more information about this property.
$170,000Maintenance, Exterior Maintenance, Heat, Insurance, Common Area Maintenance, Landscaping, Other, See Remarks, Property Management, Water
$598 Monthly
Maintenance, Exterior Maintenance, Heat, Insurance, Common Area Maintenance, Landscaping, Other, See Remarks, Property Management, Water
$598 MonthlyWelcome to this spacious 2 bedroom, 2 bathroom condo in the vibrant community of West Jasper Place! This bright and functional home features a large open-concept kitchen and living area with classic oak cabinets, white appliances, and access to your generous private balcony—perfect for relaxing or entertaining. The spacious primary suite includes a walk-in closet and 3pc ensuite, while the second bedroom is ideal for guests or a home office, located next to a full 4pc bath. Freshly cleaned carpets, fresh paint throughout, and the convenience of in-suite laundry add to the comfort. A titled underground parking stall and secure underground storage are also included for your peace of mind. Located just steps from shopping, dining, transit, and parks, with easy access to Stony Plain Road, 149 Street, Whitemud Drive, Yellowhead Trail, and the Anthony Henday — everything you need is right at your fingertips. All this home needs is YOU! (id:58723)
Property Details
| MLS® Number | E4456718 |
| Property Type | Single Family |
| Neigbourhood | West Jasper Place |
| AmenitiesNearBy | Playground, Public Transit, Schools, Shopping |
| Features | Park/reserve |
Building
| BathroomTotal | 2 |
| BedroomsTotal | 2 |
| Appliances | Dishwasher, Microwave Range Hood Combo, Refrigerator, Washer/dryer Stack-up, Stove |
| BasementType | None |
| ConstructedDate | 2003 |
| FireProtection | Smoke Detectors |
| HeatingType | In Floor Heating |
| SizeInterior | 990 Sqft |
| Type | Apartment |
Parking
| Heated Garage | |
| Stall | |
| Underground |
Land
| Acreage | No |
| LandAmenities | Playground, Public Transit, Schools, Shopping |
| SizeIrregular | 66.96 |
| SizeTotal | 66.96 M2 |
| SizeTotalText | 66.96 M2 |
Rooms
| Level | Type | Length | Width | Dimensions |
|---|---|---|---|---|
| Main Level | Living Room | 3.3 m | 4.16 m | 3.3 m x 4.16 m |
| Main Level | Dining Room | 2.77 m | 2.57 m | 2.77 m x 2.57 m |
| Main Level | Kitchen | 2.77 m | 2.95 m | 2.77 m x 2.95 m |
| Main Level | Primary Bedroom | 3.72 m | 4.12 m | 3.72 m x 4.12 m |
| Main Level | Bedroom 2 | 4.24 m | 4.02 m | 4.24 m x 4.02 m |
https://www.realtor.ca/real-estate/28830154/304-10008-151-st-nw-edmonton-west-jasper-place


