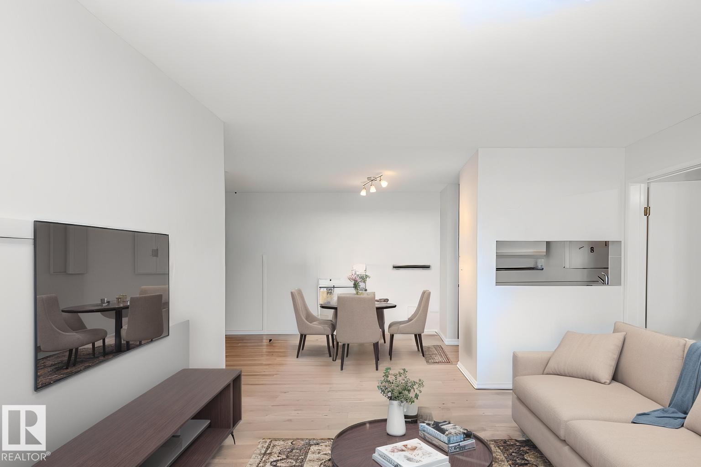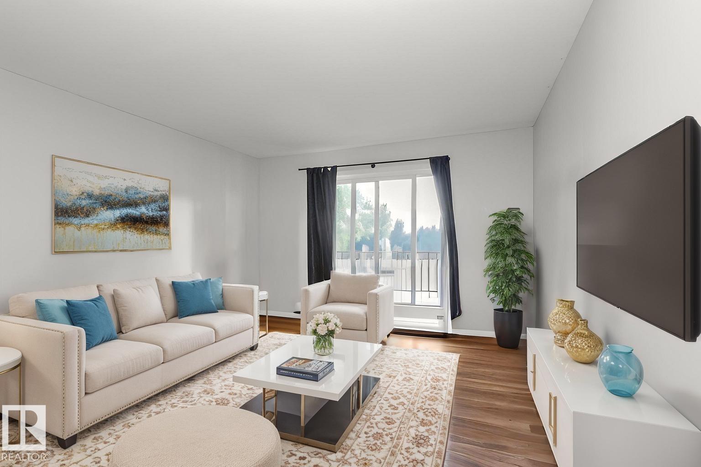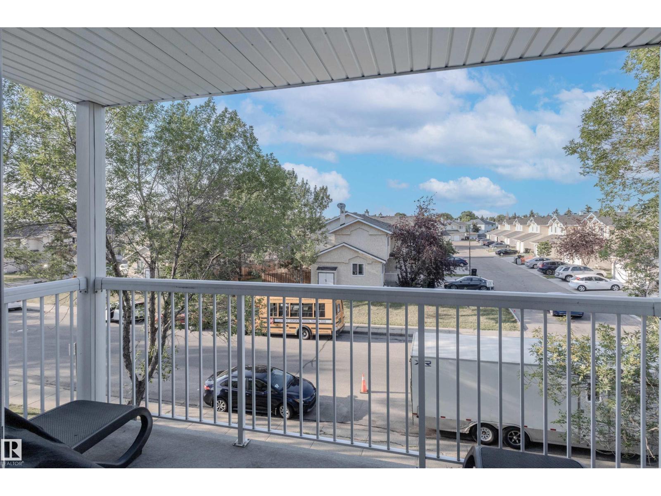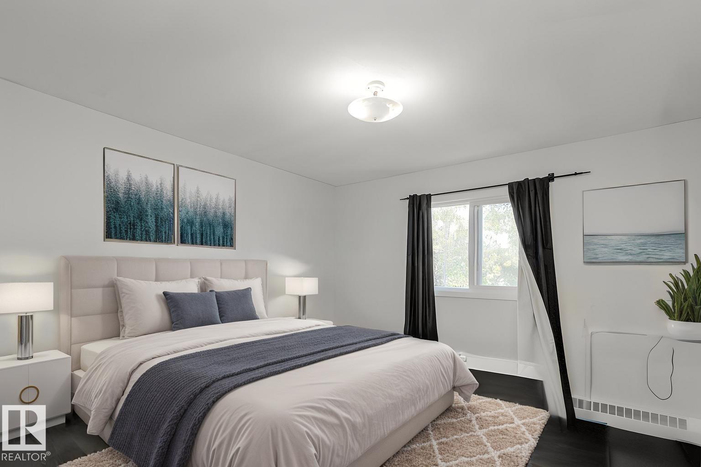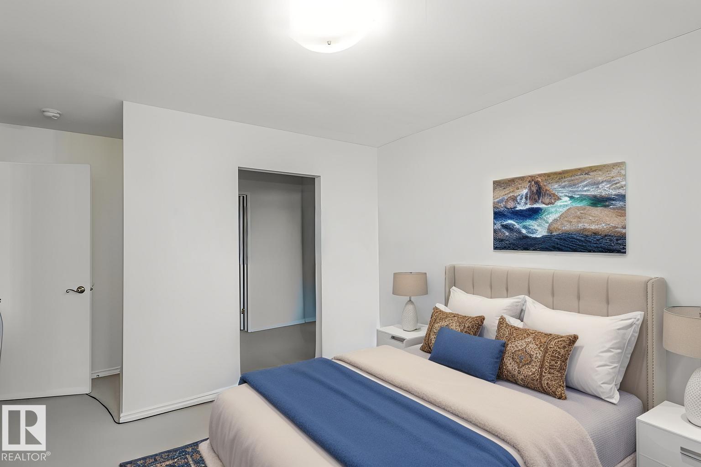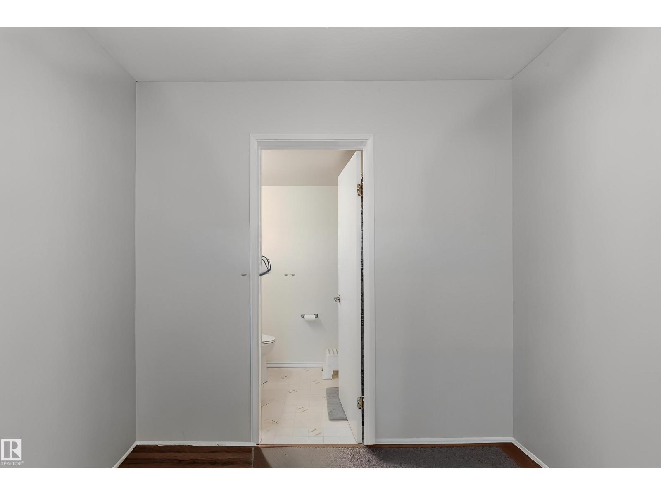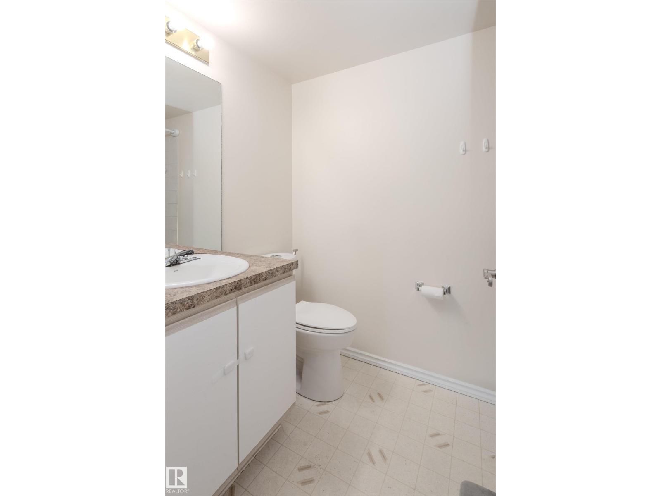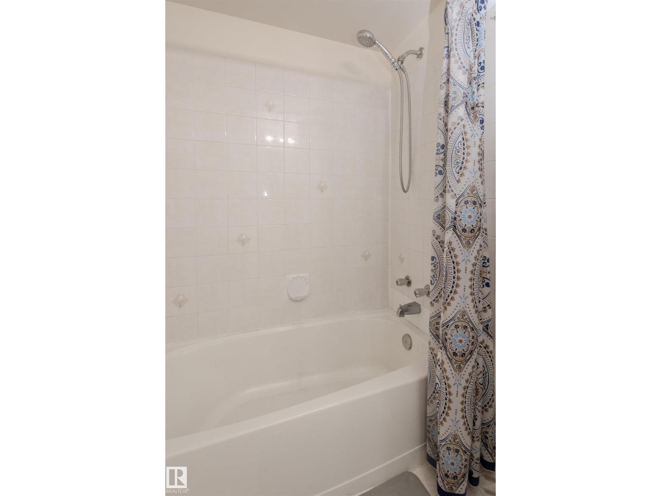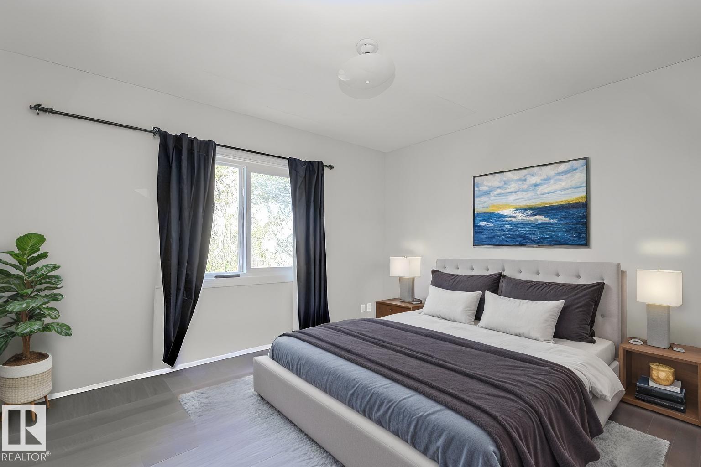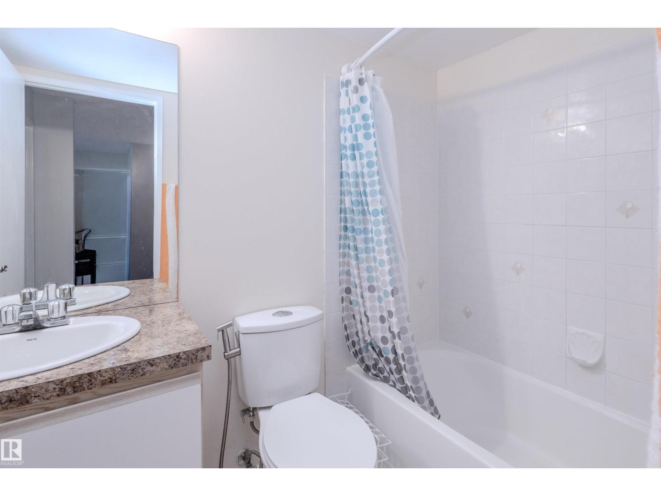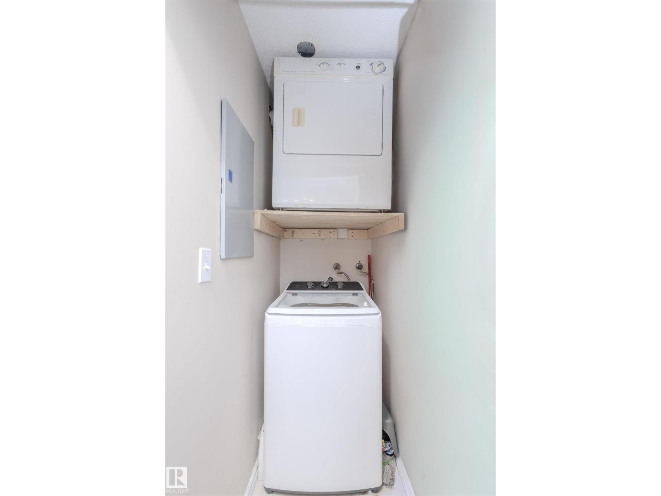Hurry Home
#305 5005 31 Av Nw Edmonton, Alberta T6L 6S6
Interested?
Please contact us for more information about this property.
$176,000Maintenance, Exterior Maintenance, Heat, Landscaping, Property Management, Water
$366.10 Monthly
Maintenance, Exterior Maintenance, Heat, Landscaping, Property Management, Water
$366.10 MonthlyThis bright and spacious condo offers the perfect combination of comfort and convenience. Located on 3rd floor with elevator access, the unit features in-suite laundry, a welcoming spacious entry with dining area, and new laminate flooring. The kitchen boasts white cabinetry, ceramic tile backsplash, and a convenient pass-through opening, ideal for entertaining guests. Sliding balcony doors fill the unit with natural light and offer a beautiful view from the balcony. The king-size primary bedroom includes a walk-in closet leading to a private ensuite 4-piece bathroom, while the second bedroom, located at the opposite end of the unit, has easy access to another 4-piece bathroom, providing privacy for family and guests. Both the bedrooms and walk-in closet is carpeted. Located in a quiet, non-crowded and beautiful neighborhood, just 3-minutes drive to Millwoods Town Centre, No Frills, Grey Nuns Hospital and LRT Station, close to schools, and within walking distance to parks. (id:58723)
Property Details
| MLS® Number | E4456319 |
| Property Type | Single Family |
| Neigbourhood | Tawa |
| AmenitiesNearBy | Playground, Public Transit, Schools, Shopping |
Building
| BathroomTotal | 2 |
| BedroomsTotal | 2 |
| Amenities | Vinyl Windows |
| Appliances | Dishwasher, Dryer, Hood Fan, Refrigerator, Stove, Washer, Window Coverings |
| BasementType | None |
| ConstructedDate | 1992 |
| FireProtection | Sprinkler System-fire |
| HeatingType | Baseboard Heaters |
| SizeInterior | 791 Sqft |
| Type | Apartment |
Parking
| Stall |
Land
| Acreage | No |
| LandAmenities | Playground, Public Transit, Schools, Shopping |
| SizeIrregular | 80 |
| SizeTotal | 80 M2 |
| SizeTotalText | 80 M2 |
Rooms
| Level | Type | Length | Width | Dimensions |
|---|---|---|---|---|
| Main Level | Living Room | 3.69 m | 3.07 m | 3.69 m x 3.07 m |
| Main Level | Dining Room | 2.01 m | 2.43 m | 2.01 m x 2.43 m |
| Main Level | Kitchen | 2.39 m | 2.43 m | 2.39 m x 2.43 m |
| Main Level | Primary Bedroom | 3.53 m | 3.46 m | 3.53 m x 3.46 m |
| Main Level | Bedroom 2 | 3.25 m | 2.74 m | 3.25 m x 2.74 m |
https://www.realtor.ca/real-estate/28820620/305-5005-31-av-nw-edmonton-tawa







