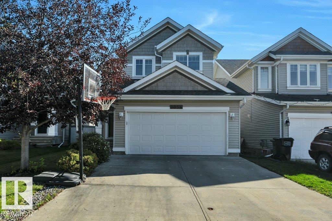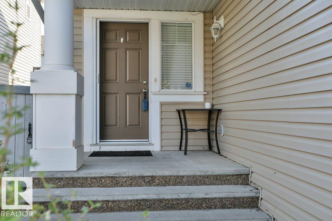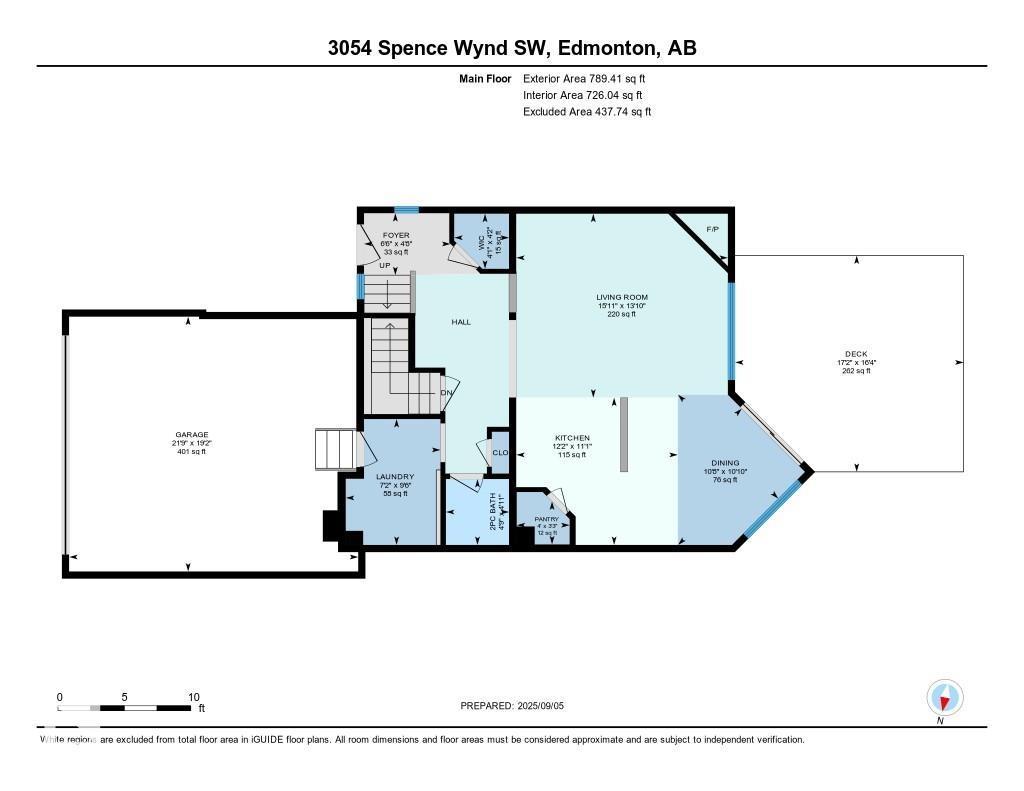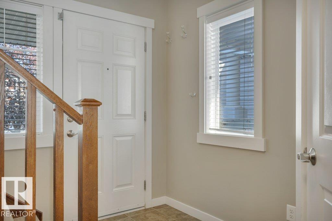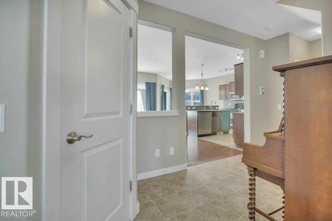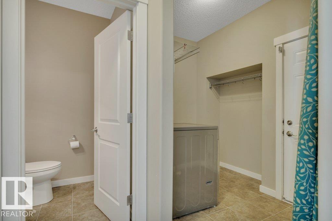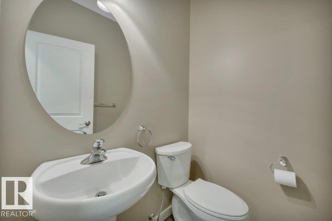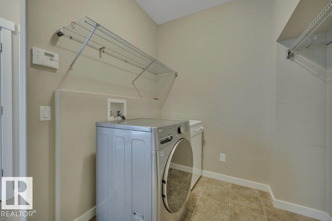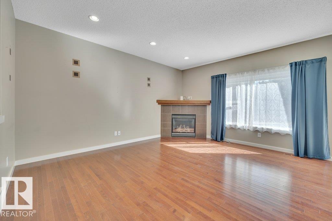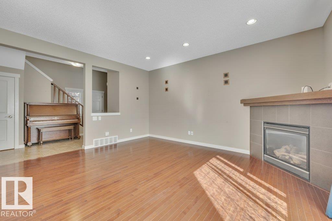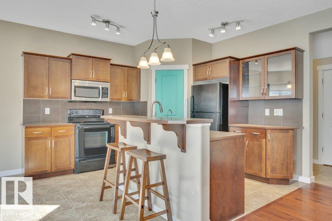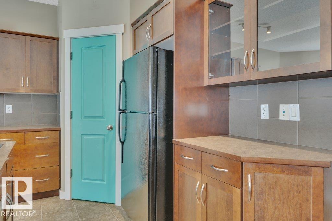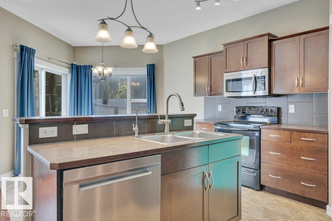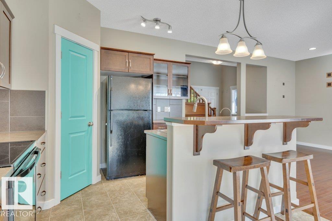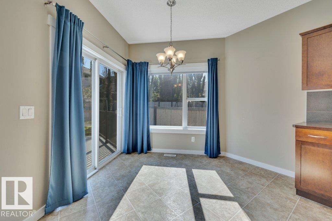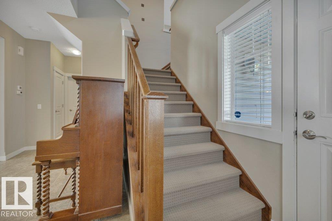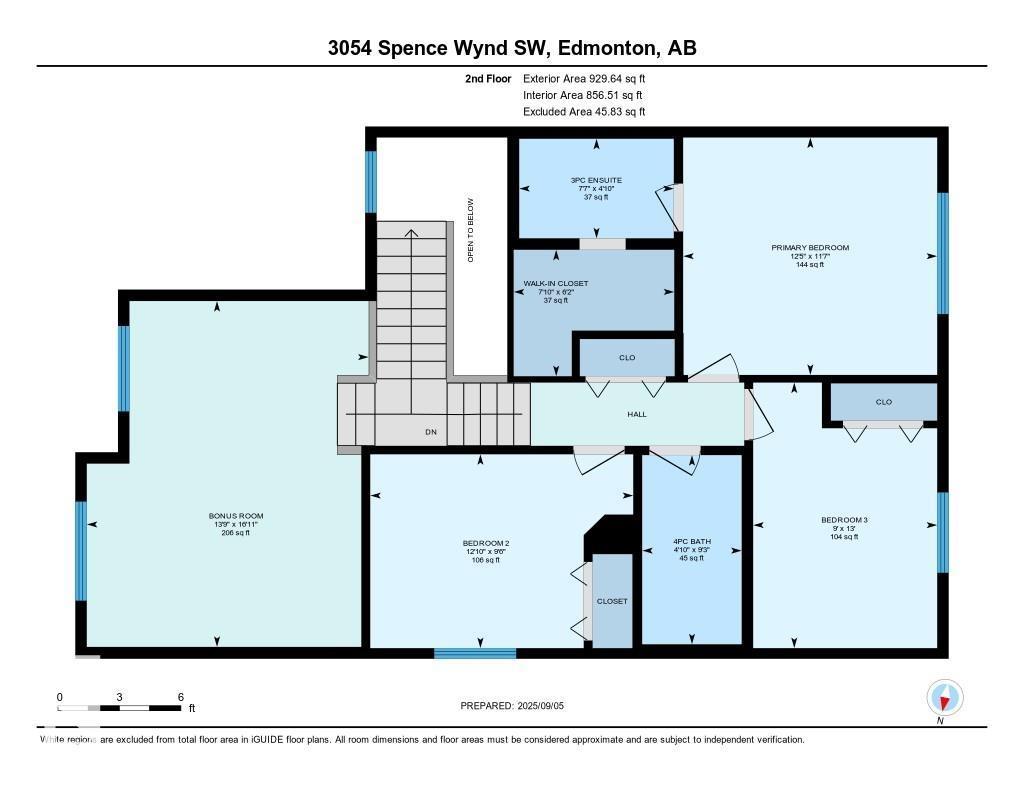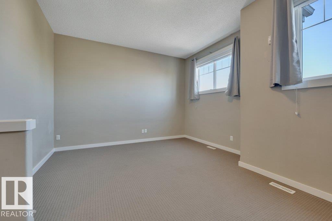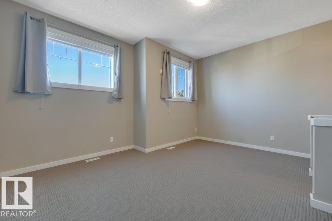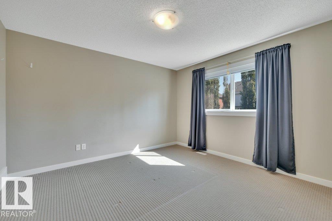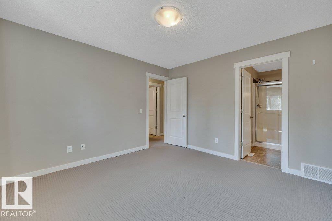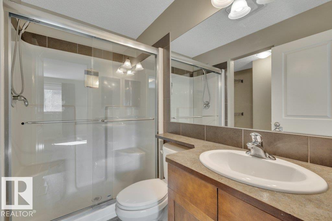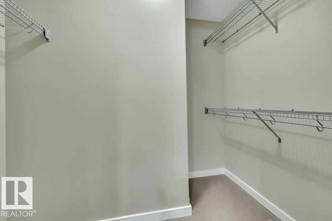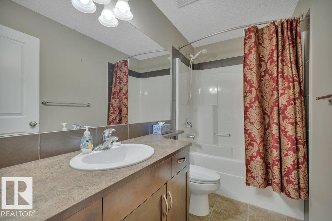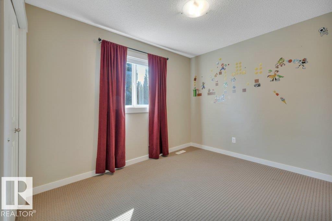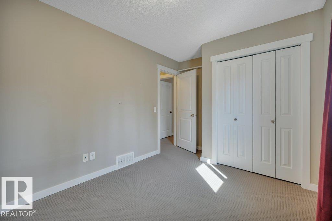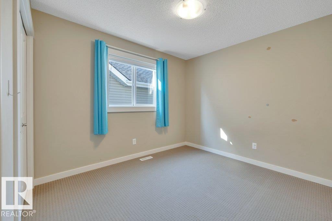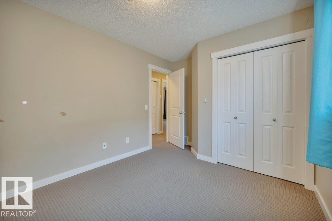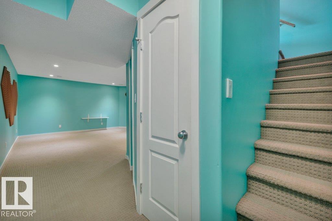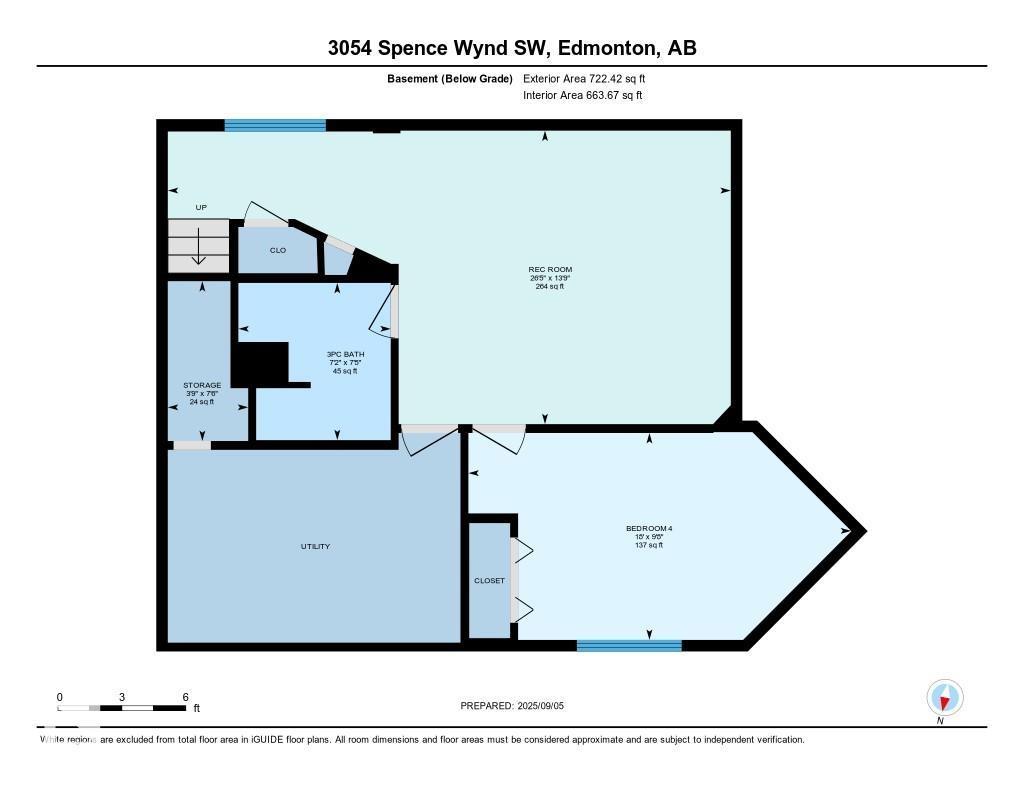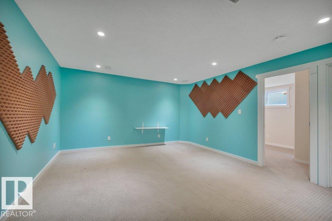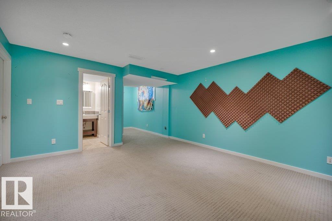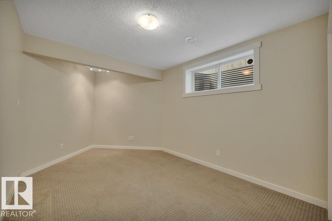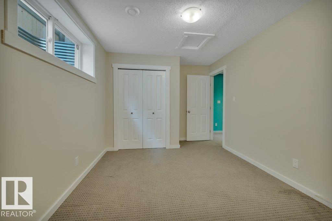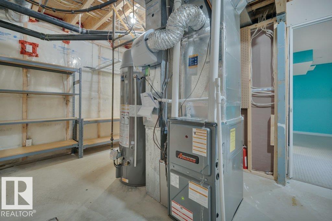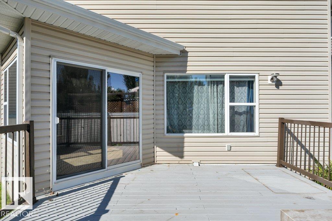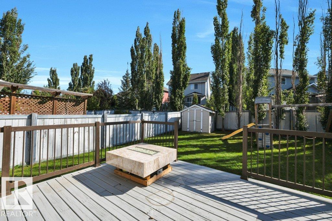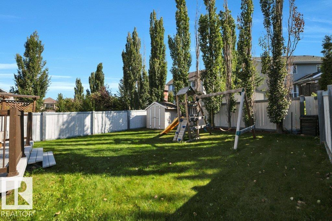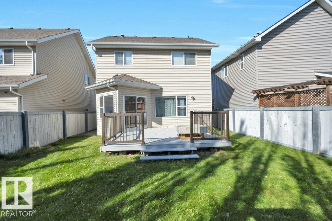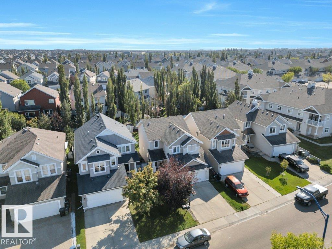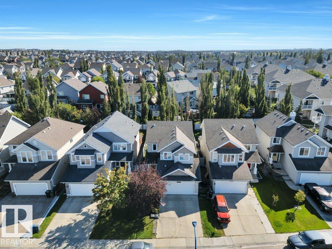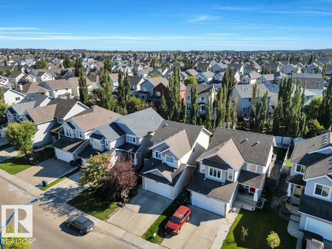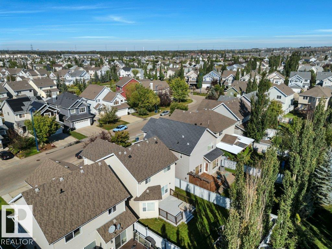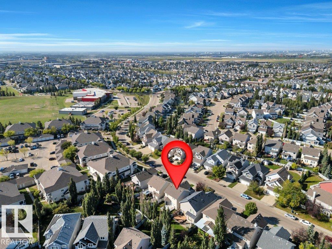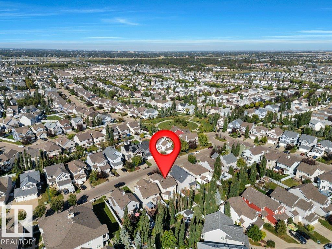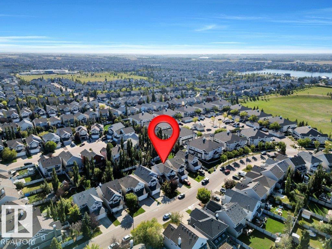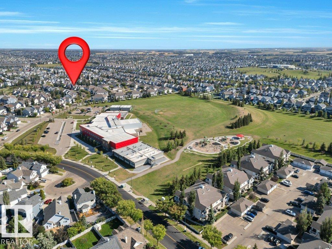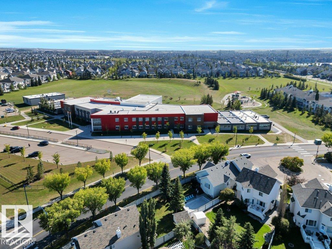4 Bedroom
4 Bathroom
1719 sqft
Forced Air
$550,000
Welcome to this incredible 1720 square foot 2 Story home located in the heart of the Southwest community of Summerside! Park on the driveway or in the Double car garage and make your way inside. The main level has a 2-piece bathroom, laundry room, 2 good size entrance ways, and an open Living Room, Dining room and Kitchen with pantry and all the appliances. Head on upstairs to the large family room, a primary bedroom with room for a king bed with walk in closet and 3-peice ensuite, 2 more bedrooms and another 4-piece bathroom. Once you are in the basement you find a great rec room, another 3-piece bathroom, a 4th bedroom and the Storage and utility room. Spend your evenings in the back yard on the deck and watch the kids play in the yard or on the play set. Includes all the Amenities Summerside has to offer including lake access. Close to schools, shopping, golfing, and so much more! (id:58723)
Property Details
|
MLS® Number
|
E4456358 |
|
Property Type
|
Single Family |
|
Neigbourhood
|
Summerside |
|
AmenitiesNearBy
|
Airport, Golf Course, Playground, Public Transit, Schools, Shopping |
|
Features
|
See Remarks, Flat Site, Closet Organizers, Exterior Walls- 2x6" |
|
ParkingSpaceTotal
|
4 |
|
Structure
|
Deck |
Building
|
BathroomTotal
|
4 |
|
BedroomsTotal
|
4 |
|
Amenities
|
Ceiling - 9ft, Vinyl Windows |
|
Appliances
|
Dishwasher, Dryer, Garage Door Opener, Microwave Range Hood Combo, Refrigerator, Stove, Washer, Window Coverings |
|
BasementDevelopment
|
Finished |
|
BasementType
|
Full (finished) |
|
ConstructedDate
|
2007 |
|
ConstructionStyleAttachment
|
Detached |
|
FireProtection
|
Smoke Detectors |
|
HalfBathTotal
|
1 |
|
HeatingType
|
Forced Air |
|
StoriesTotal
|
2 |
|
SizeInterior
|
1719 Sqft |
|
Type
|
House |
Parking
Land
|
Acreage
|
No |
|
FenceType
|
Fence |
|
LandAmenities
|
Airport, Golf Course, Playground, Public Transit, Schools, Shopping |
|
SizeIrregular
|
420.05 |
|
SizeTotal
|
420.05 M2 |
|
SizeTotalText
|
420.05 M2 |
Rooms
| Level |
Type |
Length |
Width |
Dimensions |
|
Basement |
Bedroom 4 |
2.96 m |
5.47 m |
2.96 m x 5.47 m |
|
Basement |
Recreation Room |
4.2 m |
8.05 m |
4.2 m x 8.05 m |
|
Main Level |
Living Room |
4.22 m |
4.86 m |
4.22 m x 4.86 m |
|
Main Level |
Dining Room |
3.31 m |
3.24 m |
3.31 m x 3.24 m |
|
Main Level |
Kitchen |
3.38 m |
3.71 m |
3.38 m x 3.71 m |
|
Main Level |
Laundry Room |
2.89 m |
2.17 m |
2.89 m x 2.17 m |
|
Main Level |
Pantry |
0.99 m |
1.21 m |
0.99 m x 1.21 m |
|
Upper Level |
Family Room |
5.14 m |
4.19 m |
5.14 m x 4.19 m |
|
Upper Level |
Primary Bedroom |
3.53 m |
3.78 m |
3.53 m x 3.78 m |
|
Upper Level |
Bedroom 2 |
2.88 m |
3.91 m |
2.88 m x 3.91 m |
|
Upper Level |
Bedroom 3 |
3.95 m |
2.74 m |
3.95 m x 2.74 m |
https://www.realtor.ca/real-estate/28821568/3054-spence-wd-sw-edmonton-summerside


