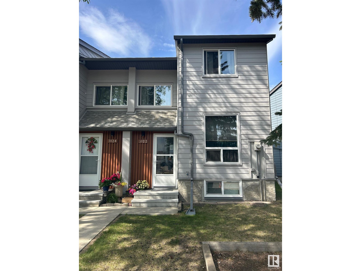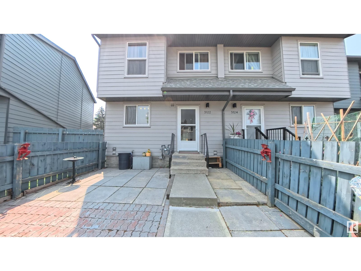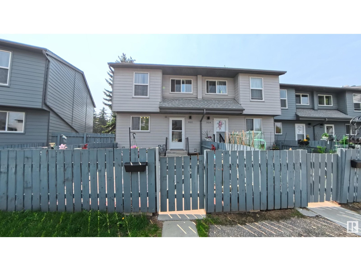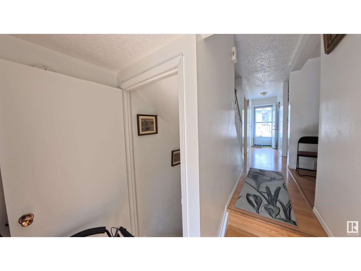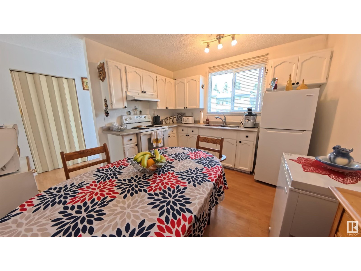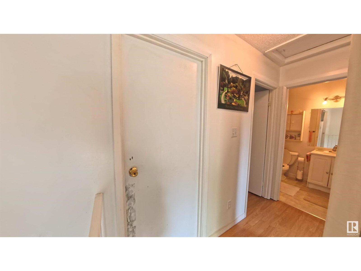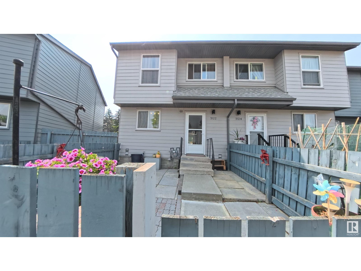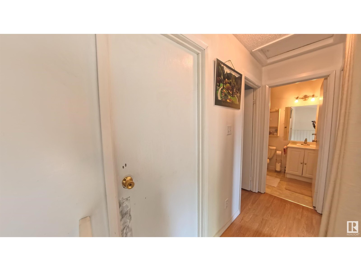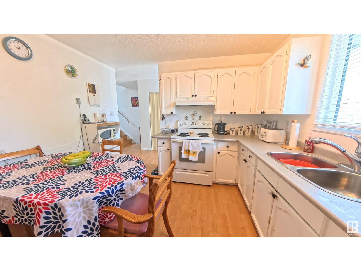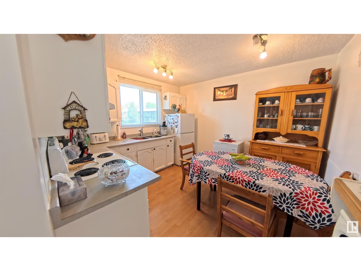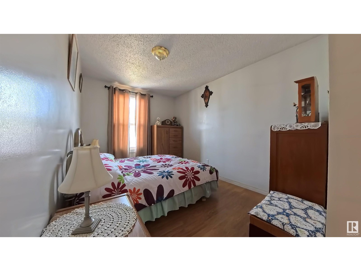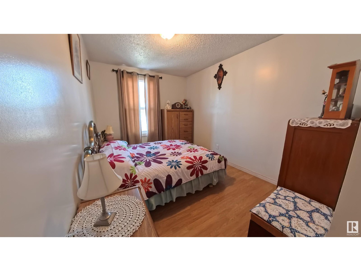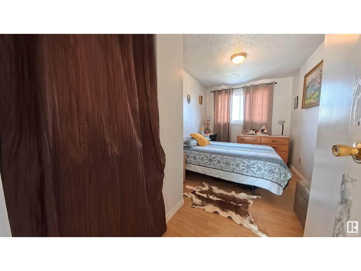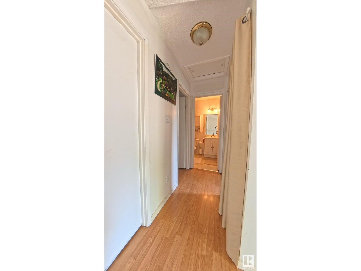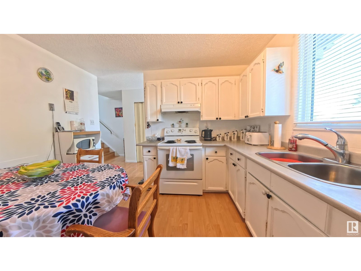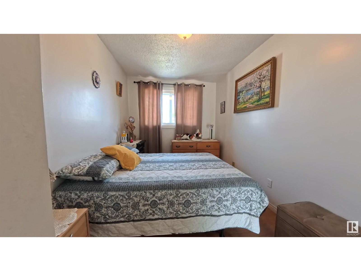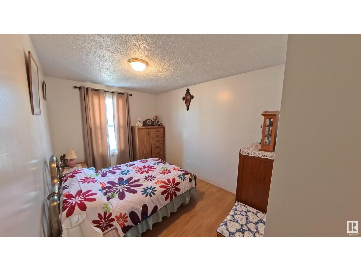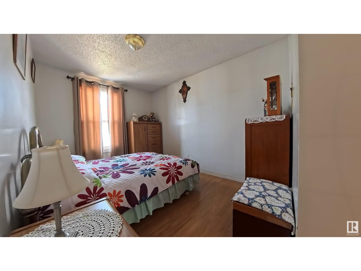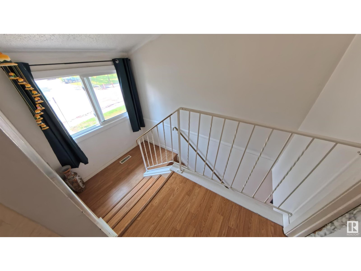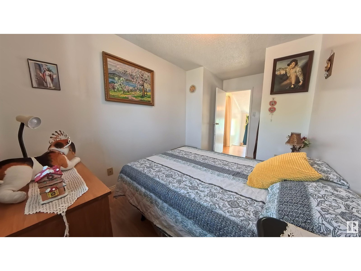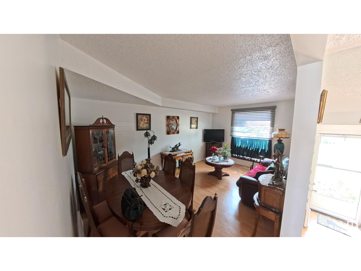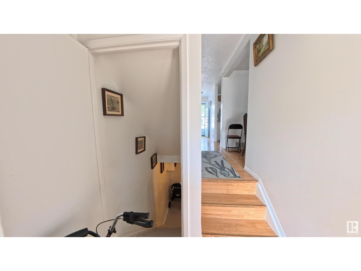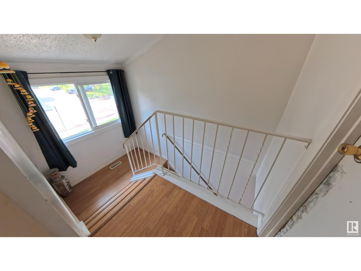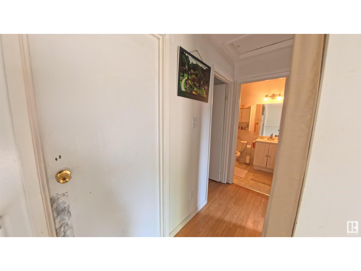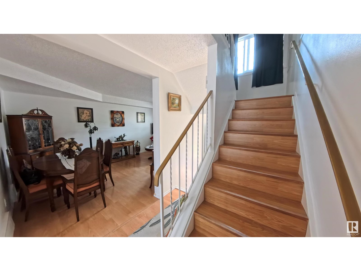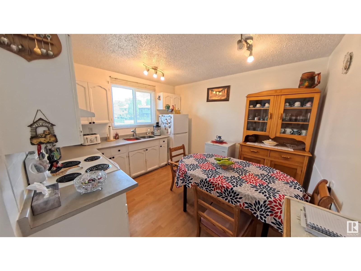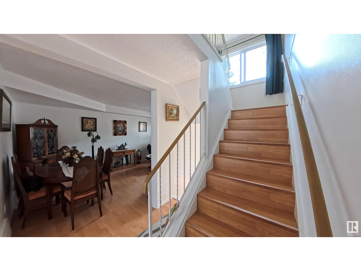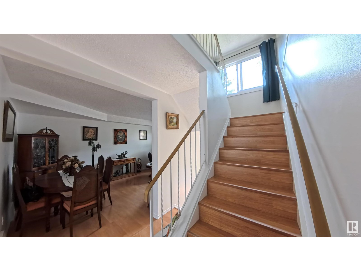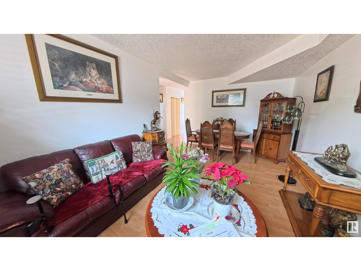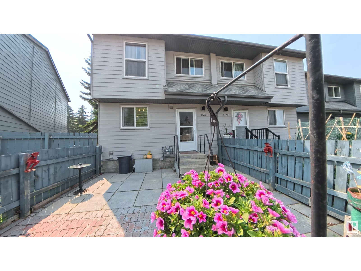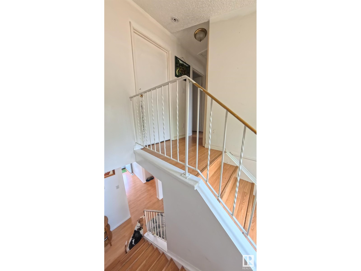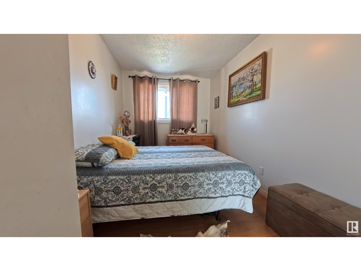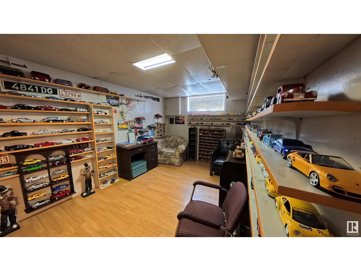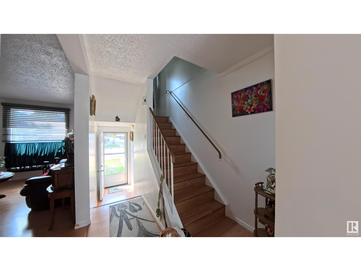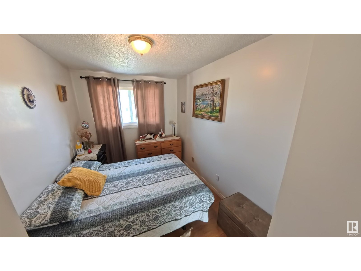Hurry Home
3122 142 Av Nw Edmonton, Alberta T5Y 1H2
Interested?
Please contact us for more information about this property.
$199,000Maintenance, Property Management, Other, See Remarks
$443.60 Monthly
Maintenance, Property Management, Other, See Remarks
$443.60 MonthlyWelcome to Cedarwood Village! This carpet-free 3-BDRM townhouse is the perfect opportunity for first-time buyers or savvy investors. Seller paid over $50,000 for upgrades. This complex has full exterior facelift with BRAND NEW sidings, new windows & exterior doors, new shingles & new walkways. The main floor features a spacious living room, formal dining, powder room, & a bright eat-in kitchen ideal for family meals or entertaining. Upstairs, you’ll find 3 generously sized BDRMS & a large 4-piece bath. The basement is fully finished. Outside is your fully fenced, private backyard, ideal for summer BBQs or quiet relaxation. This home offers a huge potential. Located just 5 minutes from Manning Town Centre, & close to schools, shopping, parks, and major routes like Yellowhead Trail and Anthony Henday Drive, this home delivers both value and convenience. (id:58723)
Property Details
| MLS® Number | E4441839 |
| Property Type | Single Family |
| Neigbourhood | Hairsine |
| AmenitiesNearBy | Public Transit, Schools, Shopping |
Building
| BathroomTotal | 2 |
| BedroomsTotal | 3 |
| Appliances | Dryer, Freezer, Hood Fan, Refrigerator, Stove, Washer |
| BasementDevelopment | Finished |
| BasementType | Full (finished) |
| ConstructedDate | 1978 |
| ConstructionStyleAttachment | Attached |
| HalfBathTotal | 1 |
| HeatingType | Forced Air |
| StoriesTotal | 2 |
| SizeInterior | 1045 Sqft |
| Type | Row / Townhouse |
Parking
| Stall |
Land
| Acreage | No |
| FenceType | Fence |
| LandAmenities | Public Transit, Schools, Shopping |
| SizeIrregular | 233.38 |
| SizeTotal | 233.38 M2 |
| SizeTotalText | 233.38 M2 |
Rooms
| Level | Type | Length | Width | Dimensions |
|---|---|---|---|---|
| Basement | Family Room | 4.85 m | 2.88 m | 4.85 m x 2.88 m |
| Main Level | Living Room | 3.37 m | 3.19 m | 3.37 m x 3.19 m |
| Main Level | Dining Room | 3.19 m | 1.77 m | 3.19 m x 1.77 m |
| Main Level | Kitchen | 3.46 m | 3.21 m | 3.46 m x 3.21 m |
| Upper Level | Primary Bedroom | 3.65 m | 2.68 m | 3.65 m x 2.68 m |
| Upper Level | Bedroom 2 | 3.23 m | 2.45 m | 3.23 m x 2.45 m |
| Upper Level | Bedroom 3 | 3.23 m | 2.41 m | 3.23 m x 2.41 m |
https://www.realtor.ca/real-estate/28455979/3122-142-av-nw-edmonton-hairsine


