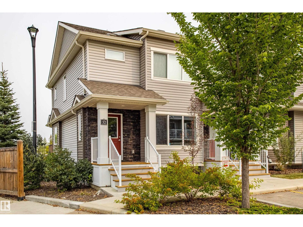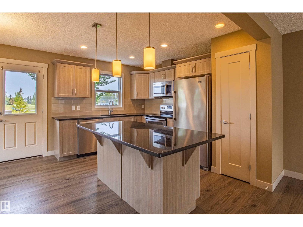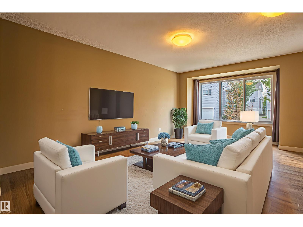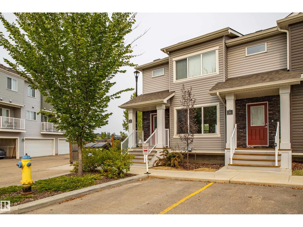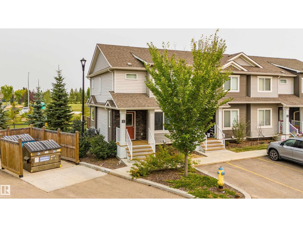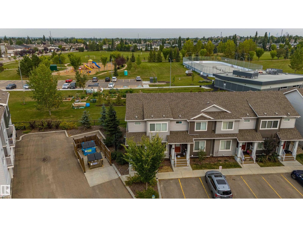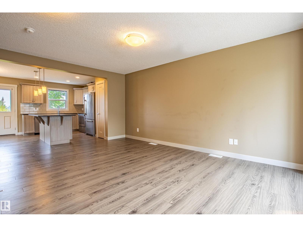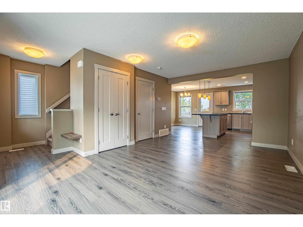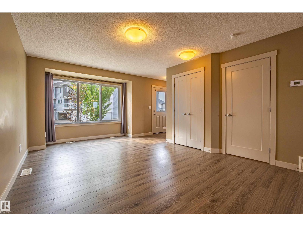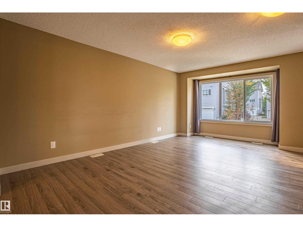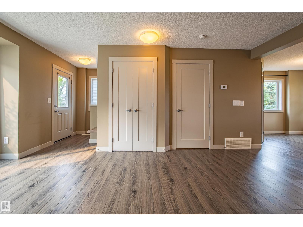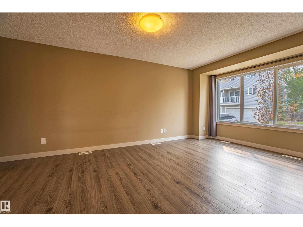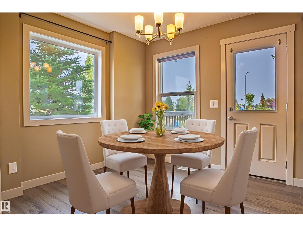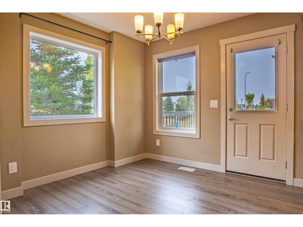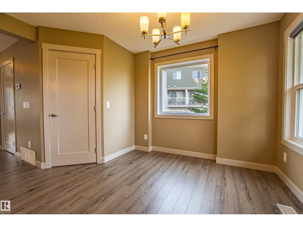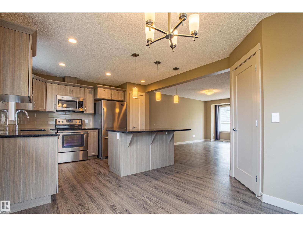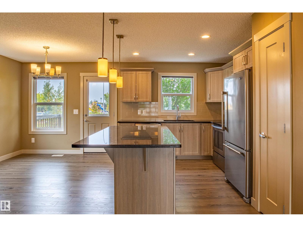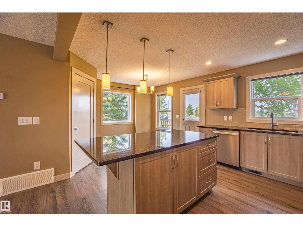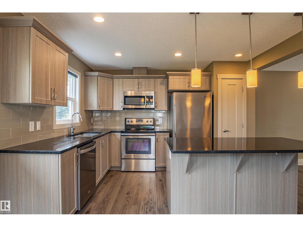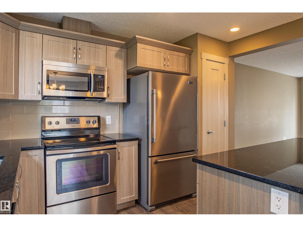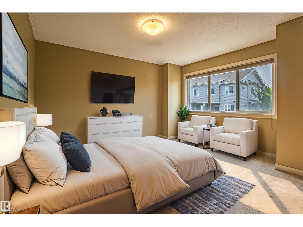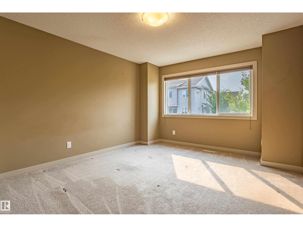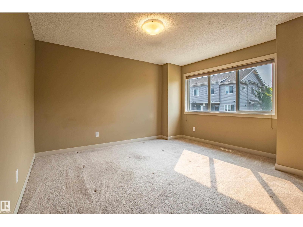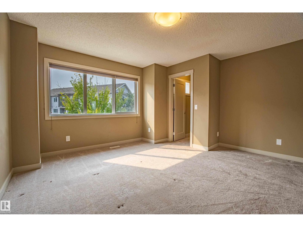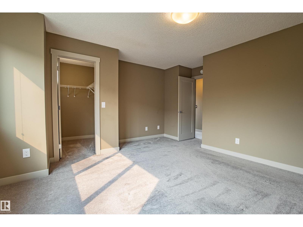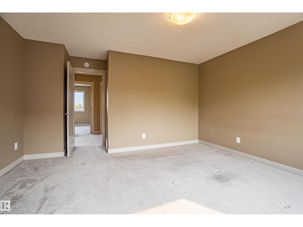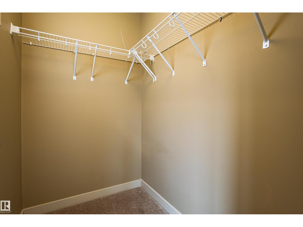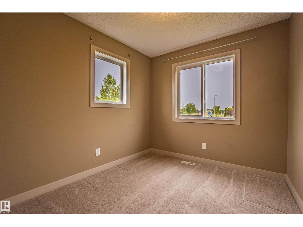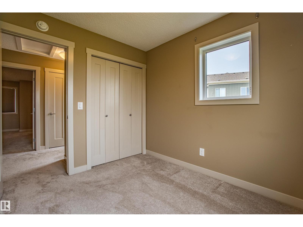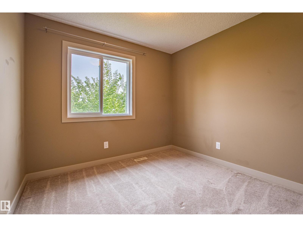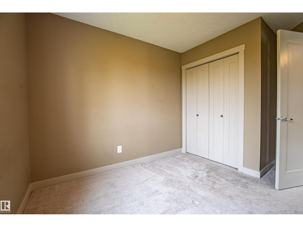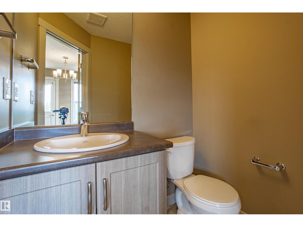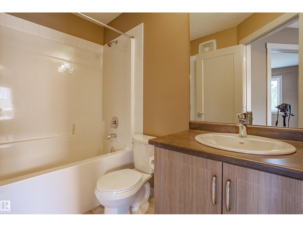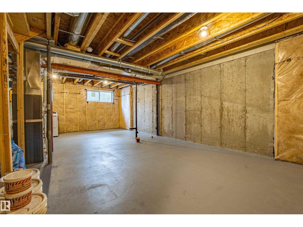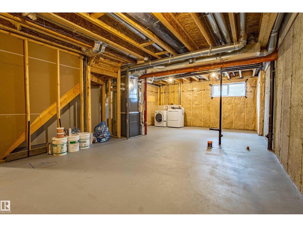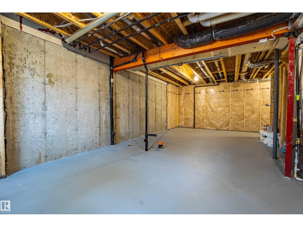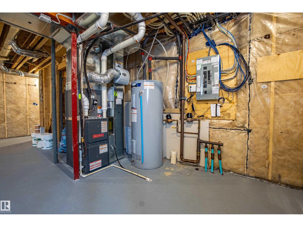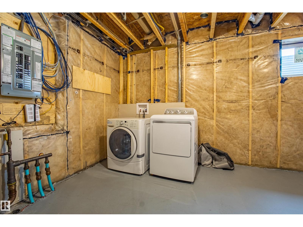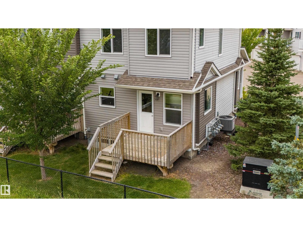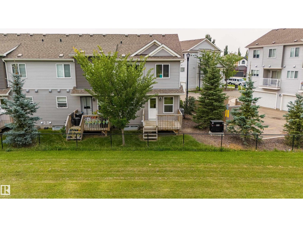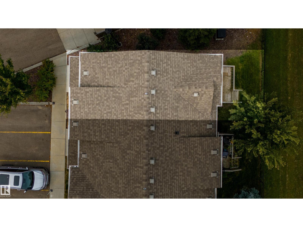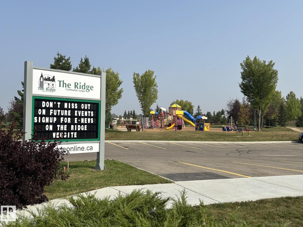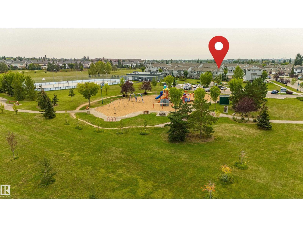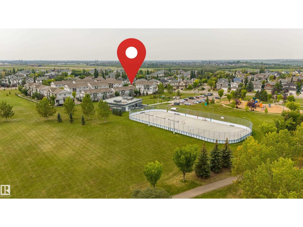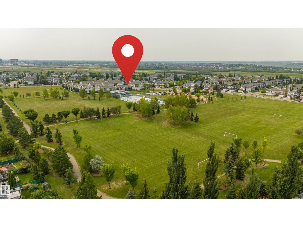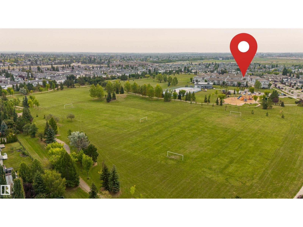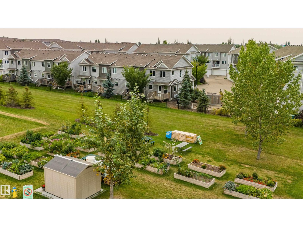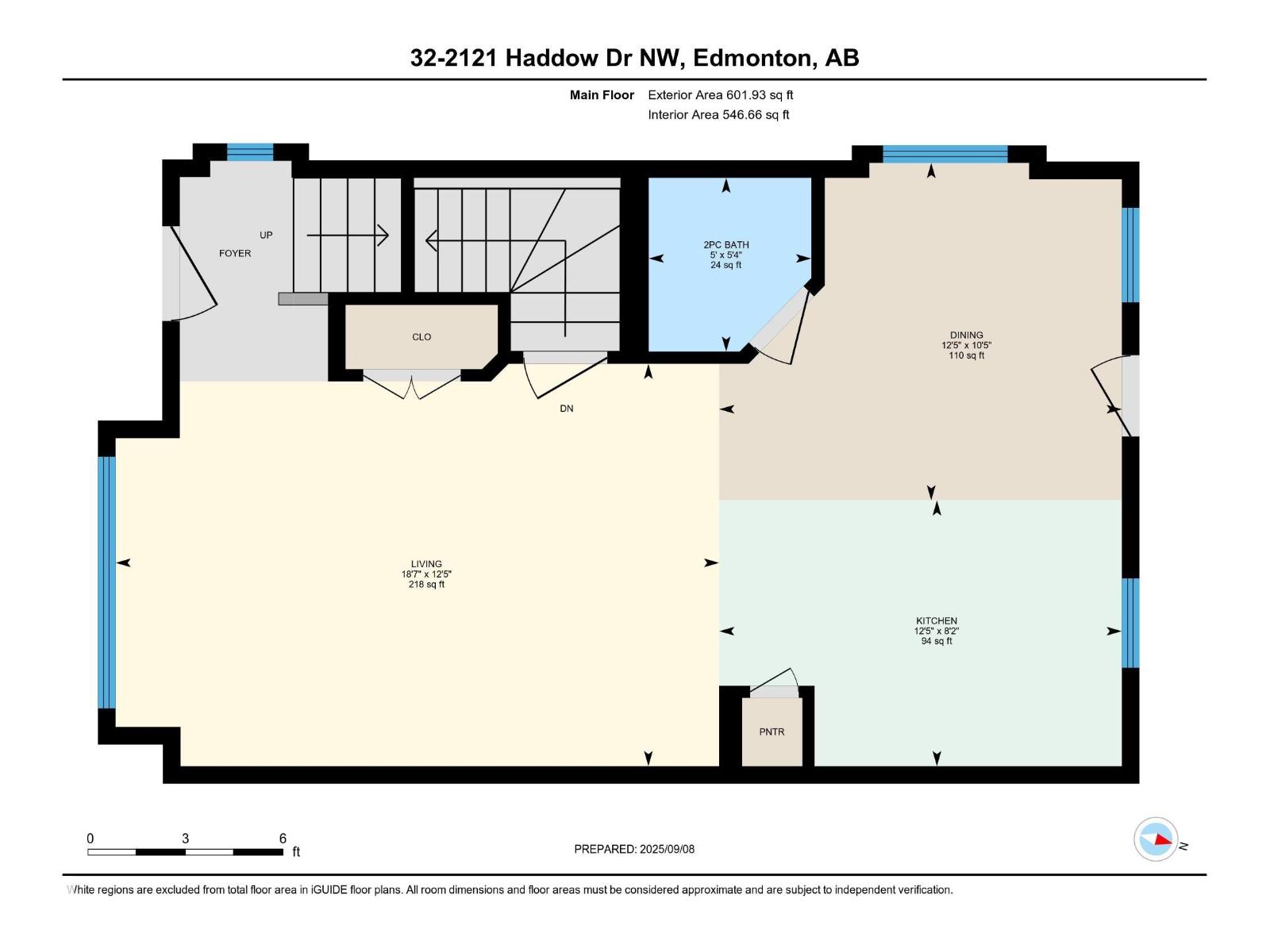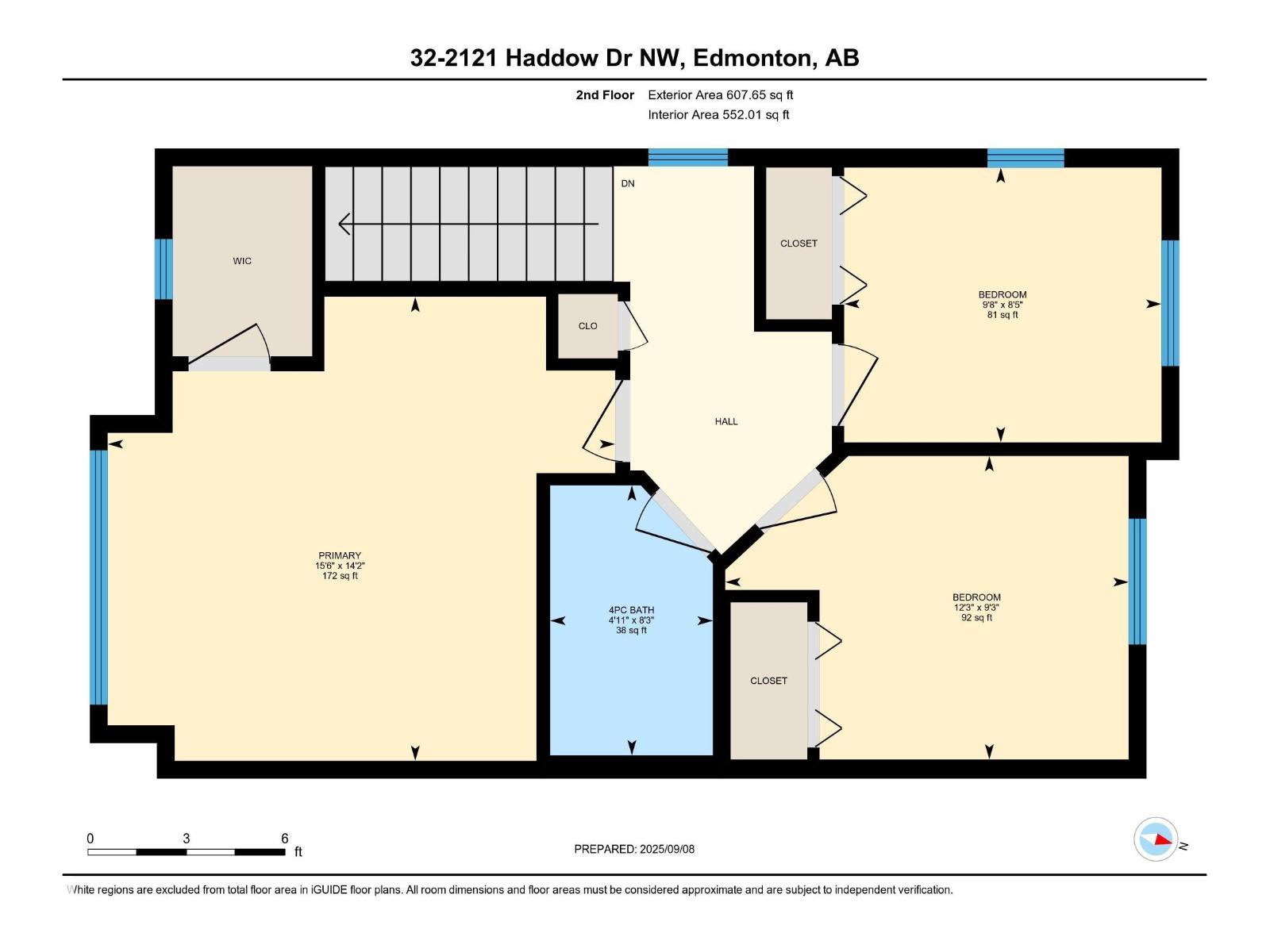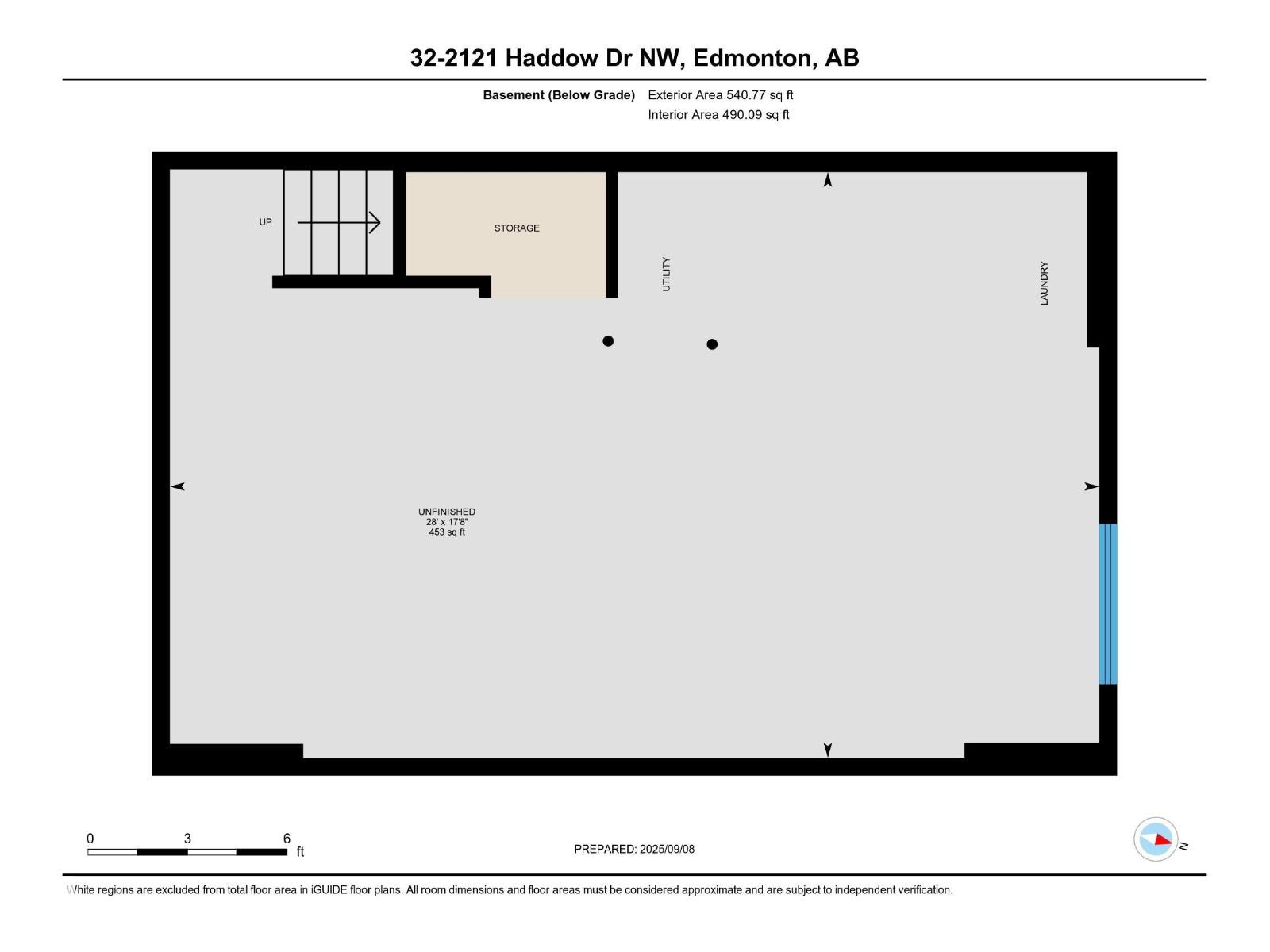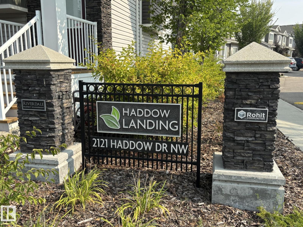Hurry Home
#32 2121 Haddow Dr Nw Edmonton, Alberta T6R 0W6
Interested?
Please contact us for more information about this property.
$344,282Maintenance, Exterior Maintenance, Insurance, Property Management, Other, See Remarks
$315 Monthly
Maintenance, Exterior Maintenance, Insurance, Property Management, Other, See Remarks
$315 MonthlyWelcome to Haddow Landing. This air conditioned, bright south-facing 3 bedroom townhouse offers a 2 story layout filled with natural light and an unfinished basement ready for your future customization. The main floor features premium vinyl plank flooring, stainless steel appliances, quartz countertops, and a half bath. Upstairs you’ll find 3 bedrooms and a full bath. Primary Bedroom has large Walk in closet! Two titled stalls sit right in front of your door, while the unit itself is tucked quietly into the interior of the complex with no traffic noise. Out back, enjoy a private deck with natural gas BBQ hookup overlooking the Haddow Community Park complex with the Ridge Community Center, playground, hockey rink, and expansive sports fields just a short walk away. Fantastic location only one minute to Terwillegar Drive and minutes to The Currents at Windermere. Transit is right outside the complex for easy commuting. This home is ready for you! (id:58723)
Property Details
| MLS® Number | E4456678 |
| Property Type | Single Family |
| Neigbourhood | Haddow |
| AmenitiesNearBy | Park, Golf Course, Playground, Public Transit, Schools, Shopping |
| Features | No Back Lane, Closet Organizers |
| Structure | Deck, Porch |
Building
| BathroomTotal | 2 |
| BedroomsTotal | 3 |
| Amenities | Vinyl Windows |
| Appliances | Dishwasher, Dryer, Microwave Range Hood Combo, Refrigerator, Stove, Washer |
| BasementDevelopment | Unfinished |
| BasementType | Full (unfinished) |
| ConstructedDate | 2017 |
| ConstructionStyleAttachment | Attached |
| CoolingType | Central Air Conditioning |
| HalfBathTotal | 1 |
| HeatingType | Forced Air |
| StoriesTotal | 2 |
| SizeInterior | 1210 Sqft |
| Type | Row / Townhouse |
Parking
| Stall | |
| No Garage | |
| See Remarks |
Land
| Acreage | No |
| LandAmenities | Park, Golf Course, Playground, Public Transit, Schools, Shopping |
| SizeIrregular | 206.71 |
| SizeTotal | 206.71 M2 |
| SizeTotalText | 206.71 M2 |
Rooms
| Level | Type | Length | Width | Dimensions |
|---|---|---|---|---|
| Main Level | Living Room | Measurements not available | ||
| Main Level | Dining Room | Measurements not available | ||
| Main Level | Kitchen | Measurements not available | ||
| Upper Level | Primary Bedroom | Measurements not available | ||
| Upper Level | Bedroom 2 | Measurements not available | ||
| Upper Level | Bedroom 3 | Measurements not available |
https://www.realtor.ca/real-estate/28828600/32-2121-haddow-dr-nw-edmonton-haddow


