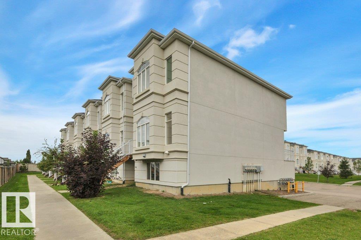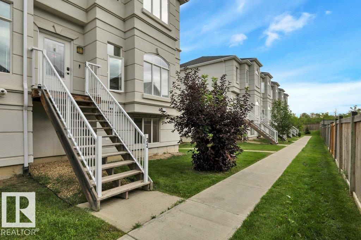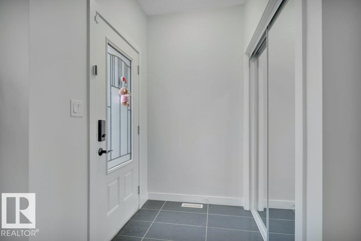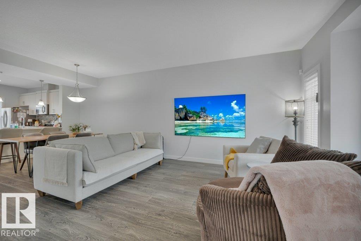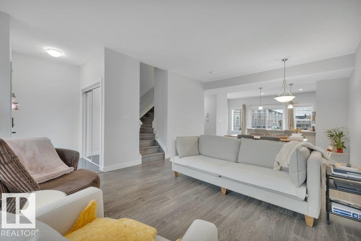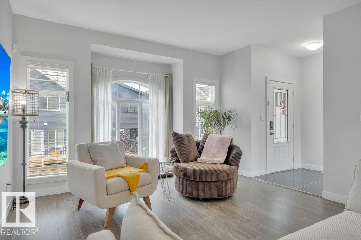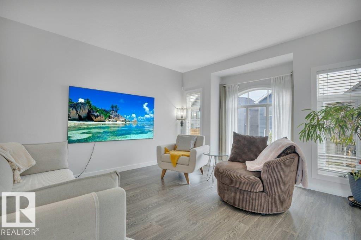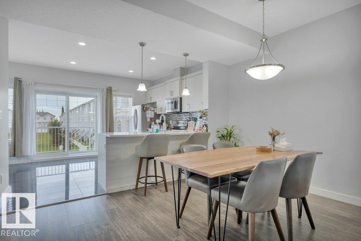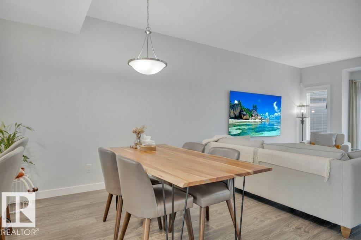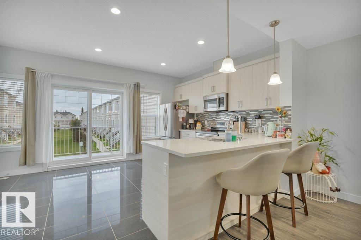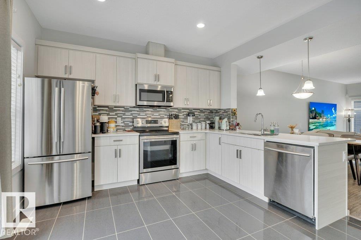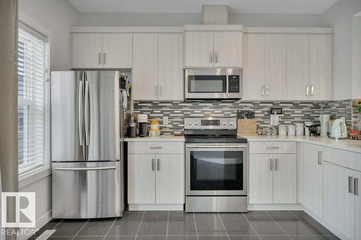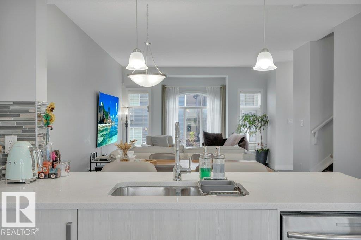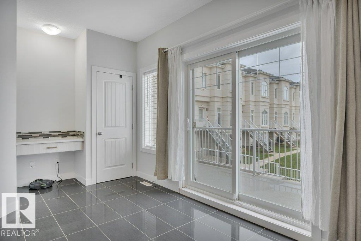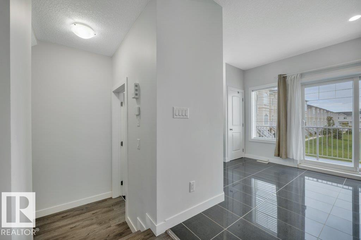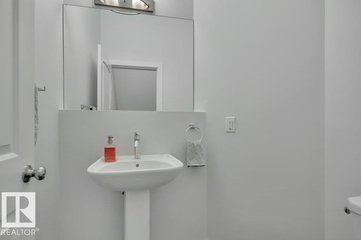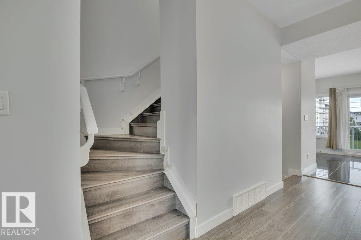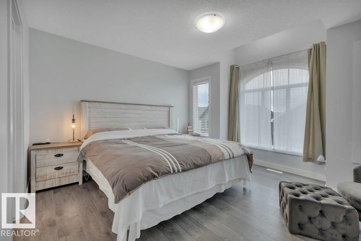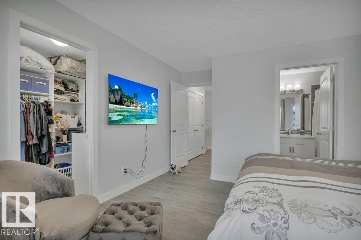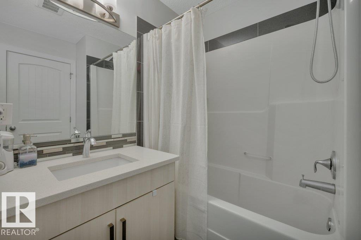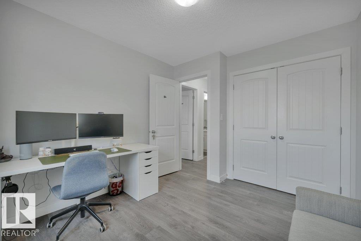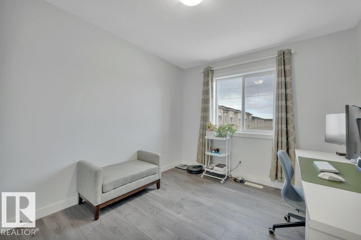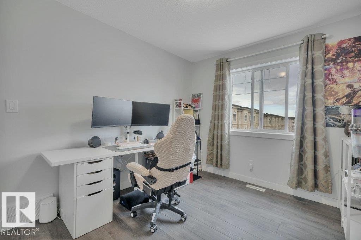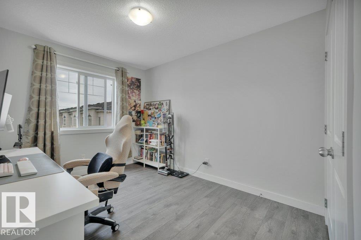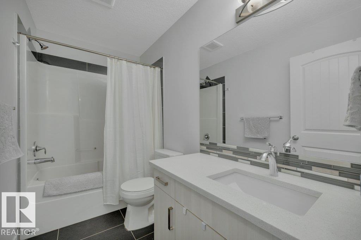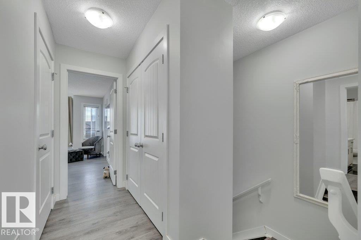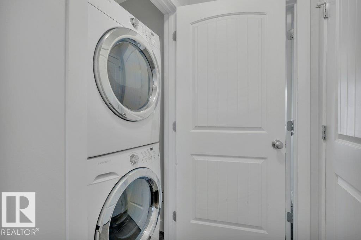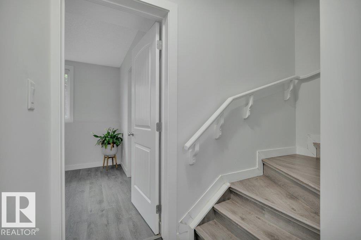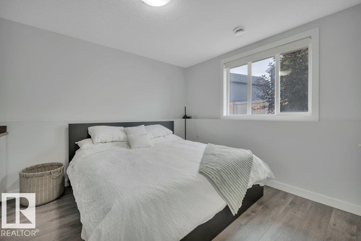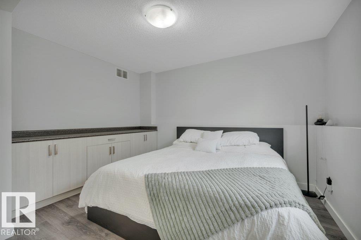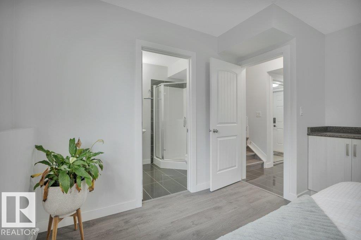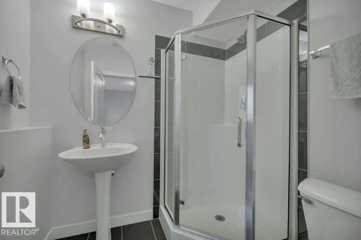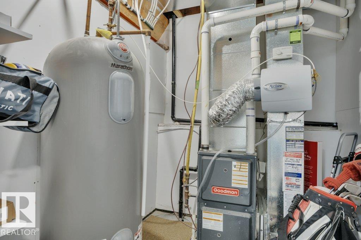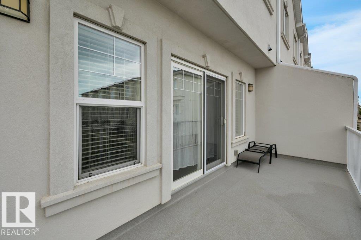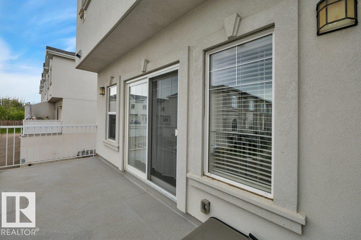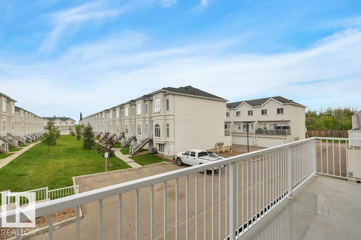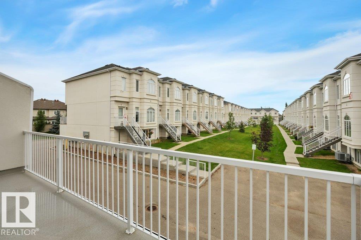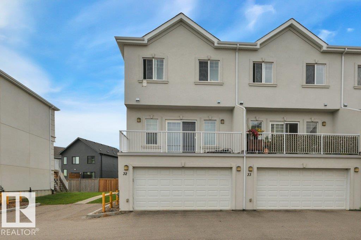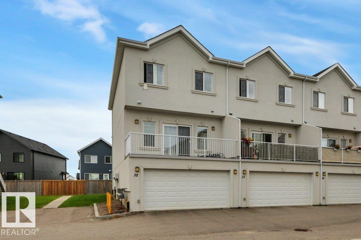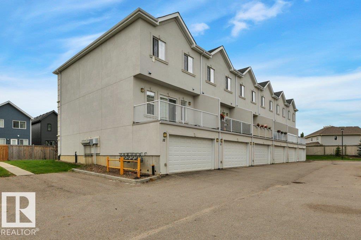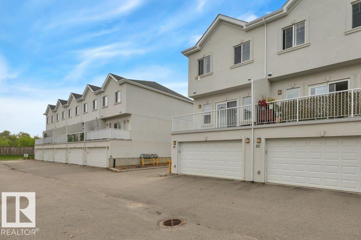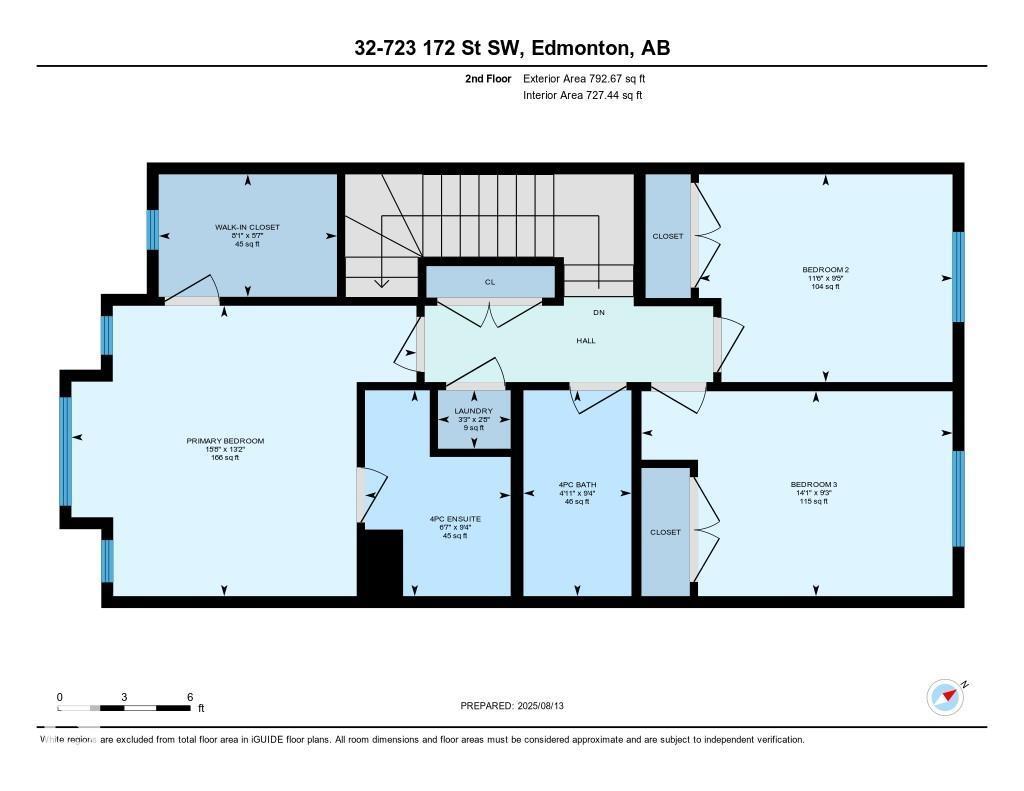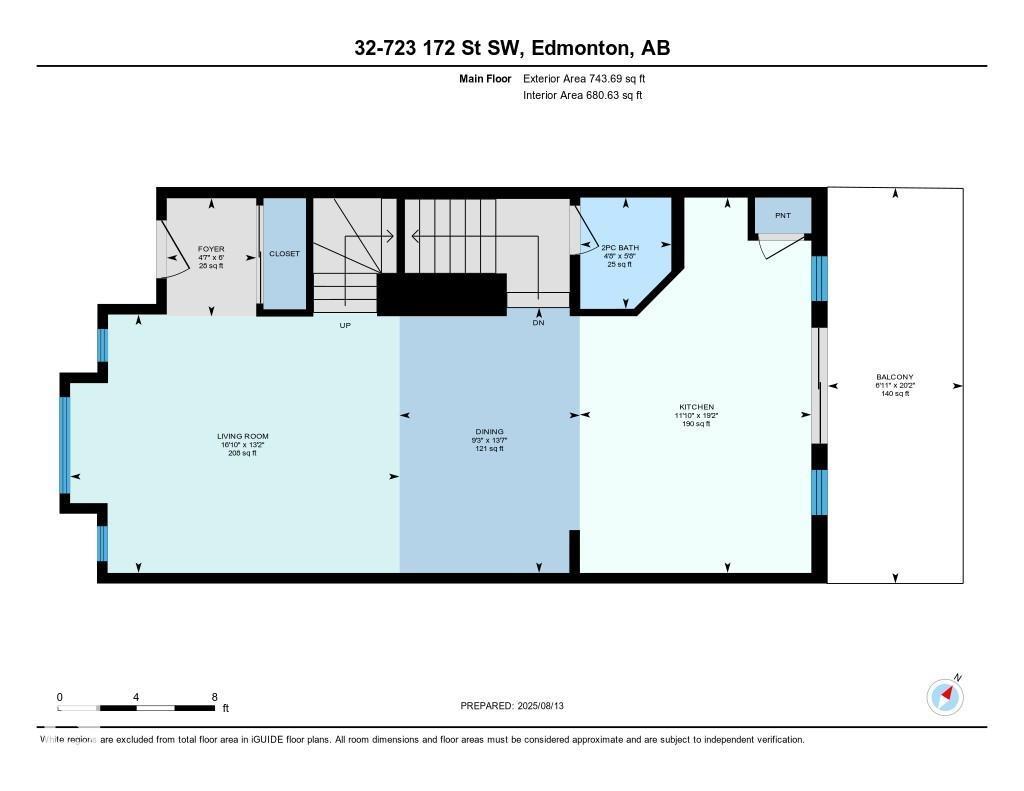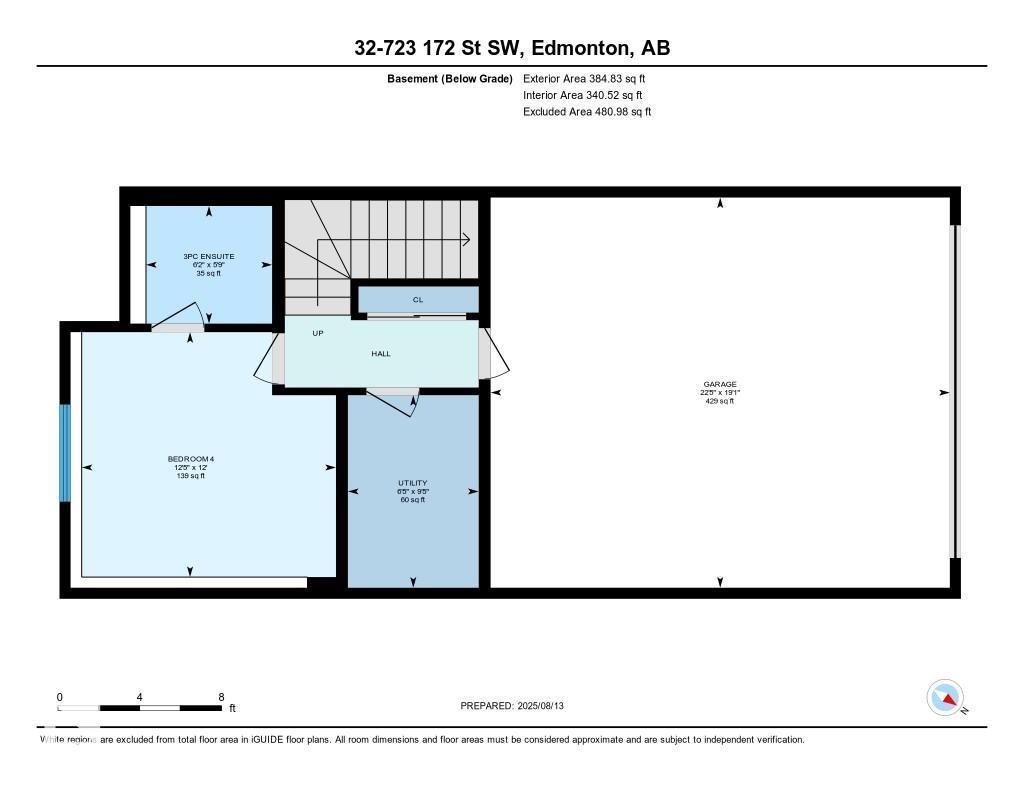Hurry Home
#32 723 172 St Sw Edmonton, Alberta T6W 2N6
Interested?
Please contact us for more information about this property.
$349,900Maintenance, Exterior Maintenance, Property Management, Other, See Remarks
$356.88 Monthly
Maintenance, Exterior Maintenance, Property Management, Other, See Remarks
$356.88 MonthlyExperience the ultimate dream home in the coveted Windermere area where breathtaking luxury meets unparalleled convenience.This magnificent 4 bdm, 3.5-bath,1408 sq. ft. townhouse is a haven of tranquility,boasting an open-concept main living area w/ sleek quartz counters,stainless steel appliances,ample counter space & seamless access to a spacious deck.A convenient designed desk area, pantry & main floor 2pc bath create the perfect blend of functionality & elegance.The upper level is a serene retreat, featuring 3 bdm, a 4 pc bath,a lavish 4 pc ensuite & spacious walk-in closet w/ a tranquil sitting area in the primary bedroom.The lower level is home to a cozy 4th bdm w/ a 3 pc ensuite,storage area & utility room.The attached double car garage is a bonus,offering water access & storage space.Visitor parking is conveniently located behind the home.This stunning townhouse is perfect for 1st time homebuyers,individuals down sizing, or anyone seeking a low-maintenance lifestyle without compromising on luxury. (id:58723)
Property Details
| MLS® Number | E4452683 |
| Property Type | Single Family |
| Neigbourhood | Windermere |
| AmenitiesNearBy | Golf Course, Playground, Public Transit, Schools, Shopping |
| Features | Paved Lane |
| ParkingSpaceTotal | 2 |
| Structure | Deck |
Building
| BathroomTotal | 4 |
| BedroomsTotal | 4 |
| Amenities | Ceiling - 9ft |
| Appliances | Dishwasher, Dryer, Microwave Range Hood Combo, Refrigerator, Stove, Washer |
| BasementDevelopment | Finished |
| BasementType | Partial (finished) |
| ConstructedDate | 2014 |
| ConstructionStyleAttachment | Attached |
| HalfBathTotal | 1 |
| HeatingType | Forced Air |
| StoriesTotal | 2 |
| SizeInterior | 1408 Sqft |
| Type | Row / Townhouse |
Parking
| Attached Garage |
Land
| Acreage | No |
| FenceType | Fence |
| LandAmenities | Golf Course, Playground, Public Transit, Schools, Shopping |
| SizeIrregular | 230.44 |
| SizeTotal | 230.44 M2 |
| SizeTotalText | 230.44 M2 |
Rooms
| Level | Type | Length | Width | Dimensions |
|---|---|---|---|---|
| Lower Level | Bedroom 4 | 3.65 m | 3.79 m | 3.65 m x 3.79 m |
| Main Level | Living Room | 4.02 m | 5.12 m | 4.02 m x 5.12 m |
| Main Level | Dining Room | 4.13 m | 2.81 m | 4.13 m x 2.81 m |
| Main Level | Kitchen | 5.84 m | 3.6 m | 5.84 m x 3.6 m |
| Upper Level | Primary Bedroom | 4.01 m | 4.77 m | 4.01 m x 4.77 m |
| Upper Level | Bedroom 2 | 2.87 m | 3.51 m | 2.87 m x 3.51 m |
| Upper Level | Bedroom 3 | 2.83 m | 4.3 m | 2.83 m x 4.3 m |
https://www.realtor.ca/real-estate/28727518/32-723-172-st-sw-edmonton-windermere


