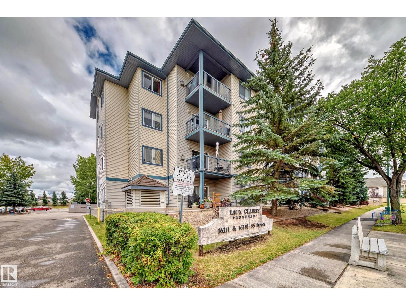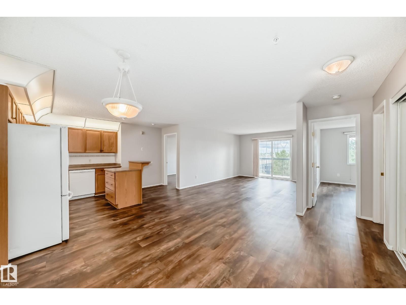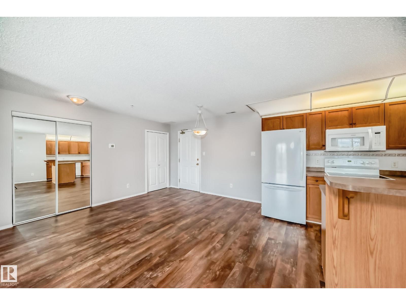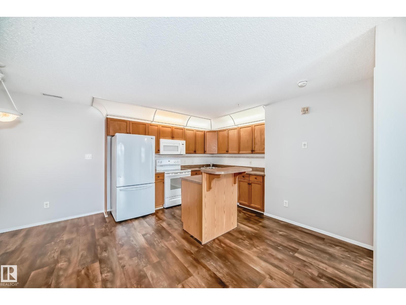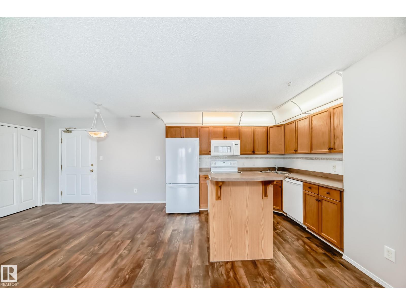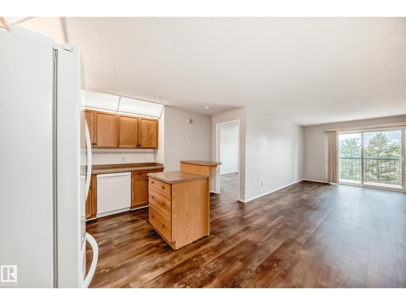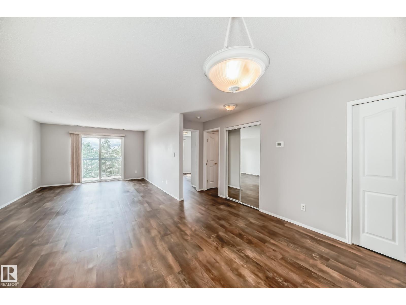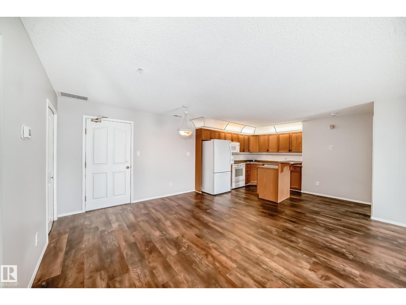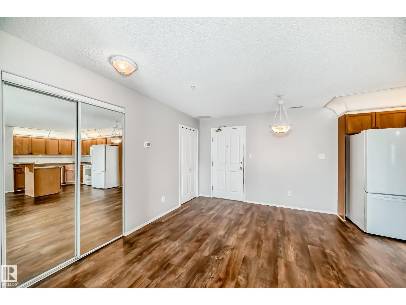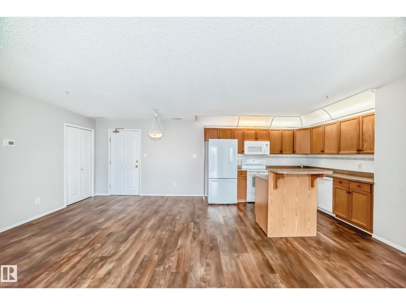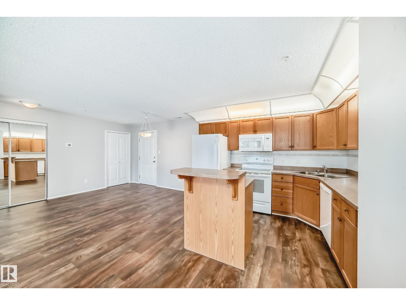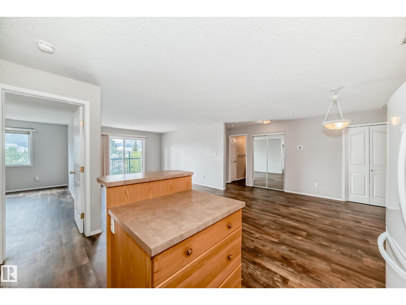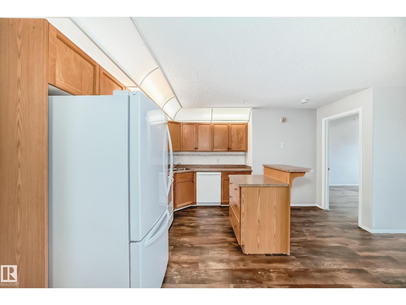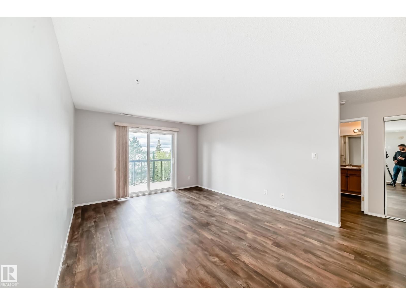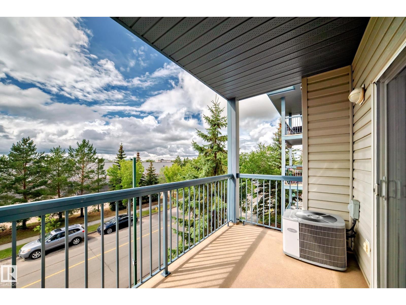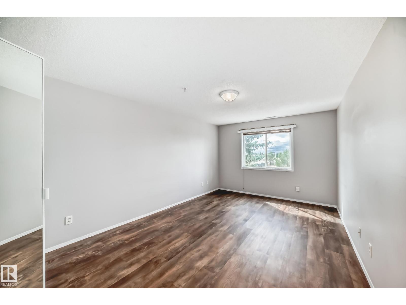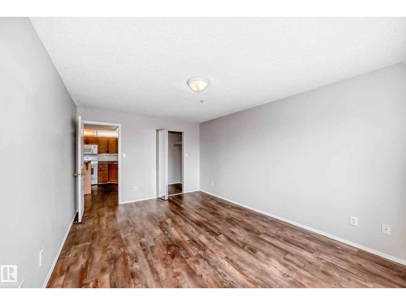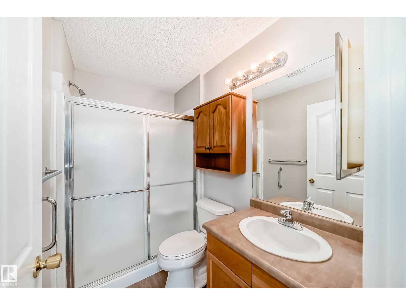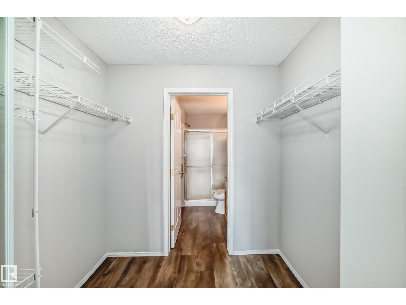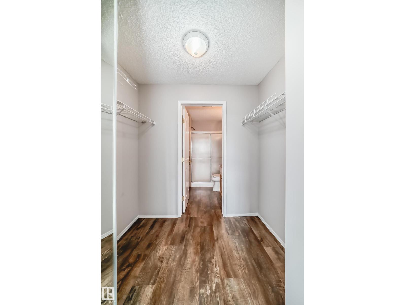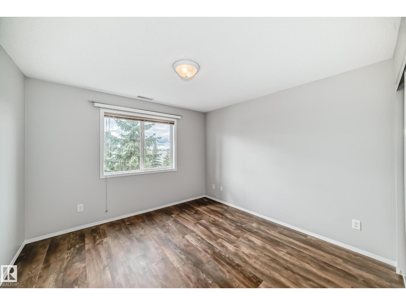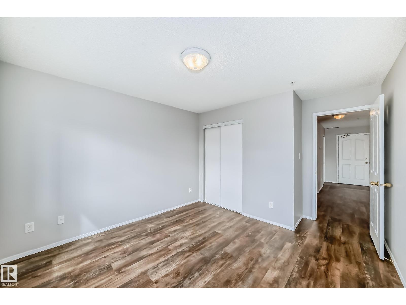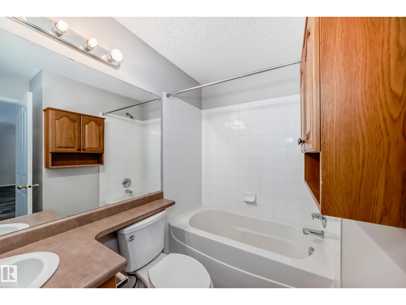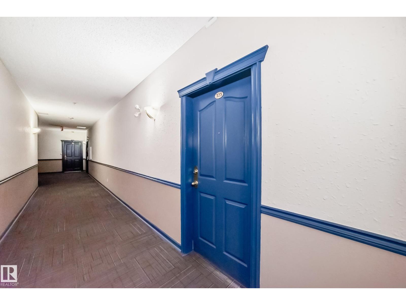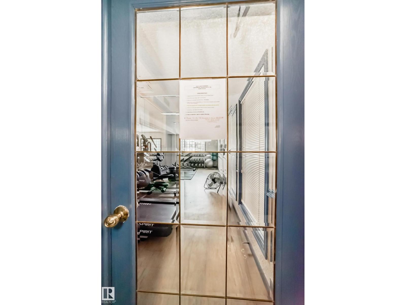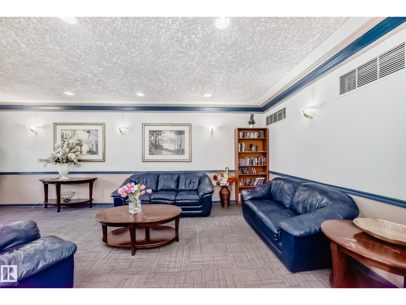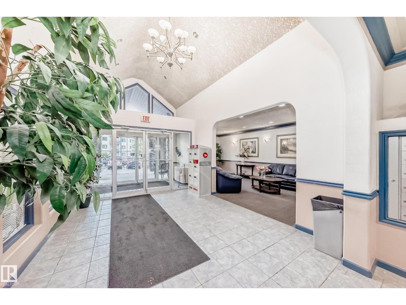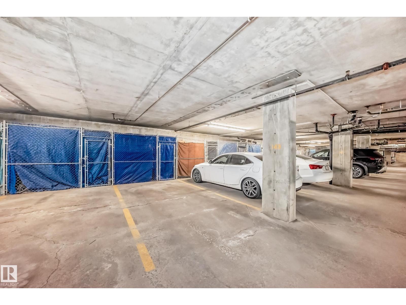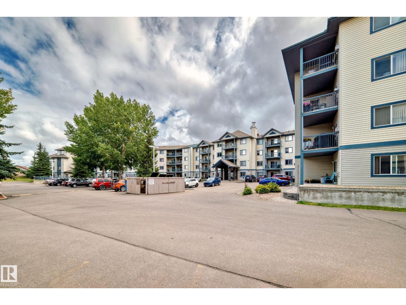Hurry Home
#323 16303 95 St Nw Edmonton, Alberta T5Z 3V1
Interested?
Please contact us for more information about this property.
$215,000Maintenance, Exterior Maintenance, Heat, Insurance, Property Management, Other, See Remarks, Water
$517 Monthly
Maintenance, Exterior Maintenance, Heat, Insurance, Property Management, Other, See Remarks, Water
$517 MonthlyExperience effortless condo living in this expansive 3rd-floor unit at Promenade Eaux Claires is MOVE-IN ready. Bright and inviting, the open-concept layout features brand-new luxury vinyl plank flooring, a sun-filled living room, and a large oak kitchen with abundant cabinetry, generous counter space, and a raised bar island—ideal for entertaining. Enjoy two spacious bedrooms and two full baths, including a private ensuite. Step out onto your west-facing covered balcony to soak in sunsets, complete with a gas BBQ hook-up. Stay comfortable year-round with central A/C. Thoughtfully designed with a large in-suite laundry and storage room, plus a titled heated underground parking stall and secure storage cage. This well-managed building includes a fitness room, games lounge, guest suite, and a stylish lobby. Conveniently located near public transit, parks, and major shopping amenities, everything you need is just steps away. (id:58723)
Property Details
| MLS® Number | E4452076 |
| Property Type | Single Family |
| Neigbourhood | Eaux Claires |
| AmenitiesNearBy | Playground, Public Transit, Schools, Shopping |
| Features | Park/reserve, Closet Organizers, No Animal Home, No Smoking Home |
| ParkingSpaceTotal | 1 |
| Structure | Patio(s) |
Building
| BathroomTotal | 2 |
| BedroomsTotal | 2 |
| Appliances | Dishwasher, Dryer, Microwave Range Hood Combo, Refrigerator, Stove, Washer |
| BasementType | None |
| ConstructedDate | 2002 |
| CoolingType | Central Air Conditioning |
| HeatingType | Coil Fan |
| SizeInterior | 1035 Sqft |
| Type | Apartment |
Parking
| Heated Garage | |
| Stall | |
| Underground |
Land
| Acreage | No |
| LandAmenities | Playground, Public Transit, Schools, Shopping |
| SizeIrregular | 79.87 |
| SizeTotal | 79.87 M2 |
| SizeTotalText | 79.87 M2 |
Rooms
| Level | Type | Length | Width | Dimensions |
|---|---|---|---|---|
| Main Level | Living Room | 4.5 m | 3.7 m | 4.5 m x 3.7 m |
| Main Level | Dining Room | 2.45 m | 2.02 m | 2.45 m x 2.02 m |
| Main Level | Kitchen | 3.3 m | 2.9 m | 3.3 m x 2.9 m |
| Main Level | Primary Bedroom | 4.99 m | 3.38 m | 4.99 m x 3.38 m |
| Main Level | Bedroom 2 | 4.14 m | 3.38 m | 4.14 m x 3.38 m |
https://www.realtor.ca/real-estate/28711736/323-16303-95-st-nw-edmonton-eaux-claires


