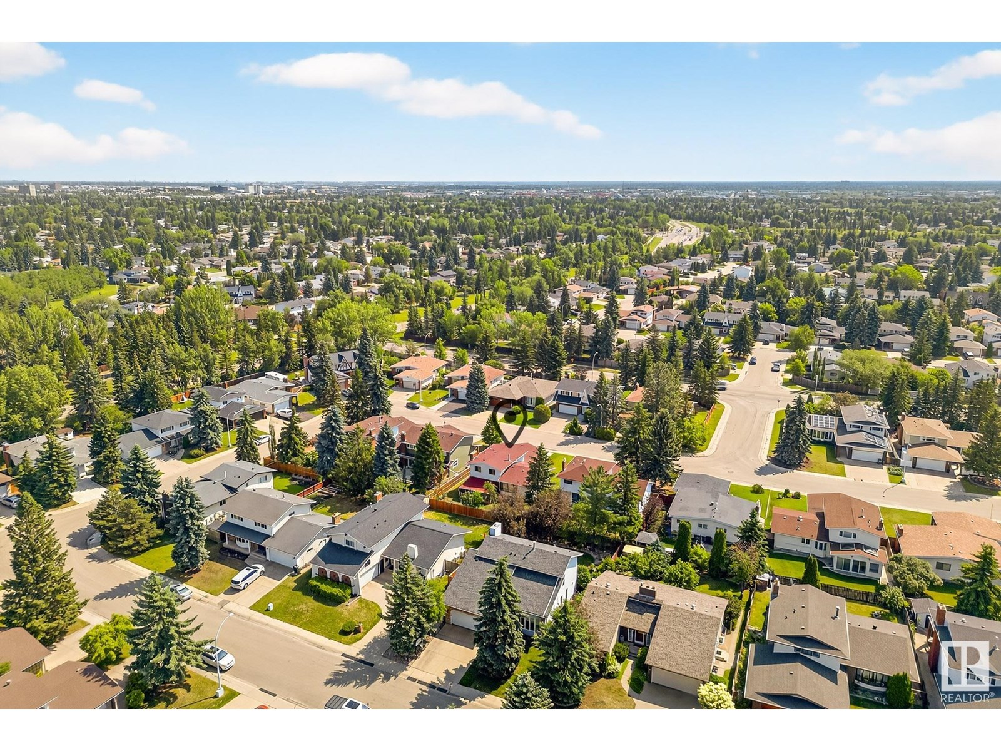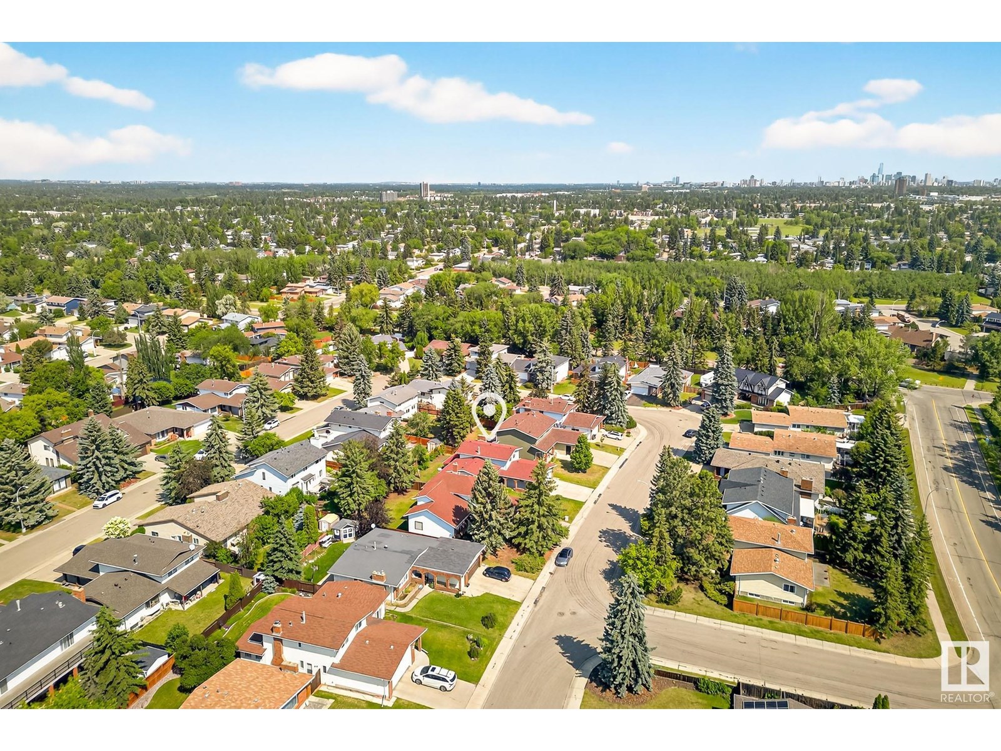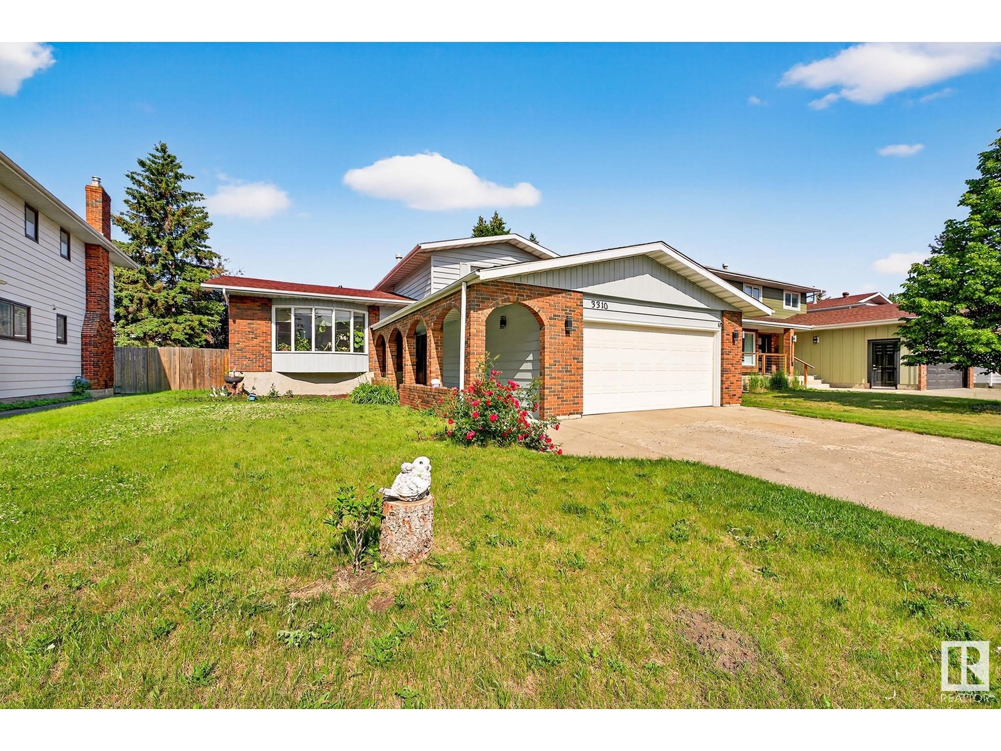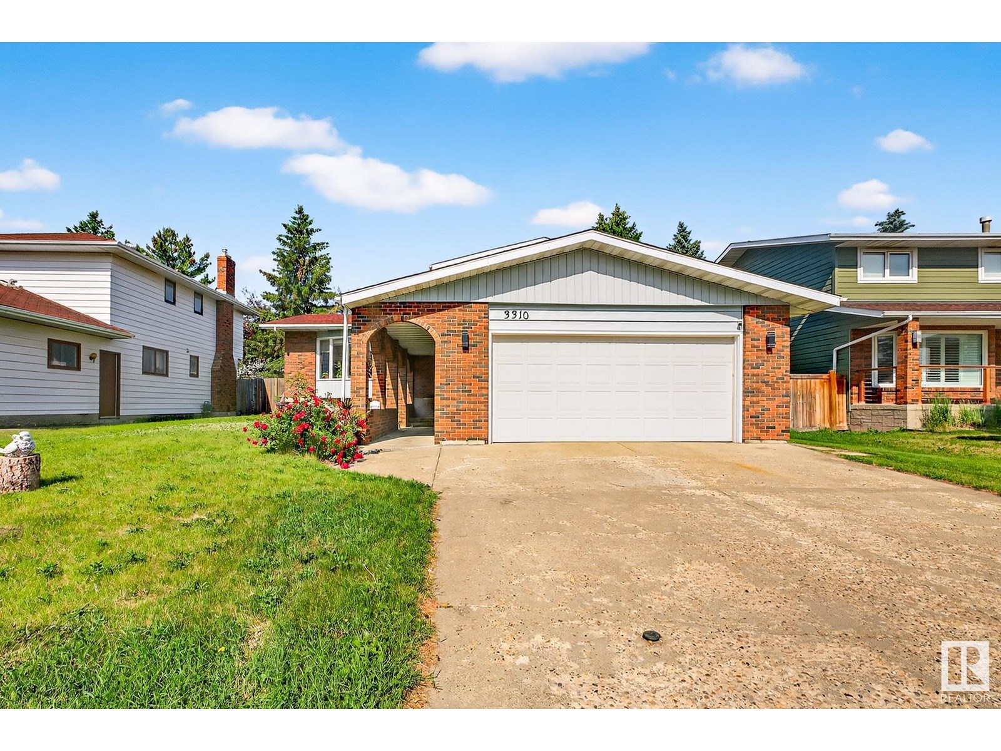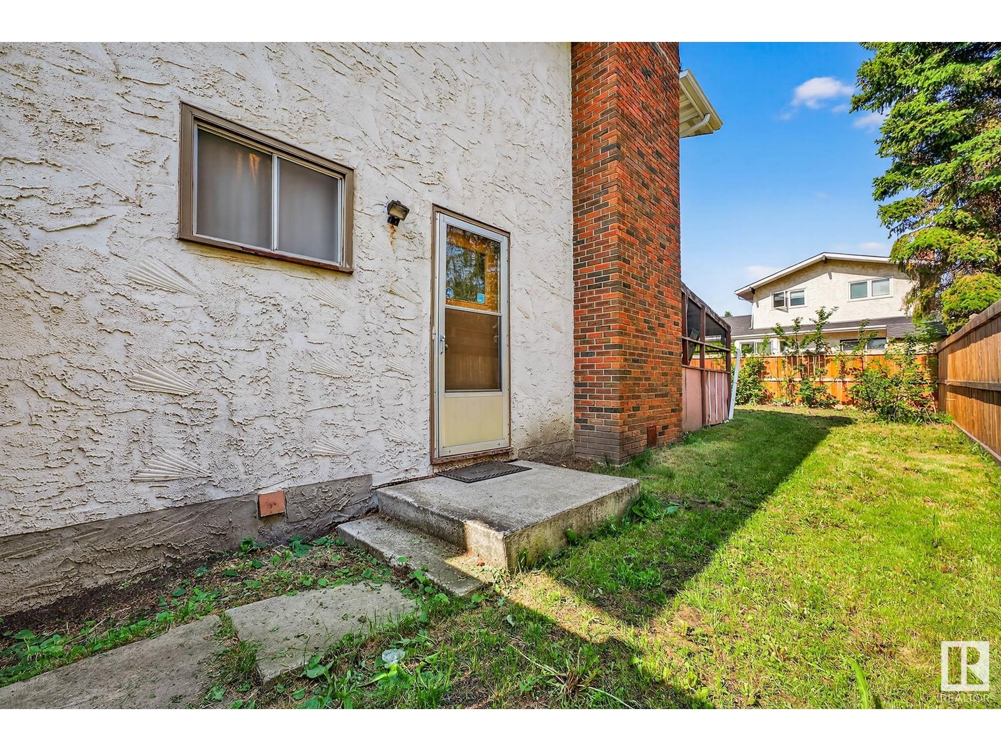4 Bedroom
3 Bathroom
1958 sqft
Fireplace
Forced Air
$518,000
Welcome to the highly sought-after, family-friendly community of Sweet Grass! This bright and spacious 4-level split home offers over 2,500 sq ft of well-designed living space, featuring 4 bedrooms and 3 bathrooms—ideal for a growing family. A rare main floor bedroom provides added convenience and flexibility, perfect for guests, or as an office. The large basement rec room provides extra space for kids to play or relax, while recent upgrades, including fresh paint, new carpet, two furnaces, and a newer roof, ensure comfort and peace of mind. The oversized, double-attached garage provides ample storage, and the fully fenced backyard, complete with a large covered deck, is ideal for outdoor play and summer gatherings. Located just minutes from schools, parks, and shopping, this move-in-ready home is everything a family needs in a location they’ll love. (id:58723)
Property Details
|
MLS® Number
|
E4446530 |
|
Property Type
|
Single Family |
|
Neigbourhood
|
Sweet Grass |
|
AmenitiesNearBy
|
Playground, Public Transit, Schools, Shopping |
|
Features
|
No Back Lane, No Animal Home, No Smoking Home |
|
ParkingSpaceTotal
|
4 |
|
Structure
|
Deck |
Building
|
BathroomTotal
|
3 |
|
BedroomsTotal
|
4 |
|
Appliances
|
Dishwasher, Dryer, Refrigerator, Stove, Washer, Window Coverings |
|
BasementDevelopment
|
Finished |
|
BasementType
|
Full (finished) |
|
ConstructedDate
|
1976 |
|
ConstructionStyleAttachment
|
Detached |
|
FireProtection
|
Smoke Detectors |
|
FireplaceFuel
|
Wood |
|
FireplacePresent
|
Yes |
|
FireplaceType
|
Unknown |
|
HalfBathTotal
|
2 |
|
HeatingType
|
Forced Air |
|
SizeInterior
|
1958 Sqft |
|
Type
|
House |
Parking
Land
|
Acreage
|
No |
|
FenceType
|
Fence |
|
LandAmenities
|
Playground, Public Transit, Schools, Shopping |
Rooms
| Level |
Type |
Length |
Width |
Dimensions |
|
Above |
Dining Room |
|
|
Measurements not available |
|
Above |
Kitchen |
|
|
Measurements not available |
|
Above |
Family Room |
|
|
Measurements not available |
|
Basement |
Recreation Room |
|
|
Measurements not available |
|
Main Level |
Living Room |
|
|
Measurements not available |
|
Main Level |
Bedroom 4 |
|
|
Measurements not available |
|
Upper Level |
Primary Bedroom |
|
|
Measurements not available |
|
Upper Level |
Bedroom 2 |
|
|
Measurements not available |
|
Upper Level |
Bedroom 3 |
|
|
Measurements not available |
https://www.realtor.ca/real-estate/28576315/3310-113a-st-nw-edmonton-sweet-grass







