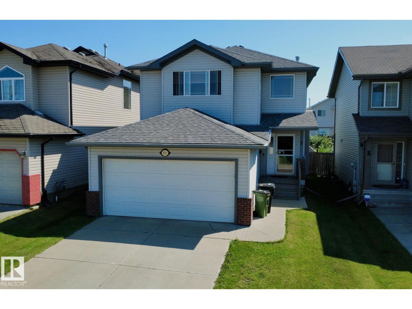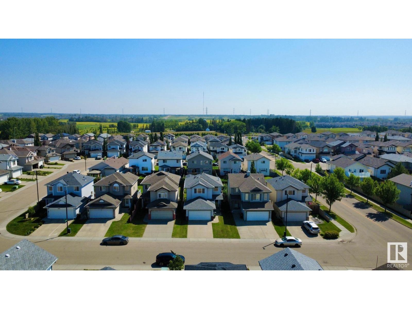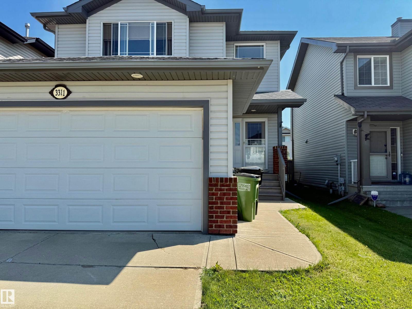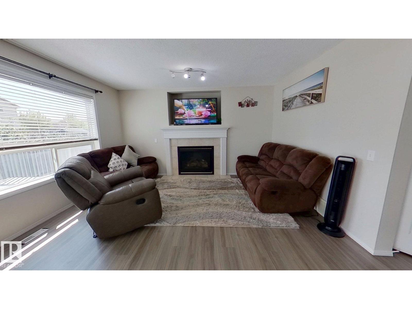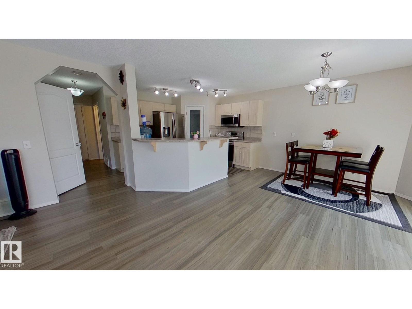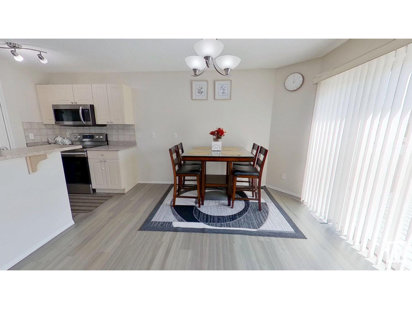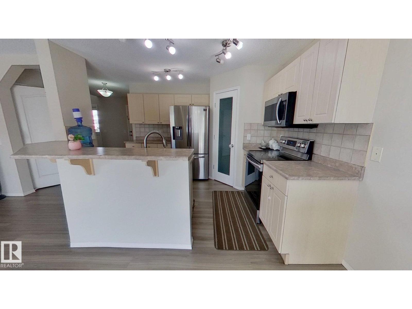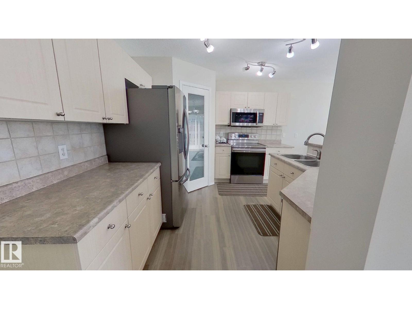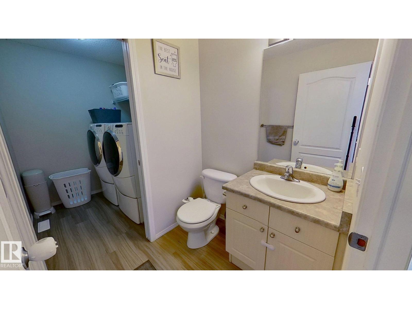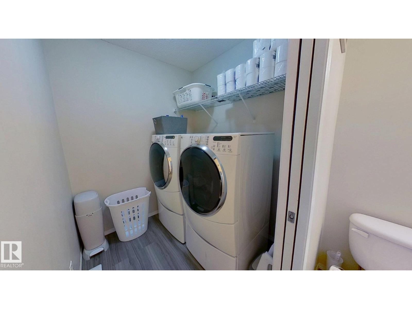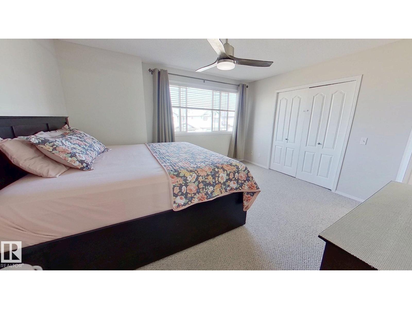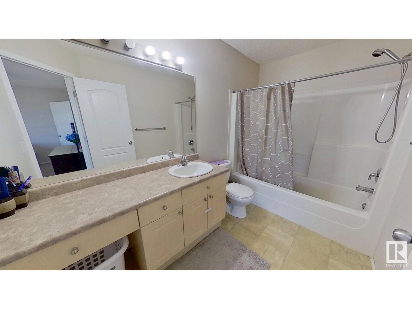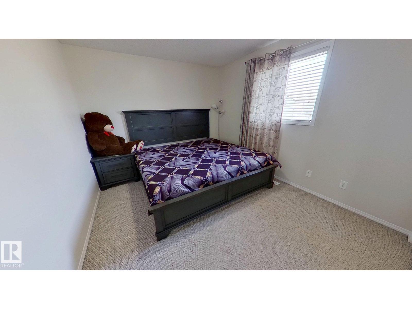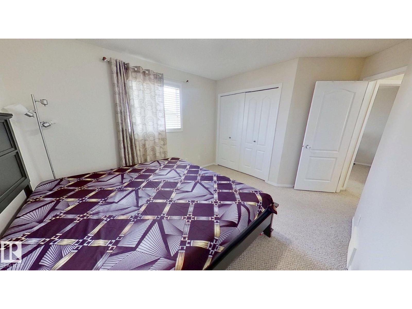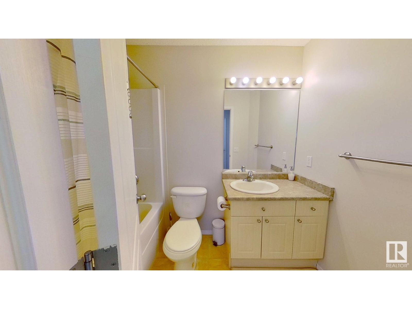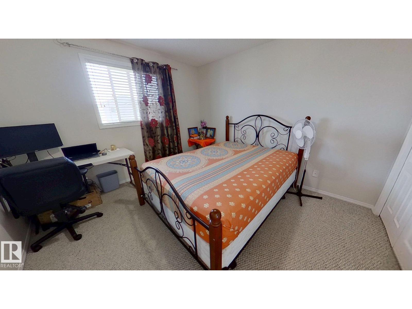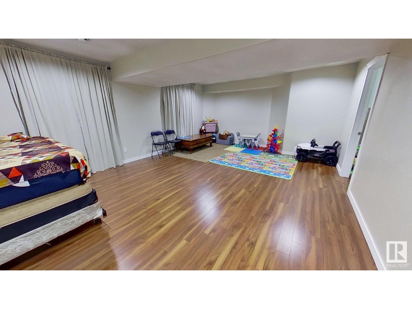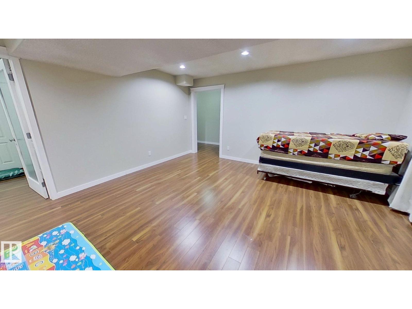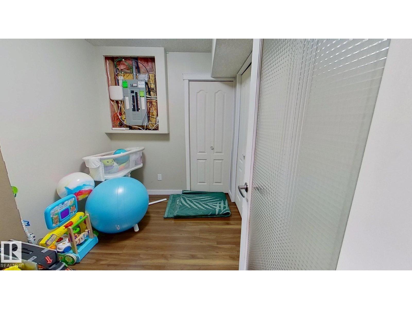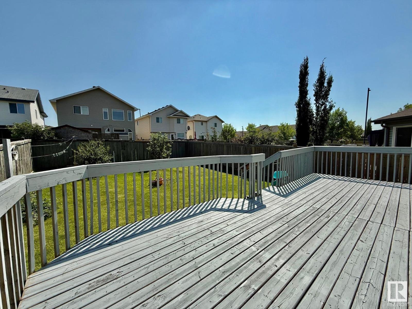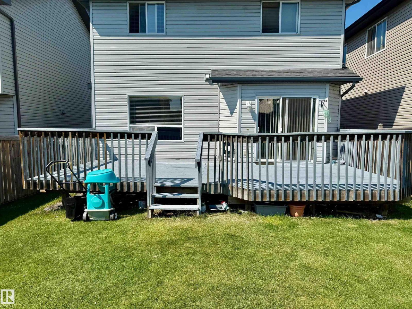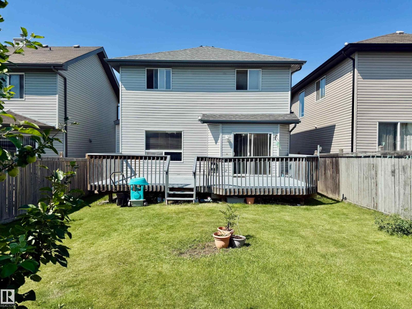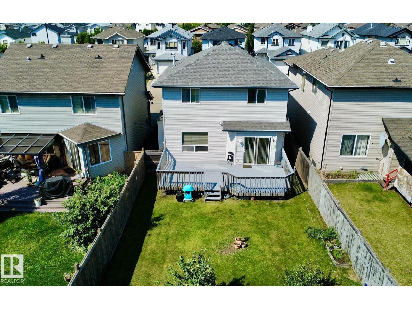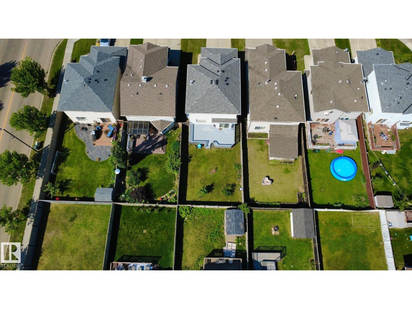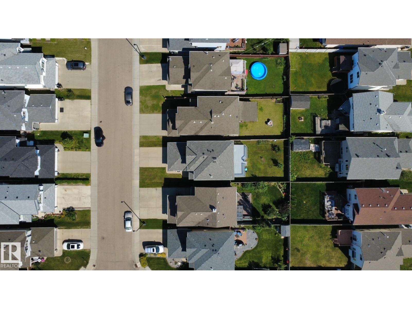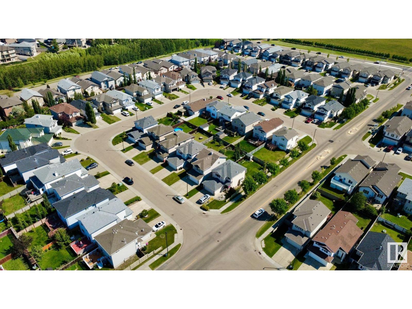3 Bedroom
4 Bathroom
1602 sqft
Fireplace
Forced Air
$509,900
Beautiful well maintained 2 storey house with fully finished basement, 3 full and 1 half bath and double garage attached. Upon entrance you are welcome by an open to below foyer, upgraded floor, open kitchen with cabinets and a corner pantry. Stainless steel appliances, main floor laundry and a 2 piece bath. Upstairs comes with large Master bedroom with walk in closet. 2 other big size bedrooms and a full bath. Fully finished basement with family room/Rec room and a 3 piece bath and a storage room. Well maintained and clean house. Huge newly painted deck and large back yard. Close to all amenities, meadows transit centre, bus stop, meadows rec centre, white mud and Anthony Henday drive. Close to Walmart, shoppers, save on foods, superstore, chalo freshco, also to new high school (Meadows). Roof replaced in August 2024 (~$7,000) – 20-yr transferable warranty (certificate included). Recent upgrades & documents available on request. (id:58723)
Property Details
|
MLS® Number
|
E4451472 |
|
Property Type
|
Single Family |
|
Neigbourhood
|
Silver Berry |
|
AmenitiesNearBy
|
Playground, Public Transit, Schools, Shopping |
|
Features
|
See Remarks, No Back Lane, No Smoking Home |
|
Structure
|
Deck |
Building
|
BathroomTotal
|
4 |
|
BedroomsTotal
|
3 |
|
Appliances
|
Dishwasher, Dryer, Hood Fan, Refrigerator, Washer |
|
BasementDevelopment
|
Finished |
|
BasementType
|
Full (finished) |
|
ConstructedDate
|
2006 |
|
ConstructionStyleAttachment
|
Detached |
|
FireplaceFuel
|
Gas |
|
FireplacePresent
|
Yes |
|
FireplaceType
|
Unknown |
|
HalfBathTotal
|
1 |
|
HeatingType
|
Forced Air |
|
StoriesTotal
|
2 |
|
SizeInterior
|
1602 Sqft |
|
Type
|
House |
Parking
Land
|
Acreage
|
No |
|
FenceType
|
Fence |
|
LandAmenities
|
Playground, Public Transit, Schools, Shopping |
|
SizeIrregular
|
366.05 |
|
SizeTotal
|
366.05 M2 |
|
SizeTotalText
|
366.05 M2 |
Rooms
| Level |
Type |
Length |
Width |
Dimensions |
|
Basement |
Recreation Room |
|
|
Measurements not available |
|
Main Level |
Living Room |
2.87 m |
4.17 m |
2.87 m x 4.17 m |
|
Main Level |
Dining Room |
3.56 m |
3.38 m |
3.56 m x 3.38 m |
|
Main Level |
Kitchen |
3.23 m |
3.2 m |
3.23 m x 3.2 m |
|
Main Level |
Family Room |
4.72 m |
5.73 m |
4.72 m x 5.73 m |
|
Main Level |
Laundry Room |
1.82 m |
1.78 m |
1.82 m x 1.78 m |
|
Upper Level |
Primary Bedroom |
4.25 m |
3.89 m |
4.25 m x 3.89 m |
|
Upper Level |
Bedroom 2 |
3.26 m |
3.49 m |
3.26 m x 3.49 m |
|
Upper Level |
Bedroom 3 |
3.54 m |
3.03 m |
3.54 m x 3.03 m |
https://www.realtor.ca/real-estate/28698773/3311-21-st-nw-edmonton-silver-berry


