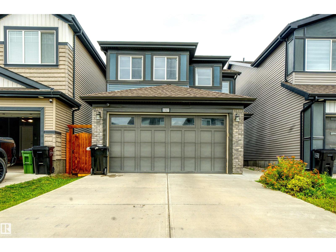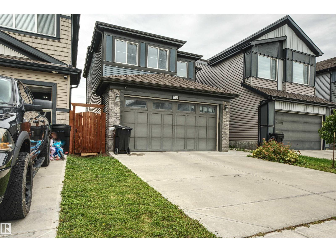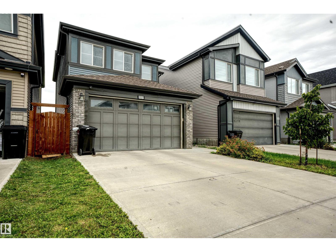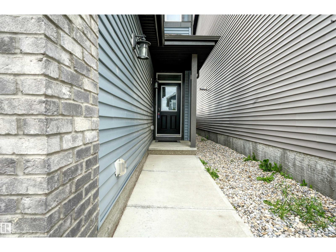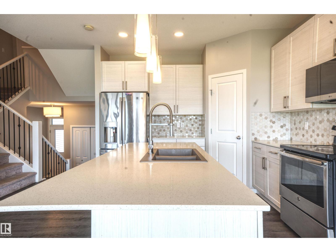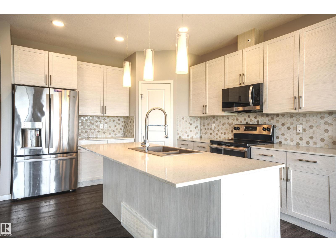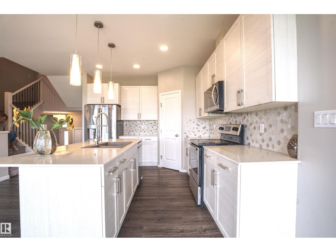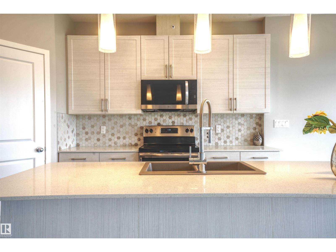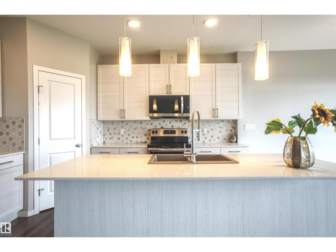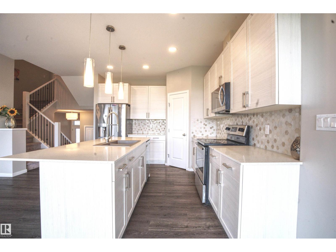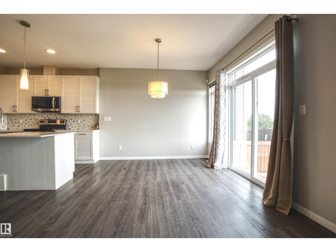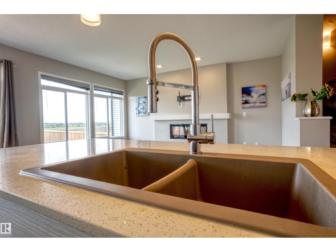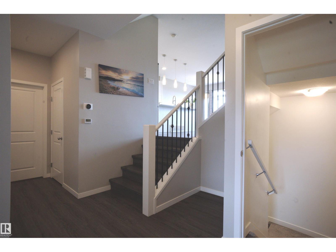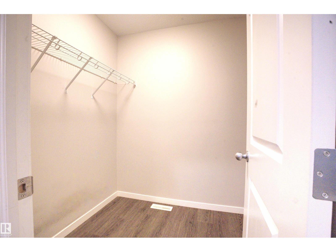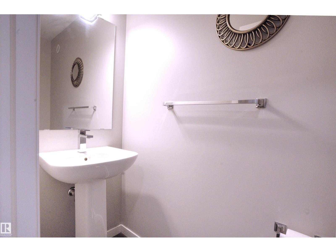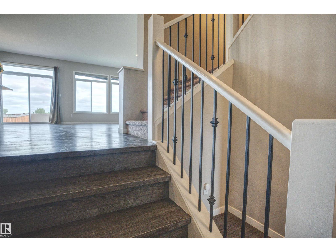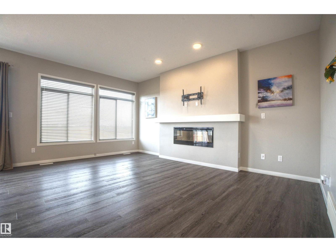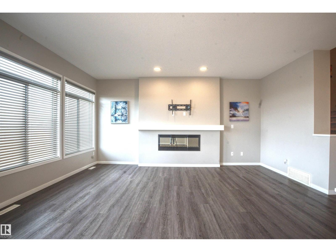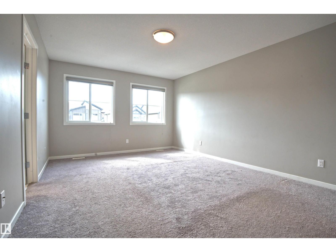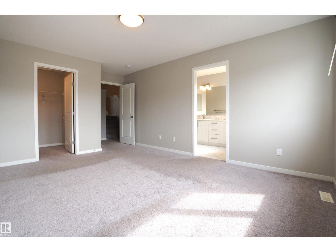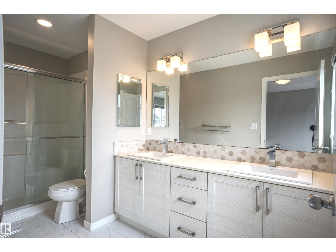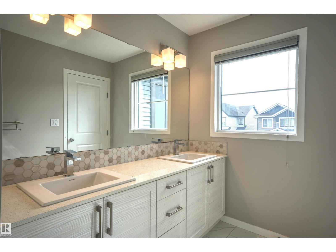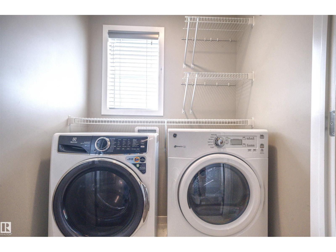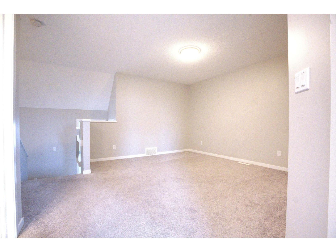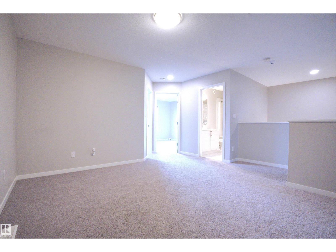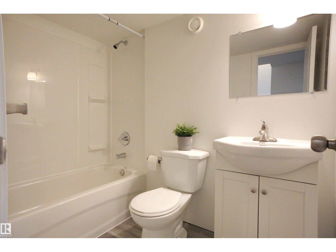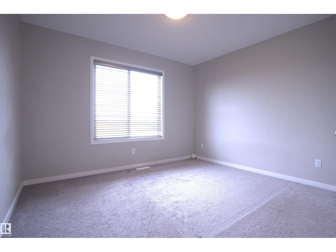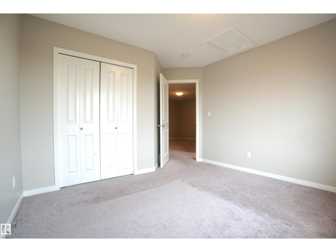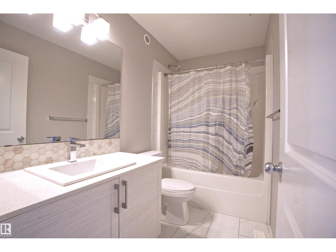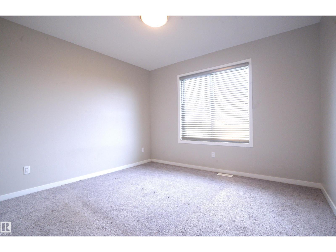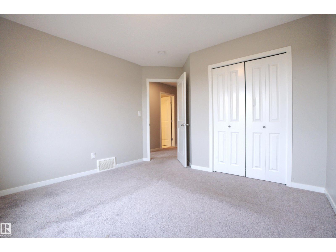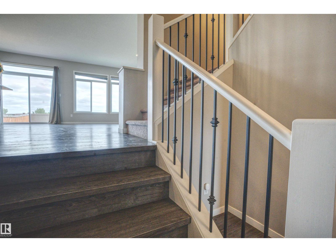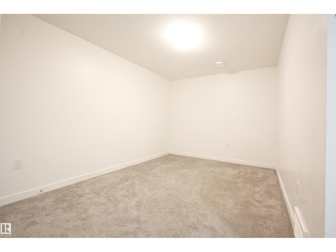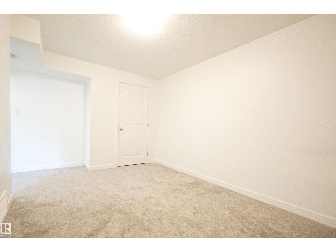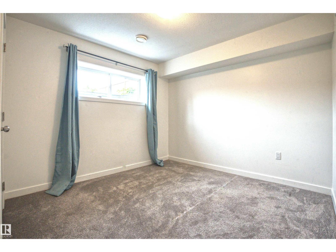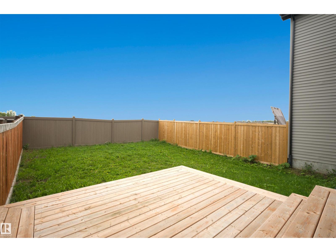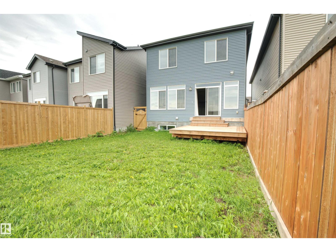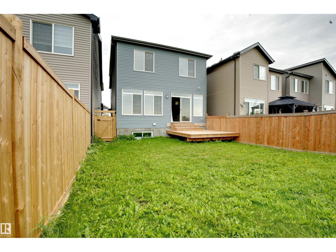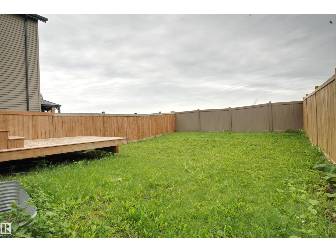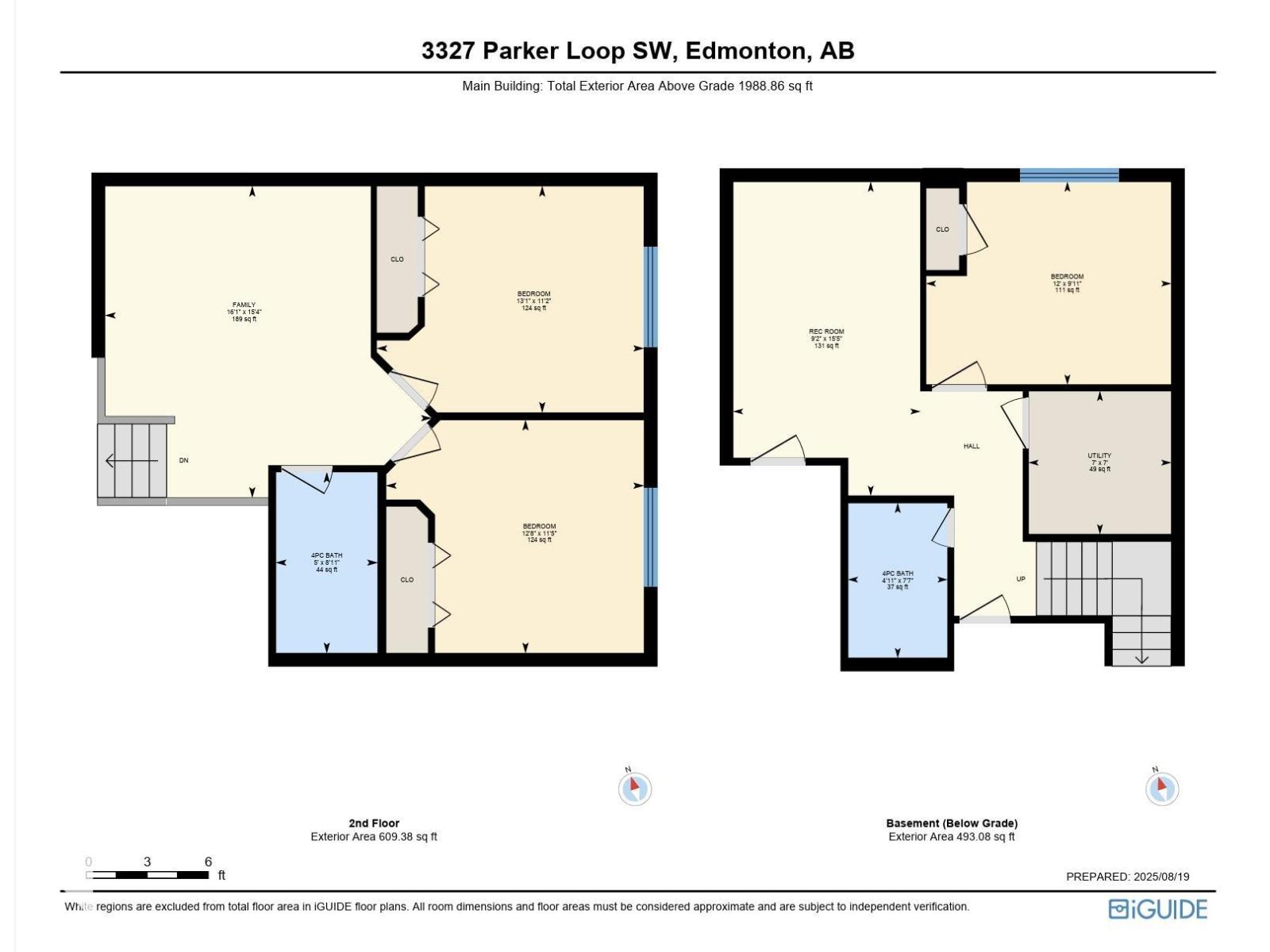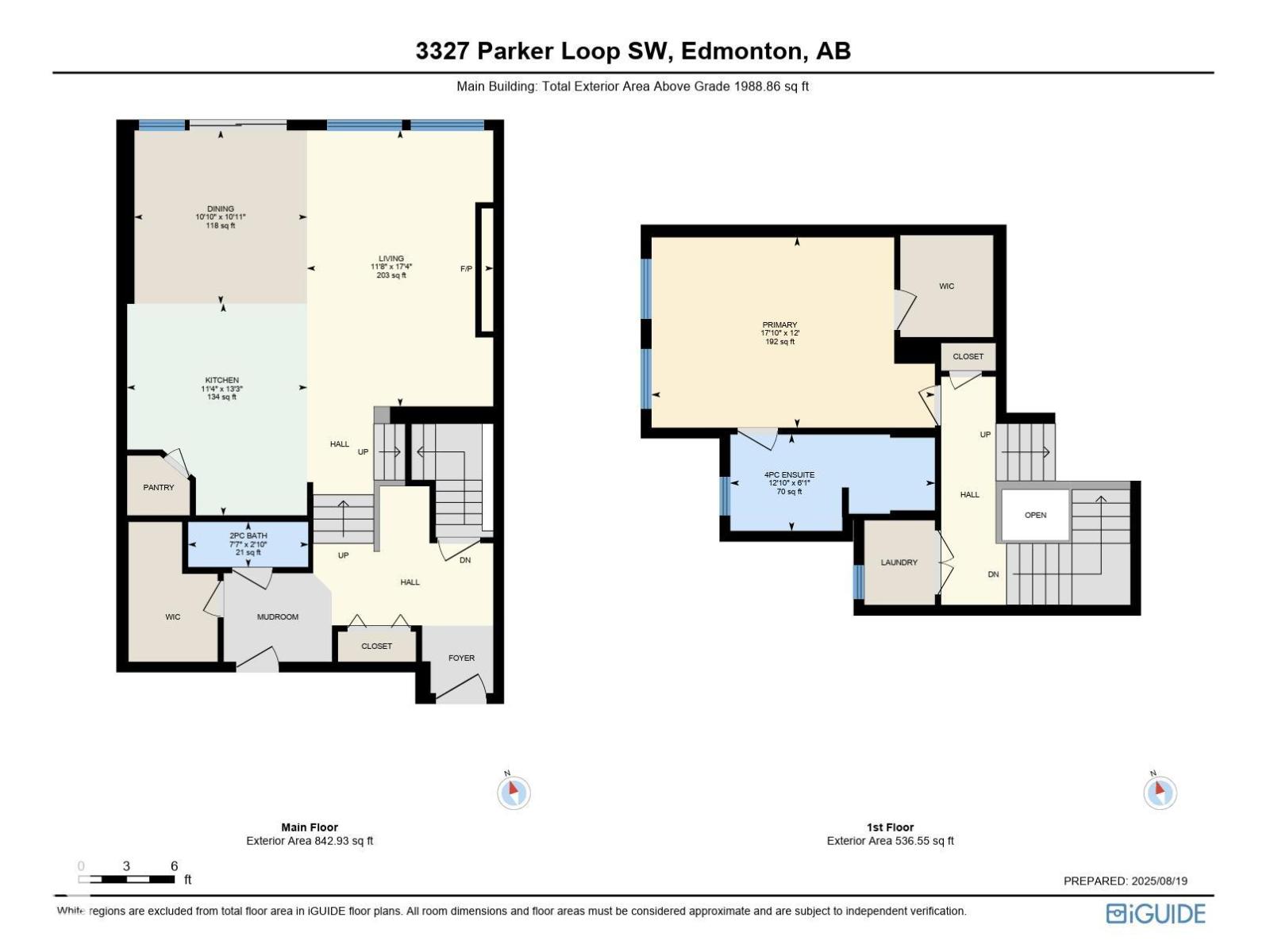4 Bedroom
4 Bathroom
1774 sqft
Fireplace
Forced Air
$549,900
This thoughtfully crafted 4-BEDROOM home in the vibrant community of PAISLEY offers nearly 2000 sqft of elegant living space. The main floor boasts an OPEN CONCEPT layout with sleek stainless steel appliances, a large central island and abundant counter and storage space. Upstairs, you will find three generously sized bedrooms with the serene primary suite privately located, separate from the two additional bedrooms, as well as a large BONUS ROOM. The FULLY FINISHED basement offers an extra bedroom, family room and a full bathroom - perfect for guests or in-laws. There is additional bonus storage in the basement. Two-car attached garage and private backyard with green space behind. A must-see. (id:58723)
Property Details
|
MLS® Number
|
E4453513 |
|
Property Type
|
Single Family |
|
Neigbourhood
|
Paisley |
|
AmenitiesNearBy
|
Park, Public Transit, Shopping |
|
Features
|
Private Setting, Flat Site, No Back Lane, No Animal Home, No Smoking Home |
|
ParkingSpaceTotal
|
4 |
|
Structure
|
Deck |
Building
|
BathroomTotal
|
4 |
|
BedroomsTotal
|
4 |
|
Appliances
|
Dishwasher, Dryer, Garage Door Opener Remote(s), Garage Door Opener, Microwave Range Hood Combo, Refrigerator, Stove, Washer, Window Coverings |
|
BasementDevelopment
|
Finished |
|
BasementType
|
Full (finished) |
|
ConstructedDate
|
2019 |
|
ConstructionStyleAttachment
|
Detached |
|
FireplaceFuel
|
Electric |
|
FireplacePresent
|
Yes |
|
FireplaceType
|
Insert |
|
HalfBathTotal
|
1 |
|
HeatingType
|
Forced Air |
|
StoriesTotal
|
2 |
|
SizeInterior
|
1774 Sqft |
|
Type
|
House |
Parking
Land
|
Acreage
|
No |
|
FenceType
|
Fence |
|
LandAmenities
|
Park, Public Transit, Shopping |
|
SizeIrregular
|
307.15 |
|
SizeTotal
|
307.15 M2 |
|
SizeTotalText
|
307.15 M2 |
Rooms
| Level |
Type |
Length |
Width |
Dimensions |
|
Basement |
Family Room |
2.8 m |
4.7 m |
2.8 m x 4.7 m |
|
Basement |
Bedroom 4 |
3.04 m |
3.67 m |
3.04 m x 3.67 m |
|
Basement |
Utility Room |
2.13 m |
2.14 m |
2.13 m x 2.14 m |
|
Main Level |
Living Room |
3.56 m |
5.28 m |
3.56 m x 5.28 m |
|
Main Level |
Dining Room |
3.3 m |
3.32 m |
3.3 m x 3.32 m |
|
Main Level |
Kitchen |
3.44 m |
4.05 m |
3.44 m x 4.05 m |
|
Upper Level |
Primary Bedroom |
5.42 m |
3.65 m |
5.42 m x 3.65 m |
|
Upper Level |
Bedroom 2 |
4 m |
3.39 m |
4 m x 3.39 m |
|
Upper Level |
Bedroom 3 |
3.86 m |
3.49 m |
3.86 m x 3.49 m |
|
Upper Level |
Bonus Room |
4.89 m |
4.67 m |
4.89 m x 4.67 m |
https://www.realtor.ca/real-estate/28746099/3327-parker-lo-sw-edmonton-paisley


