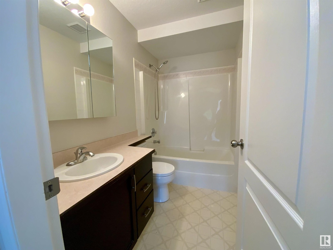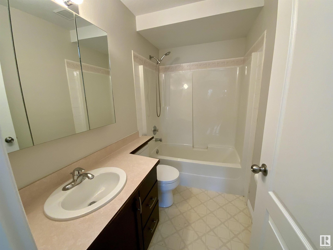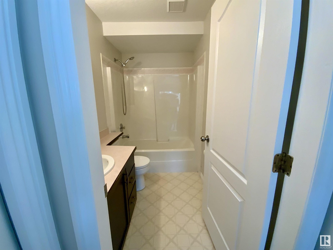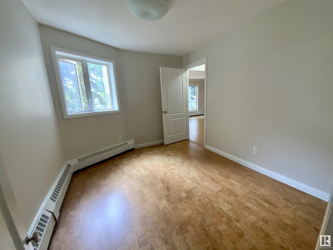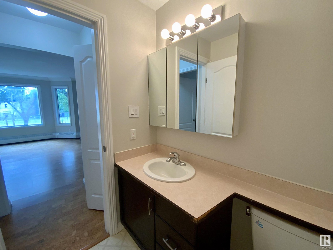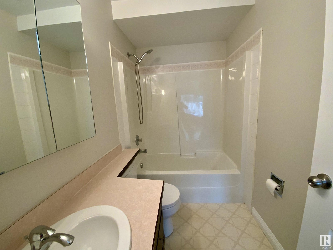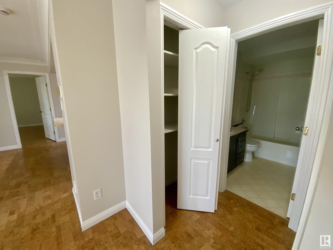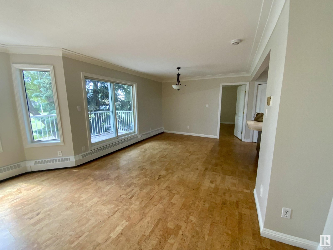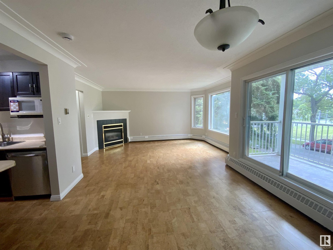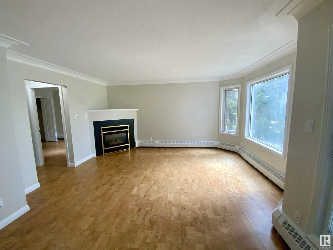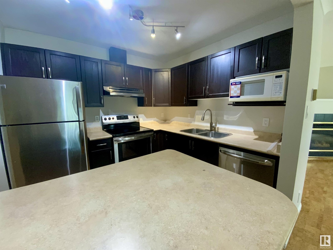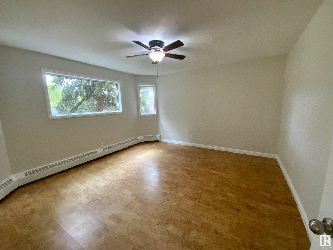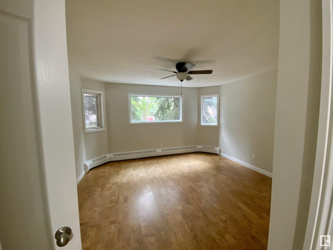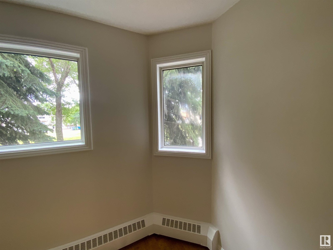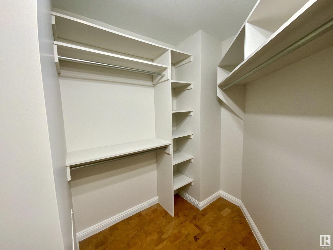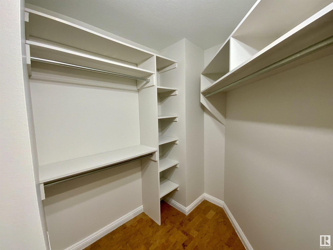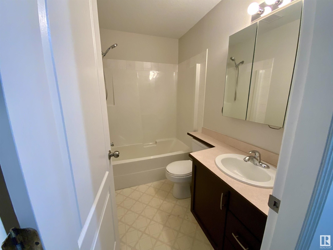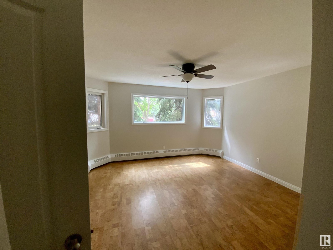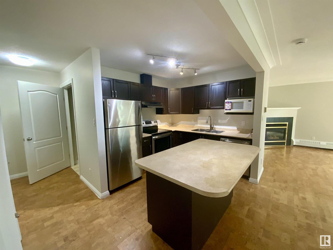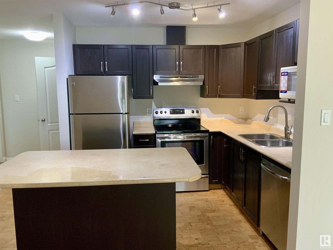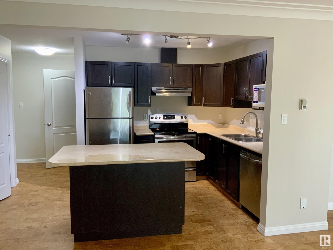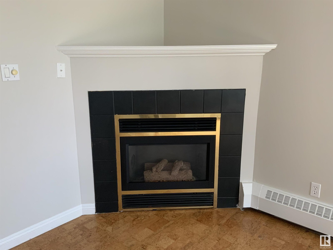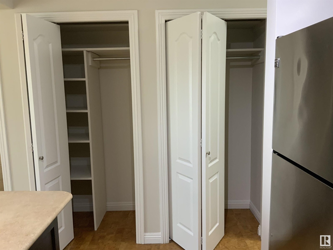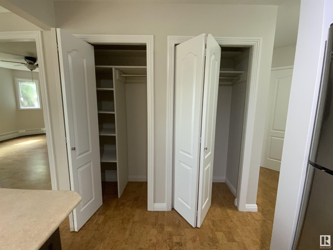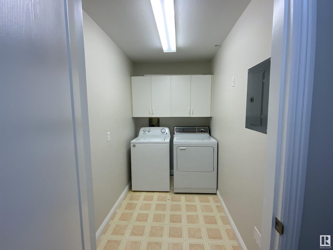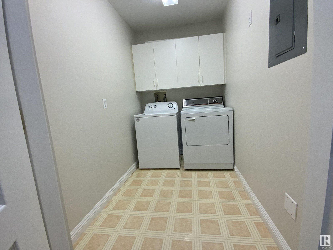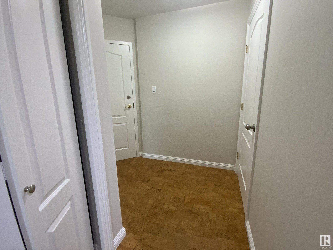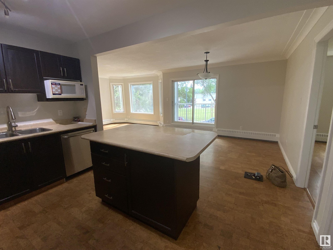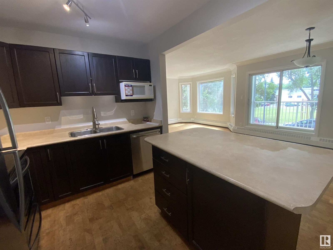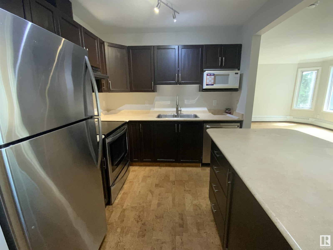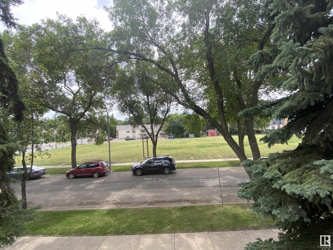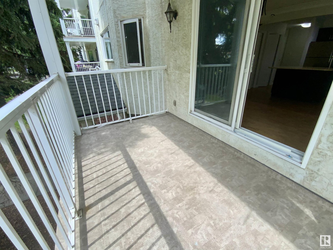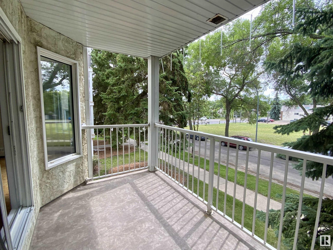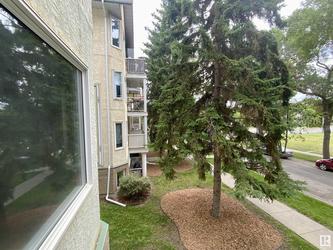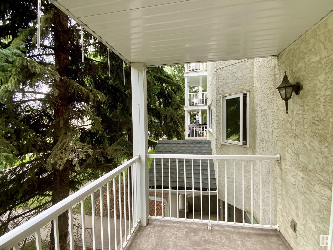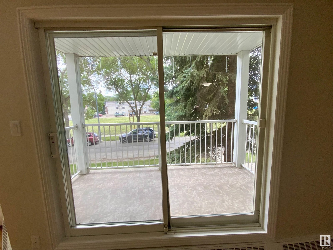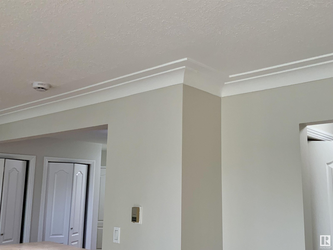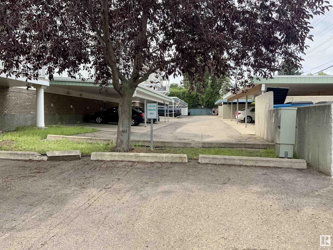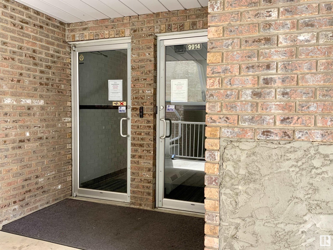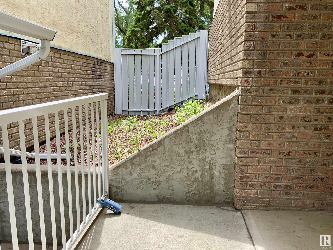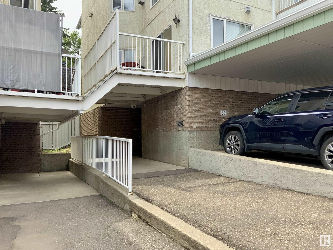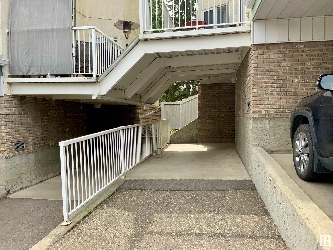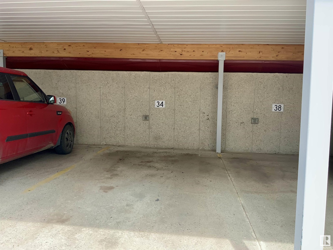Hurry Home
#34 9914 80 Av Nw Edmonton, Alberta T6E 6L6
Interested?
Please contact us for more information about this property.
$205,000Maintenance, Exterior Maintenance, Heat, Insurance, Common Area Maintenance, Landscaping, Other, See Remarks, Water
$621.82 Monthly
Maintenance, Exterior Maintenance, Heat, Insurance, Common Area Maintenance, Landscaping, Other, See Remarks, Water
$621.82 MonthlyBACK ON MARKET! REDUCED! This ADULT 18+ unit has been FRESHLY PAINTED TOP TO BOTTOM. This 2 bedroom, 2 bathroom south-facing second floor unit offers a spacious and functional layout. (BEDROOMS/BATHS ON EITHER SIDE) Beautiful cork floors throughout the living and dining areas, complemented by a cozy gas fireplace that adds both warmth and character. The expansive open kitchen complete with an island and stainless appliances provides a perfect space for both culinary endeavours and entertaining guests. The generously sized primary bedroom boasts a large walk-in closet and a private ensuite. Ample storage/closets, in-suite laundry room, south facing balcony, bright open plan, one assigned parking carport stall and a storage locker. Features an elevator for convenience and easy access. Ideally situated in the sought-after community of Ritchie, this home is within walking distance of charming cafes, boutiques, and public transit with direct access to the U of A. Convenient PET FREE urban living. (id:58723)
Property Details
| MLS® Number | E4447714 |
| Property Type | Single Family |
| Neigbourhood | Ritchie |
| AmenitiesNearBy | Public Transit, Shopping |
| Features | Lane, Exterior Walls- 2x6" |
Building
| BathroomTotal | 2 |
| BedroomsTotal | 2 |
| Amenities | Vinyl Windows |
| Appliances | Dishwasher, Dryer, Garburator, Hood Fan, Refrigerator, Stove, Washer |
| BasementType | None |
| ConstructedDate | 1993 |
| FireplaceFuel | Gas |
| FireplacePresent | Yes |
| FireplaceType | Corner |
| HeatingType | Hot Water Radiator Heat |
| SizeInterior | 1041 Sqft |
| Type | Apartment |
Parking
| Carport |
Land
| Acreage | No |
| LandAmenities | Public Transit, Shopping |
| SizeIrregular | 82.78 |
| SizeTotal | 82.78 M2 |
| SizeTotalText | 82.78 M2 |
Rooms
| Level | Type | Length | Width | Dimensions |
|---|---|---|---|---|
| Main Level | Living Room | Measurements not available | ||
| Main Level | Dining Room | Measurements not available | ||
| Main Level | Kitchen | Measurements not available | ||
| Main Level | Primary Bedroom | Measurements not available | ||
| Main Level | Bedroom 2 | Measurements not available | ||
| Main Level | Laundry Room | Measurements not available |
https://www.realtor.ca/real-estate/28604629/34-9914-80-av-nw-edmonton-ritchie







