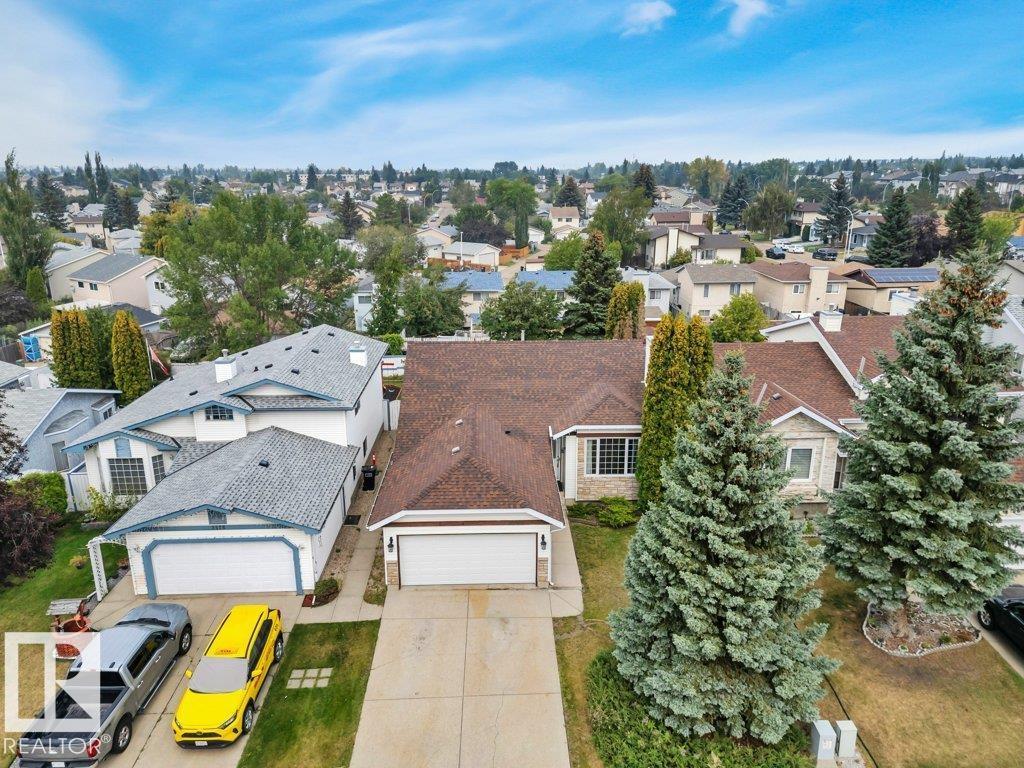4 Bedroom
3 Bathroom
1326 sqft
Bungalow
Forced Air
$425,000
Welcome to this Amazing Bungalow located in the heart of the family community of Kiniski Gardens in the Southeast. With room to park 2 vehicles on the driveway and 2 more in the double attached garage there is no shortage of room for your vehicles. Make your way inside and you will find 1326 square feet on the main level that has a spacious living room and dining room, a good size kitchen with all the appliances, a breakfast nook and a pantry too! The other half of the main floor has a large primary bedroom with 3-piece ensuite and walk in closet, 2 more good size bedrooms, a 4-piece common bathroom and Main Floor Laundry. Make your way downstairs where you will find almost 1200 more square feet, including a 4th bedroom, a giant rec room and family room, utility room, and a 2-piece bathroom. Spend your evenings on the deck and the winters in the hot tub. Watch the kids play for hours in the massive back yard. Close to schools, playgrounds, transit, shopping, golfing and the Meadows Rec Center. (id:58723)
Property Details
|
MLS® Number
|
E4456081 |
|
Property Type
|
Single Family |
|
Neigbourhood
|
Kiniski Gardens |
|
AmenitiesNearBy
|
Golf Course, Playground, Public Transit, Schools, Shopping |
|
Features
|
See Remarks, Park/reserve, Lane |
|
Structure
|
Deck |
Building
|
BathroomTotal
|
3 |
|
BedroomsTotal
|
4 |
|
Appliances
|
Dishwasher, Dryer, Garage Door Opener, Microwave Range Hood Combo, Storage Shed, Stove, Central Vacuum, Washer, Refrigerator |
|
ArchitecturalStyle
|
Bungalow |
|
BasementDevelopment
|
Finished |
|
BasementType
|
Full (finished) |
|
ConstructedDate
|
1991 |
|
ConstructionStyleAttachment
|
Detached |
|
HalfBathTotal
|
1 |
|
HeatingType
|
Forced Air |
|
StoriesTotal
|
1 |
|
SizeInterior
|
1326 Sqft |
|
Type
|
House |
Parking
Land
|
Acreage
|
No |
|
FenceType
|
Fence |
|
LandAmenities
|
Golf Course, Playground, Public Transit, Schools, Shopping |
|
SizeIrregular
|
499.4 |
|
SizeTotal
|
499.4 M2 |
|
SizeTotalText
|
499.4 M2 |
Rooms
| Level |
Type |
Length |
Width |
Dimensions |
|
Basement |
Family Room |
6.9 m |
5.37 m |
6.9 m x 5.37 m |
|
Basement |
Bedroom 4 |
3.49 m |
3.85 m |
3.49 m x 3.85 m |
|
Basement |
Recreation Room |
3.77 m |
8.09 m |
3.77 m x 8.09 m |
|
Basement |
Utility Room |
5.35 m |
4.06 m |
5.35 m x 4.06 m |
|
Main Level |
Living Room |
3.94 m |
4.18 m |
3.94 m x 4.18 m |
|
Main Level |
Dining Room |
4.26 m |
2.6 m |
4.26 m x 2.6 m |
|
Main Level |
Kitchen |
5.01 m |
3.46 m |
5.01 m x 3.46 m |
|
Main Level |
Primary Bedroom |
3.84 m |
5.35 m |
3.84 m x 5.35 m |
|
Main Level |
Bedroom 2 |
2.85 m |
3.62 m |
2.85 m x 3.62 m |
|
Main Level |
Bedroom 3 |
2.85 m |
3.59 m |
2.85 m x 3.59 m |
|
Main Level |
Laundry Room |
2.53 m |
1.8 m |
2.53 m x 1.8 m |
https://www.realtor.ca/real-estate/28814935/3524-40-av-nw-edmonton-kiniski-gardens




















































