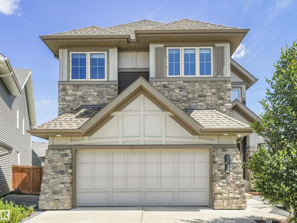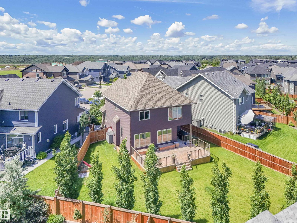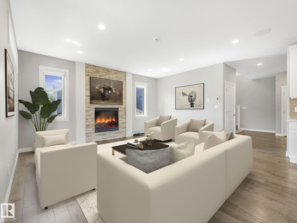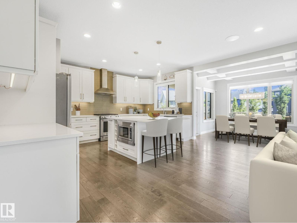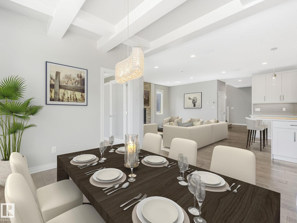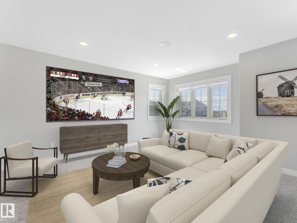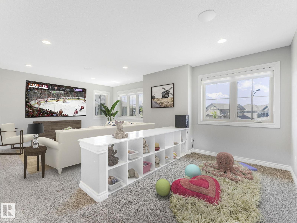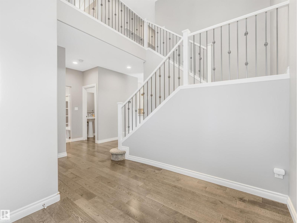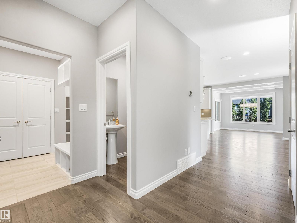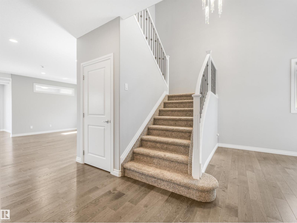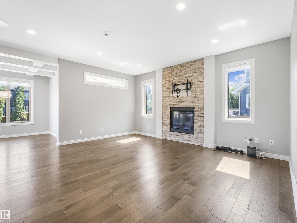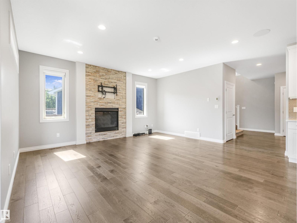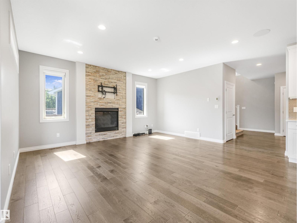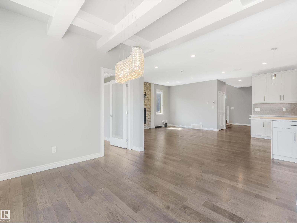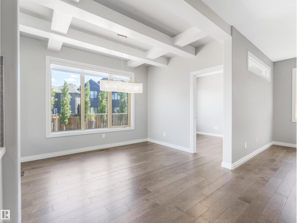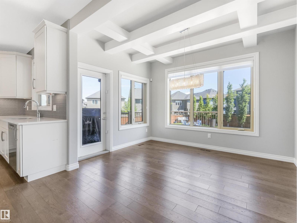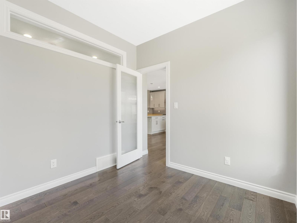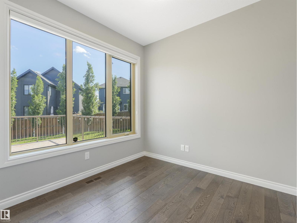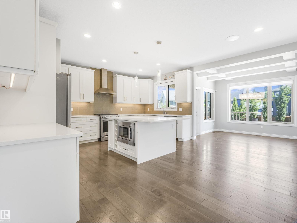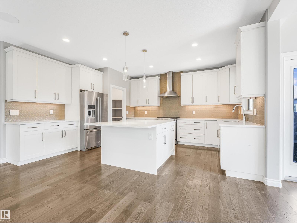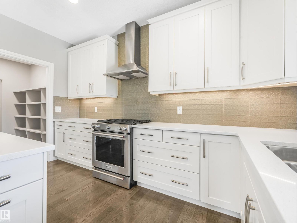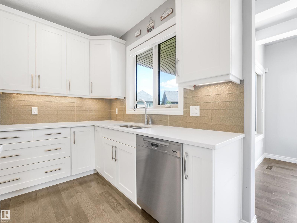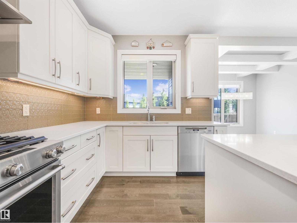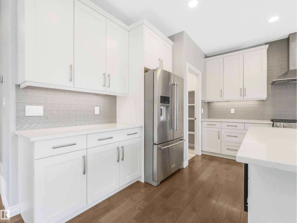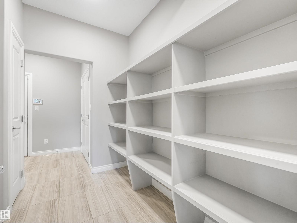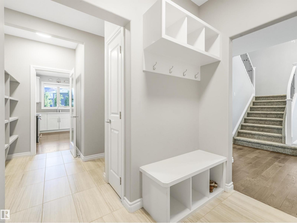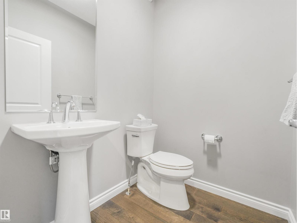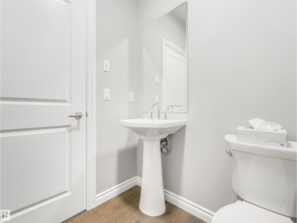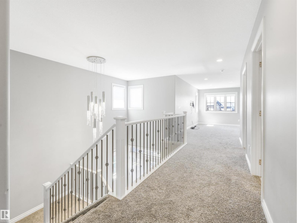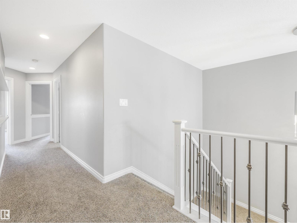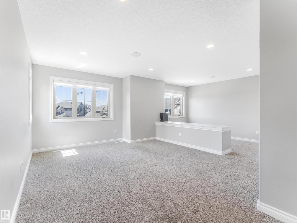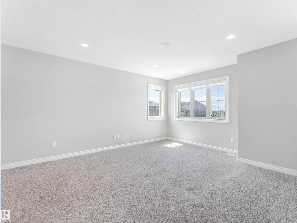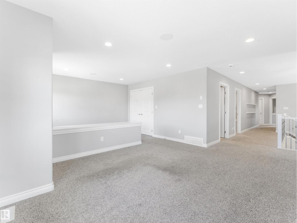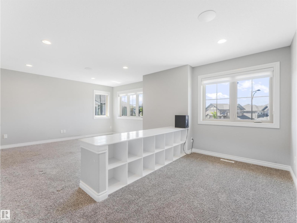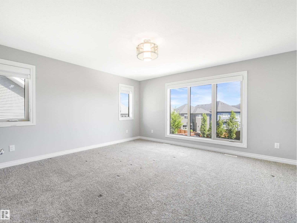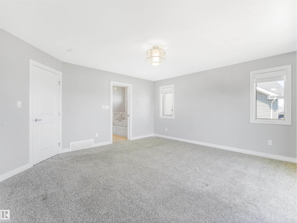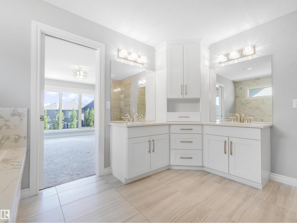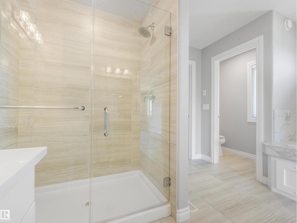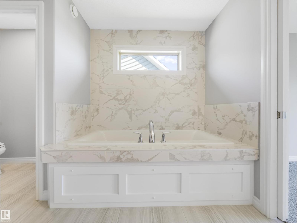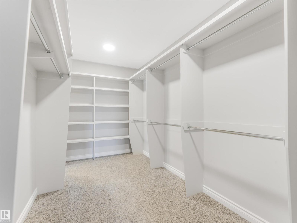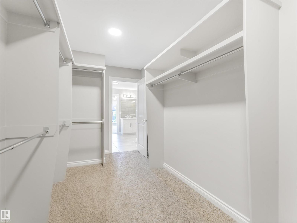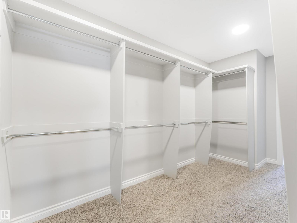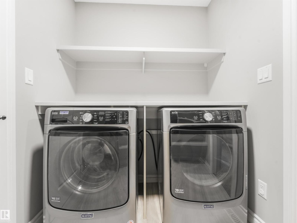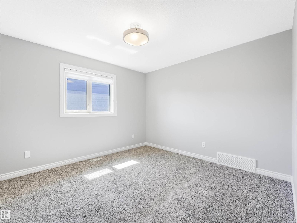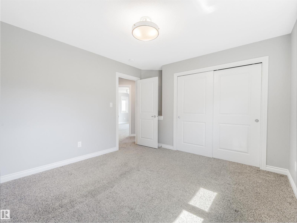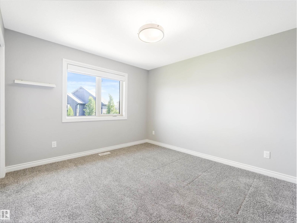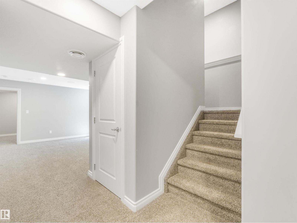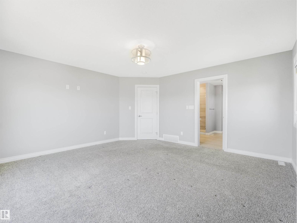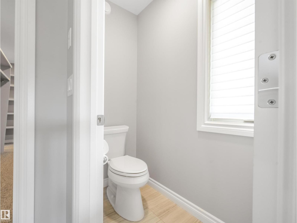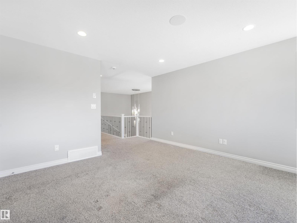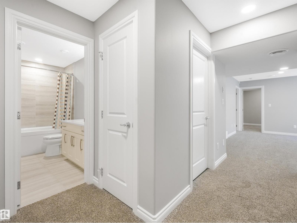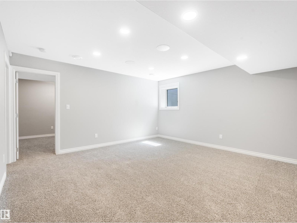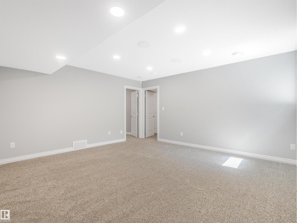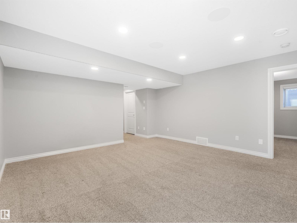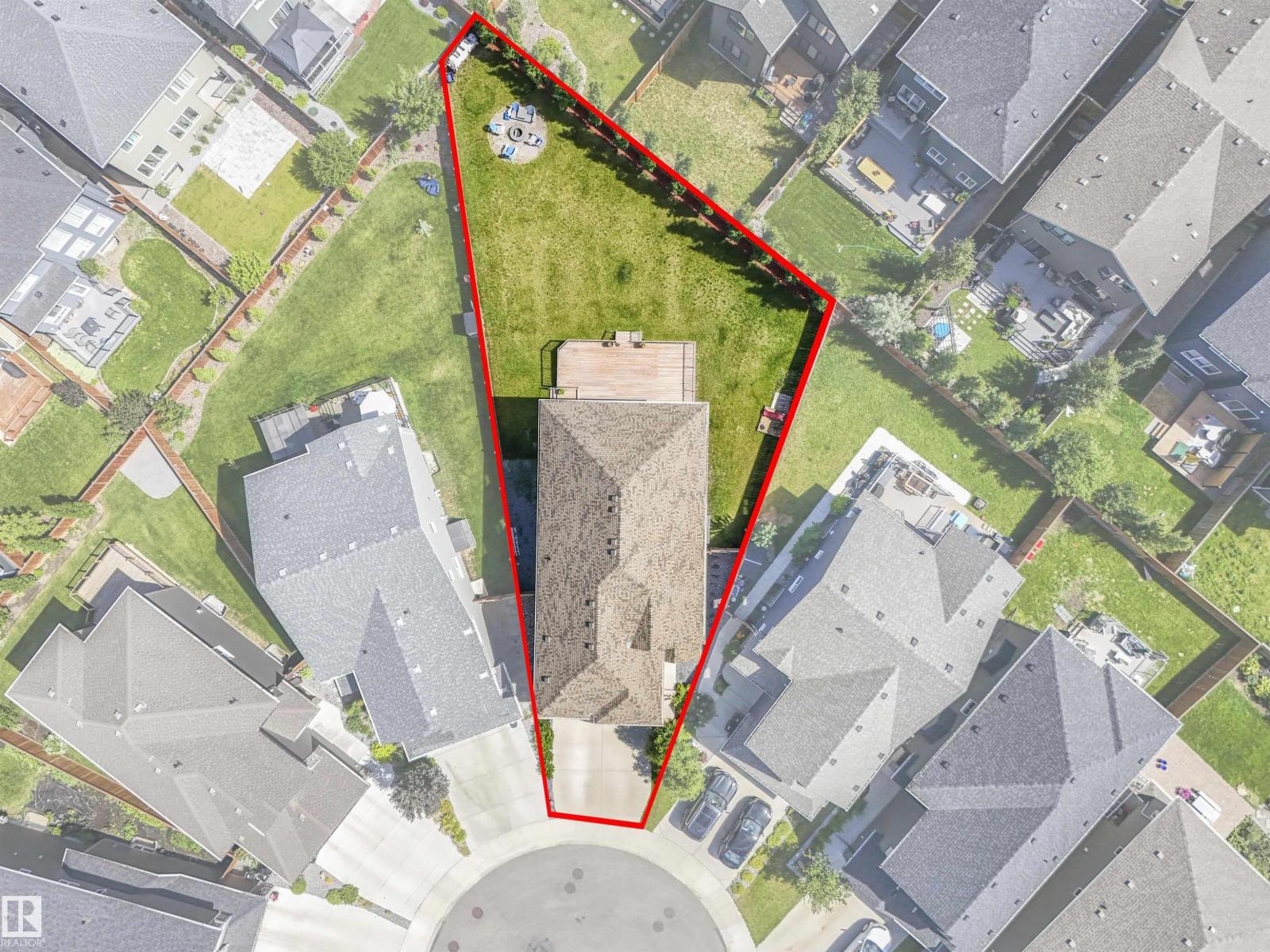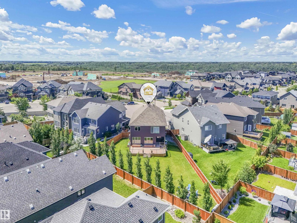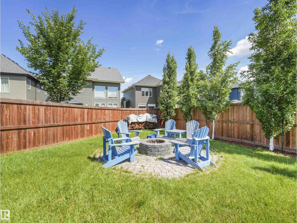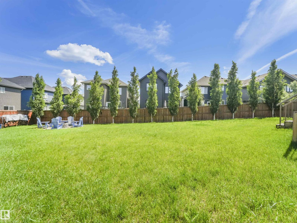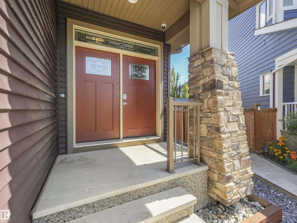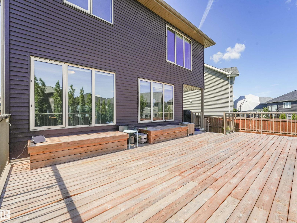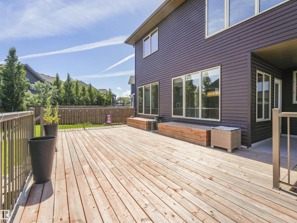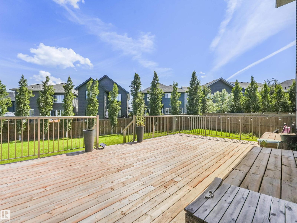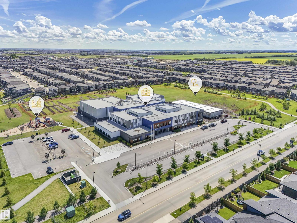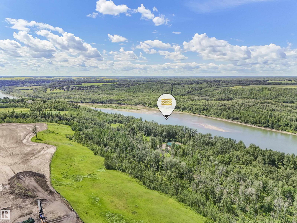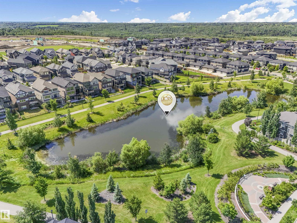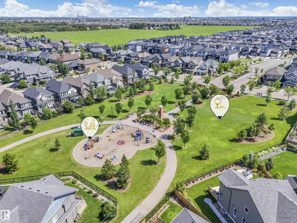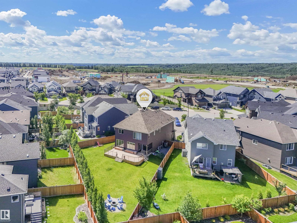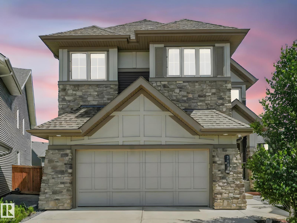5 Bedroom
4 Bathroom
2776 sqft
Fireplace
Central Air Conditioning
Forced Air
$950,000
Created for connection and comfort, this family-friendly home offers a functional floorplan with oversized rooms and thoughtful design. The kitchen features a walkthrough pantry with an extra fridge, a sink overlooking the backyard, and a large island perfect for gathering. A main-level office with backyard views creates a serene work-from-home space, while the sunny bonus room, set apart from the bedrooms, offers a versatile area for family movie nights, play, or relaxation. The fully finished, permitted basement adds two bedrooms and generous living space, ideal for teens or guests. Built-in speakers throughout, central A/C, and a heated garage with sleek epoxy floors elevate everyday living. Outdoors, mature trees and a large deck create a private retreat for entertaining or quiet family time. Located near top-rated schools, parks, trails and amenities, this home blends style, space, and functionality for an exceptional family lifestyle. (id:58723)
Property Details
|
MLS® Number
|
E4456257 |
|
Property Type
|
Single Family |
|
Neigbourhood
|
Keswick |
|
AmenitiesNearBy
|
Airport, Golf Course, Playground, Schools, Shopping |
|
Features
|
Cul-de-sac, See Remarks, Flat Site, Closet Organizers, No Animal Home, No Smoking Home |
|
ParkingSpaceTotal
|
4 |
|
Structure
|
Deck, Fire Pit |
Building
|
BathroomTotal
|
4 |
|
BedroomsTotal
|
5 |
|
Amenities
|
Ceiling - 9ft, Vinyl Windows |
|
Appliances
|
Alarm System, Dishwasher, Dryer, Garage Door Opener Remote(s), Garage Door Opener, Hood Fan, Storage Shed, Gas Stove(s), Washer, Window Coverings, Refrigerator |
|
BasementDevelopment
|
Finished |
|
BasementType
|
Full (finished) |
|
ConstructedDate
|
2017 |
|
ConstructionStatus
|
Insulation Upgraded |
|
ConstructionStyleAttachment
|
Detached |
|
CoolingType
|
Central Air Conditioning |
|
FireProtection
|
Smoke Detectors |
|
FireplaceFuel
|
Gas |
|
FireplacePresent
|
Yes |
|
FireplaceType
|
Unknown |
|
HalfBathTotal
|
1 |
|
HeatingType
|
Forced Air |
|
StoriesTotal
|
2 |
|
SizeInterior
|
2776 Sqft |
|
Type
|
House |
Parking
|
Attached Garage
|
|
|
Heated Garage
|
|
Land
|
Acreage
|
No |
|
FenceType
|
Fence |
|
LandAmenities
|
Airport, Golf Course, Playground, Schools, Shopping |
|
SizeIrregular
|
755.75 |
|
SizeTotal
|
755.75 M2 |
|
SizeTotalText
|
755.75 M2 |
Rooms
| Level |
Type |
Length |
Width |
Dimensions |
|
Basement |
Family Room |
|
|
15'3 x 15'5 |
|
Basement |
Bedroom 4 |
|
|
16'4 x 10'1 |
|
Basement |
Bedroom 5 |
|
|
11'11 x 10'1 |
|
Main Level |
Living Room |
|
|
15'5 x 17'4 |
|
Main Level |
Dining Room |
|
|
11'9 x 9'2 |
|
Main Level |
Kitchen |
|
|
13'6 x 16'10 |
|
Main Level |
Den |
|
|
9'1 x 9'1 |
|
Main Level |
Pantry |
|
|
7'10 x 9'2 |
|
Upper Level |
Primary Bedroom |
|
|
15'4 x 15'1 |
|
Upper Level |
Bedroom 2 |
|
|
11'2 x 12'1 |
|
Upper Level |
Bedroom 3 |
|
|
13'7 x 14'3 |
|
Upper Level |
Bonus Room |
|
|
21'1 x 14'6 |
|
Upper Level |
Laundry Room |
|
|
6' x 8'6 |
https://www.realtor.ca/real-estate/28819155/3565-keswick-bv-sw-edmonton-keswick


