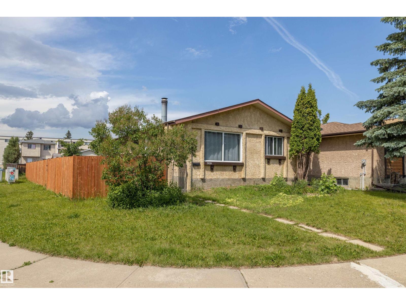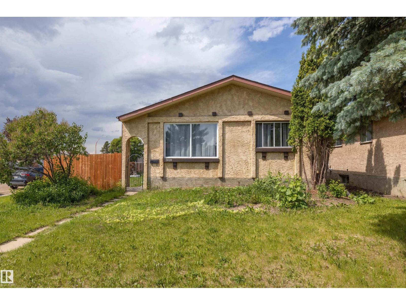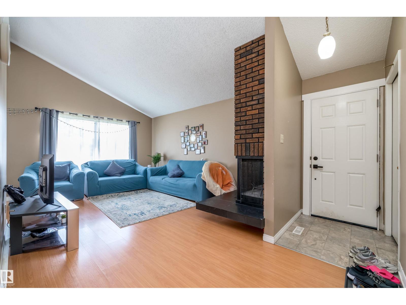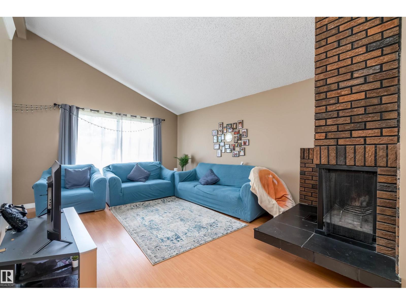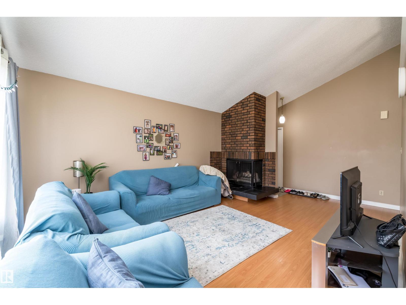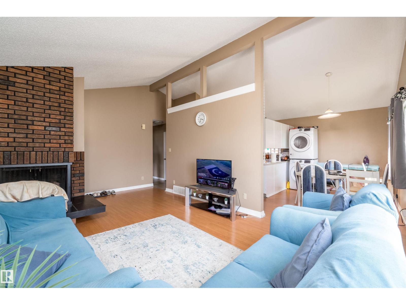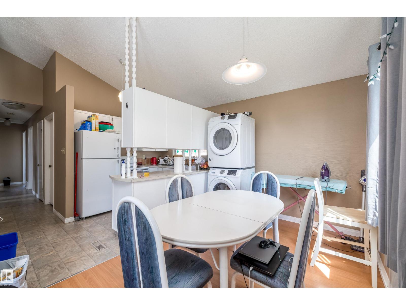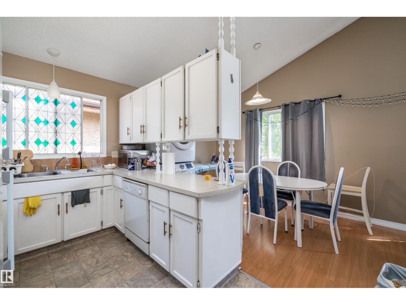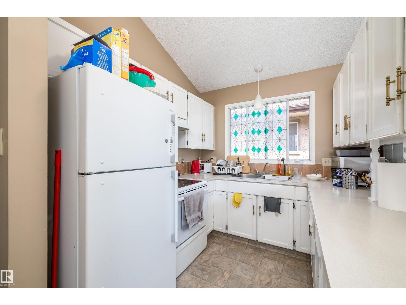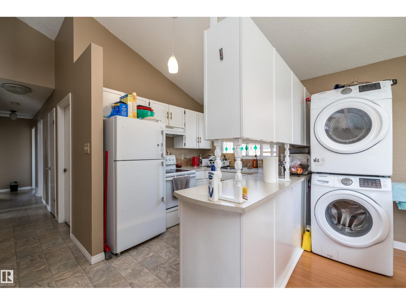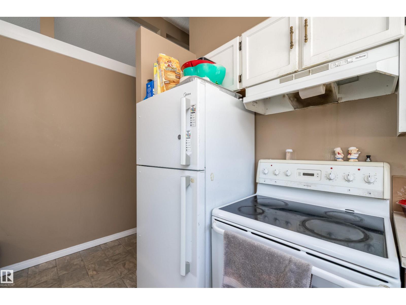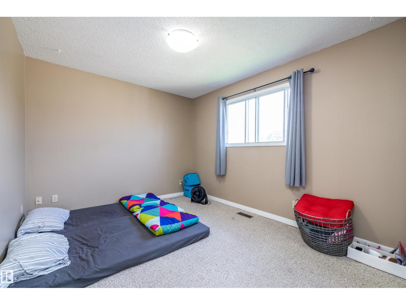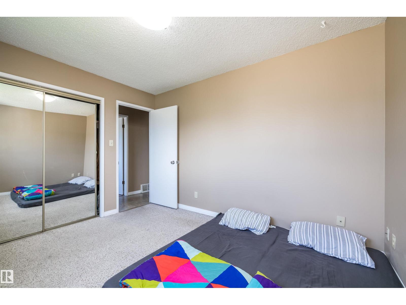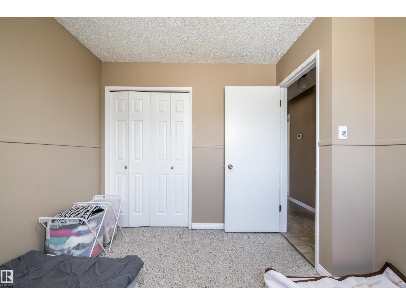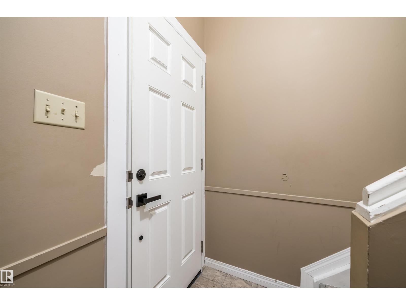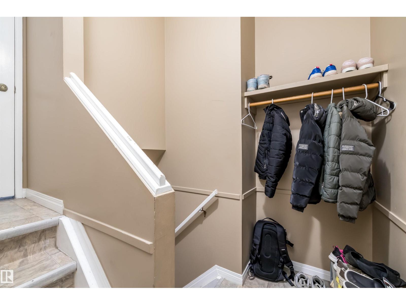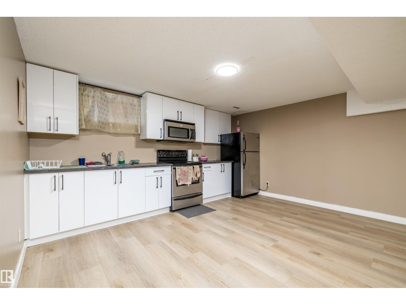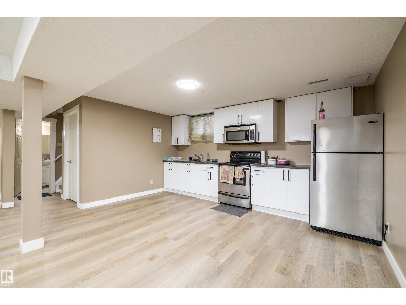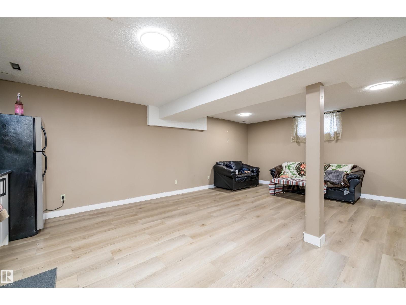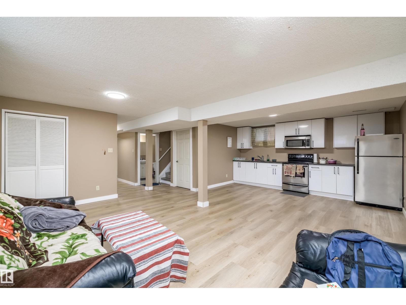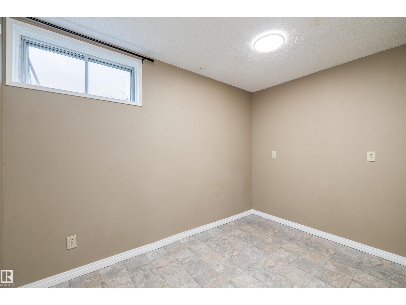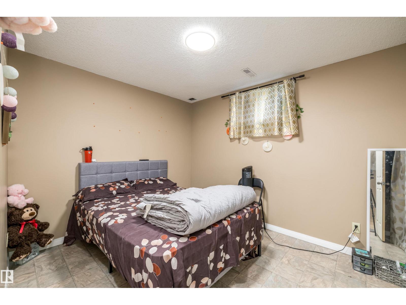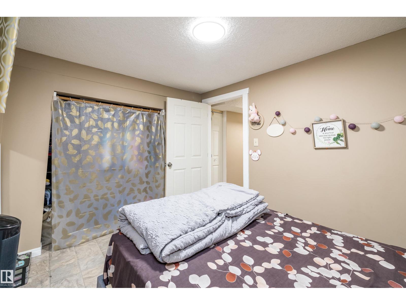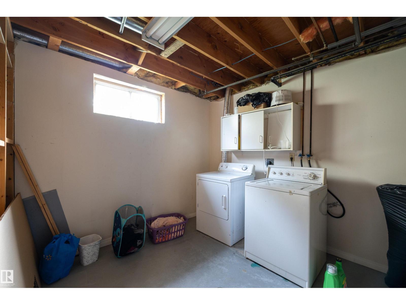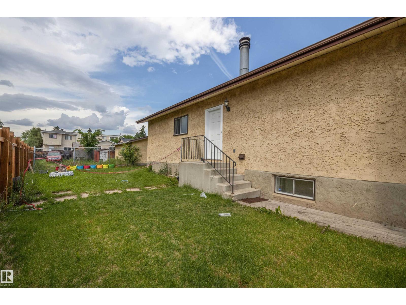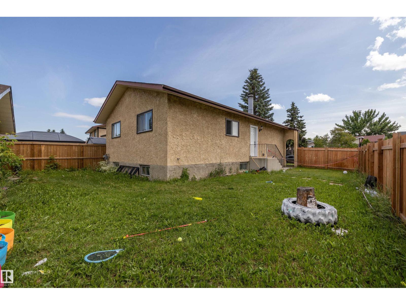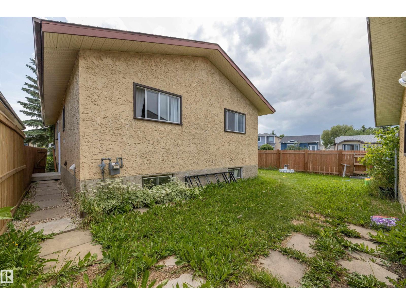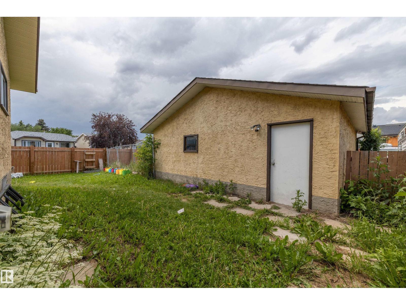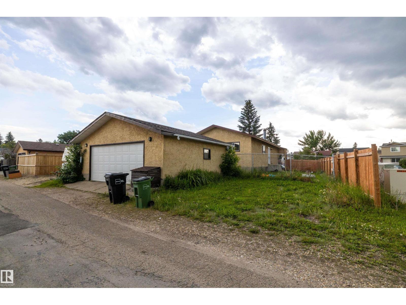5 Bedroom
2 Bathroom
1065 sqft
Bungalow
Forced Air
$469,900
Welcome to this beautiful bungalow on a CORNER LOT (54.3 x 110.4) nestled in the desirable community of Kiniski Gardens. Offering 5 bedrooms with a separate kitchen and separate entrance, this home is an excellent opportunity for families, first-time buyers, or investors seeking rental potential. The main floor features 3 comfortable bedrooms, a full washroom, and convenient laundry. The fully finished basement adds 2 additional bedrooms, a second living room, a full washroom, laundry, plus a brand-new kitchen, new flooring, and modern lighting. Recent upgrades include a new roof and fence (2023), making this property truly move-in ready. An oversized double detached garage provides generous parking and storage. Situated on a quiet street with a large patio and fenced yard, there is plenty of space for kids to play and family gatherings. Only steps away from ravine trails, schools, parks, shopping, and public transit, this home combines function, comfort, and an unbeatable location.MUST SEE! (id:58723)
Property Details
|
MLS® Number
|
E4457276 |
|
Property Type
|
Single Family |
|
Neigbourhood
|
Kiniski Gardens |
|
AmenitiesNearBy
|
Playground, Public Transit, Schools, Shopping |
|
Features
|
Corner Site, See Remarks, Lane |
Building
|
BathroomTotal
|
2 |
|
BedroomsTotal
|
5 |
|
Appliances
|
Dishwasher, Garage Door Opener Remote(s), Garage Door Opener, Hood Fan, Dryer, Refrigerator, Two Stoves, Two Washers |
|
ArchitecturalStyle
|
Bungalow |
|
BasementDevelopment
|
Finished |
|
BasementType
|
Full (finished) |
|
ConstructedDate
|
1981 |
|
ConstructionStyleAttachment
|
Detached |
|
HeatingType
|
Forced Air |
|
StoriesTotal
|
1 |
|
SizeInterior
|
1065 Sqft |
|
Type
|
House |
Parking
Land
|
Acreage
|
No |
|
FenceType
|
Fence |
|
LandAmenities
|
Playground, Public Transit, Schools, Shopping |
|
SizeIrregular
|
485.48 |
|
SizeTotal
|
485.48 M2 |
|
SizeTotalText
|
485.48 M2 |
Rooms
| Level |
Type |
Length |
Width |
Dimensions |
|
Basement |
Bedroom 4 |
10.5 m |
6.8 m |
10.5 m x 6.8 m |
|
Basement |
Bedroom 5 |
8.11 m |
10.8 m |
8.11 m x 10.8 m |
|
Basement |
Second Kitchen |
14.11 m |
4.8 m |
14.11 m x 4.8 m |
|
Basement |
Recreation Room |
8.6 m |
9.7 m |
8.6 m x 9.7 m |
|
Basement |
Laundry Room |
9.1 m |
9.2 m |
9.1 m x 9.2 m |
|
Main Level |
Living Room |
16.6 m |
11.12 m |
16.6 m x 11.12 m |
|
Main Level |
Dining Room |
8.2 m |
11.12 m |
8.2 m x 11.12 m |
|
Main Level |
Kitchen |
7.11 m |
8.11 m |
7.11 m x 8.11 m |
|
Main Level |
Primary Bedroom |
9.11 m |
11.11 m |
9.11 m x 11.11 m |
|
Main Level |
Bedroom 2 |
9.11 m |
9.8 m |
9.11 m x 9.8 m |
|
Main Level |
Bedroom 3 |
7.12 m |
11.11 m |
7.12 m x 11.11 m |
https://www.realtor.ca/real-estate/28850240/3620-42a-ave-nw-edmonton-kiniski-gardens


