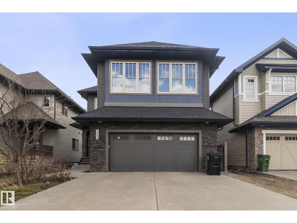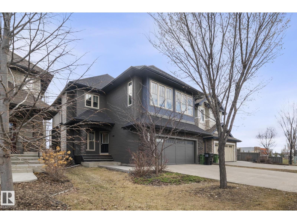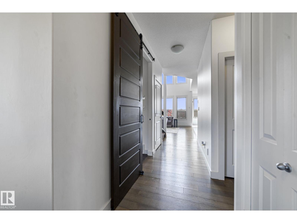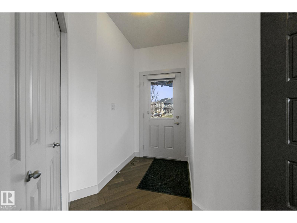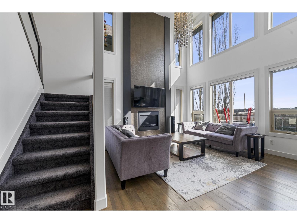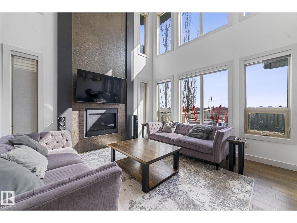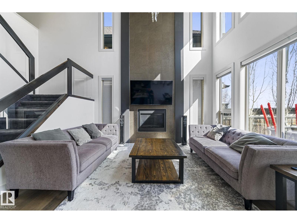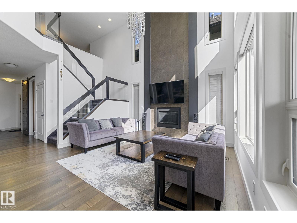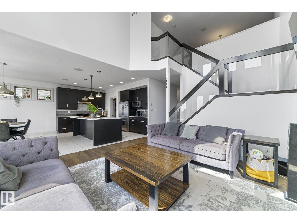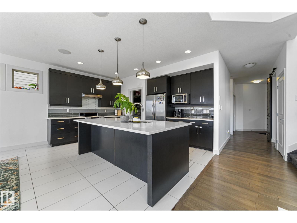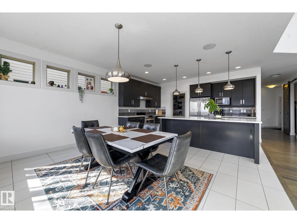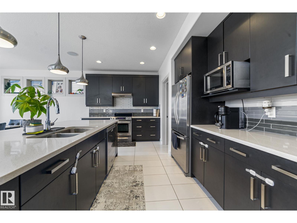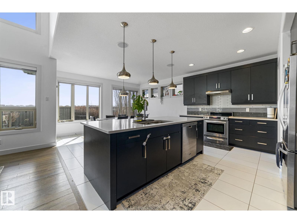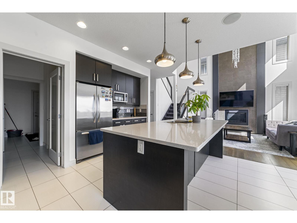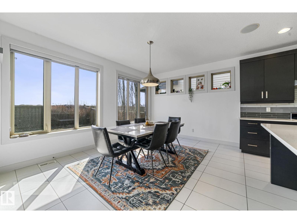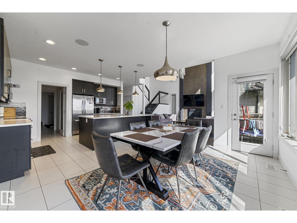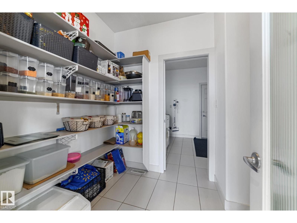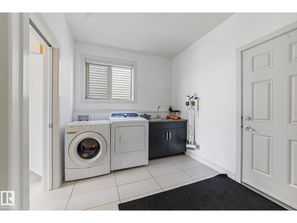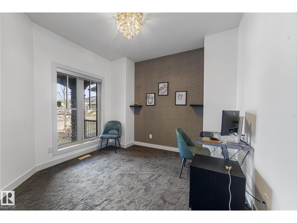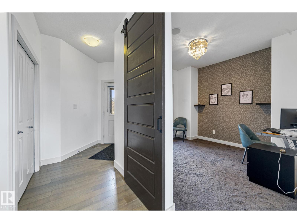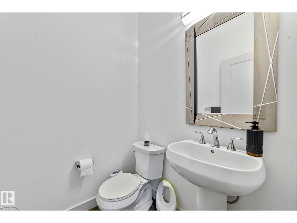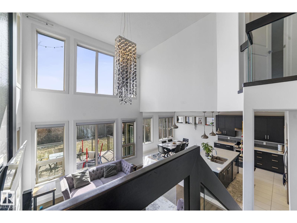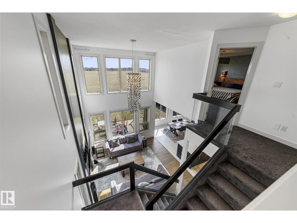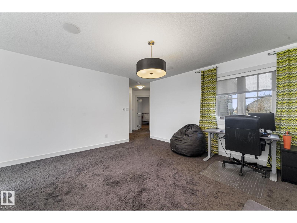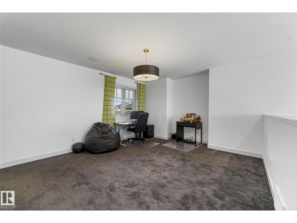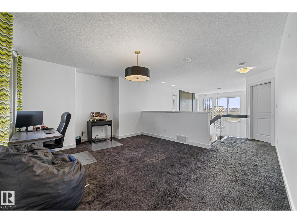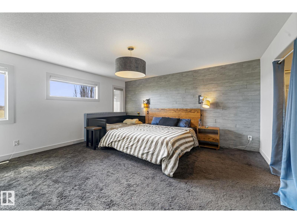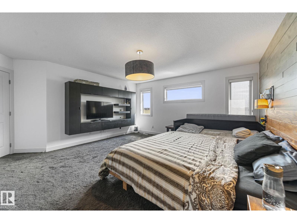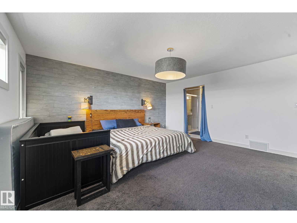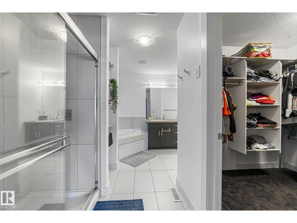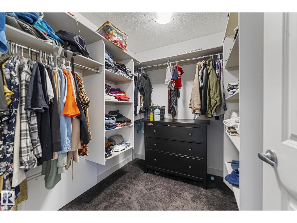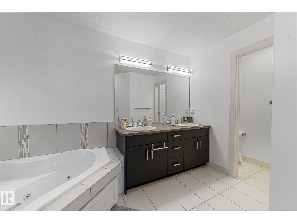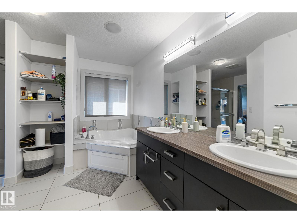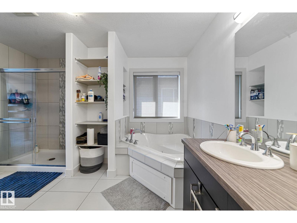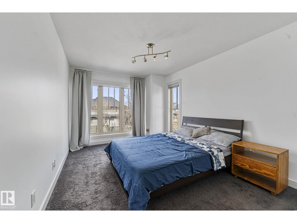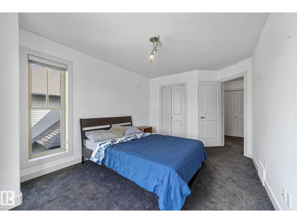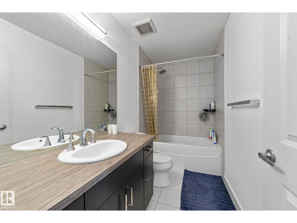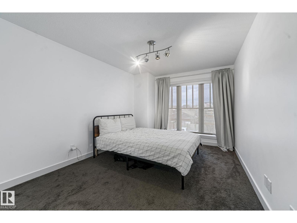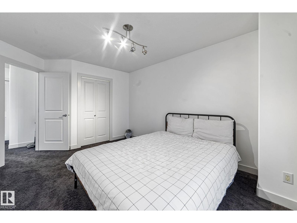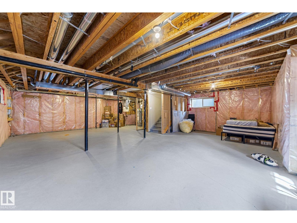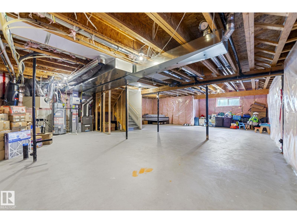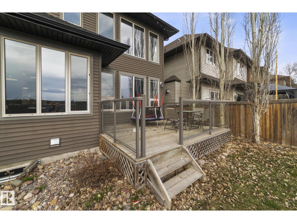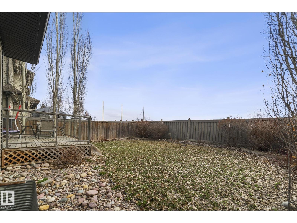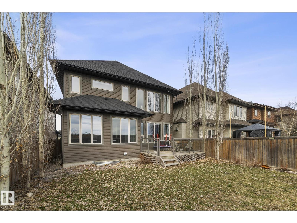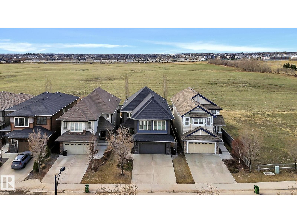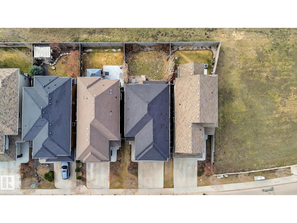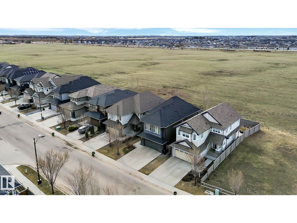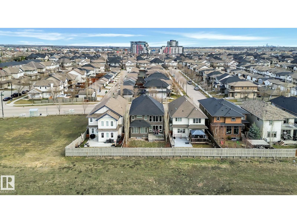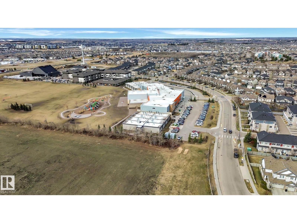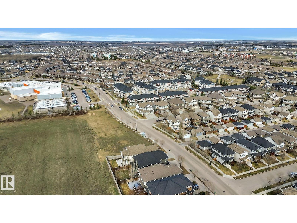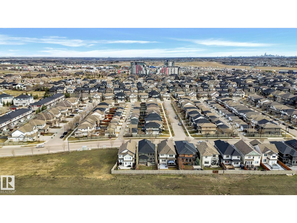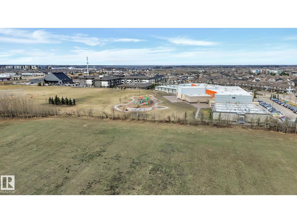3 Bedroom
3 Bathroom
2355 sqft
Fireplace
Central Air Conditioning
Forced Air
$729,000
Welcome to this stunning former Kimberley show home in the desirable neighborhood of Ambleside! This 2355 sq ft, A/C-equipped home features 3 bedrooms, den, bonus room & 2.5 baths. The open-to-above living room showcases a stunning 2-storey feature wall with fireplace & floor-to-ceiling windows. Chef’s kitchen boasts quartz counters, S/S appliances, center island & walk-through pantry. Enjoy elegant engineered hardwood, a show-stopping chandelier, & built-in speaker system. Main floor offers a den with sliding doors, laundry & 2-pc bath. Upstairs features a spacious bonus room, luxurious master bedroom with WI closet & spa-inspired 5-pc ensuite, plus 2 more bedrooms & 4-pc bath. Other highlights include glass railing staircase, heated double garage, landscaped backyard. Basement is unfinished awaiting your touch. Steps to parks & K-9 school, close to trails, restaurants & shopping. A perfect blend of style, space & location! (id:58723)
Property Details
|
MLS® Number
|
E4456121 |
|
Property Type
|
Single Family |
|
Neigbourhood
|
Ambleside |
|
AmenitiesNearBy
|
Playground, Public Transit, Schools, Shopping |
|
Features
|
See Remarks |
|
Structure
|
Deck |
Building
|
BathroomTotal
|
3 |
|
BedroomsTotal
|
3 |
|
Amenities
|
Ceiling - 9ft |
|
Appliances
|
Dishwasher, Dryer, Garage Door Opener Remote(s), Garage Door Opener, Hood Fan, Refrigerator, Stove, Washer, Window Coverings |
|
BasementDevelopment
|
Unfinished |
|
BasementType
|
Full (unfinished) |
|
ConstructedDate
|
2013 |
|
ConstructionStyleAttachment
|
Detached |
|
CoolingType
|
Central Air Conditioning |
|
FireplaceFuel
|
Gas |
|
FireplacePresent
|
Yes |
|
FireplaceType
|
Insert |
|
HalfBathTotal
|
1 |
|
HeatingType
|
Forced Air |
|
StoriesTotal
|
2 |
|
SizeInterior
|
2355 Sqft |
|
Type
|
House |
Parking
Land
|
Acreage
|
No |
|
FenceType
|
Fence |
|
LandAmenities
|
Playground, Public Transit, Schools, Shopping |
|
SizeIrregular
|
410.06 |
|
SizeTotal
|
410.06 M2 |
|
SizeTotalText
|
410.06 M2 |
Rooms
| Level |
Type |
Length |
Width |
Dimensions |
|
Main Level |
Living Room |
|
|
4.2m x 4.3m |
|
Main Level |
Dining Room |
|
|
3.1m x 4.6m |
|
Main Level |
Kitchen |
|
|
3.1m x 4.6m |
|
Main Level |
Den |
|
|
3.3m x 3.3m |
|
Main Level |
Pantry |
|
|
2.2m x 2.8m |
|
Main Level |
Laundry Room |
|
|
Measurements not available |
|
Upper Level |
Primary Bedroom |
|
|
4.9m x 3.6m |
|
Upper Level |
Bedroom 2 |
|
|
4.2m x 3.1m |
|
Upper Level |
Bedroom 3 |
|
|
3.9m x 3.1m |
|
Upper Level |
Bonus Room |
|
|
4.2m x 3.9m |
https://www.realtor.ca/real-estate/28815976/3695-allan-dr-sw-edmonton-ambleside


