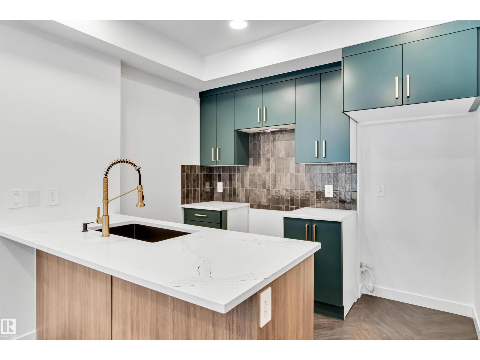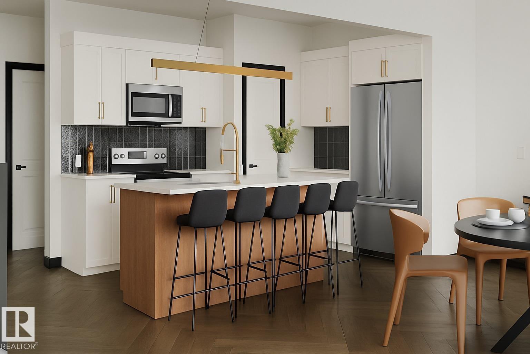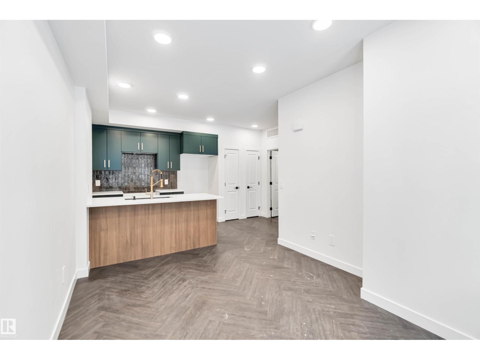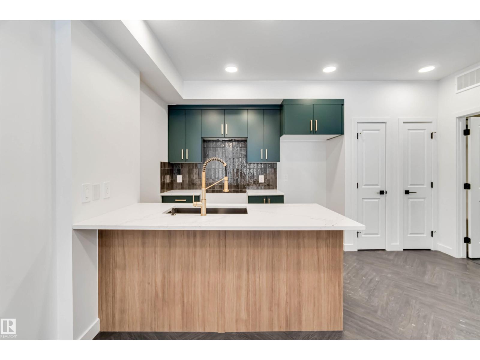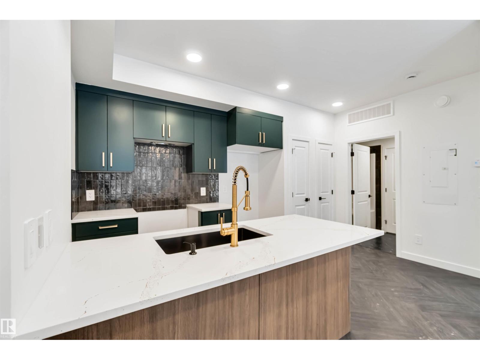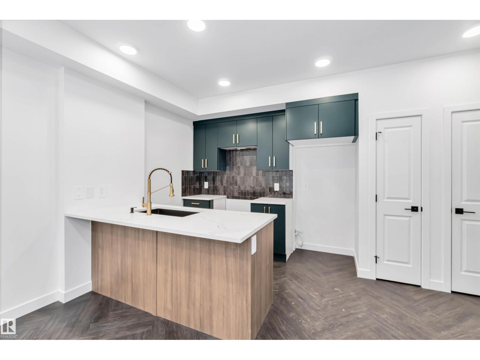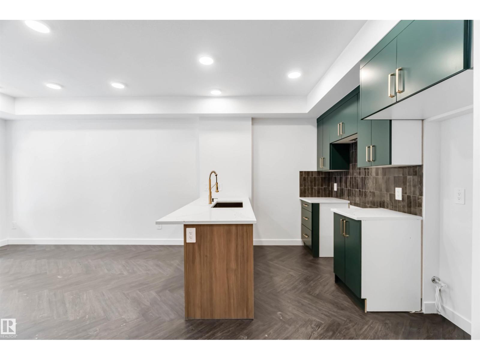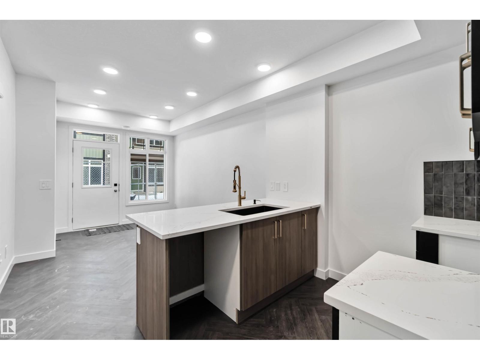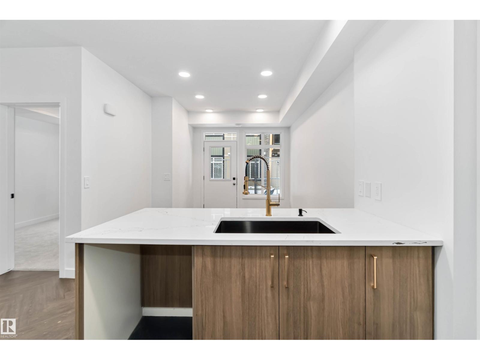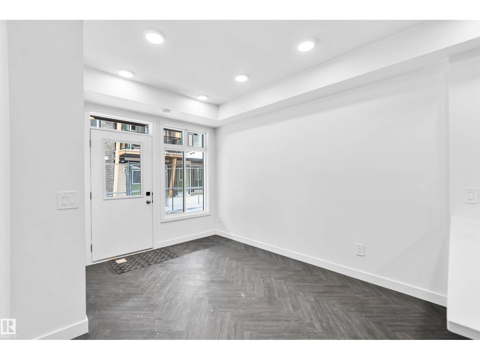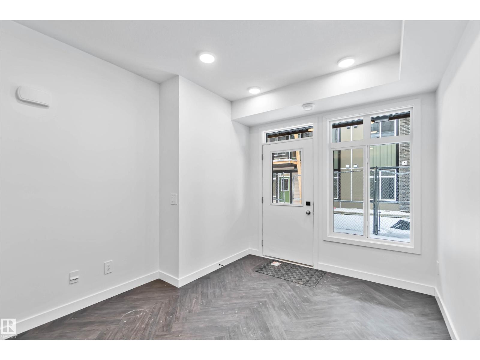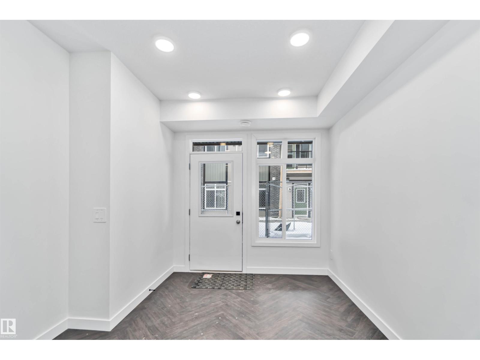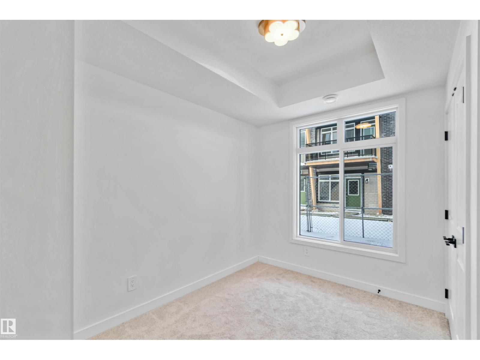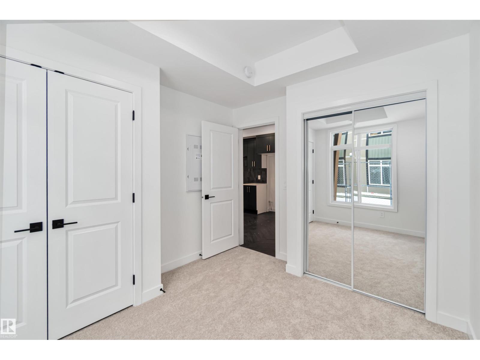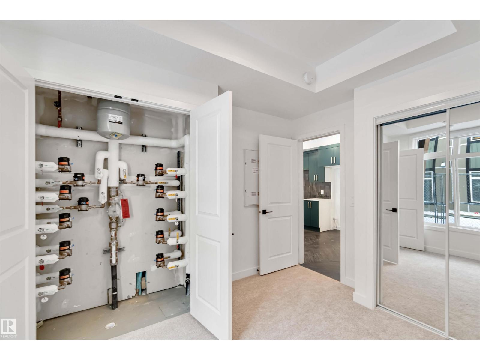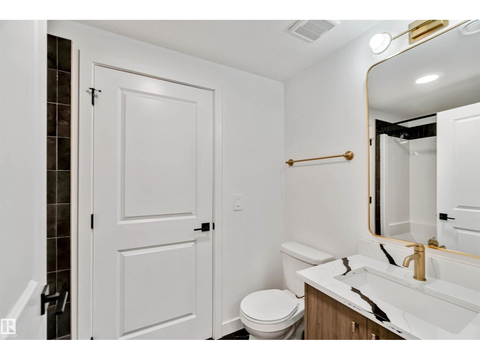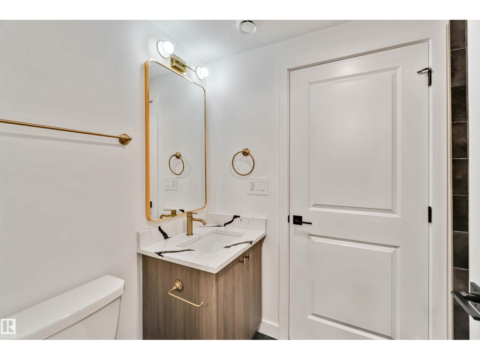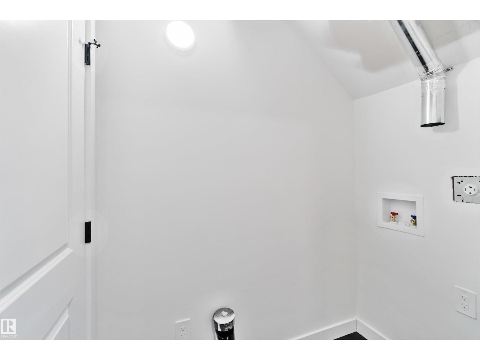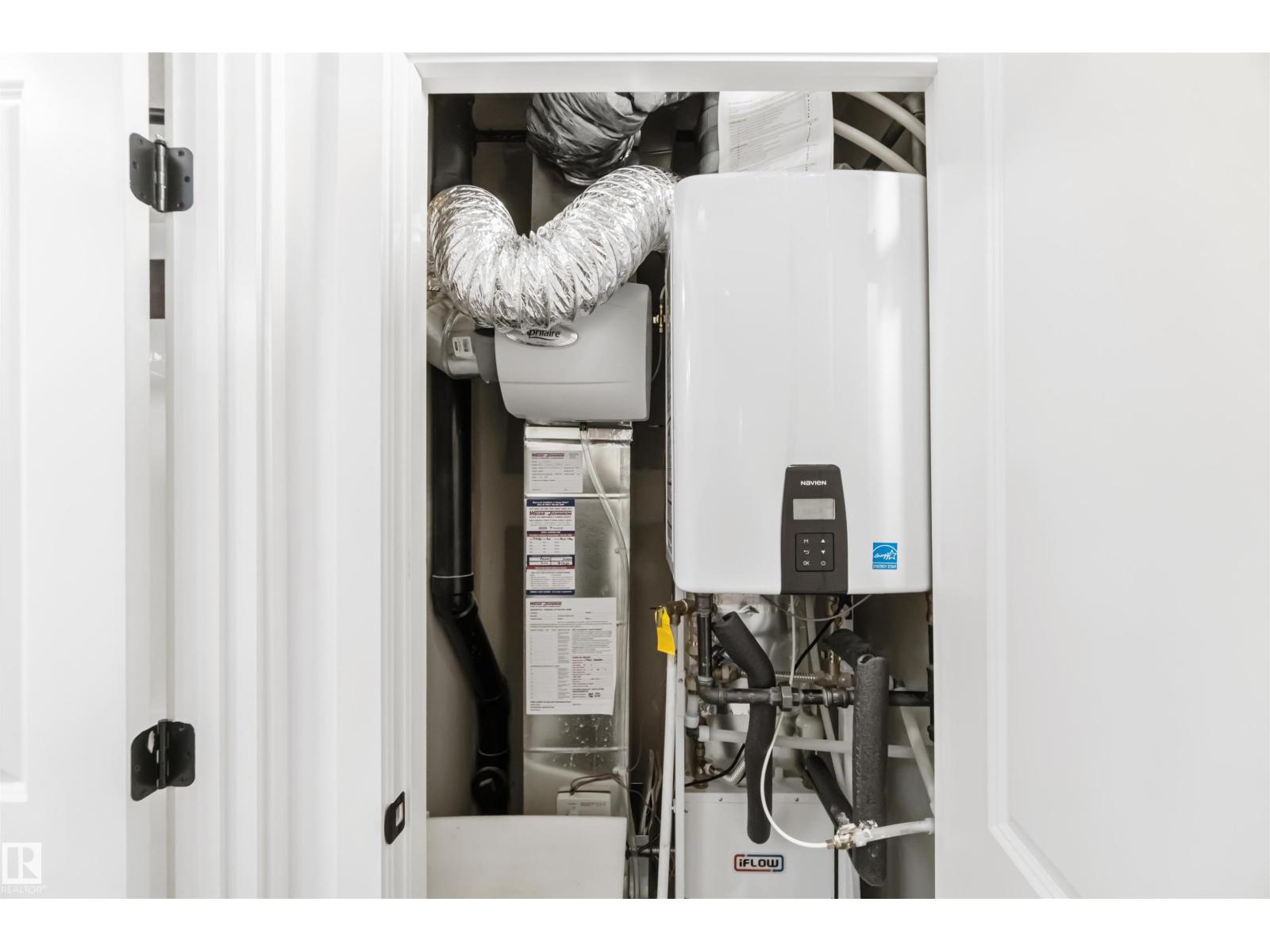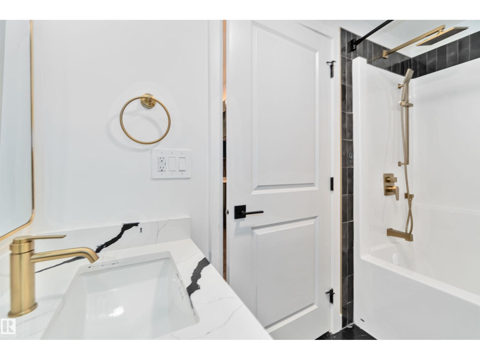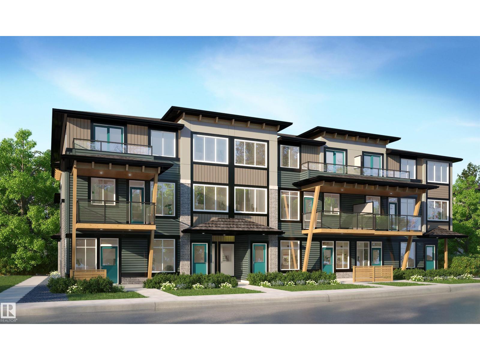Hurry Home
#37 16231 19 Av Sw Edmonton, Alberta T6W 5C6
Interested?
Please contact us for more information about this property.
$192,000Maintenance, Exterior Maintenance, Insurance, Landscaping, Property Management, Other, See Remarks
$129.50 Monthly
Maintenance, Exterior Maintenance, Insurance, Landscaping, Property Management, Other, See Remarks
$129.50 MonthlyFULLY LANDSCAPED! Welcome to Essential Glenridding, where luxury living meets modern convenience! This stunning new 1bed/1bath condo features new designer finishes that will take your breath away. This End Unit CEDAR offers an open-concept floor plan with a full bath, laundry room and 1 bedroom. The private patio is the perfect addition for hosting summer BBQs or relaxing after a long day. The kitchen features 36 upgraded cabinets, quartz countertops and overlooks the living room. It's the perfect space to whip up your favourite meals or entertain friends and family. This home also comes with a generous $3,000 appliance allowance and one assigned parking stall. Don't miss out! UNDER CONSTRUCTION! Photos are an example of the plan and style, actual construction and finishes may vary, kitchen cabinetry will feature white slab doors. Appliances NOT incl. (id:58723)
Property Details
| MLS® Number | E4456663 |
| Property Type | Single Family |
| Neigbourhood | Glenridding Ravine |
| AmenitiesNearBy | Airport, Golf Course, Playground, Schools, Ski Hill |
| Features | See Remarks, Park/reserve |
Building
| BathroomTotal | 1 |
| BedroomsTotal | 1 |
| Amenities | Ceiling - 9ft, Vinyl Windows |
| Appliances | See Remarks |
| BasementType | None |
| ConstructedDate | 2025 |
| ConstructionStyleAttachment | Attached |
| FireProtection | Smoke Detectors |
| HeatingType | Forced Air |
| SizeInterior | 509 Sqft |
| Type | Row / Townhouse |
Parking
| Stall |
Land
| Acreage | No |
| LandAmenities | Airport, Golf Course, Playground, Schools, Ski Hill |
Rooms
| Level | Type | Length | Width | Dimensions |
|---|---|---|---|---|
| Main Level | Living Room | 10'1" x 12'4" | ||
| Main Level | Kitchen | 14'6" x 10' | ||
| Main Level | Primary Bedroom | 9'3" x 10'8 | ||
| Main Level | Laundry Room | Measurements not available | ||
| Main Level | Pantry | Measurements not available |
https://www.realtor.ca/real-estate/28827571/37-16231-19-av-sw-edmonton-glenridding-ravine


