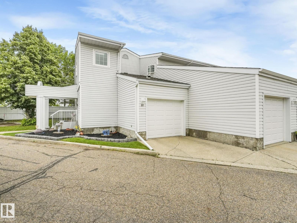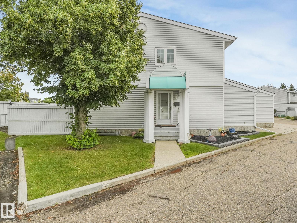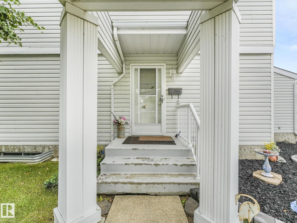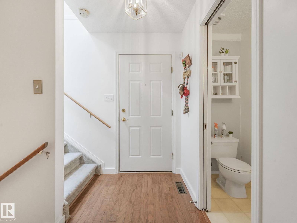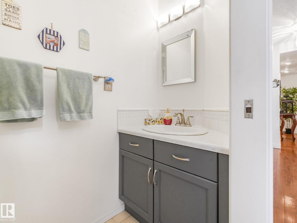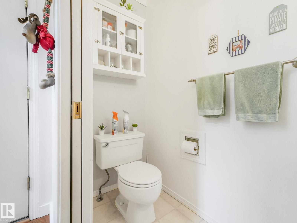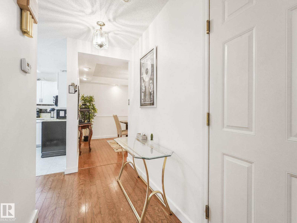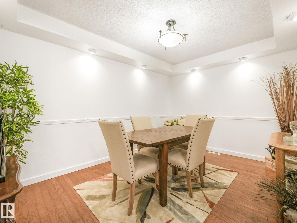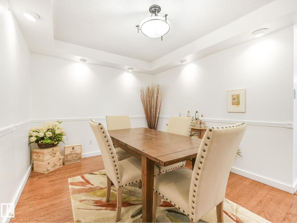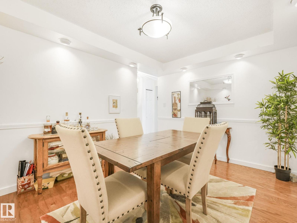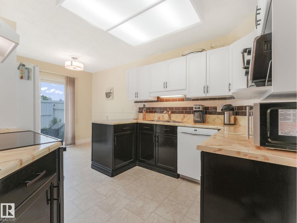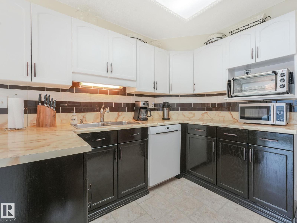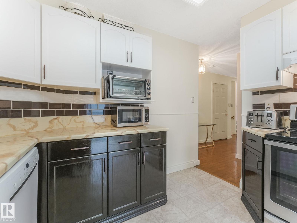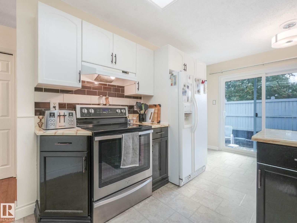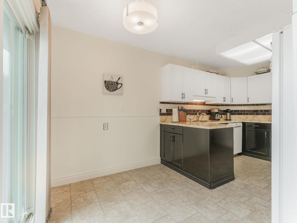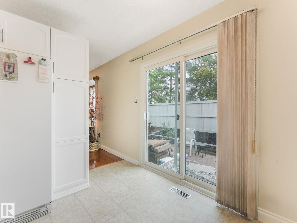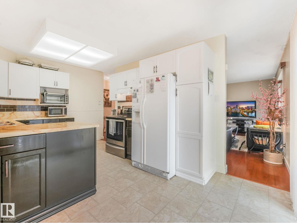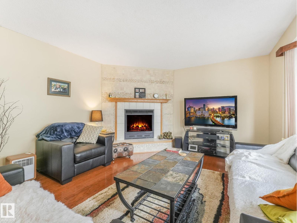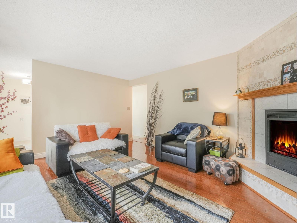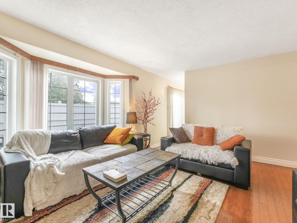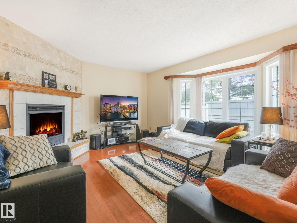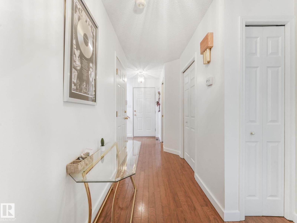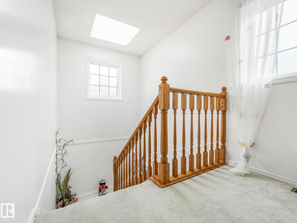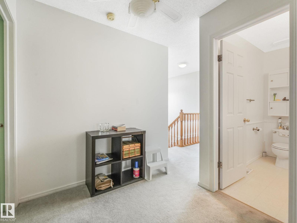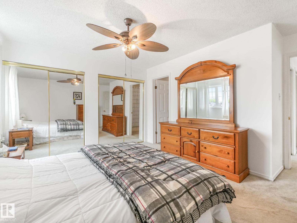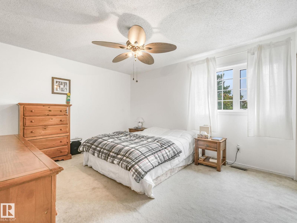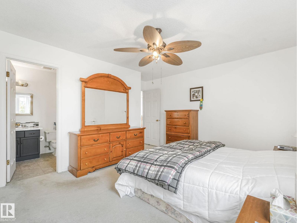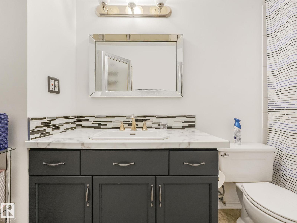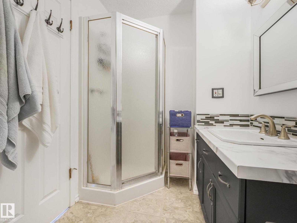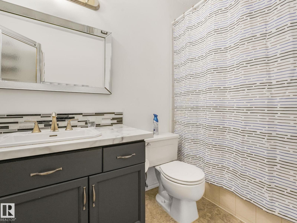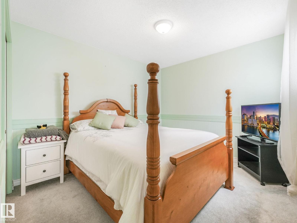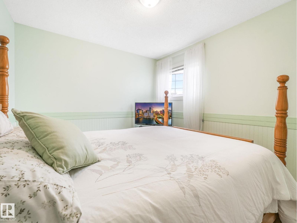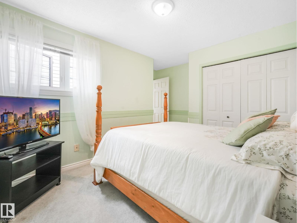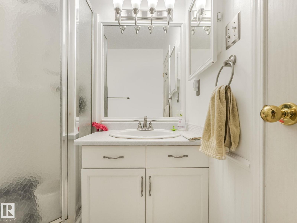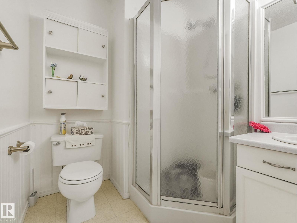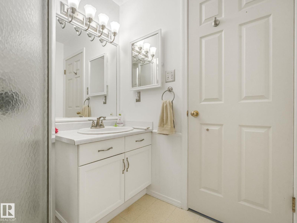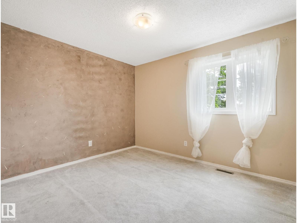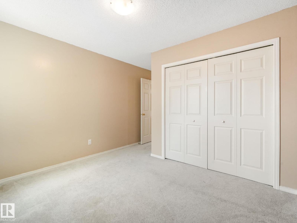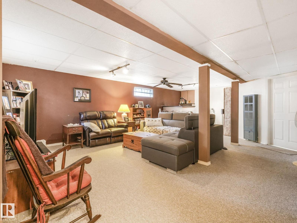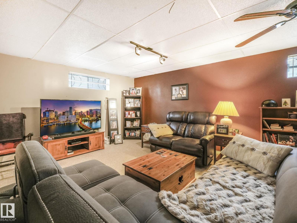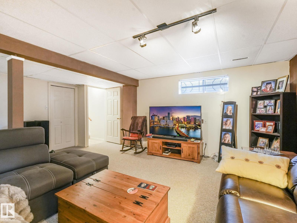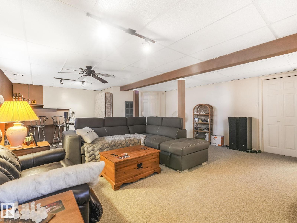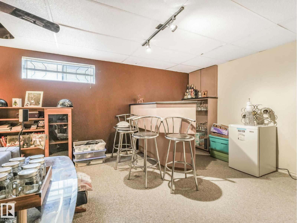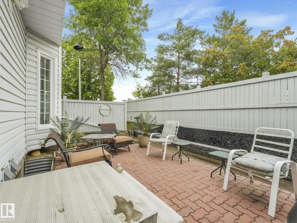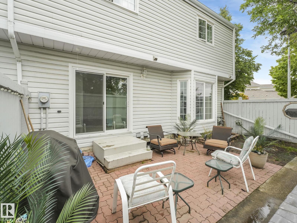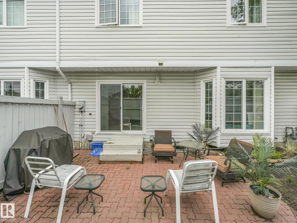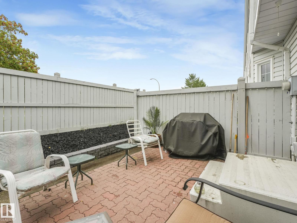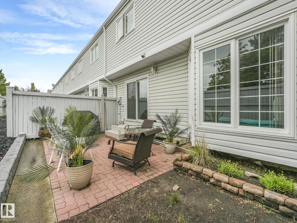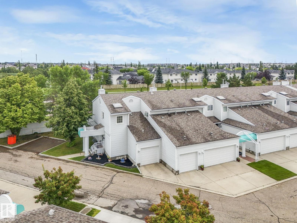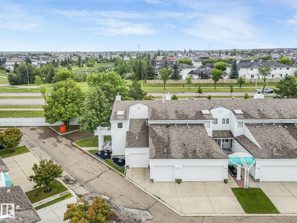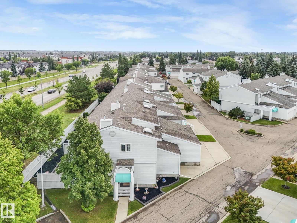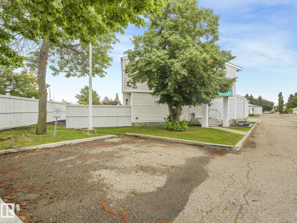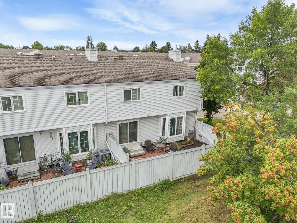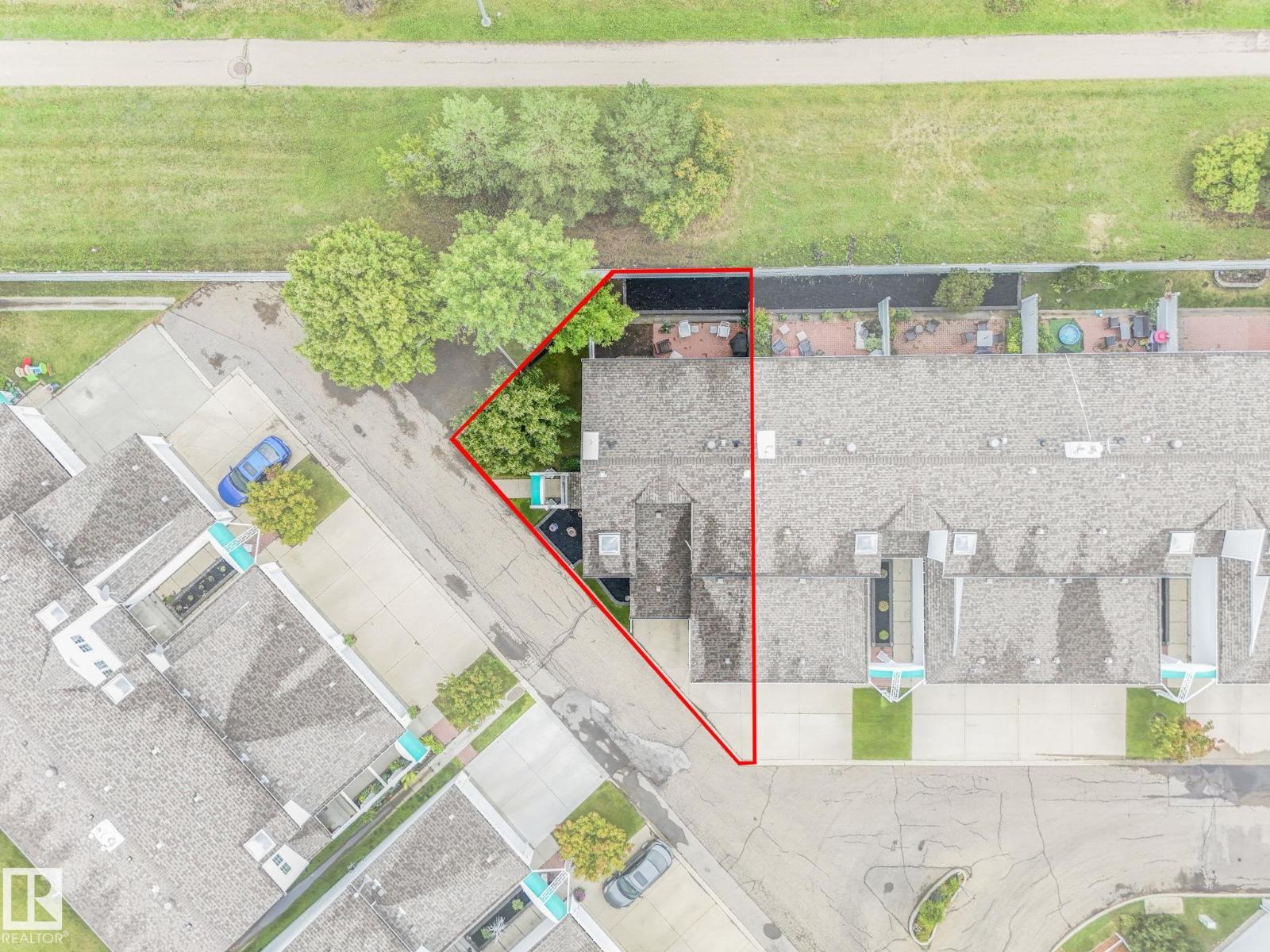Hurry Home
#37 2911 36 St Nw Edmonton, Alberta T6L 6K4
Interested?
Please contact us for more information about this property.
$334,900Maintenance, Exterior Maintenance, Landscaping, Property Management, Other, See Remarks
$451.83 Monthly
Maintenance, Exterior Maintenance, Landscaping, Property Management, Other, See Remarks
$451.83 MonthlyBeautiful executive two-storey 1500+square feet townhouse in desirable Bisset Bay. This immaculate end unit home features a well thought floor plan - spacious eat in kitchen w/two tone cabinets & ample counter space, formal dining room (which could be utilized as a den, home office, or flex room), comfortable living room w/large bay window & N/G fireplace, plus a 2 piece powder room. The patio doors from the kitchen take you to a spacious private patio area so you can BBQ and enjoy the long summer nights. Upstairs features a large primary bedroom w/wall-to-wall closets & 5 piece ensuite w/jacuzzi tub, two additional bedrooms, linen closet, and 4 piece bathroom. The fully finished basement features the huge recreation room w/bar, storage closet, and utility/storage/laundry room. The double attached garage is fully insulated and provides parking for two vehicles plus additional storage space. This well run complex offers carefree living in a quiet & easily accessible location for you and your family. (id:58723)
Property Details
| MLS® Number | E4452371 |
| Property Type | Single Family |
| Neigbourhood | Bisset |
| AmenitiesNearBy | Golf Course, Playground, Public Transit, Schools, Shopping |
| Features | Paved Lane, No Back Lane, No Smoking Home, Level |
| Structure | Patio(s) |
Building
| BathroomTotal | 3 |
| BedroomsTotal | 3 |
| Amenities | Vinyl Windows |
| Appliances | Dishwasher, Dryer, Garage Door Opener Remote(s), Garage Door Opener, Refrigerator, Stove, Washer, Window Coverings |
| BasementDevelopment | Finished |
| BasementType | Full (finished) |
| ConstructedDate | 1991 |
| ConstructionStyleAttachment | Attached |
| FireProtection | Smoke Detectors |
| FireplaceFuel | Gas |
| FireplacePresent | Yes |
| FireplaceType | Corner |
| HalfBathTotal | 1 |
| HeatingType | Forced Air |
| StoriesTotal | 2 |
| SizeInterior | 1529 Sqft |
| Type | Row / Townhouse |
Parking
| Attached Garage |
Land
| Acreage | No |
| LandAmenities | Golf Course, Playground, Public Transit, Schools, Shopping |
| SizeIrregular | 350.12 |
| SizeTotal | 350.12 M2 |
| SizeTotalText | 350.12 M2 |
Rooms
| Level | Type | Length | Width | Dimensions |
|---|---|---|---|---|
| Basement | Recreation Room | 6.6 m | 5.55 m | 6.6 m x 5.55 m |
| Basement | Utility Room | 2.82 m | 5.28 m | 2.82 m x 5.28 m |
| Main Level | Living Room | 5.45 m | 4.54 m | 5.45 m x 4.54 m |
| Main Level | Dining Room | 3.04 m | 4.12 m | 3.04 m x 4.12 m |
| Main Level | Kitchen | 3.11 m | 4.94 m | 3.11 m x 4.94 m |
| Upper Level | Primary Bedroom | 4.21 m | 4.38 m | 4.21 m x 4.38 m |
| Upper Level | Bedroom 2 | 3.43 m | 4.38 m | 3.43 m x 4.38 m |
| Upper Level | Bedroom 3 | 3.85 m | 4.12 m | 3.85 m x 4.12 m |
https://www.realtor.ca/real-estate/28716828/37-2911-36-st-nw-edmonton-bisset


